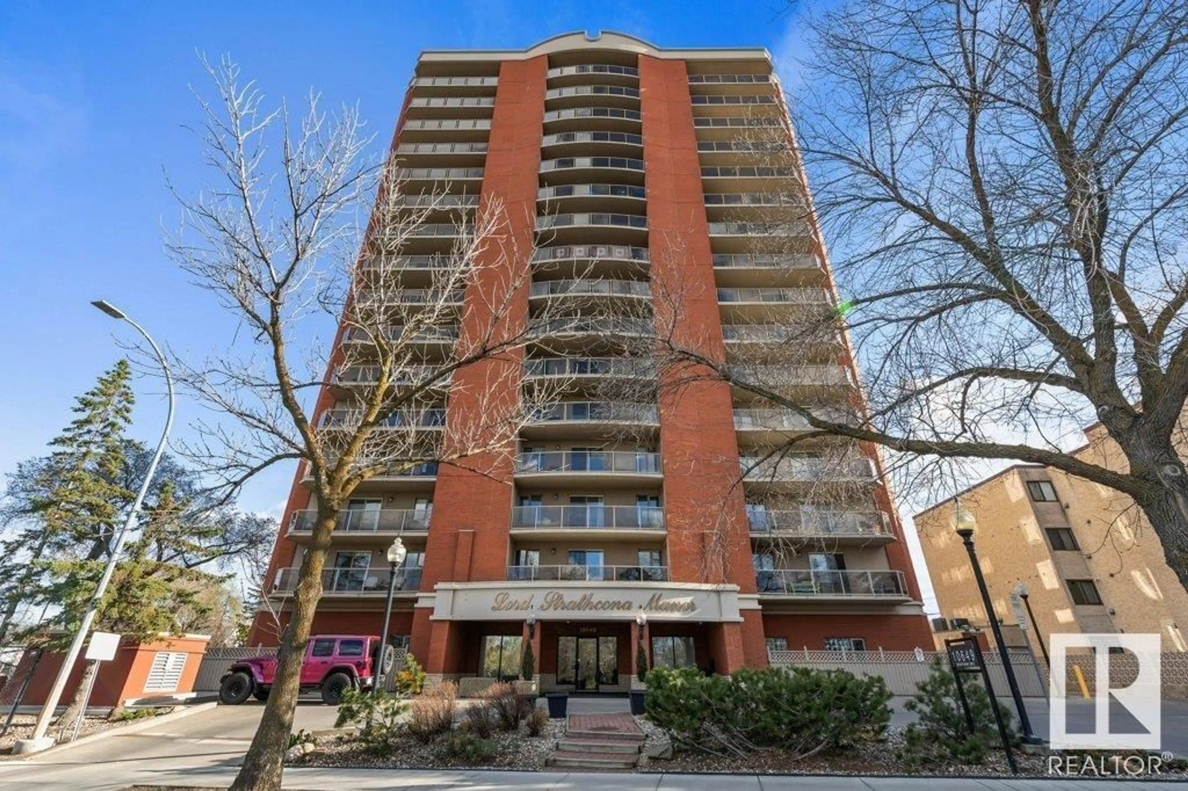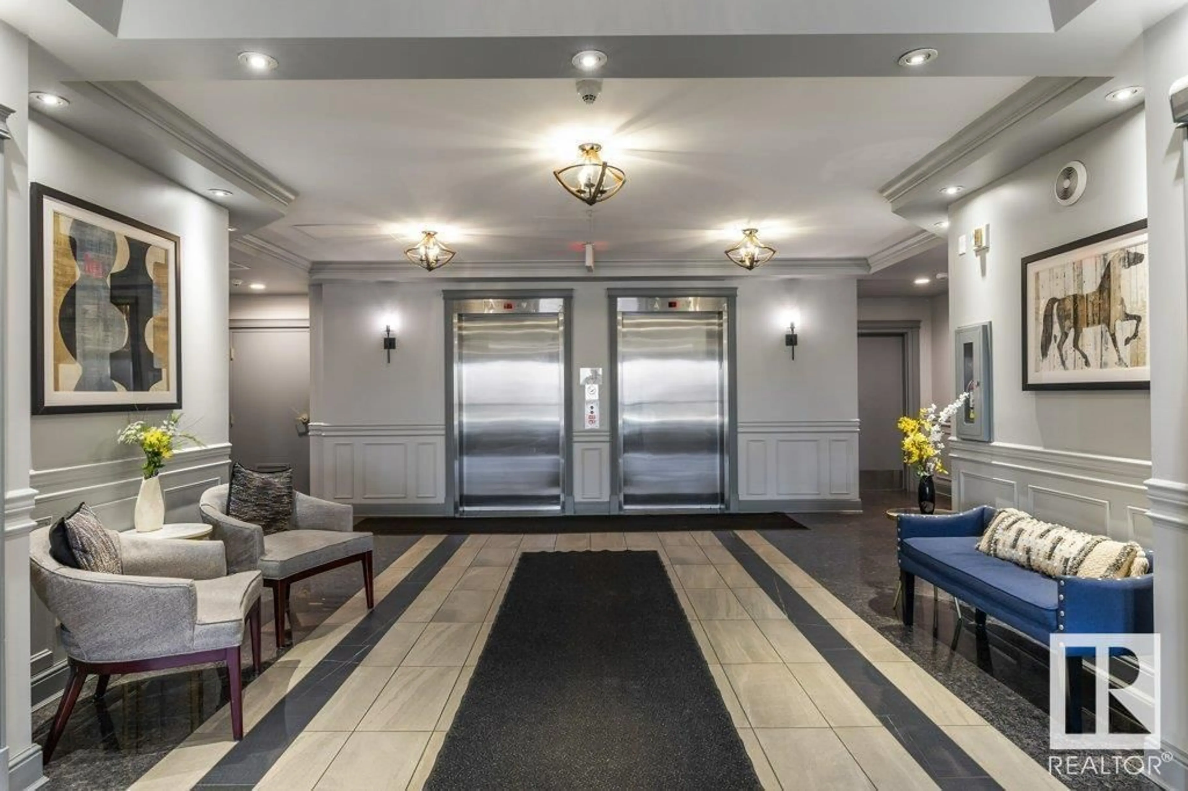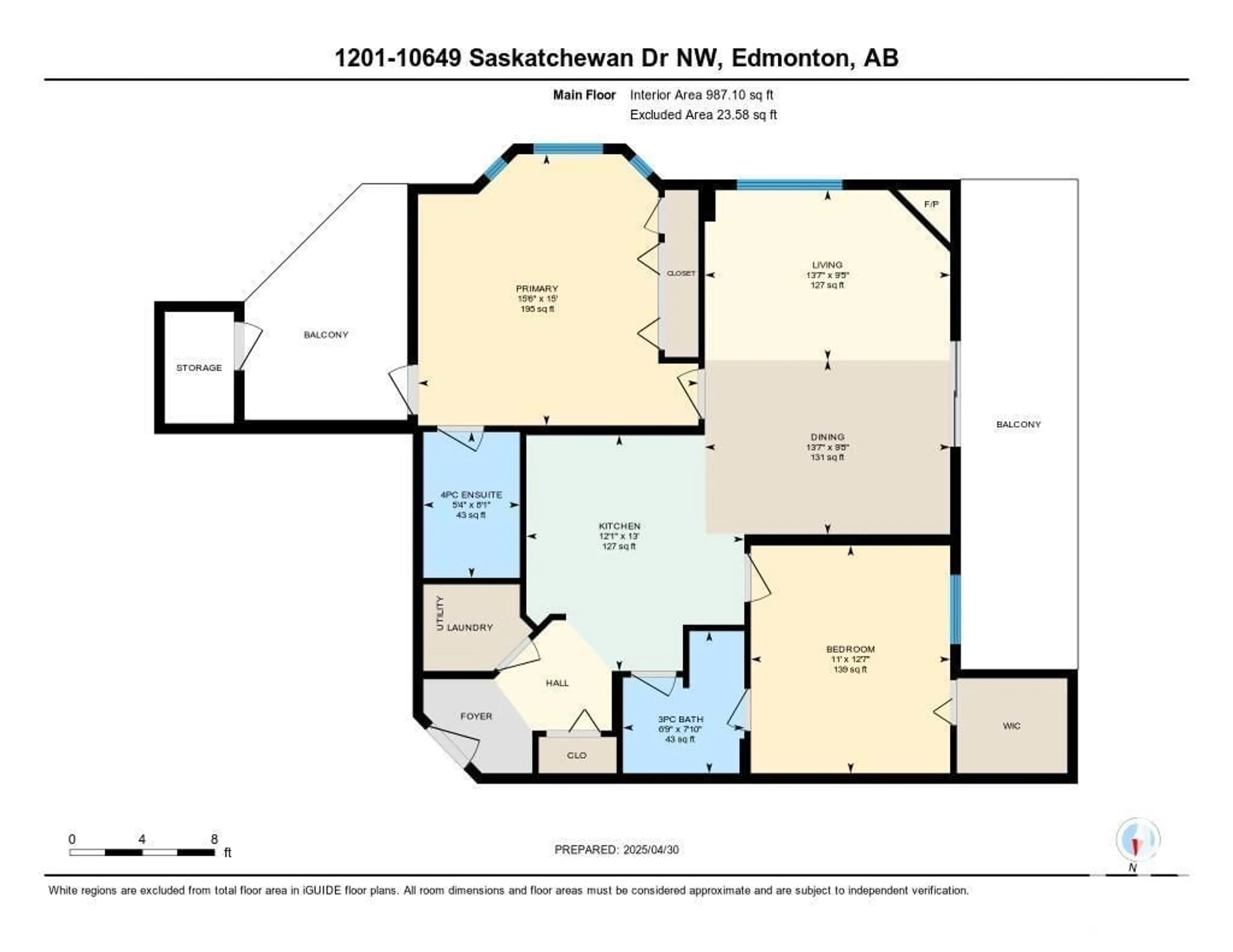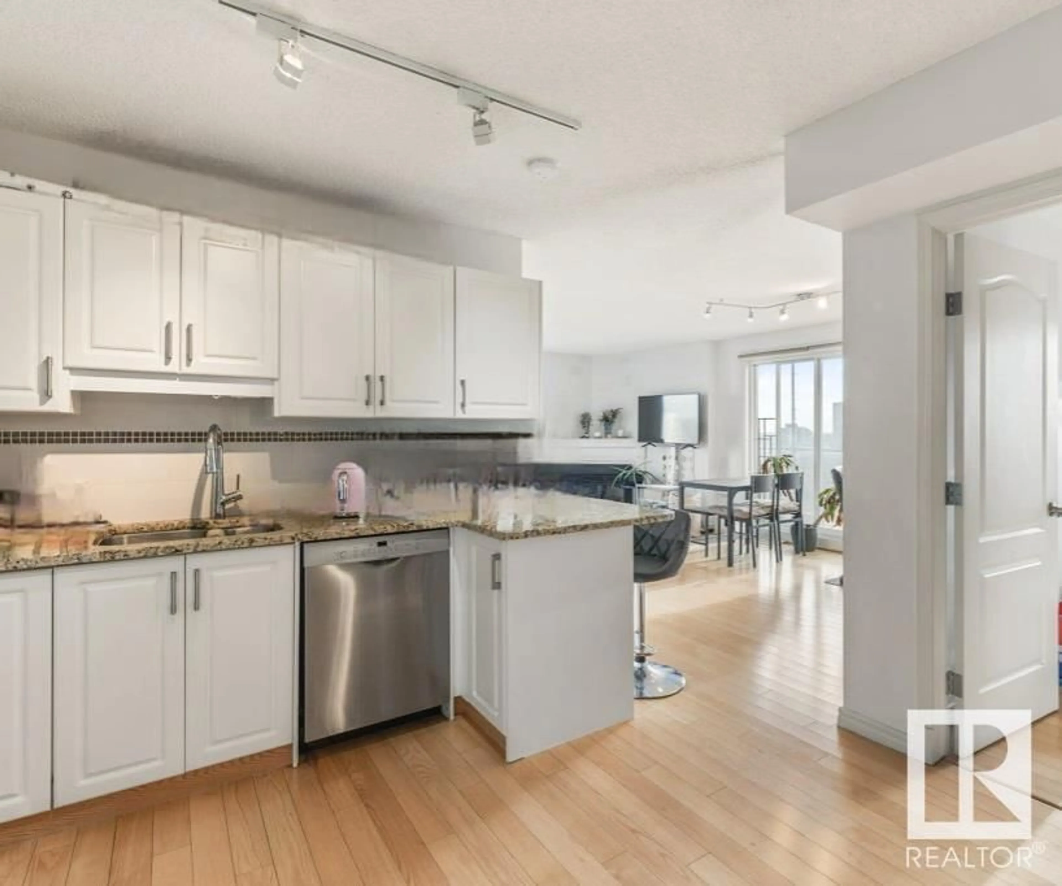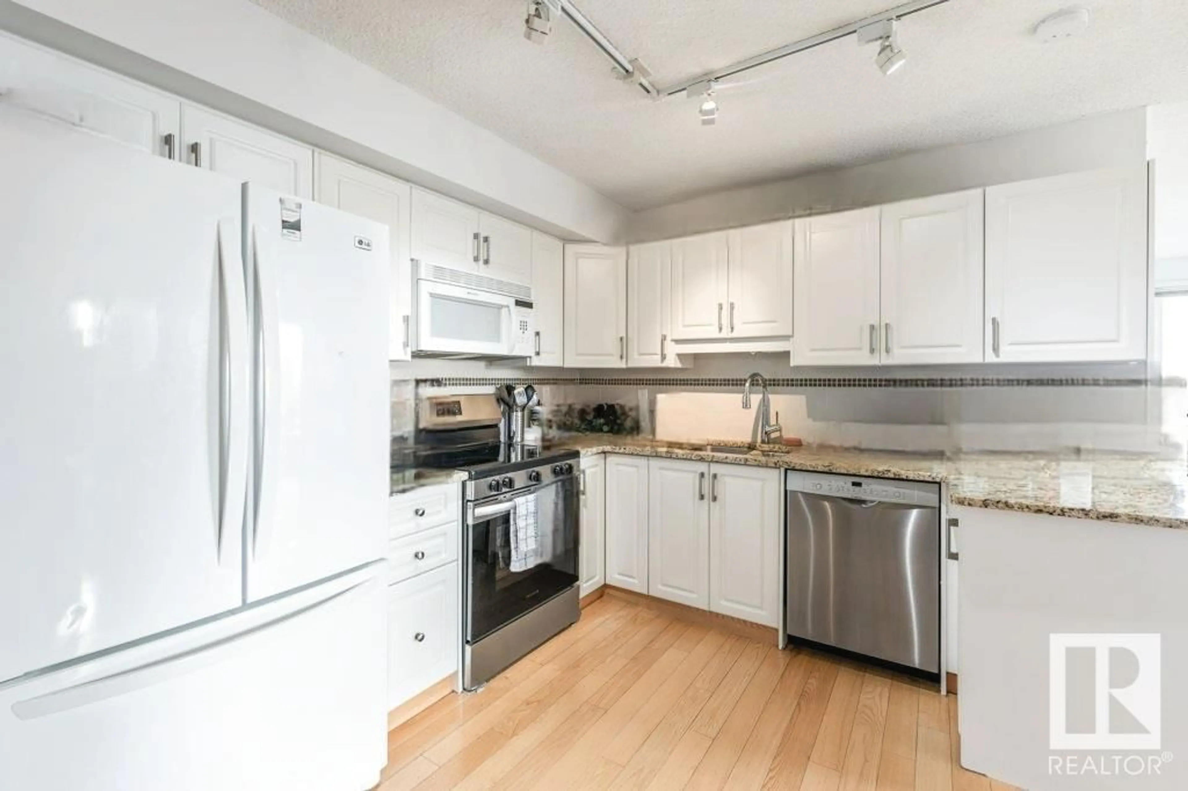10649 - 1201 SASKATCHEWAN DR, Edmonton, Alberta T6E6S8
Contact us about this property
Highlights
Estimated ValueThis is the price Wahi expects this property to sell for.
The calculation is powered by our Instant Home Value Estimate, which uses current market and property price trends to estimate your home’s value with a 90% accuracy rate.Not available
Price/Sqft$369/sqft
Est. Mortgage$1,567/mo
Maintenance fees$724/mo
Tax Amount ()-
Days On Market7 days
Description
SPECTACULAR SASK DRIVE! Corner Condo in Concrete Building. TWO UNDERGROUND PARKING STALLS! Kitchen features WHITE CABINETS w/ GRANITE COUNTERTOPS. Primary Bedroom is large enough for a King bdrm set + 4-piece Ensuite. Second Bedroom makes an ideal office or space for guests / roommates w/ direct access to Second Bath. CARPET-FREE Home (hardwood & tile flooring). Plenty of storage space w/ additional room off of Balcony & IN-SUITE LAUNDRY. BONUS: Electric Fireplace, A/C, FITNESS ROOM & Visitor Parking. BRIGHT & SUNNY SUITE w/ SOUTH & WEST Windows throughout. TWO BALCONIES are sizeable w/ GAS BBQ LINE. Private & peaceful setting w/ CITY & RIVER VALLEY VIEWS. Location can't be beat - VERY WALKABLE, BIKE LANES at your doorstep & GREAT TRANSIT. Commute to Downtown or University of Alberta or University Hospital by transit, bike or foot in only 10-20 minutes. River Valley & Whyte Ave provide a variety of destinations - trails, restaurants, bars, shopping, events. Well run Condo Association. Pet Friendly! (id:39198)
Property Details
Interior
Features
Main level Floor
Living room
Primary Bedroom
Laundry room
Dining room
Exterior
Parking
Garage spaces -
Garage type -
Total parking spaces 2
Condo Details
Inclusions
Property History
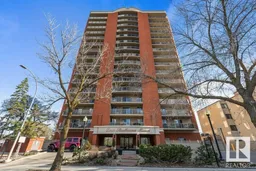 22
22
