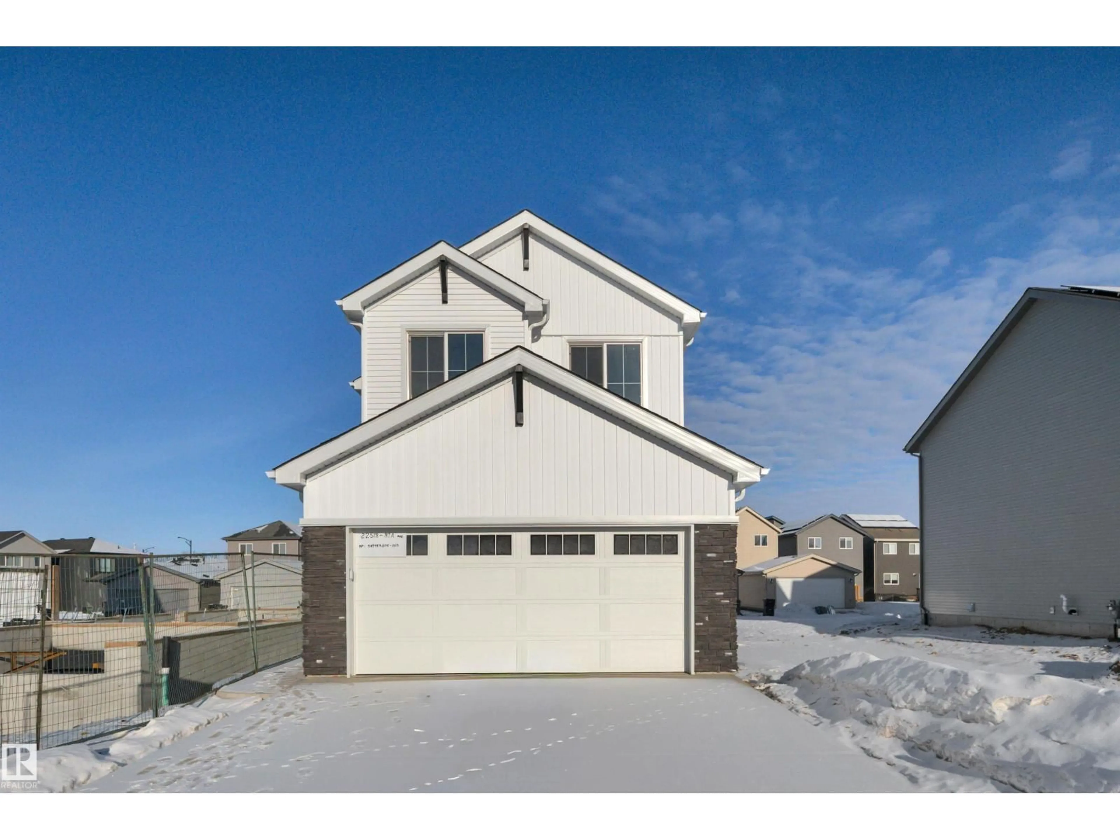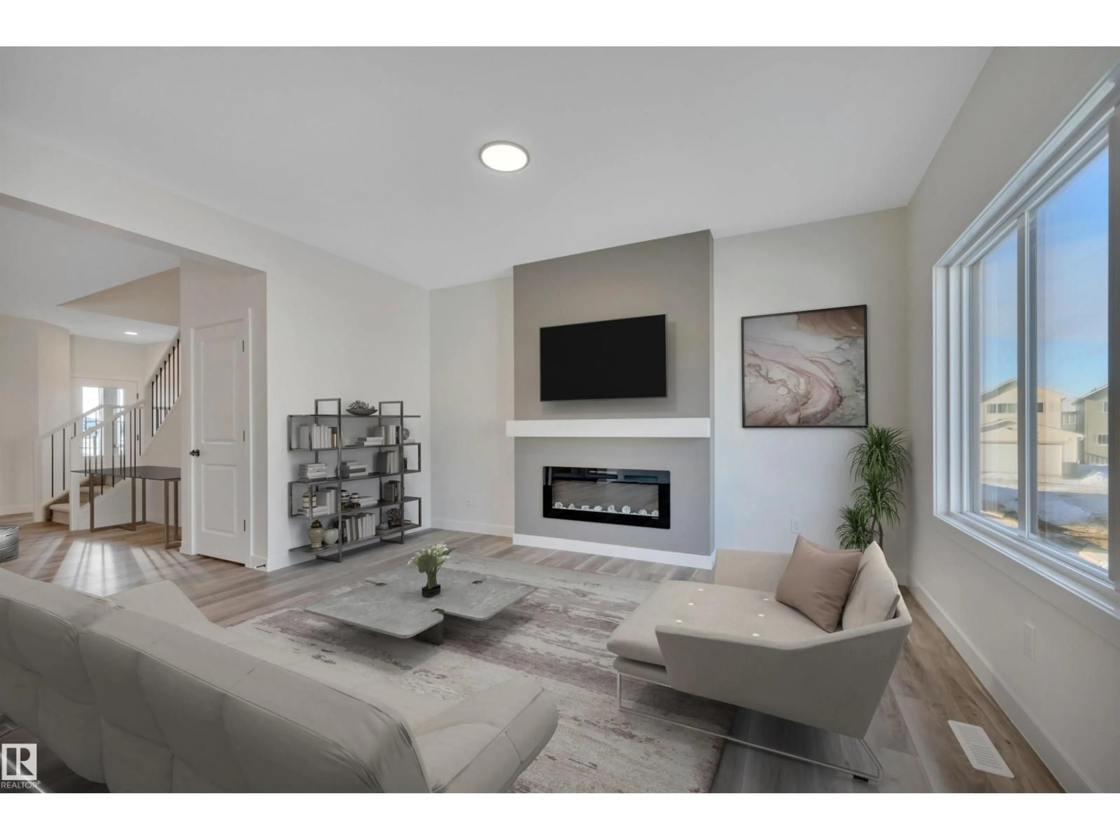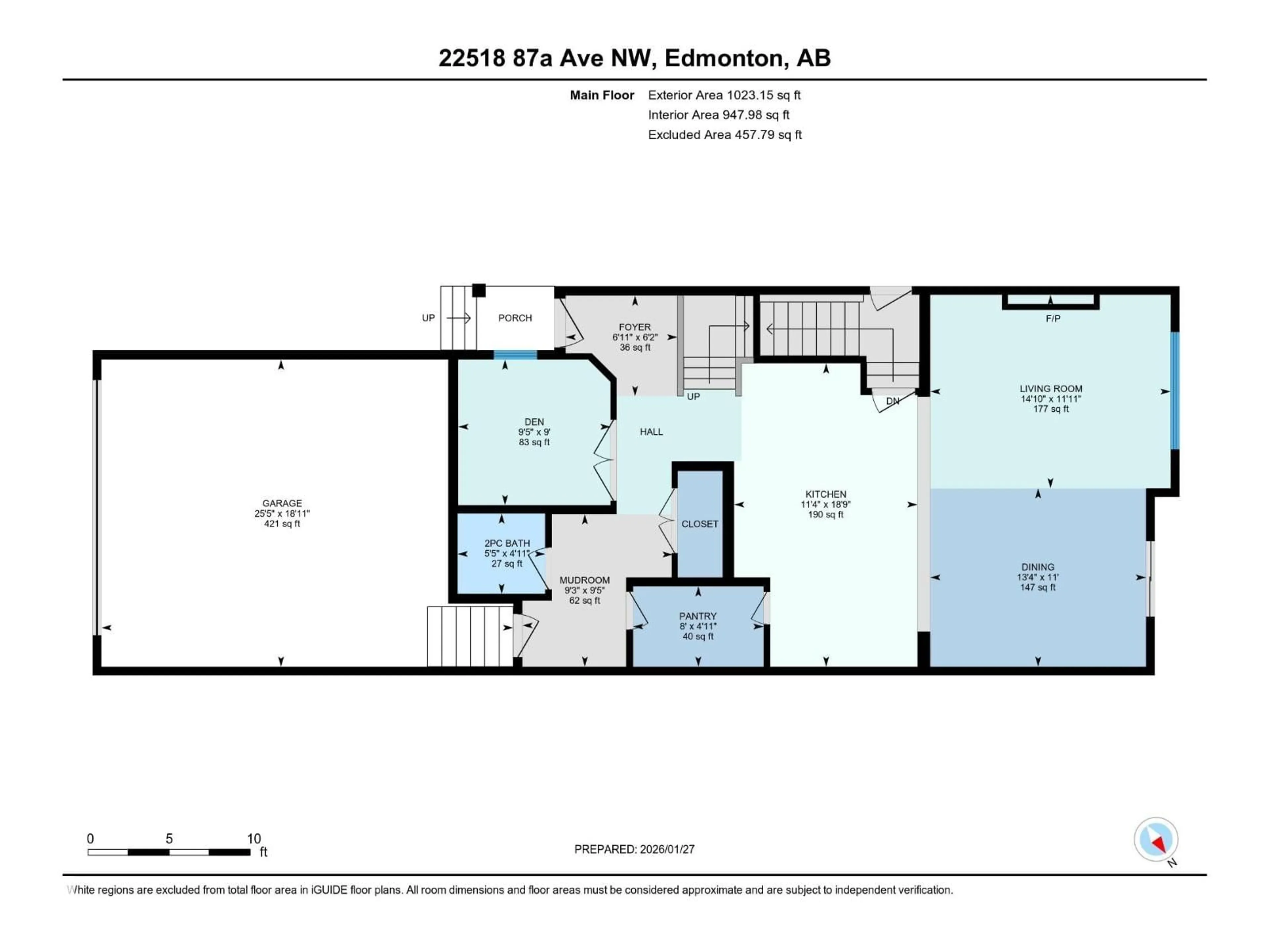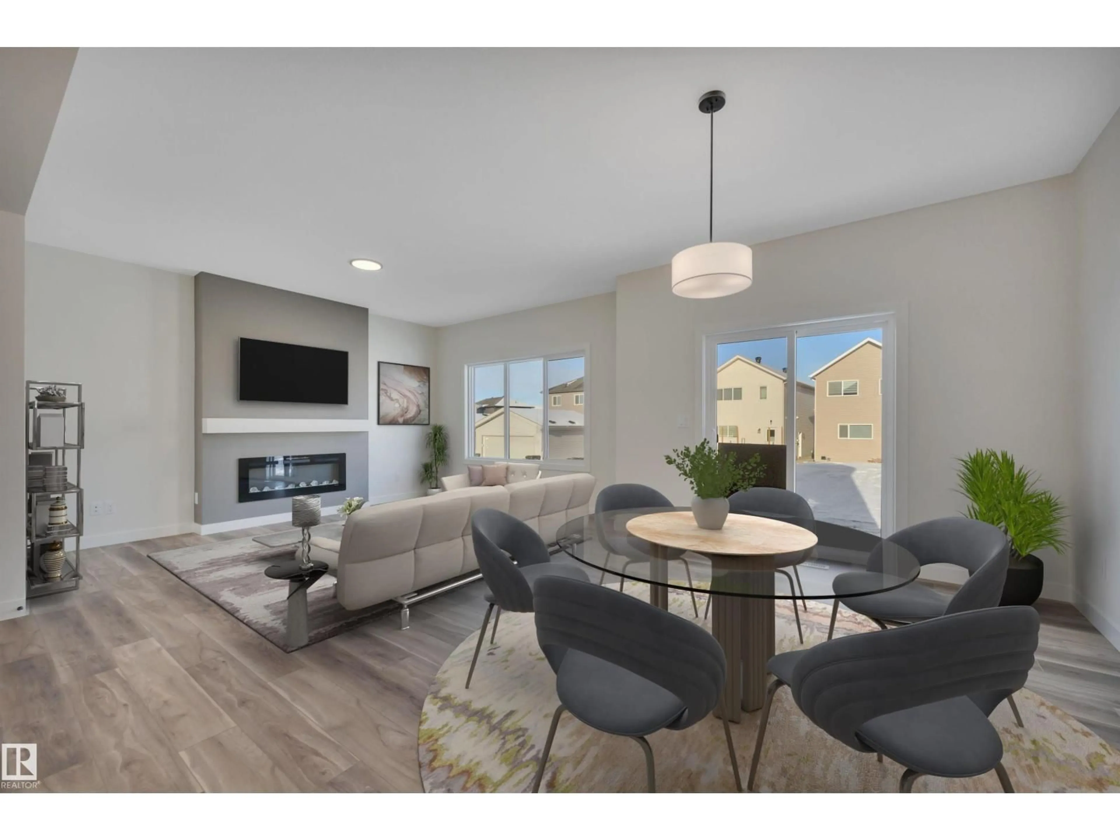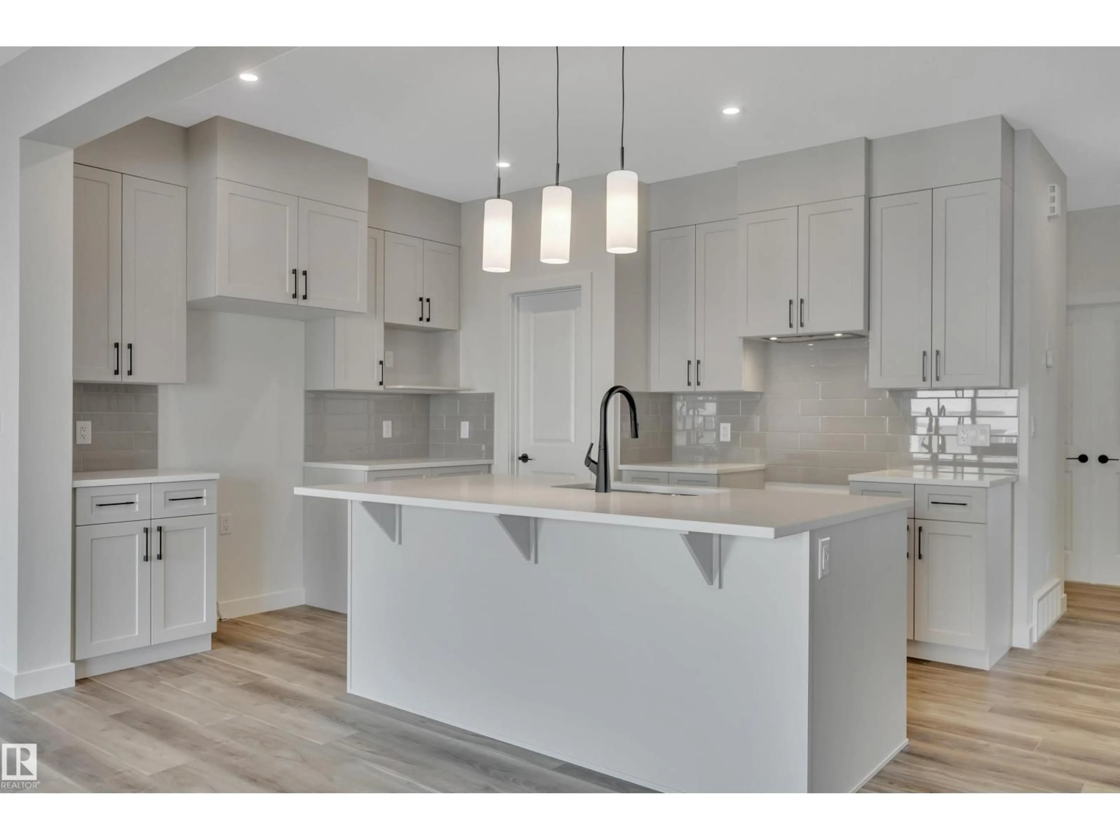22518 87A AV, Edmonton, Alberta T5T7Y6
Contact us about this property
Highlights
Estimated valueThis is the price Wahi expects this property to sell for.
The calculation is powered by our Instant Home Value Estimate, which uses current market and property price trends to estimate your home’s value with a 90% accuracy rate.Not available
Price/Sqft$279/sqft
Monthly cost
Open Calculator
Description
A high-quality home from an extremely reputable Italian builder, San Rufo Homes! This Evan Plan features a contemporary open layout with 9' ceilings main/basement, side entry (future suite dev), adorned with quartz counters, premium vinyl plank flooring & designer lighting throughout. Main floor welcomes you with large & airy foyer, main floor office leading to a chef-inspired kitchen equipped with high-end cabinets, spacious eat-up island, & walkthrough pantry that connects to the garage. The dining space, complete with patio doors, seamlessly flows into the chic living rm with stylish fireplace, along with 2-piece bath & handy mudroom. Ascend to the upper level, where vaulted ceilings create an expansive atmosphere, housing a massive bonus rm, family bathroom, & 3 bedrms, including a primary suite with an expansive walk-in closet & ensuite featuring dual sinks, tub, & glass shower. Upstairs also has handy laundry room. Home has 200AMP electrical for future EV/AC demands. Close to Lewis Farms Rec Center! (id:39198)
Property Details
Interior
Features
Main level Floor
Living room
4.52 x 3.64Dining room
4.06 x 3.36Kitchen
5.71 x 3.45Den
2.86 x 2.74Exterior
Parking
Garage spaces -
Garage type -
Total parking spaces 4
Property History
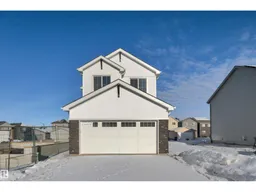 27
27
