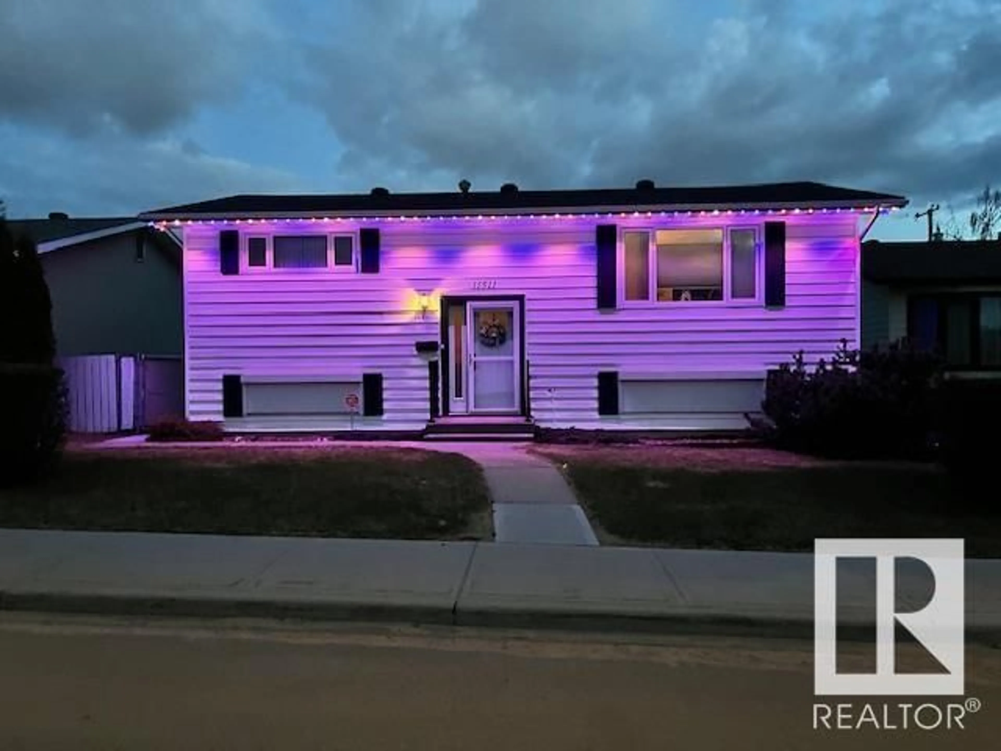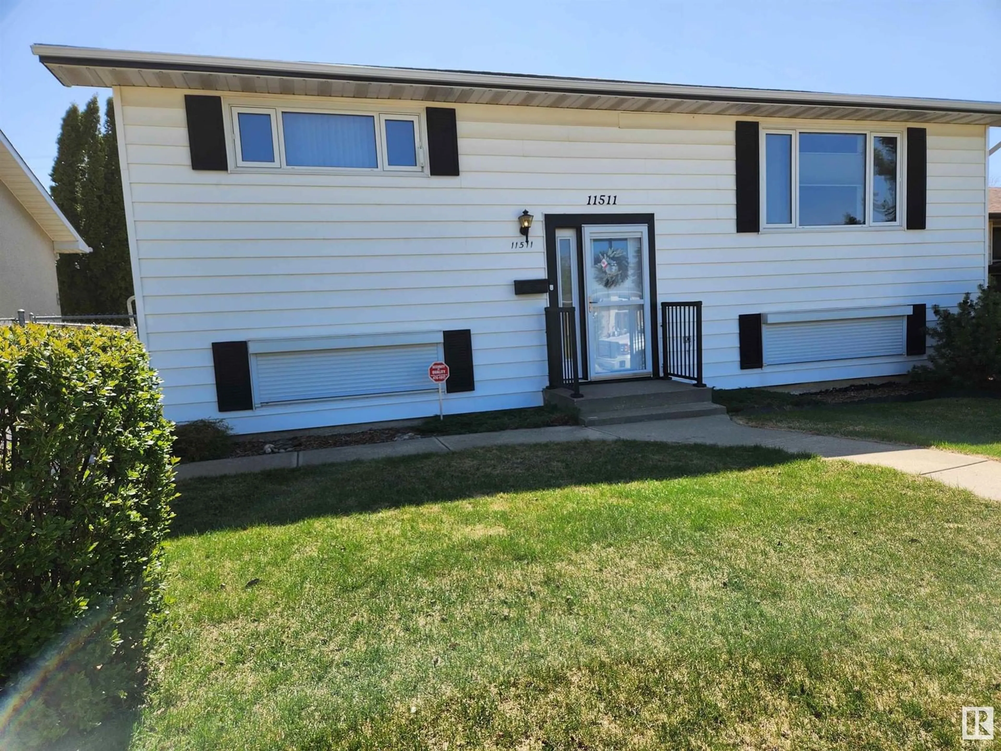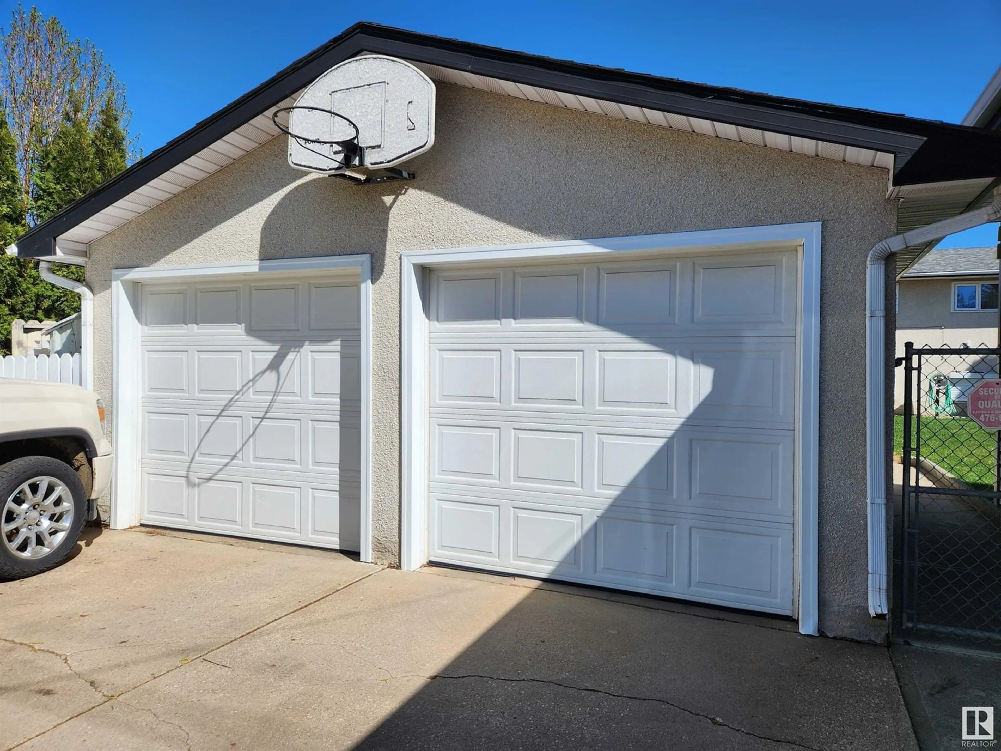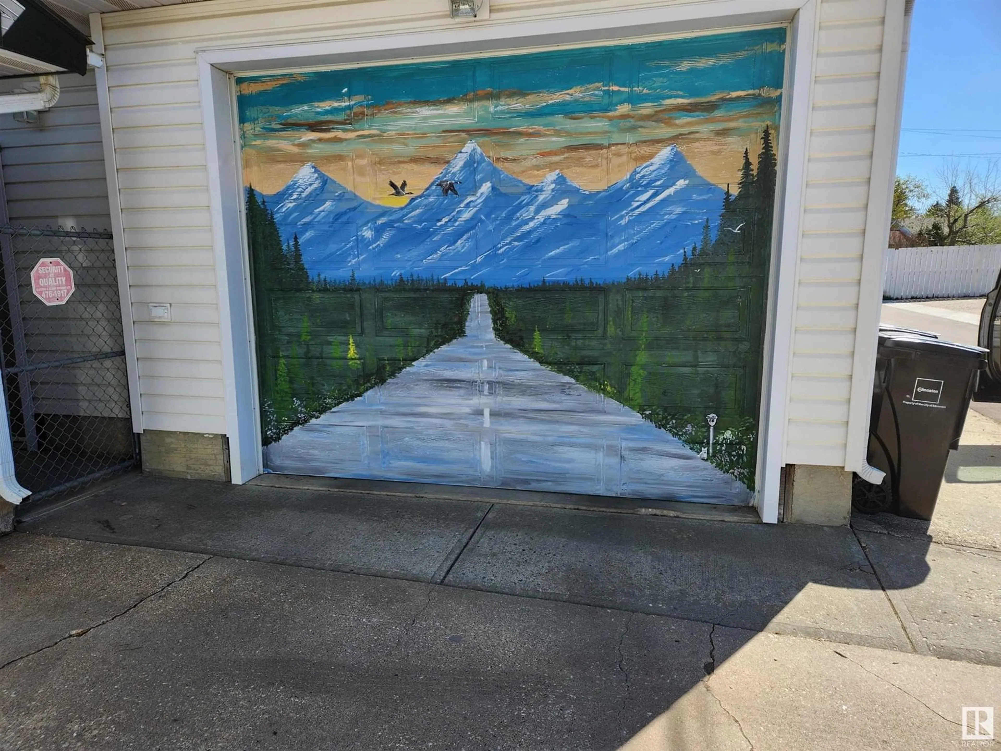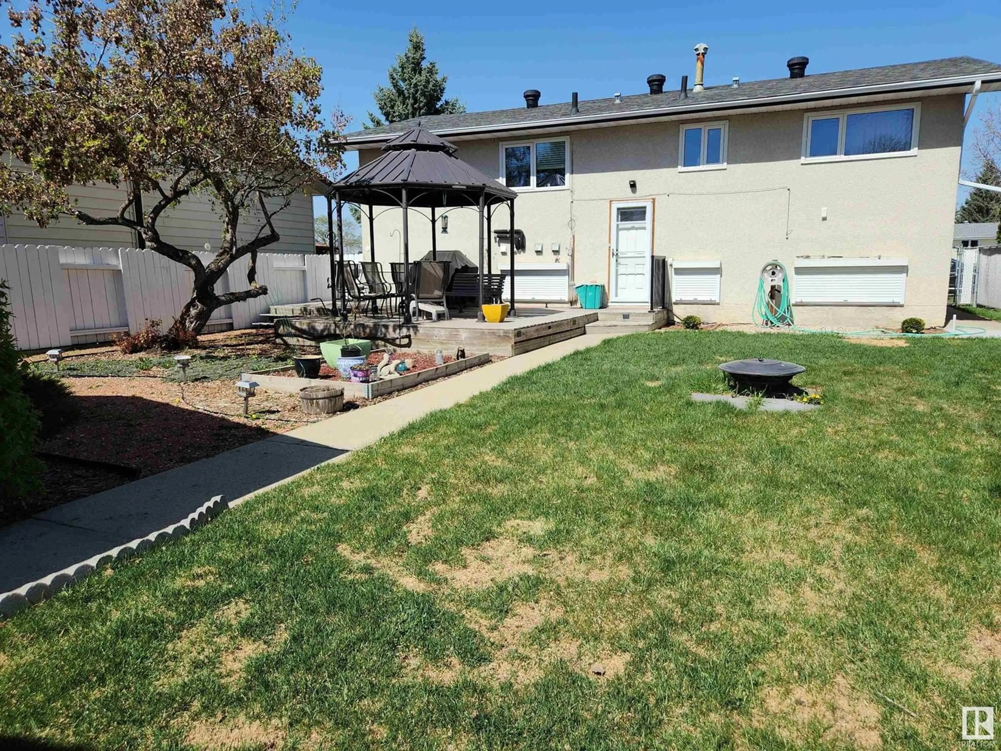11511 43 AV, Edmonton, Alberta T6Y0Y6
Contact us about this property
Highlights
Estimated ValueThis is the price Wahi expects this property to sell for.
The calculation is powered by our Instant Home Value Estimate, which uses current market and property price trends to estimate your home’s value with a 90% accuracy rate.Not available
Price/Sqft$498/sqft
Est. Mortgage$2,255/mo
Tax Amount ()-
Days On Market50 days
Description
This beautifully maintained and extensively renovated home in Royal Gardens facing a green belt is a must to see .The home features a 20x22ft 2 car garage and an additional 24x19 ft. heated workshop/garage. The home was re-shingled in 2014, insulation is upgraded and has all new windows and new front and back doors. The kitchen was renovated in 2015 with, water filtration system and awesome pull out cabinets and pantry spaces. Bathrooms were renovated in 2019. There is a full kitchen, 2 bedrooms and a bathroom down. Both furnaces are newer (2021/2024). There are even leaf filters on the house gutters, new railings inside and out, privacy roll shutters on all the lower level windows, and a security system with 2 keypads, back, front and doorbell cameras and programmable lights under the front eaves. The back yard features a deck with a gazebo and garden boxes. Close to Southgate, LRT and U of A . (id:39198)
Property Details
Interior
Features
Main level Floor
Bedroom 2
3.8 x 2.7Living room
5.6 x 3.8Dining room
3.9 x 3.4Kitchen
3.8 x 3.4Exterior
Parking
Garage spaces -
Garage type -
Total parking spaces 5
Property History
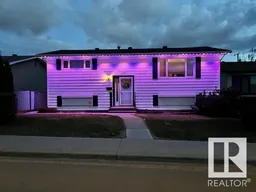 23
23
