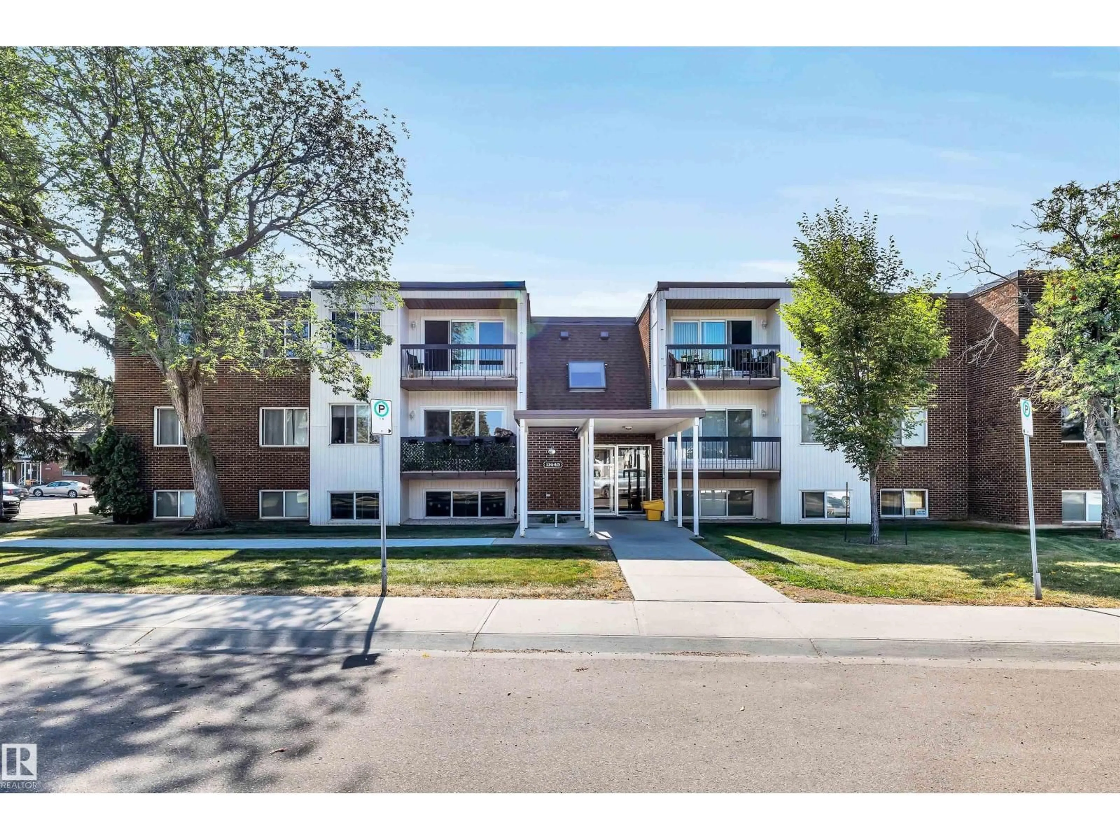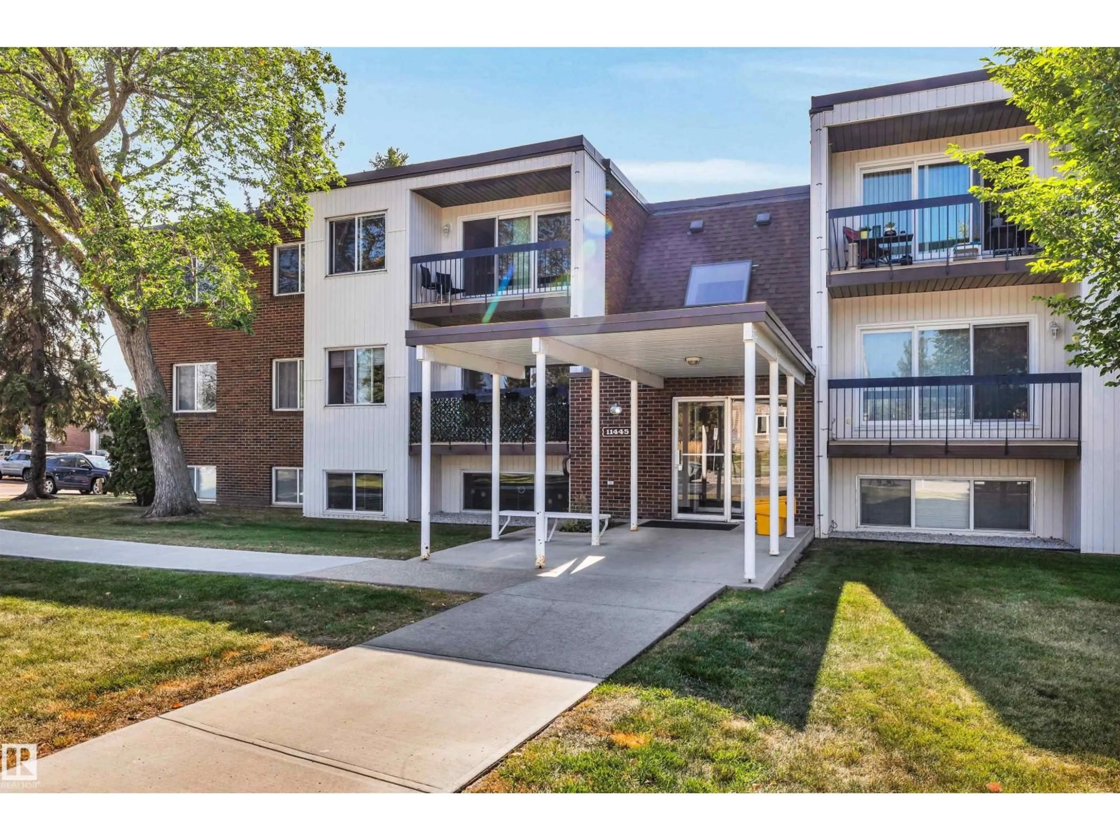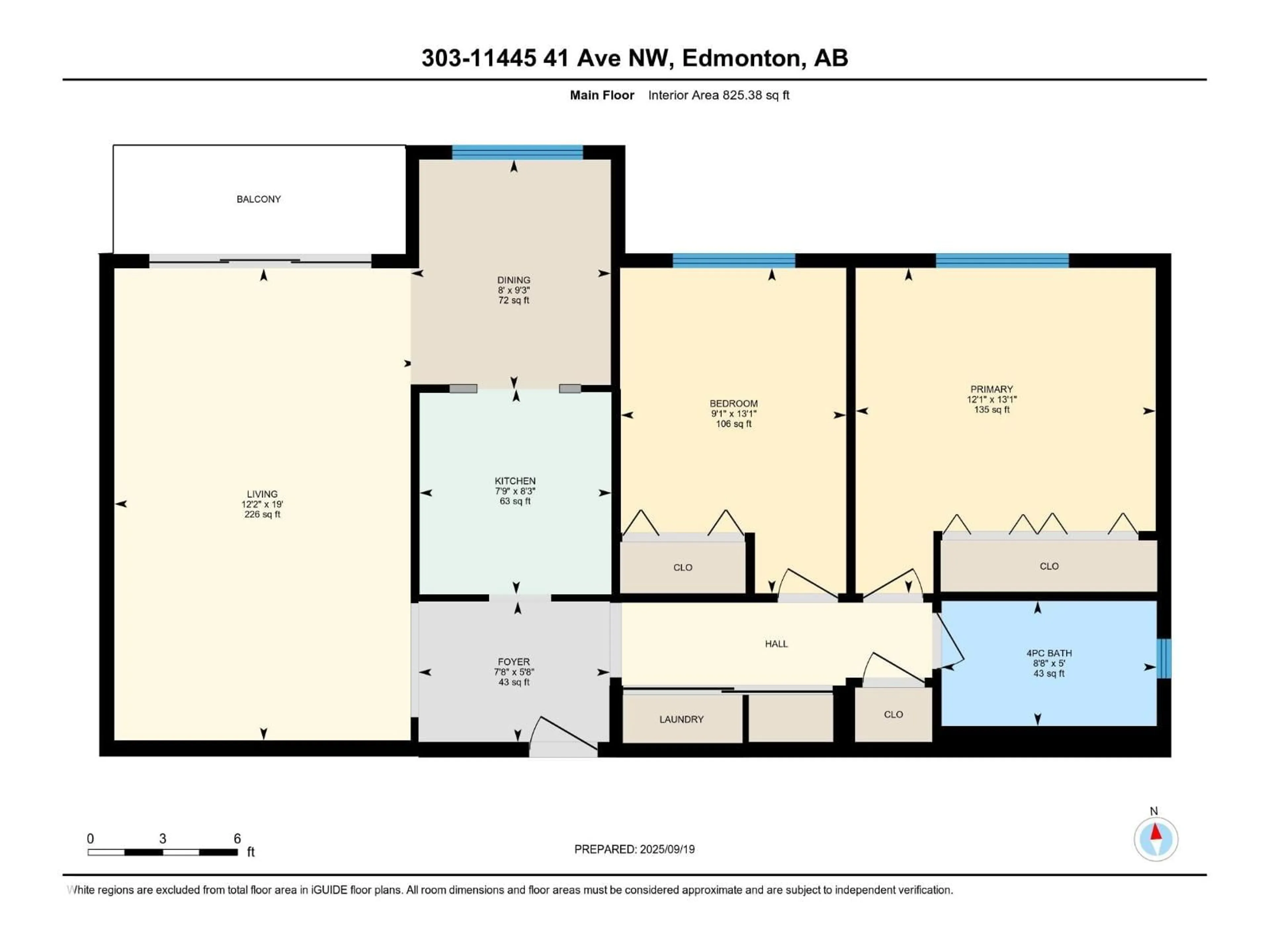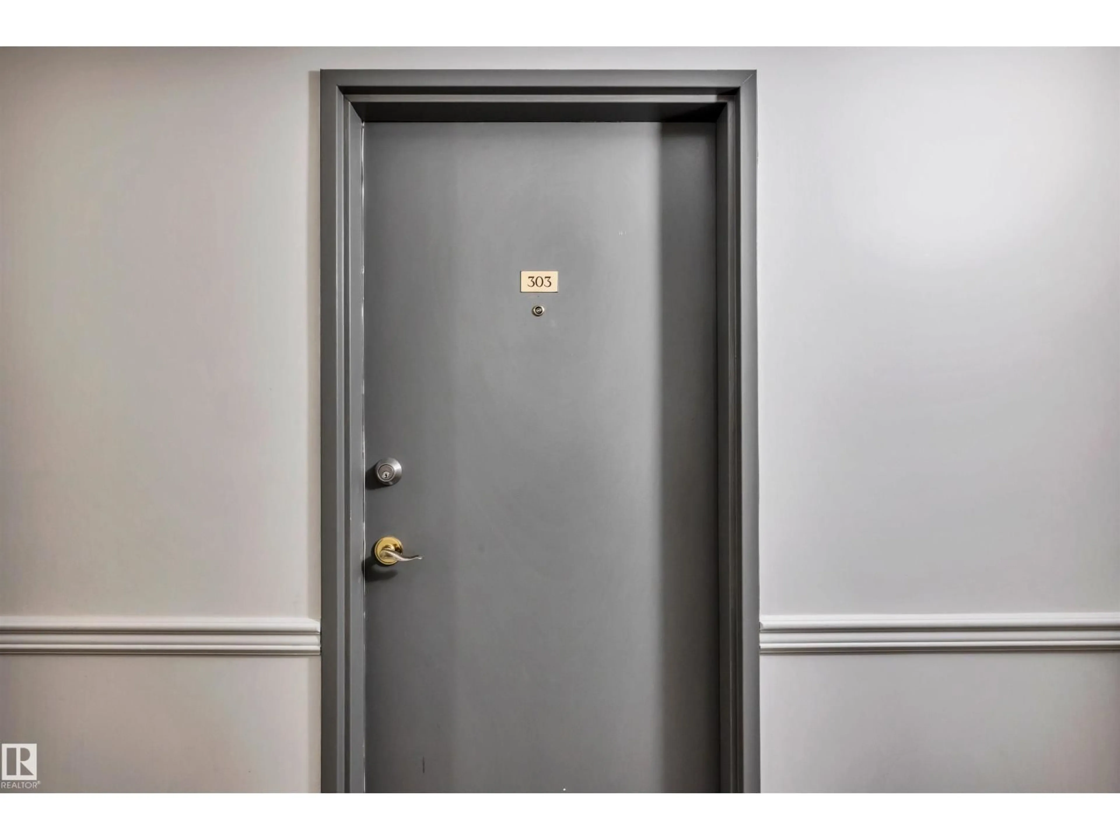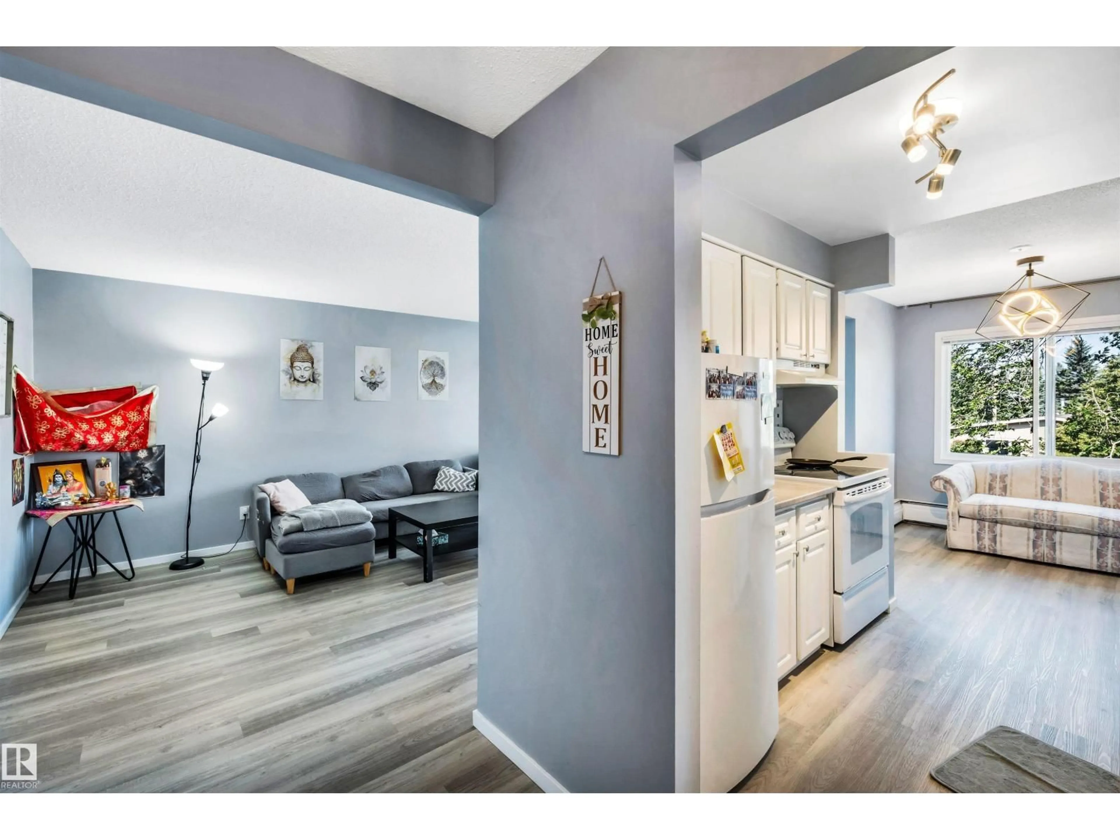#303 - 11445 41 AVENUE NW, Edmonton, Alberta T6J0T9
Contact us about this property
Highlights
Estimated valueThis is the price Wahi expects this property to sell for.
The calculation is powered by our Instant Home Value Estimate, which uses current market and property price trends to estimate your home’s value with a 90% accuracy rate.Not available
Price/Sqft$169/sqft
Monthly cost
Open Calculator
Description
PRICE REDUCTION - Welcome to this bright and functional top-floor condo in the well-managed, pet-friendly (with board approval) Cedarbrae Gardens! Featuring 2 bedrooms, 1 bathroom, a galley-style kitchen, and a spacious living area with large windows and access to a private covered patio, this home is designed for both comfort and convenience. Enjoy the added benefits of in-suite laundry, a dedicated storage locker, and a parking stall, along with building amenities including a gym and guest suite. Ideally located with easy access to Southgate Mall, the University of Alberta, Snow Valley, Whitemud Highway, and a variety of dining options! Whether you’re a first-time buyer, looking to downsize, or seeking a solid investment property, this condo offers the ideal blend of comfort, value, and lifestyle! (id:39198)
Property Details
Interior
Features
Main level Floor
Living room
5.79 x 3.71Dining room
2.82 x 2.44Kitchen
2.51 x 2.36Primary Bedroom
3.99 x 3.68Condo Details
Inclusions
Property History
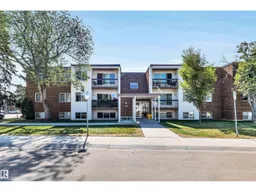 31
31
