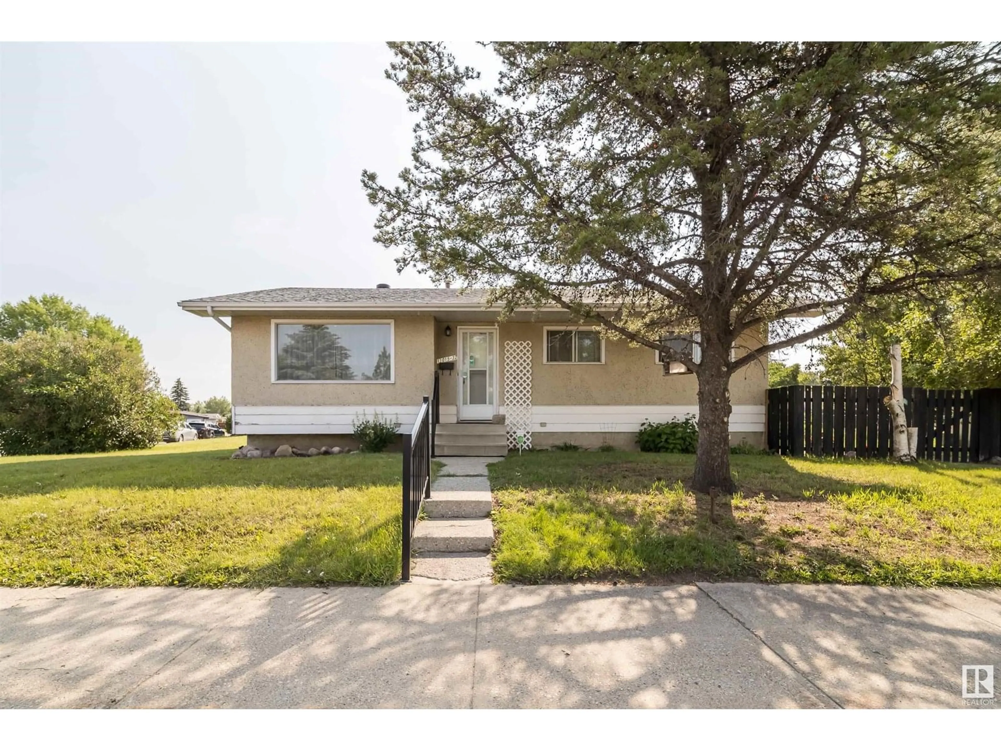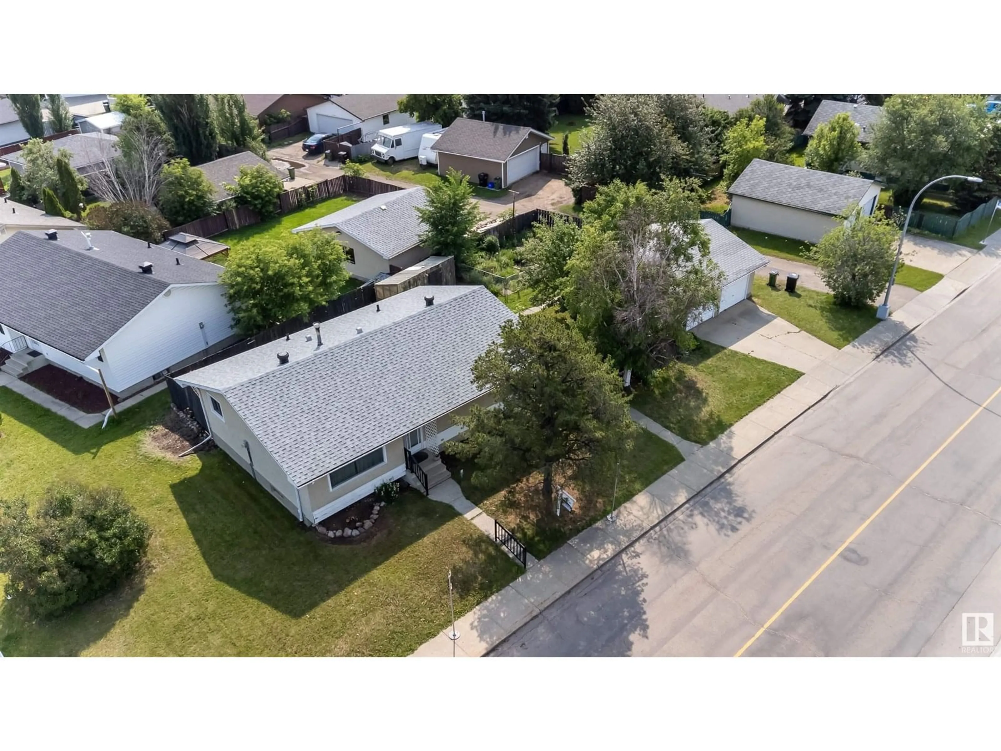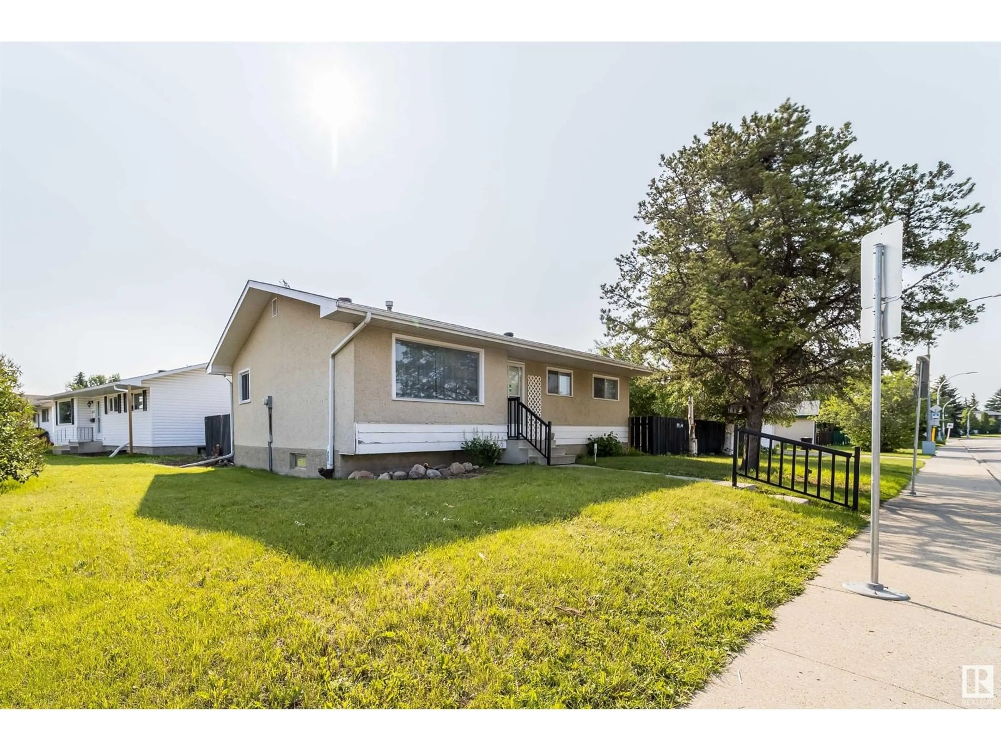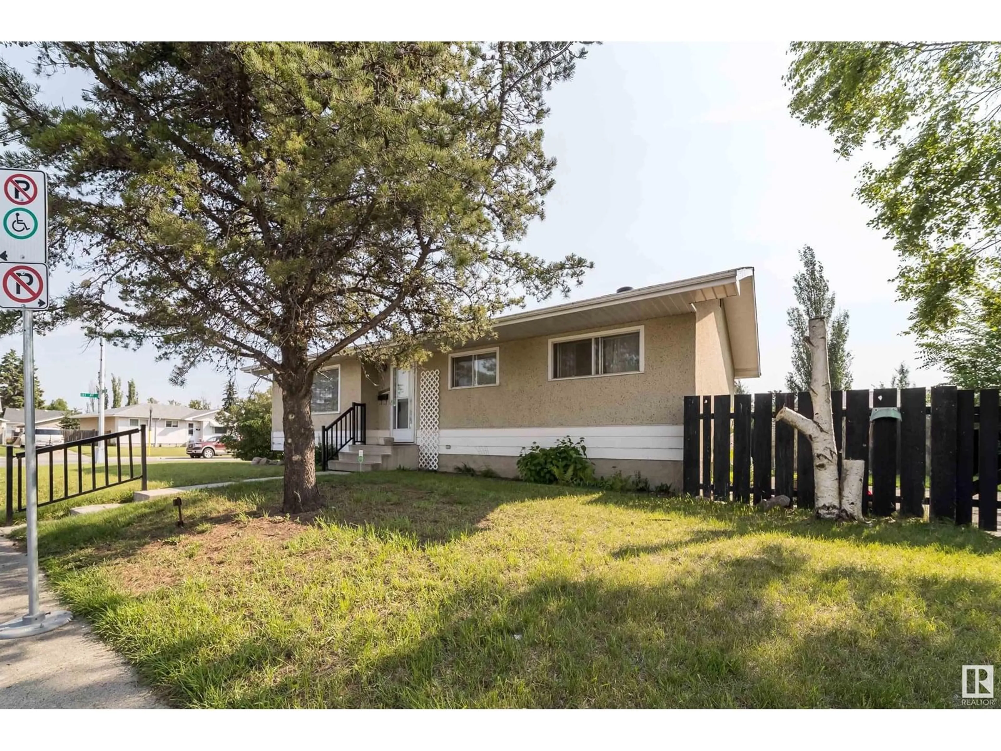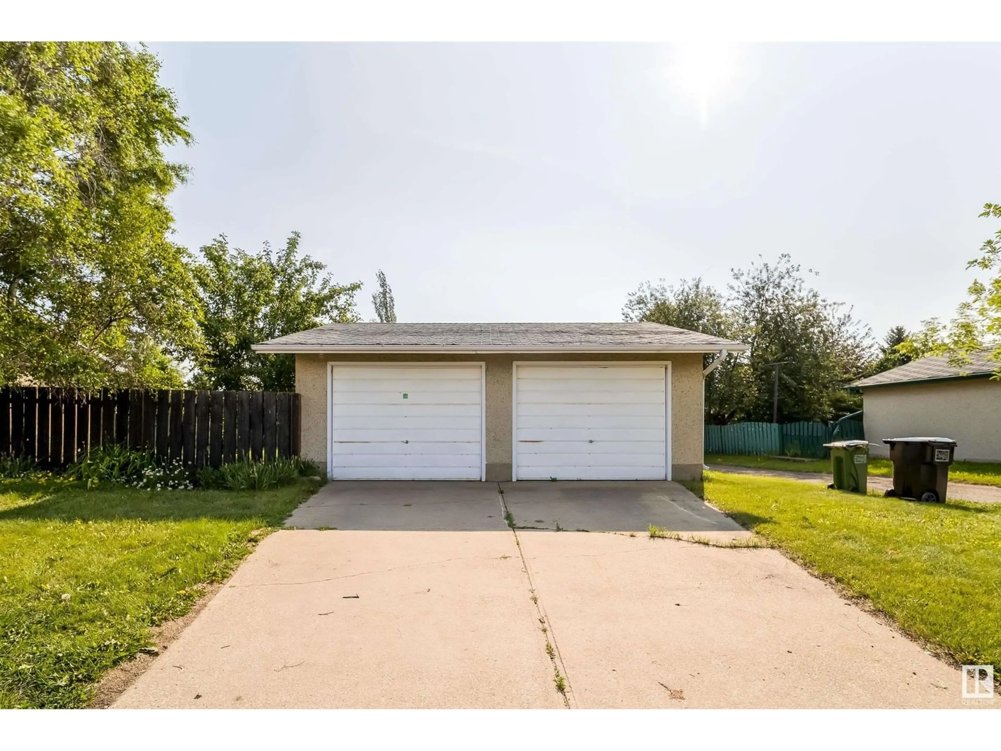NW - 11015 32 ST, Edmonton, Alberta T5W1X4
Contact us about this property
Highlights
Estimated ValueThis is the price Wahi expects this property to sell for.
The calculation is powered by our Instant Home Value Estimate, which uses current market and property price trends to estimate your home’s value with a 90% accuracy rate.Not available
Price/Sqft$345/sqft
Est. Mortgage$1,525/mo
Tax Amount ()-
Days On Market8 hours
Description
Welcome to this charming 3-bedroom bungalow bursting with possibilities. The spacious main floor boasts original hardwood in the sunlit living room, while garden doors elegantly separate the kitchen from the living area. A classic kitchen layout provides views of the backyard, making it easy to keep an eye on outdoor activities. The main floor also offers three comfortable bedrooms and a full 4-piece bathroom. Downstairs, the fully finished lower level features two additional bedrooms, a 3-piece bathroom, and a generously sized recreation room—perfect for guests, hobbies, or family hangouts. Recent upgrades include newer shingles installed just two years ago. Outside, a double oversized detached garage provides ample space for vehicles and storage HUGE LOT The expansive, fenced backyard is a gardener’s delight, complete with a chain-link enclosed garden area, thriving perennials, and a stunning apple tree that adds both beauty and bounty. Situated across from Ivor Dent School. (id:39198)
Property Details
Interior
Features
Main level Floor
Living room
4.6 x 3.69Dining room
3.5 x 1.86Kitchen
3.5 x 2.65Primary Bedroom
3.68 x 3Property History
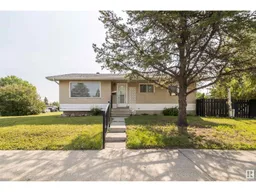 44
44
