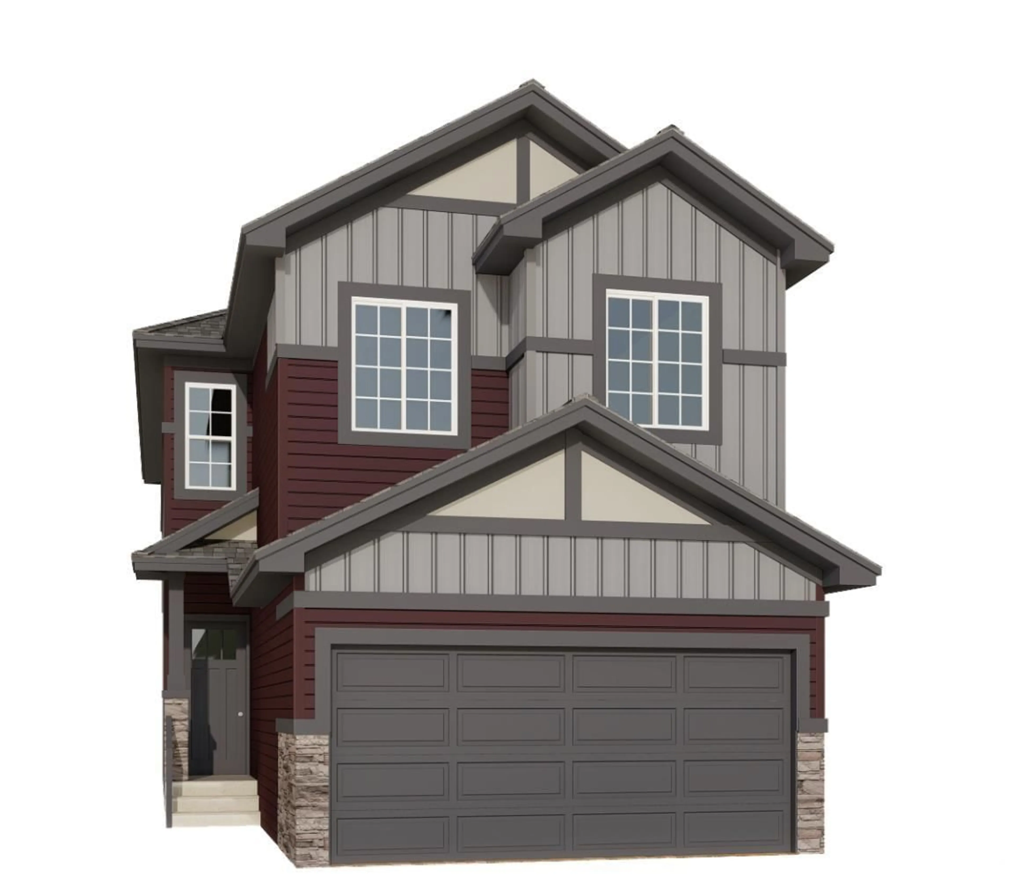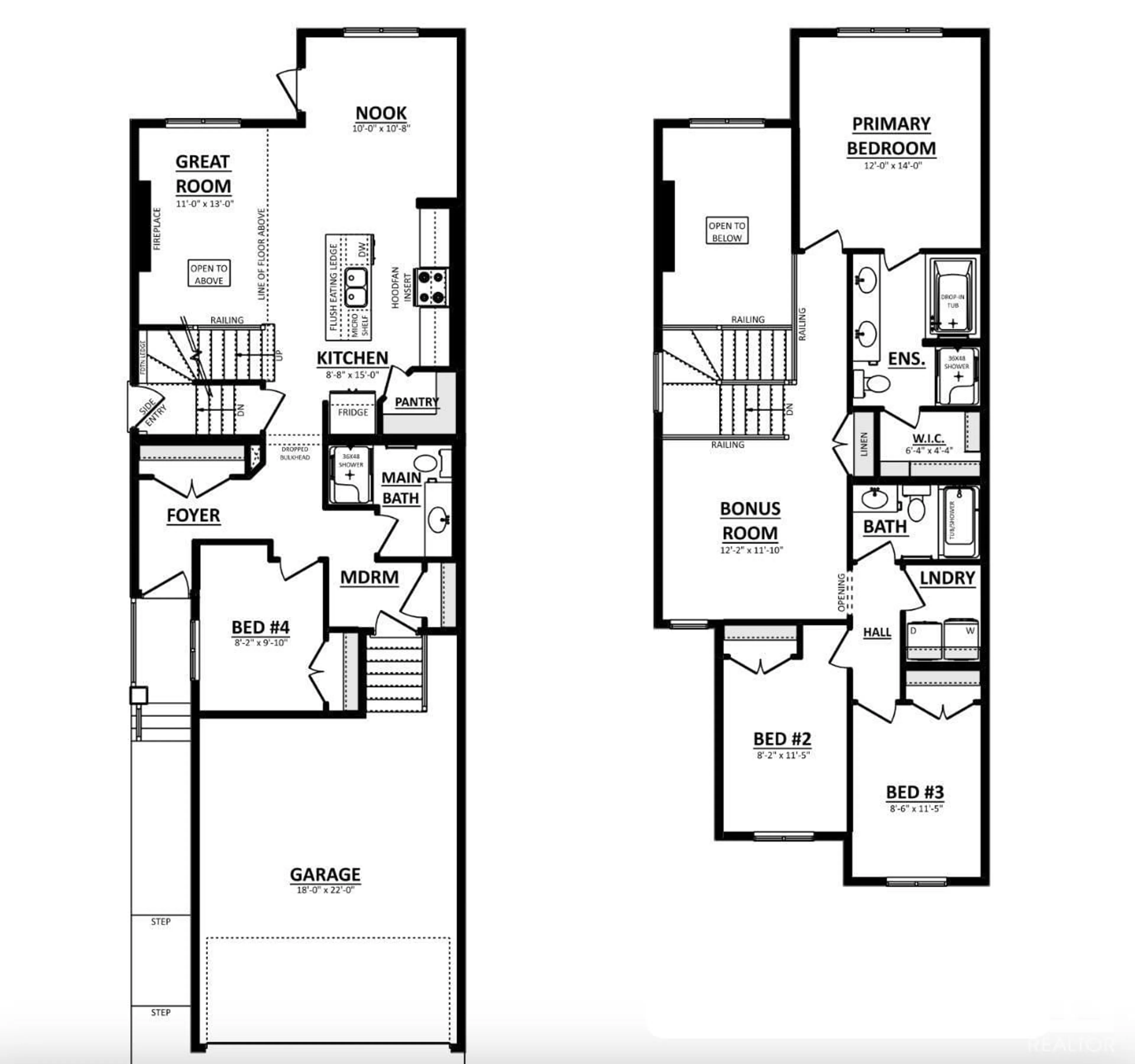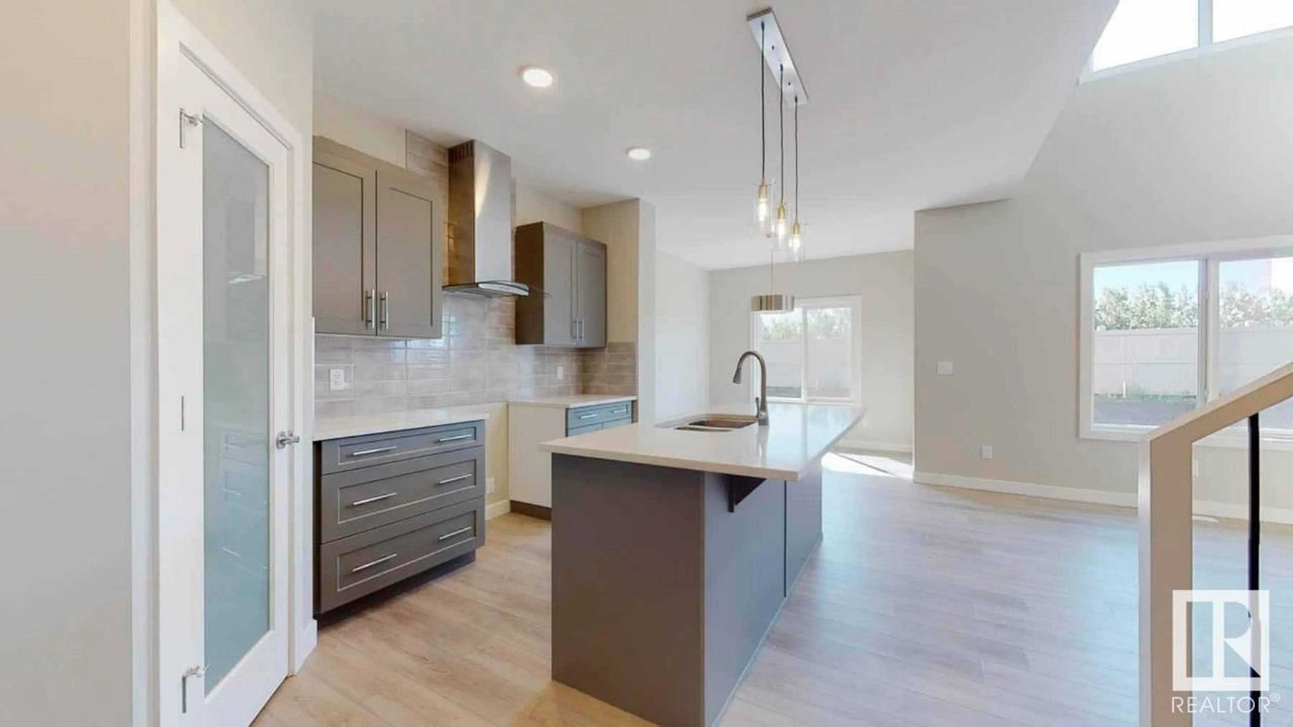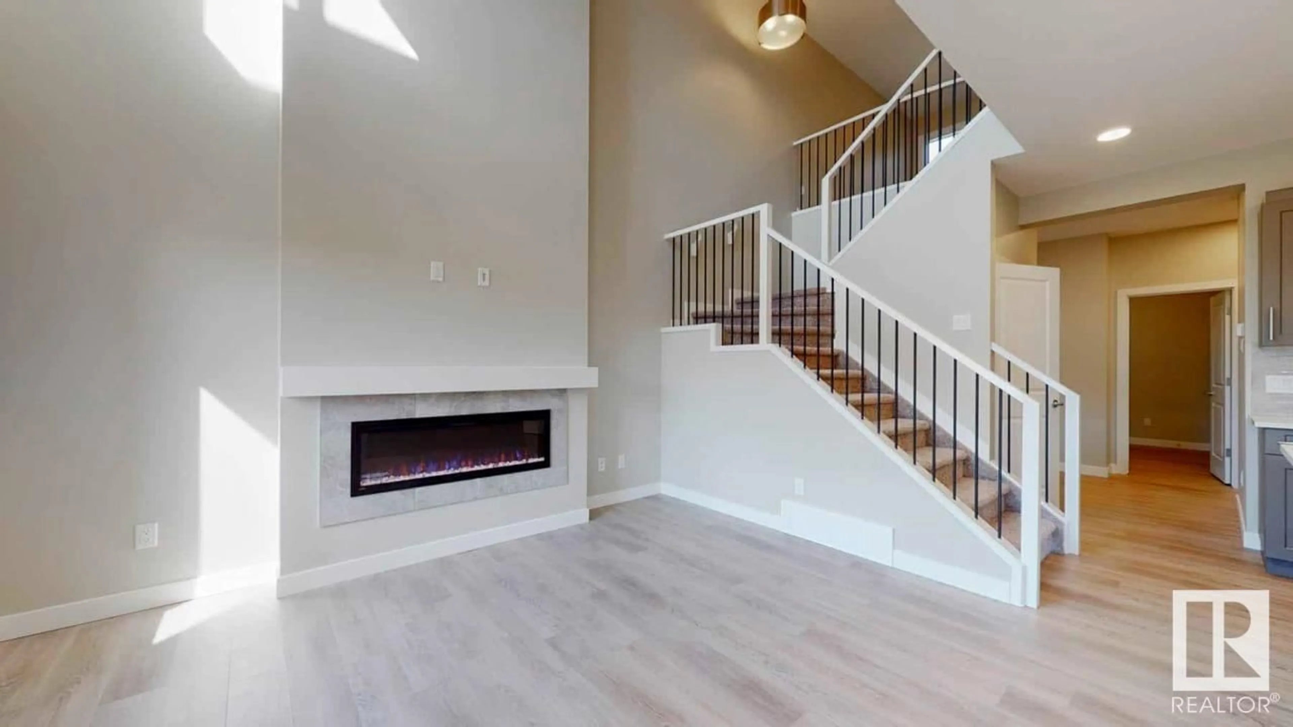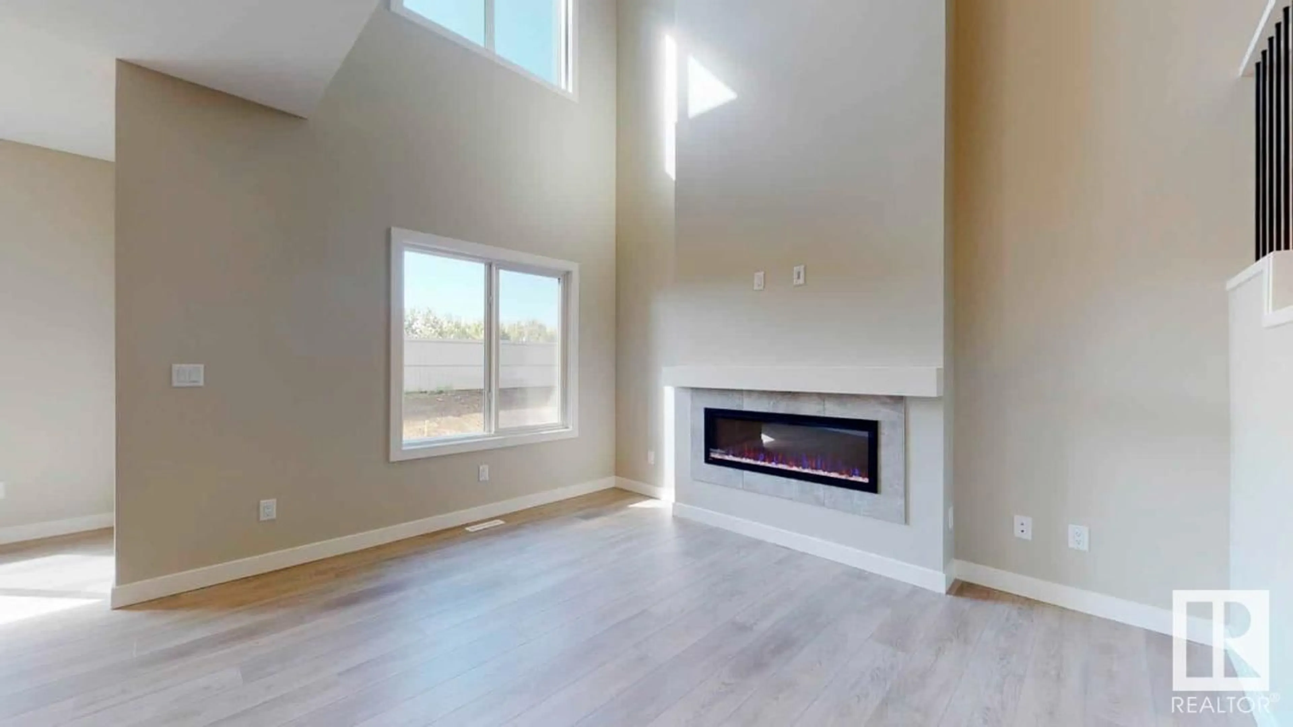SW - 2736 65 ST, Edmonton, Alberta T6X1A3
Contact us about this property
Highlights
Estimated ValueThis is the price Wahi expects this property to sell for.
The calculation is powered by our Instant Home Value Estimate, which uses current market and property price trends to estimate your home’s value with a 90% accuracy rate.Not available
Price/Sqft$329/sqft
Est. Mortgage$2,619/mo
Tax Amount ()-
Days On Market155 days
Description
Discover The Paxton by San Rufo Homes — a masterpiece of modern design that seamlessly blends style, functionality, & comfort. This stunning 4-bedroom, 3-bathroom home offers an ideal layout for families & professionals alike, featuring a convenient side entrance & a versatile main-floor 4th bedroom that can serve as a guest room, office, or playroom. The heart of the home is a breathtaking great room with an open-to-above design & a cozy fireplace, perfect for both entertaining & quiet evenings. The spacious kitchen, anchored by a large island, is a chef’s dream & a central hub for gatherings. Upstairs, a bonus room provides a flexible space for relaxation or recreation, while the practical upstairs laundry simplifies everyday living. Retreat to the spa-like ensuite with dual sinks, a luxurious drop-in tub, & a separate shower for a touch of indulgence. The Paxton elevates every moment, offering a home where style meets purpose & comfort is always in abundance. Photos are representative. (id:39198)
Property Details
Interior
Features
Main level Floor
Kitchen
4.57 x 2.64Bedroom 4
3 x 2.49Breakfast
3.25 x 3.05Great room
3.96 x 3.35Exterior
Parking
Garage spaces -
Garage type -
Total parking spaces 4
Property History
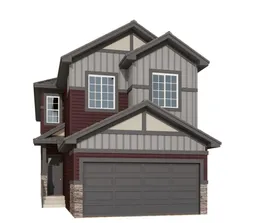 6
6
