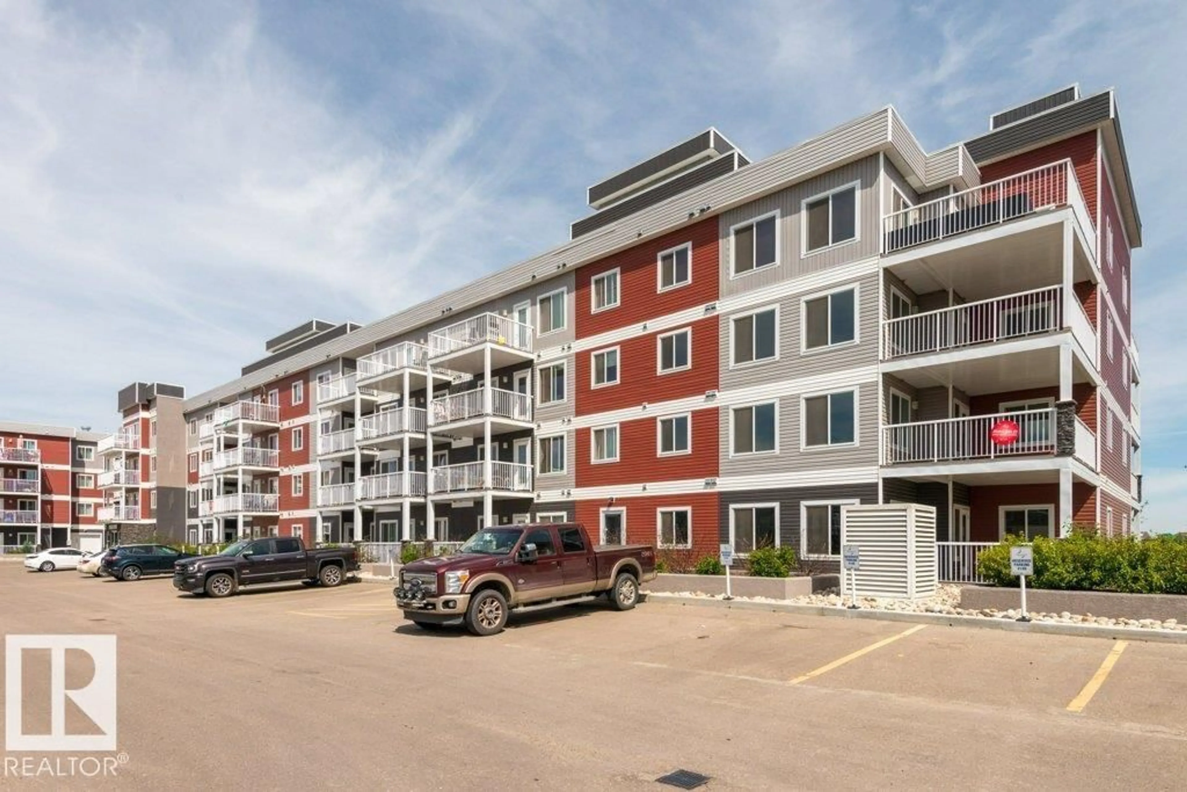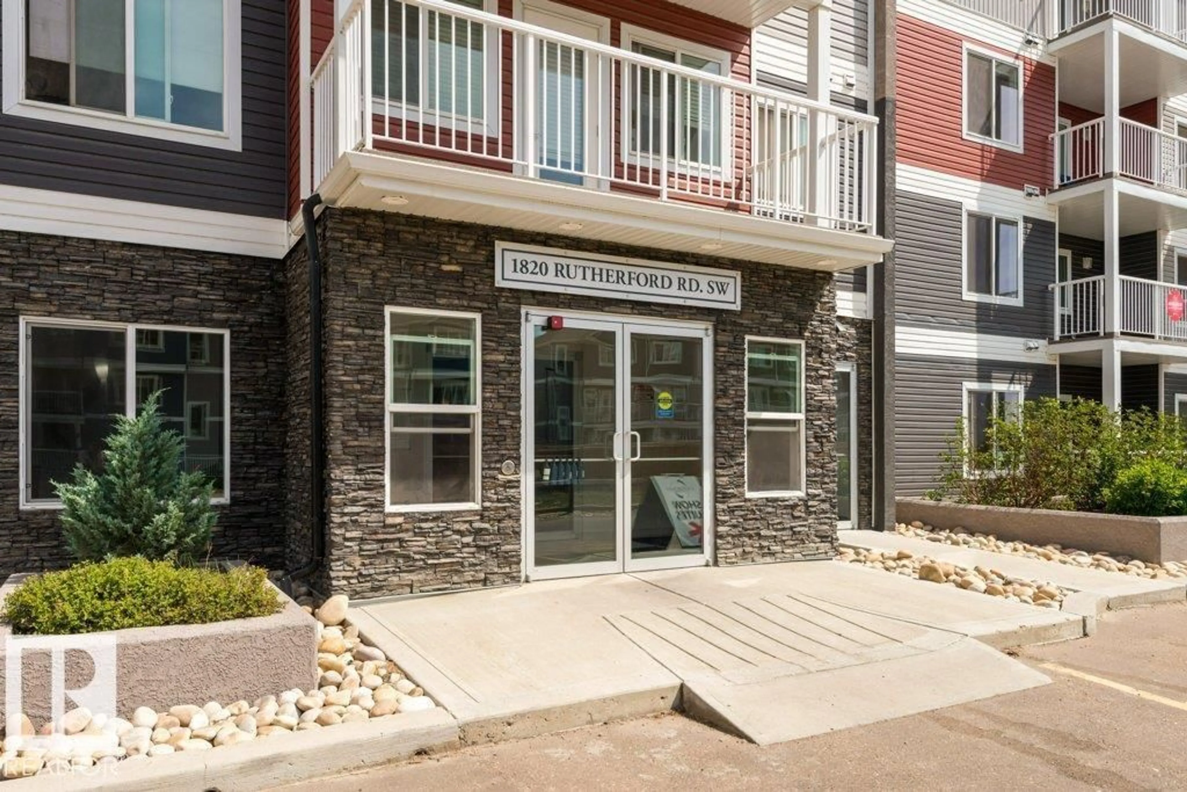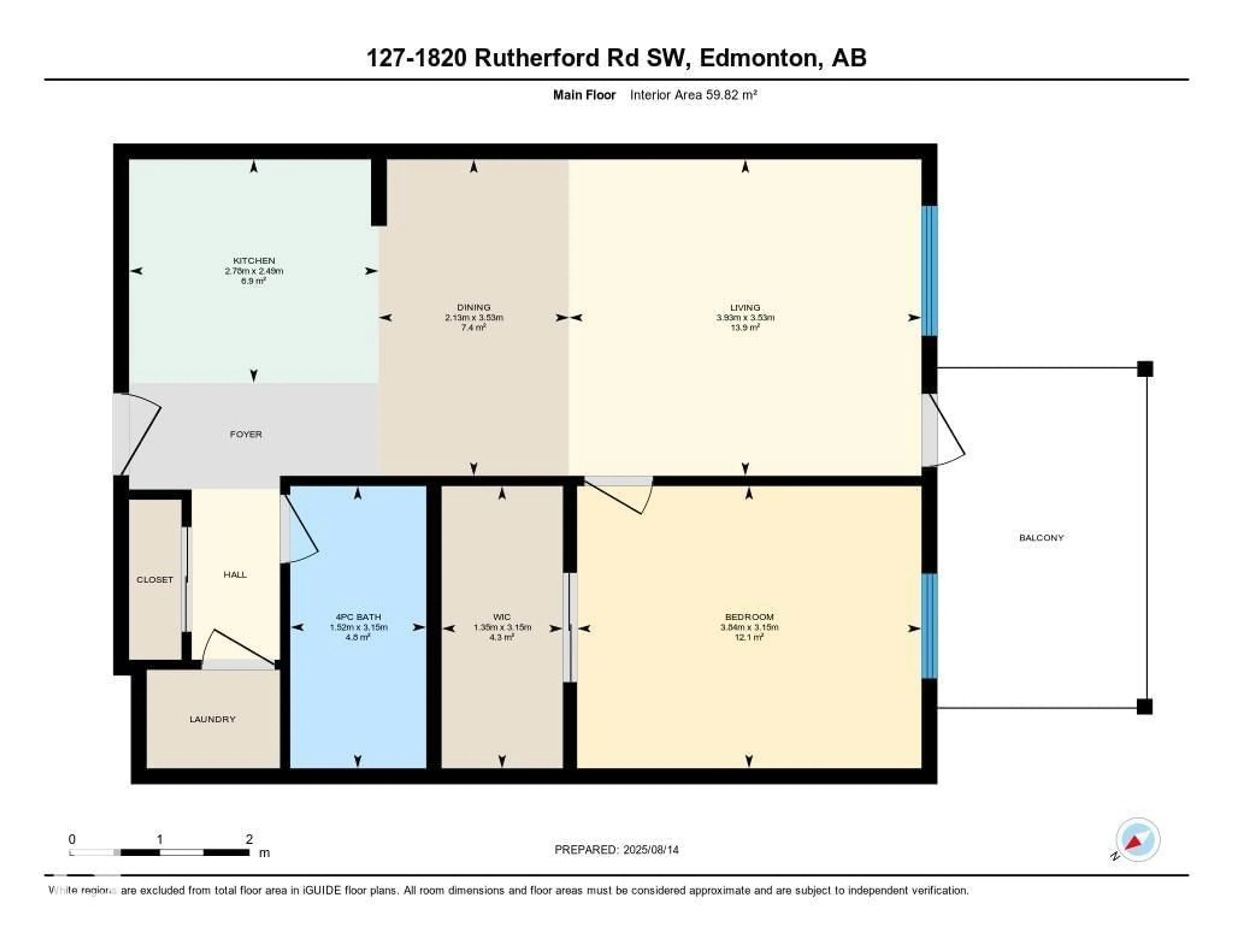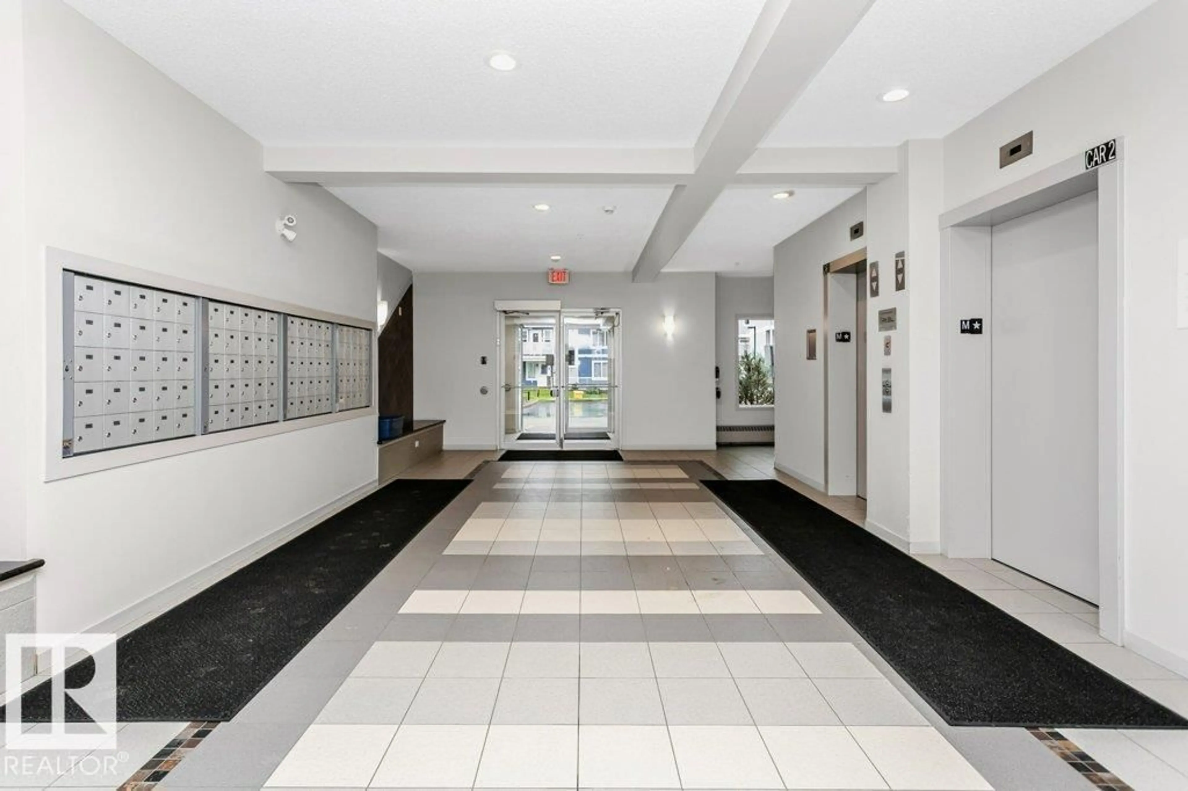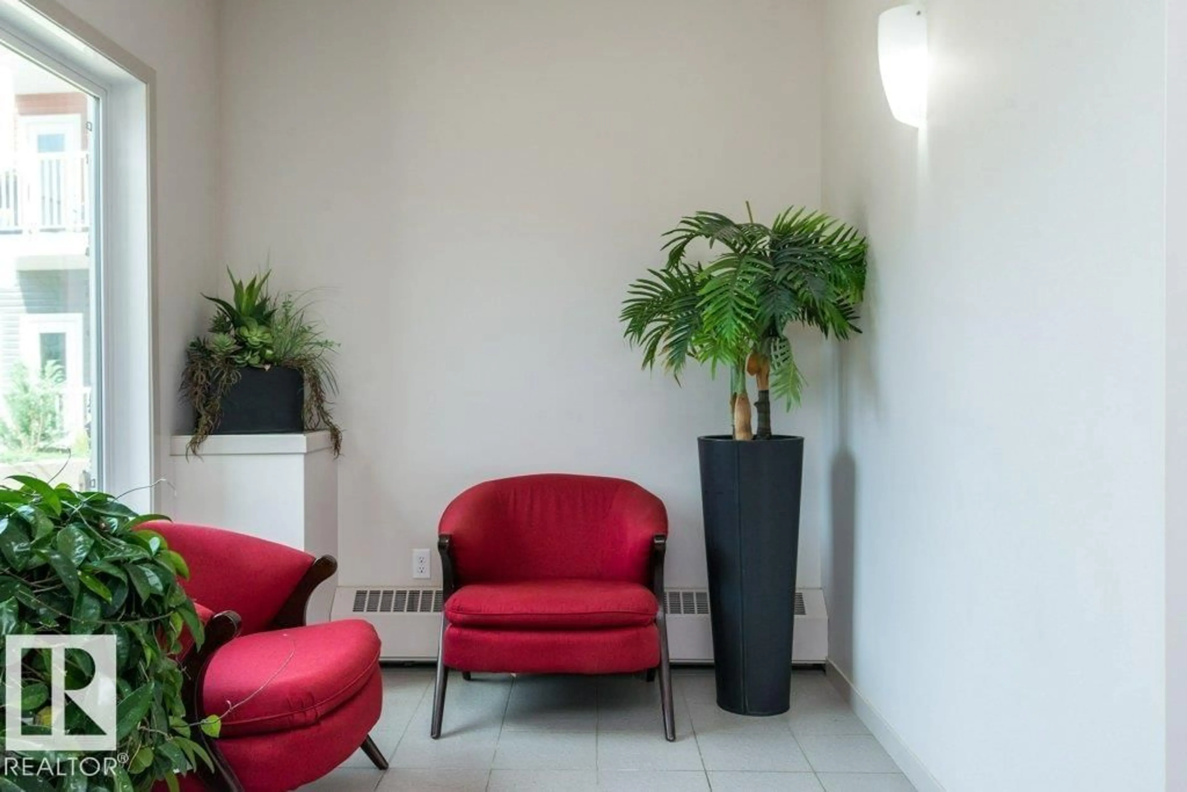1820 - 127 RUTHERFORD RD SW, Edmonton, Alberta T6W2K6
Contact us about this property
Highlights
Estimated valueThis is the price Wahi expects this property to sell for.
The calculation is powered by our Instant Home Value Estimate, which uses current market and property price trends to estimate your home’s value with a 90% accuracy rate.Not available
Price/Sqft$248/sqft
Monthly cost
Open Calculator
Description
Welcome to your urban oasis! This stylish 1-bdrm, 1-bath condo offers the perfect blend of comfort & convenience. Located in a beautiful residential community in Rutherford, this unit is ideal for first-time buyers, downsizers, or savvy investors. An open concept living space with a seamless flow between kitchen and living areas. The kitchen is equipped with stainless steel appliances, eat up bar, and plenty of cabinet space. The primary bdrm is bright and airy with a massive walk-in closet. The 4-pce bath has modern fixtures and a deep soaking tub for relaxation. Enjoy in-suite laundry with a full size stackable laundry duo & in-suite storage. Step outside to enjoy morning coffee or evening sunsets with a patio right off of your living room. The building has underground parking, granting opportunity to rent additional parking if required. Pets are allowed subject to board approval. A prime location close to transit, shopping, restaurants, an elementary/junior high school & park & Anthony Henday Dr. (id:39198)
Property Details
Interior
Features
Main level Floor
Living room
3.53 x 3.93Dining room
3.53 x 2.13Kitchen
2.49 x 2.78Primary Bedroom
3.15 x 3.84Exterior
Parking
Garage spaces -
Garage type -
Total parking spaces 1
Condo Details
Inclusions
Property History
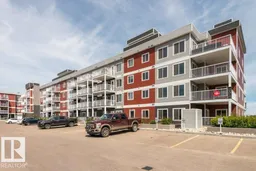 31
31
