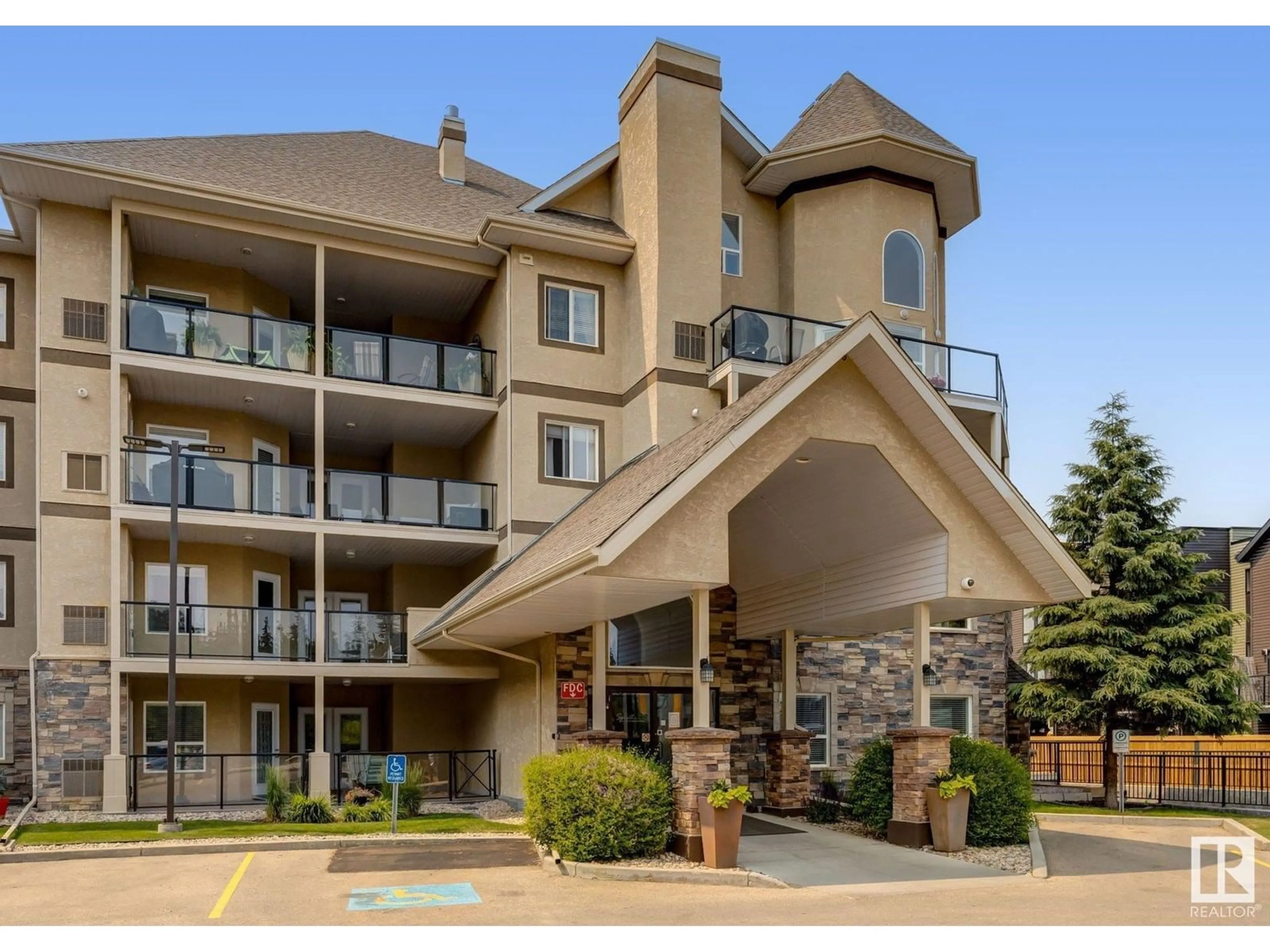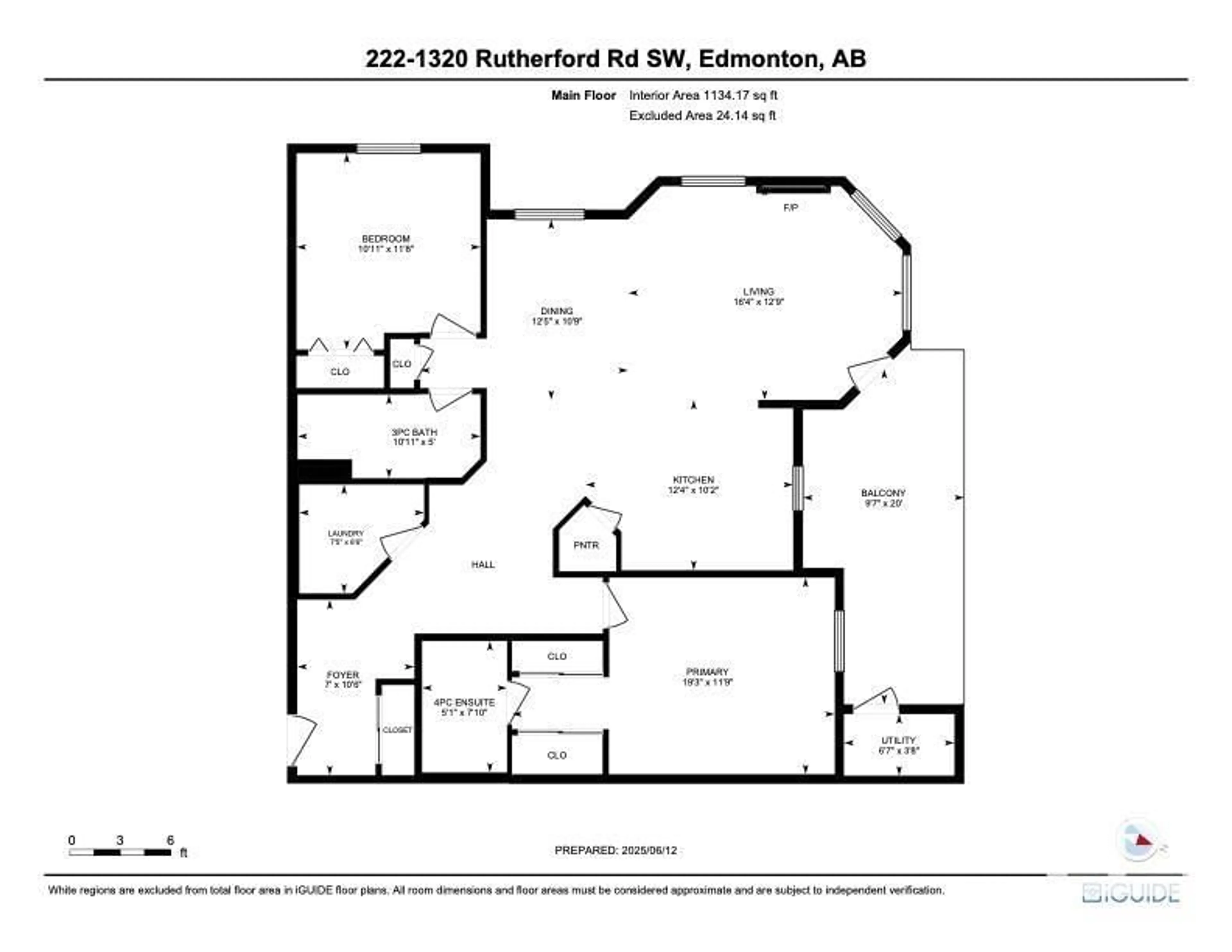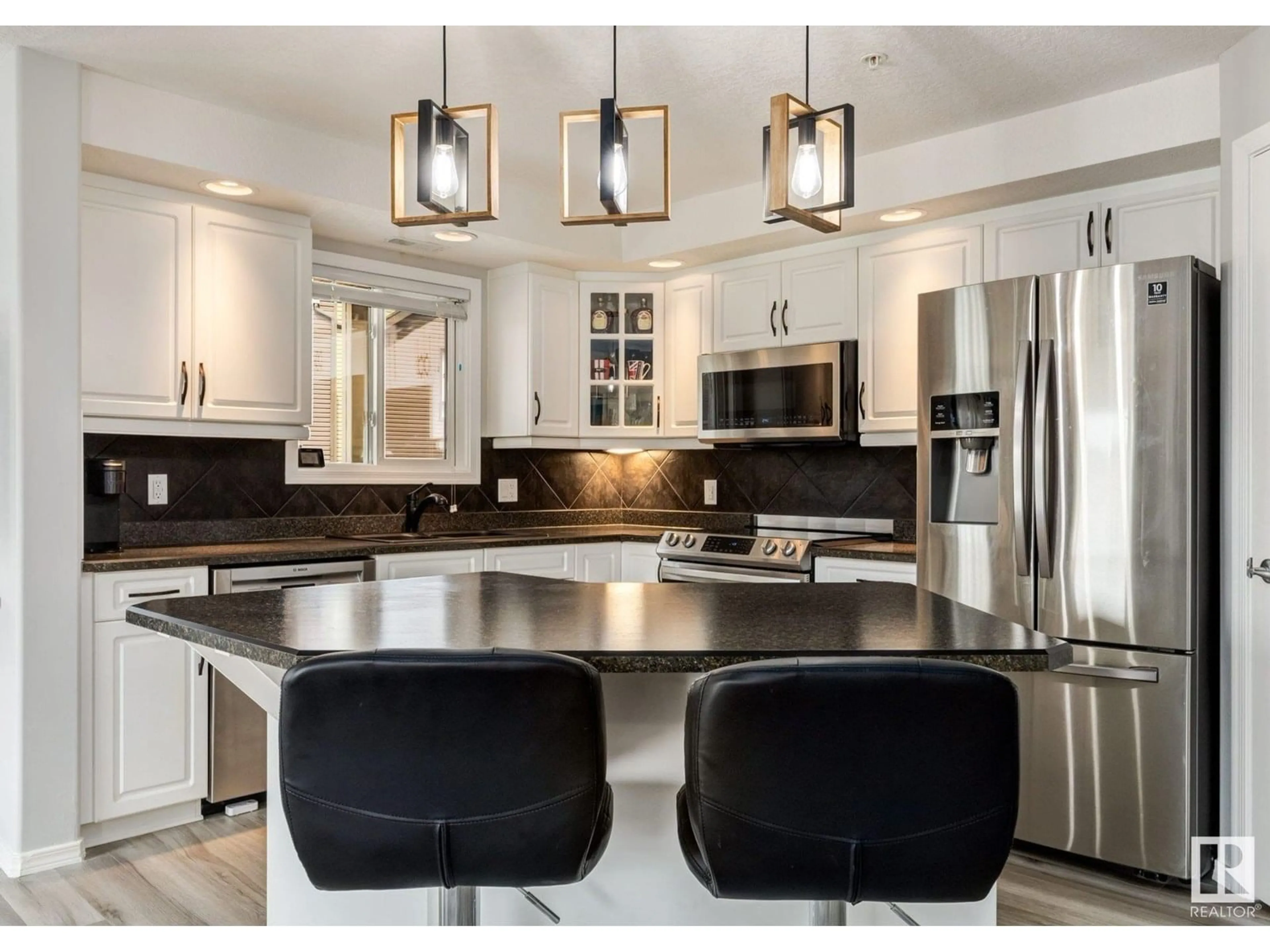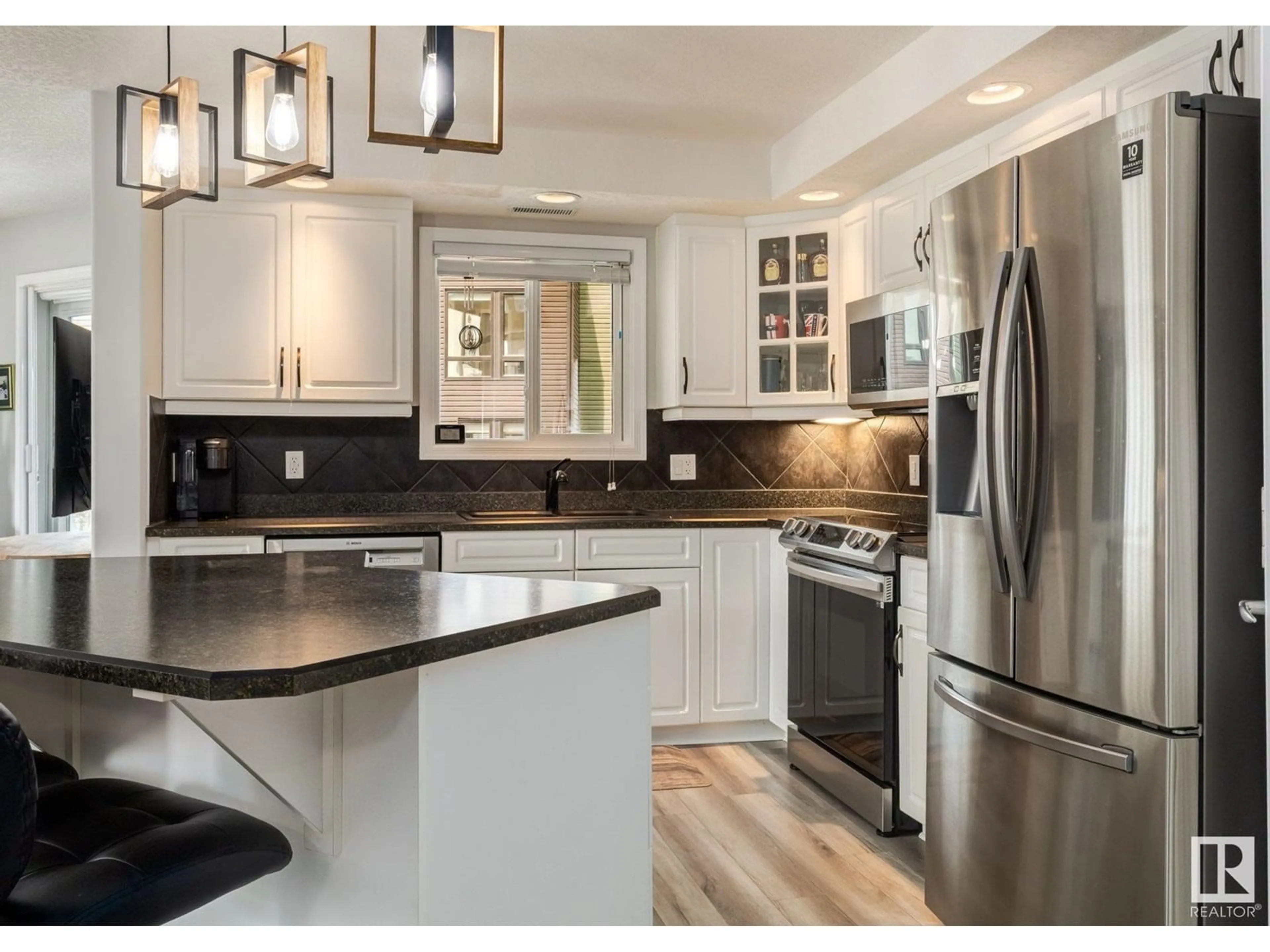#222 - 1320 RUTHERFORD RD, Edmonton, Alberta T6W0B6
Contact us about this property
Highlights
Estimated ValueThis is the price Wahi expects this property to sell for.
The calculation is powered by our Instant Home Value Estimate, which uses current market and property price trends to estimate your home’s value with a 90% accuracy rate.Not available
Price/Sqft$286/sqft
Est. Mortgage$1,396/mo
Maintenance fees$623/mo
Tax Amount ()-
Days On Market12 days
Description
Bright corner unit with sun on 3 sides and one of the largest balconies in the building! This upgraded 2 bed, 2 bath home in Spirit Ridge features new vinyl plank flooring, fresh paint, updated light fixtures, kitchen/bathroom countertops, and toilets. The furnace was replaced in 2024 and all stainless steel appliances are less than 2 years old. Spacious layout with large kitchen, island, walk-in pantry, and open living/dining with gas fireplace. In-suite laundry. Primary suite has walk-through closet and 4pc ensuite; second bedroom is beside a 3pc bath. Tandem heated underground stall (#5) fits 2 vehicles with storage. Building offers a gym, guest suite, car wash, party room, and visitor parking. Pet-friendly (board approval). Condo fees include heat, water, and sewer. Across from future skating rink, green space with walking trails, and steps to park, school, shopping, and transit. Quick access to Ellerslie, Henday, and the airport. Visit Realtor’s site for photos, video, and floor plans. (id:39198)
Property Details
Interior
Features
Main level Floor
Living room
3.88 x 4.98Dining room
3.28 x 3.77Kitchen
3.09 x 3.77Primary Bedroom
3.57 x 5.86Condo Details
Amenities
Vinyl Windows
Inclusions
Property History
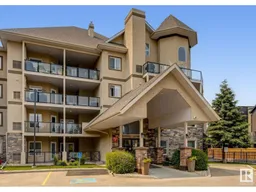 53
53
