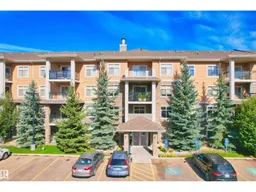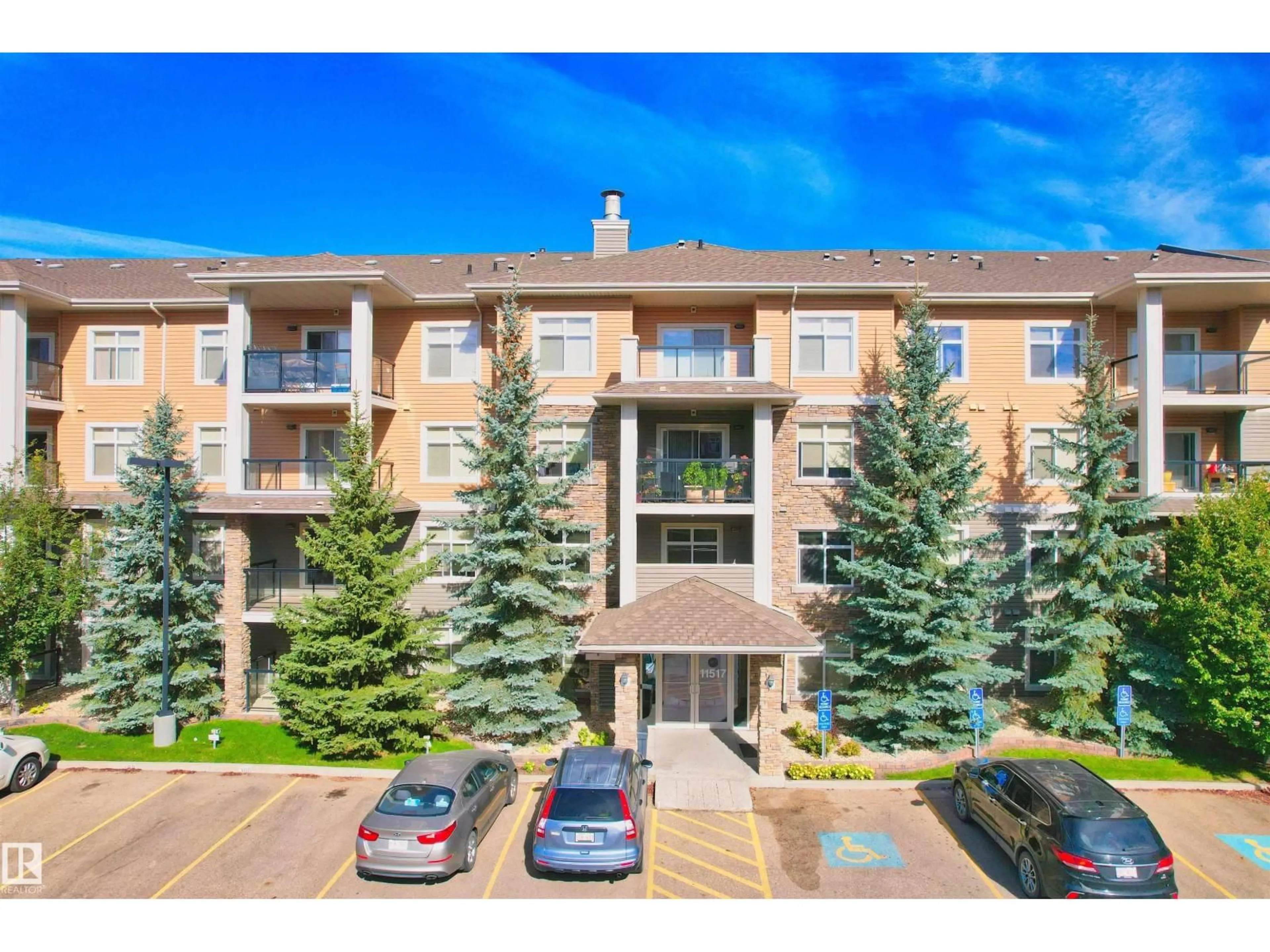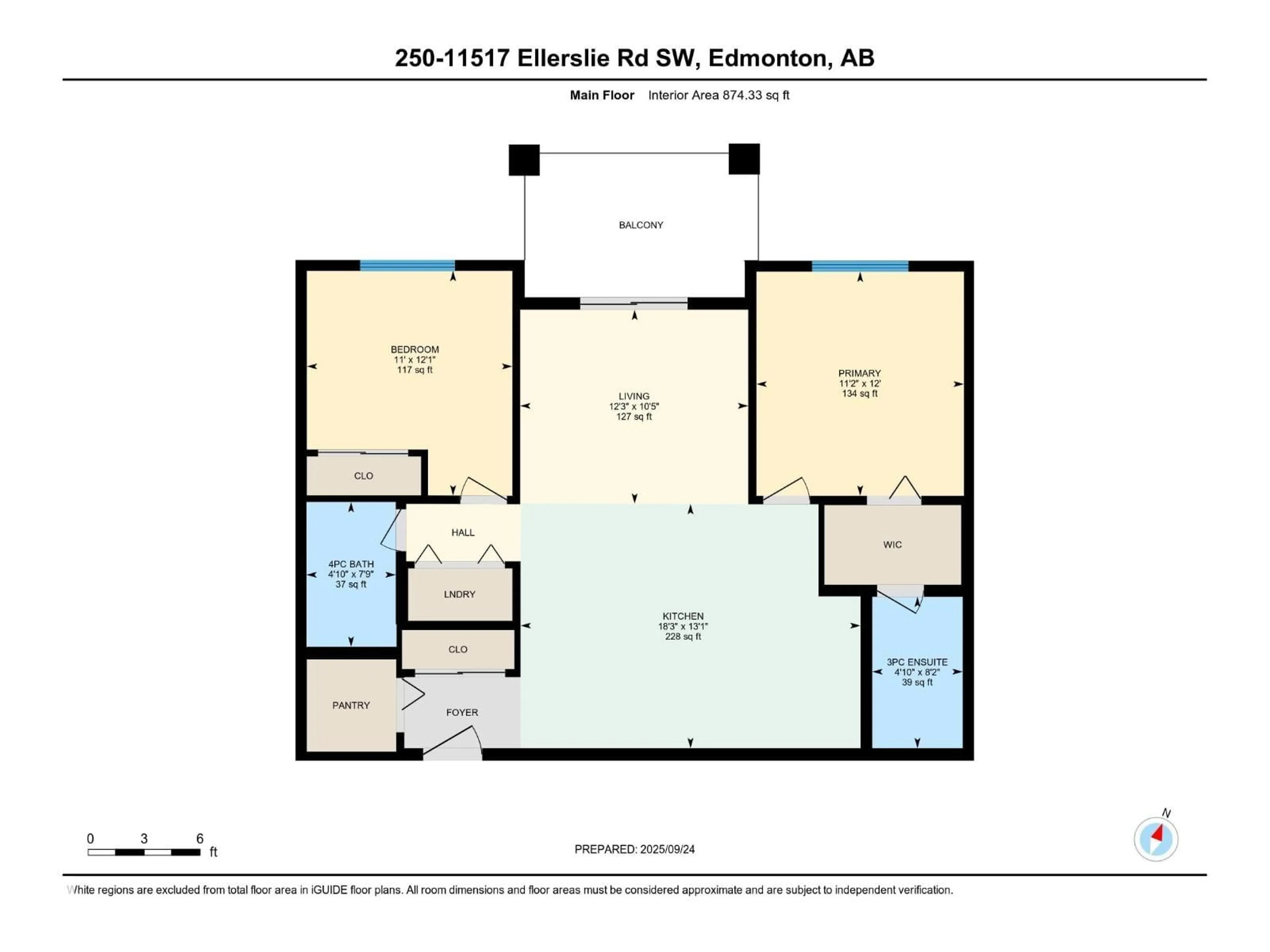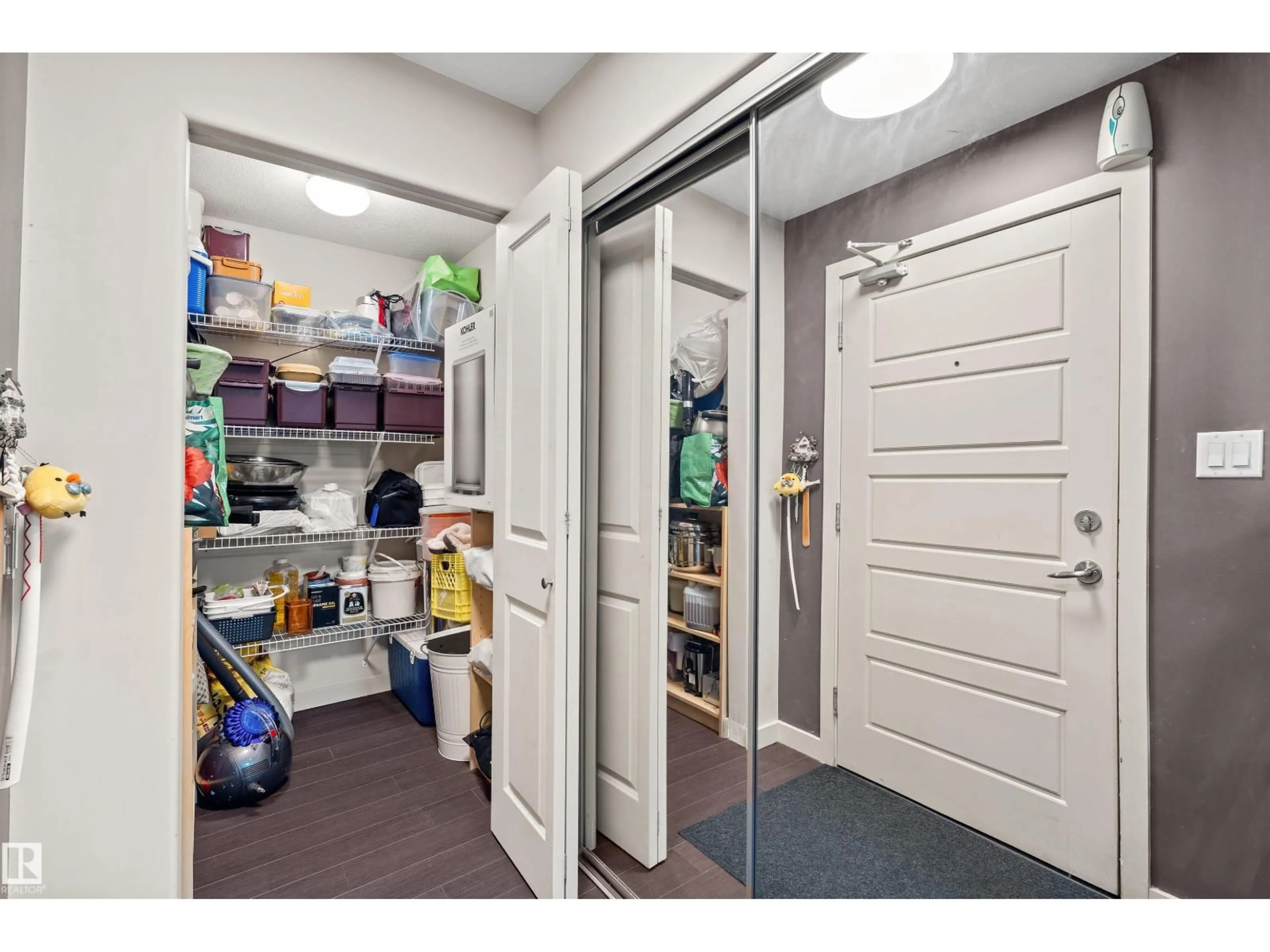Contact us about this property
Highlights
Estimated valueThis is the price Wahi expects this property to sell for.
The calculation is powered by our Instant Home Value Estimate, which uses current market and property price trends to estimate your home’s value with a 90% accuracy rate.Not available
Price/Sqft$237/sqft
Monthly cost
Open Calculator
Description
BEST VALUE! Neat and tidy 2 BED/2 FULL BATH condo in desirable RUTHERFORD GATE! This bright SECOND-FLOOR unit offers excellent AMENITIES: FITNESS CENTRE, SOCIAL ROOM, GUEST SUITE & ample VISITOR PARKING. The OPEN-CONCEPT design features a welcoming living & dining area, with a SPLIT-BEDROOM LAYOUT that places the living room in the middle, ensuring maximum privacy between the PRIMARY SUITE and second bedroom. The PRIMARY includes a WALK-THROUGH CLOSET & 3-PC ENSUITE, while the second bedroom is tucked away on the opposite side. The unit also features convenient IN-SUITE LAUNDRY, 1 UNDERGROUND TITLED PARKING STALL, and an ASSIGNED STORAGE SPACE located in front of the stall. Prime location with quick access to ANTHONY HENDAY, WHITEMUD & HWY 2, and just steps from Heritage Valley Park & Ride & the future LRT-Capital Line. Move-in ready and ideal for families or shared living! Don’t miss out! (id:39198)
Property Details
Interior
Features
Main level Floor
Living room
3.73 x 3.17Dining room
3.98 x 2.33Kitchen
3.98 x 3.23Primary Bedroom
3.39 x 3.66Condo Details
Inclusions
Property History
 20
20



