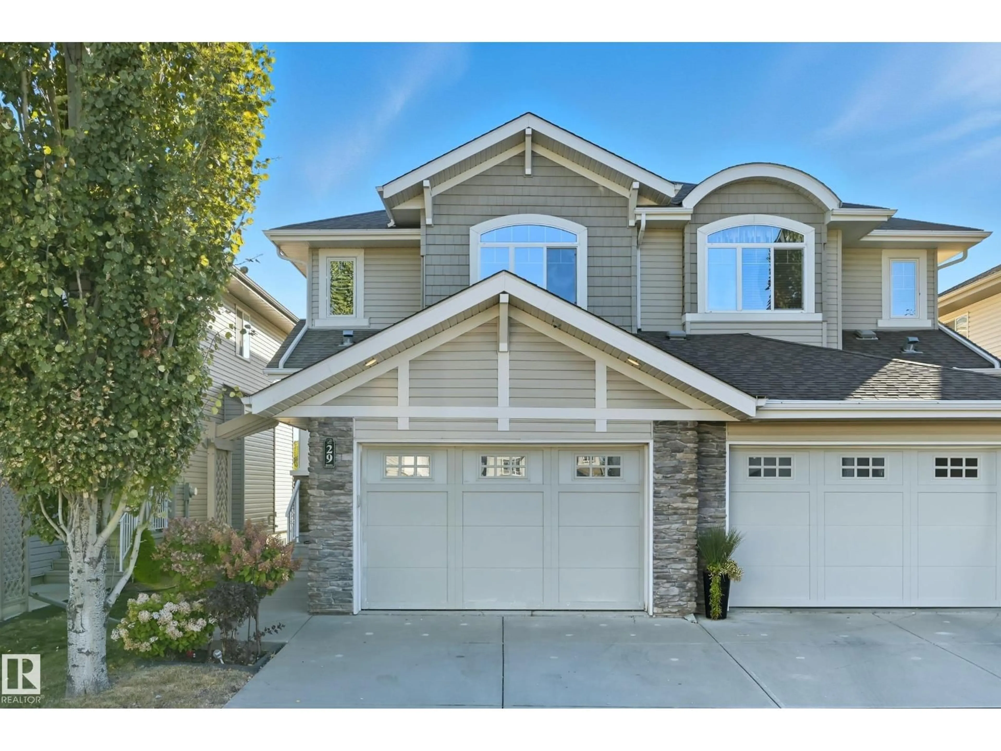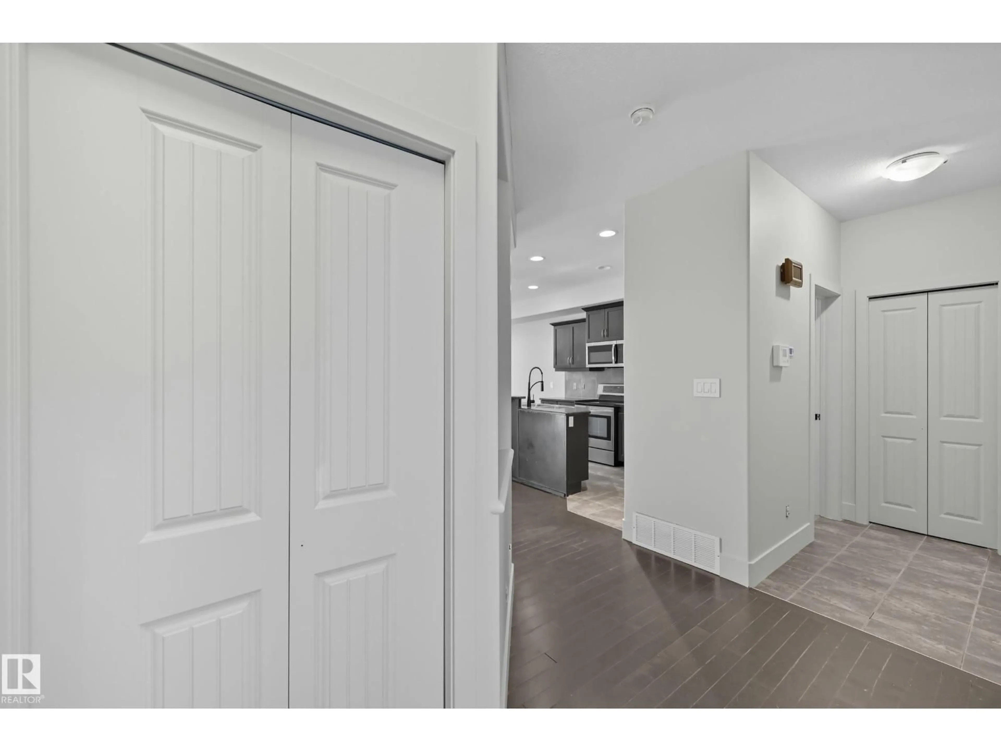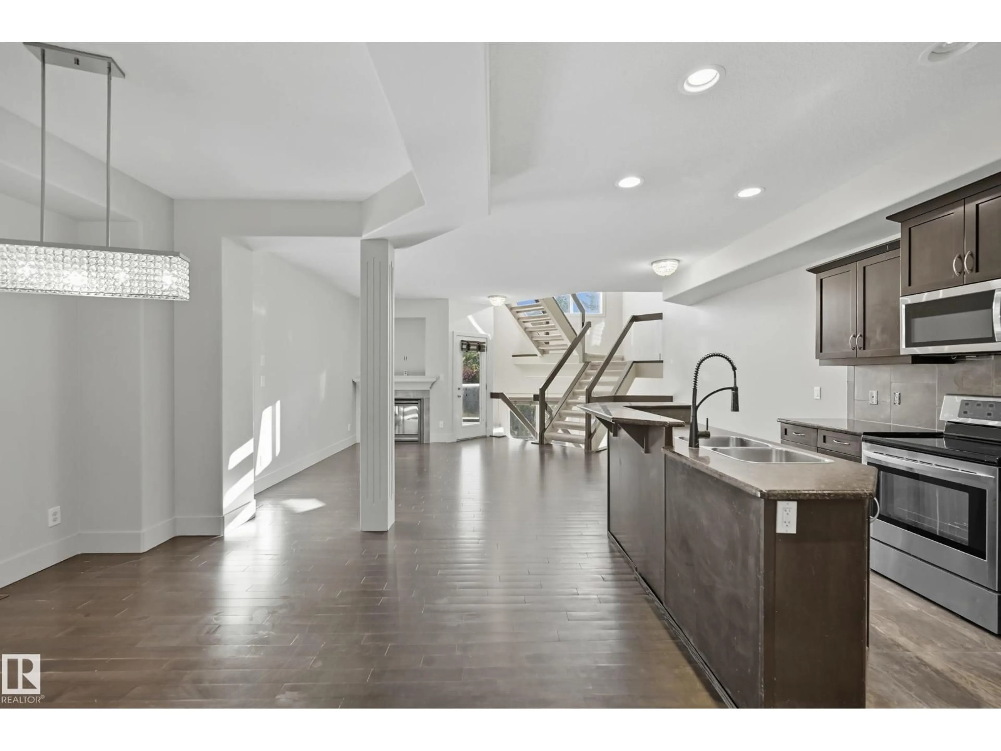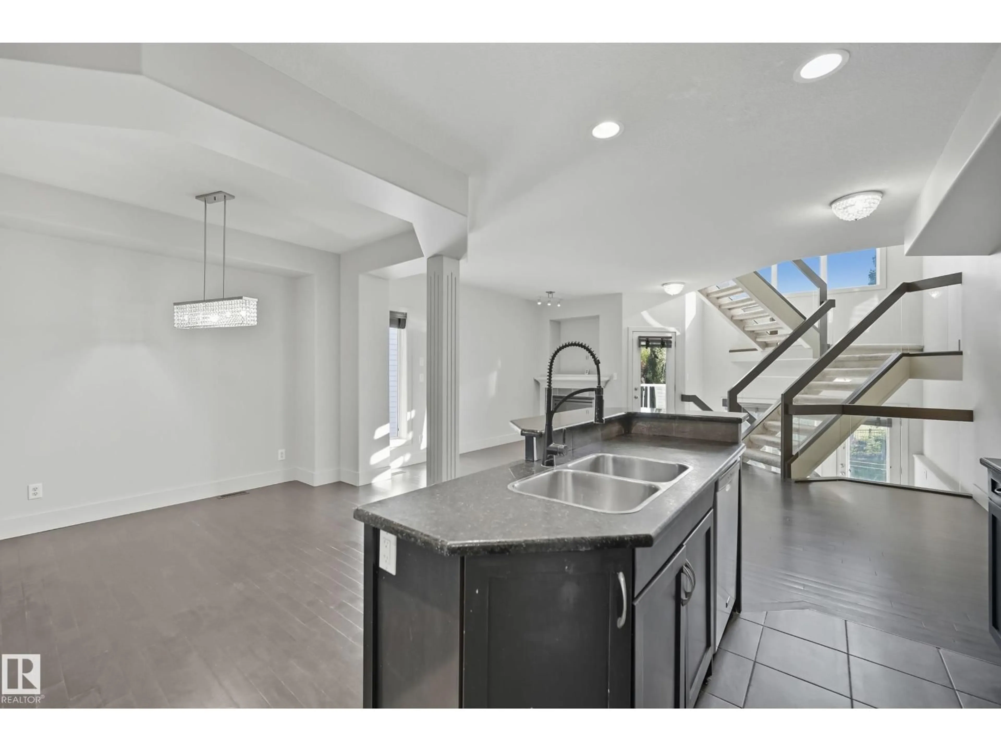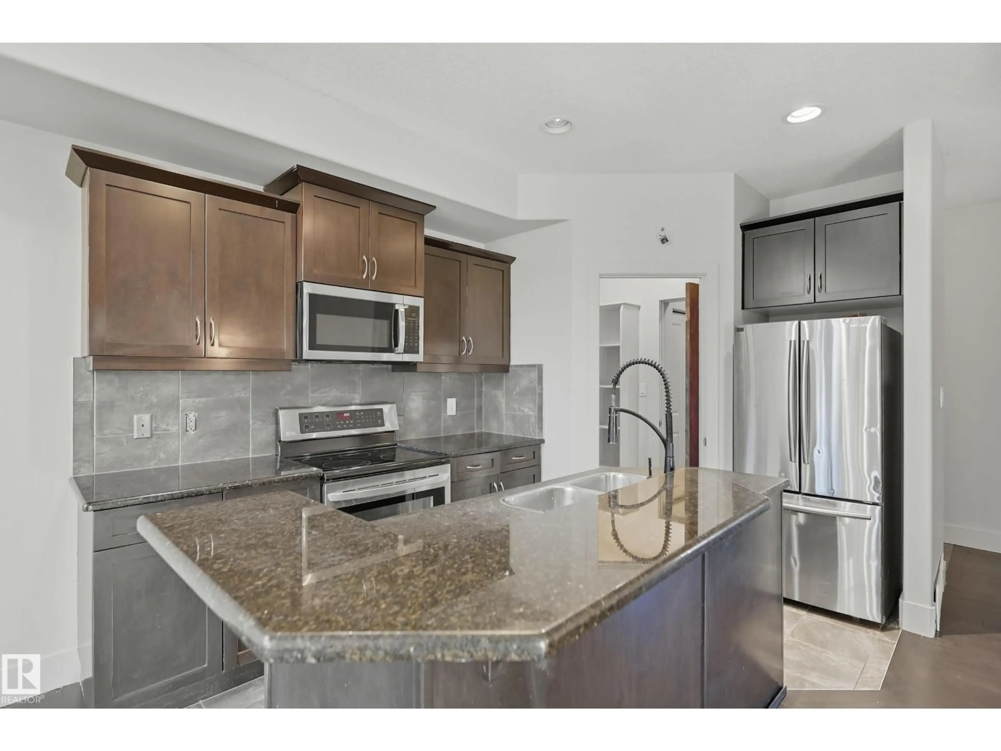#29 - 1901 126 ST, Edmonton, Alberta T6W0A5
Contact us about this property
Highlights
Estimated valueThis is the price Wahi expects this property to sell for.
The calculation is powered by our Instant Home Value Estimate, which uses current market and property price trends to estimate your home’s value with a 90% accuracy rate.Not available
Price/Sqft$274/sqft
Monthly cost
Open Calculator
Description
This stunning Half Duplex offers an impressive combination of Modern Design and Everyday Functionality in a highly desirable location. Featuring 3 bedrooms and 4 Bathrooms this residence is ideal for families seeking both Comfort and Convenience. The Main Floor boasts an Open Concept layout highlighted by a beautiful Chef’s Kitchen w/ Marble Countertops, perfect for Entertaining and Daily Living. Elegant Floating Stairs provide a striking Architectural Detail while Central A/C ensures year-round comfort. Upstairs you’ll find 2 Spacious Bedrooms, including a well-appointed Primary Suite. The walk-out basement adds valuable versatility, offering 1 Bedroom and 1 Full Bathroom, good for Recreation Space or Future Development. Perfectly situated near Schools, Shopping Centres, Walking Trails and a Picturesque Pond. This property provides both lifestyle and location ( Anthony Henday ). With its modern features, thoughtful design, and unbeatable setting, this home presents a rare opportunity in today’s market. (id:39198)
Property Details
Interior
Features
Main level Floor
Living room
19 x 13.08Dining room
10.02 x 8.06Kitchen
8.02 x 10.05Condo Details
Inclusions
Property History
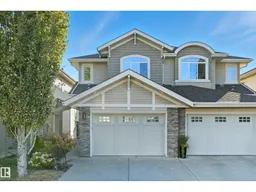 45
45
