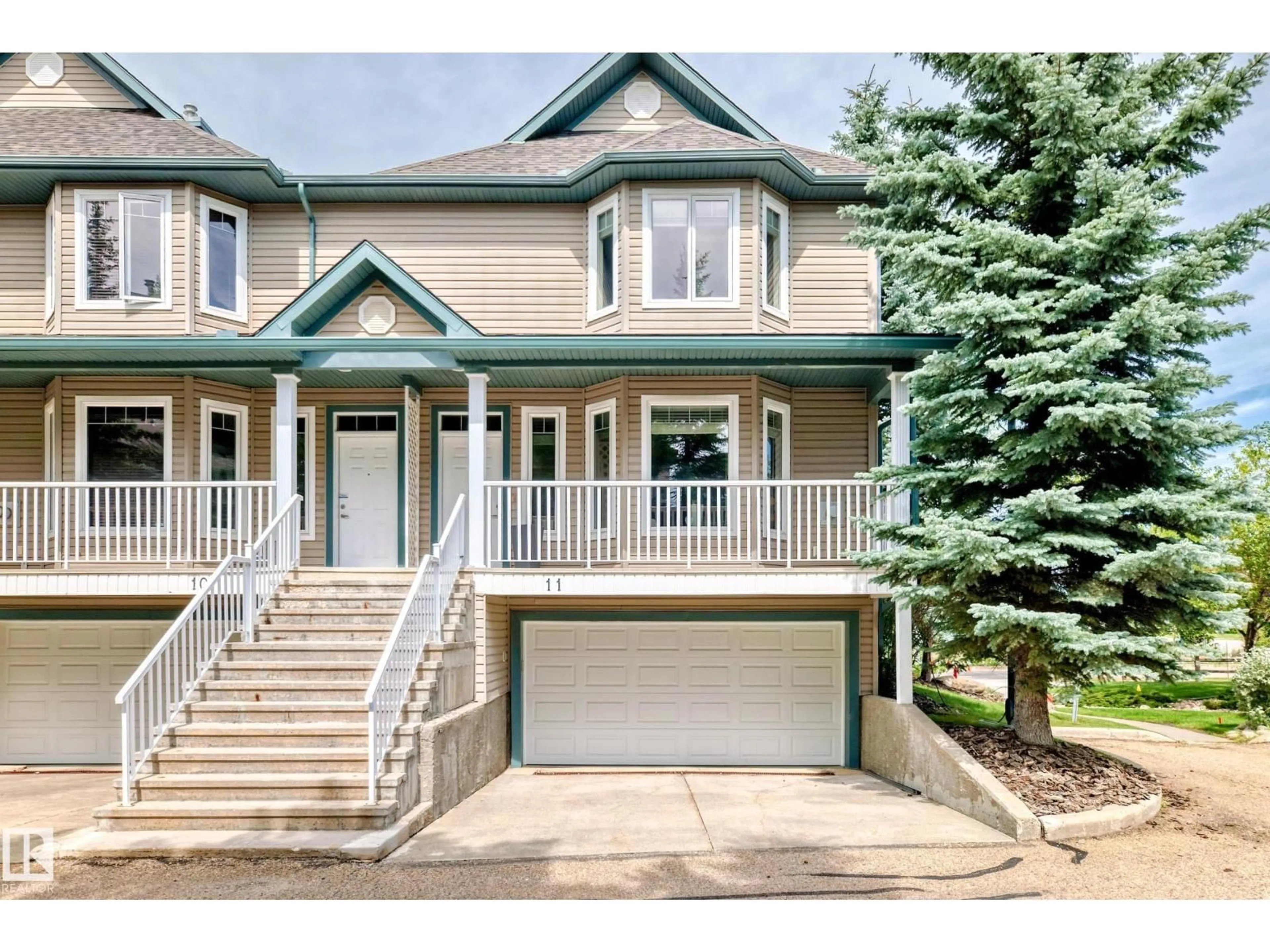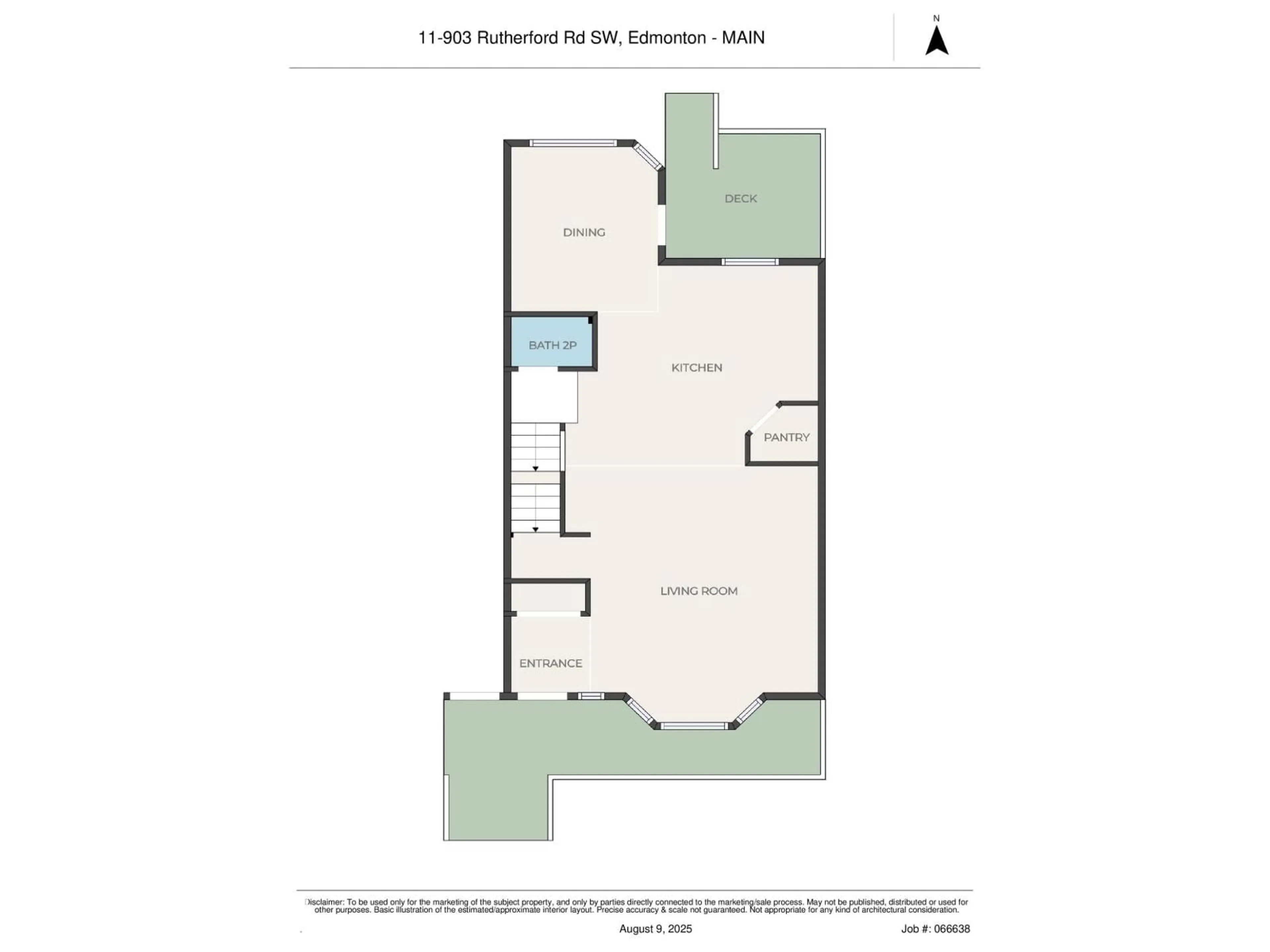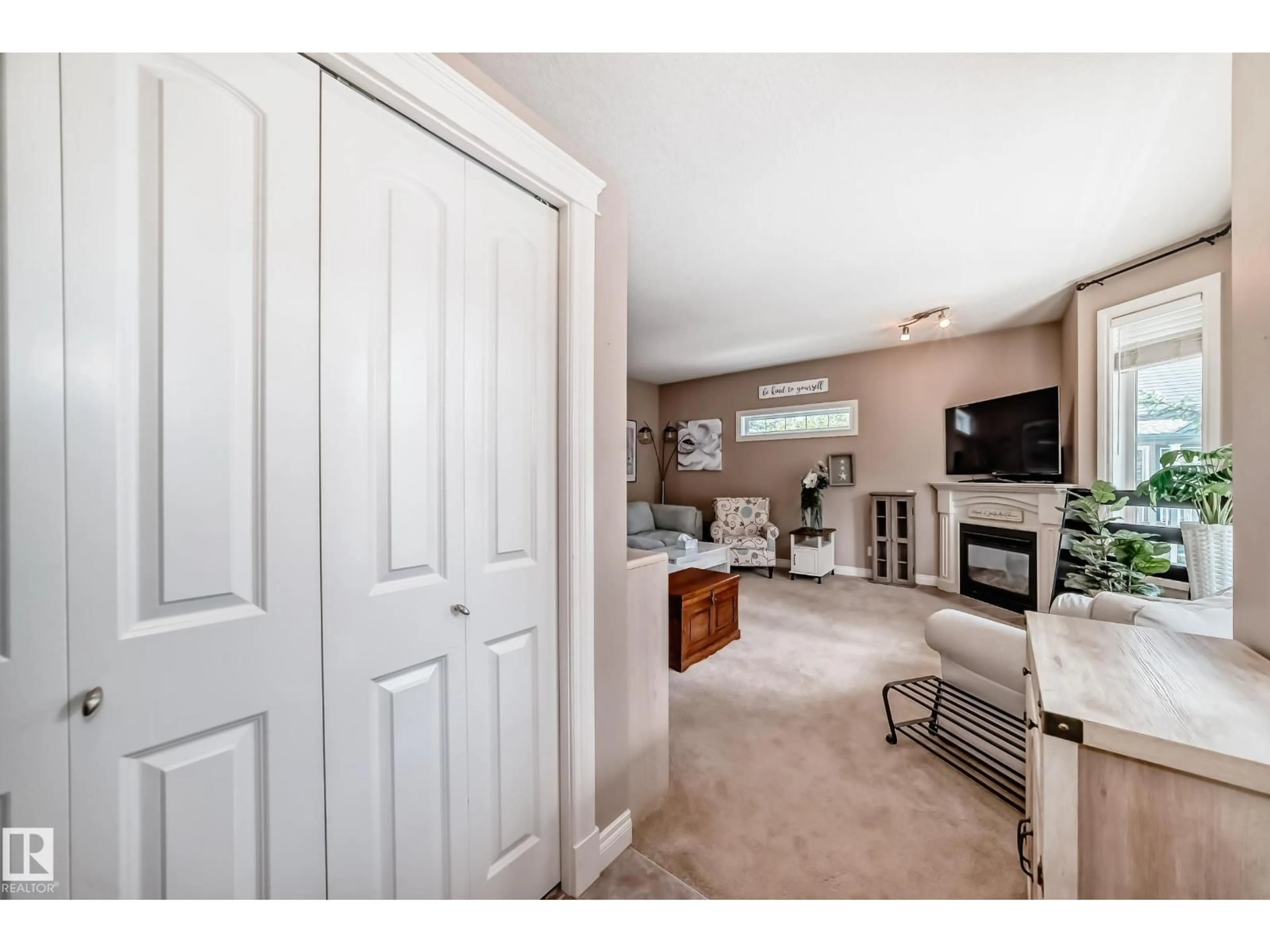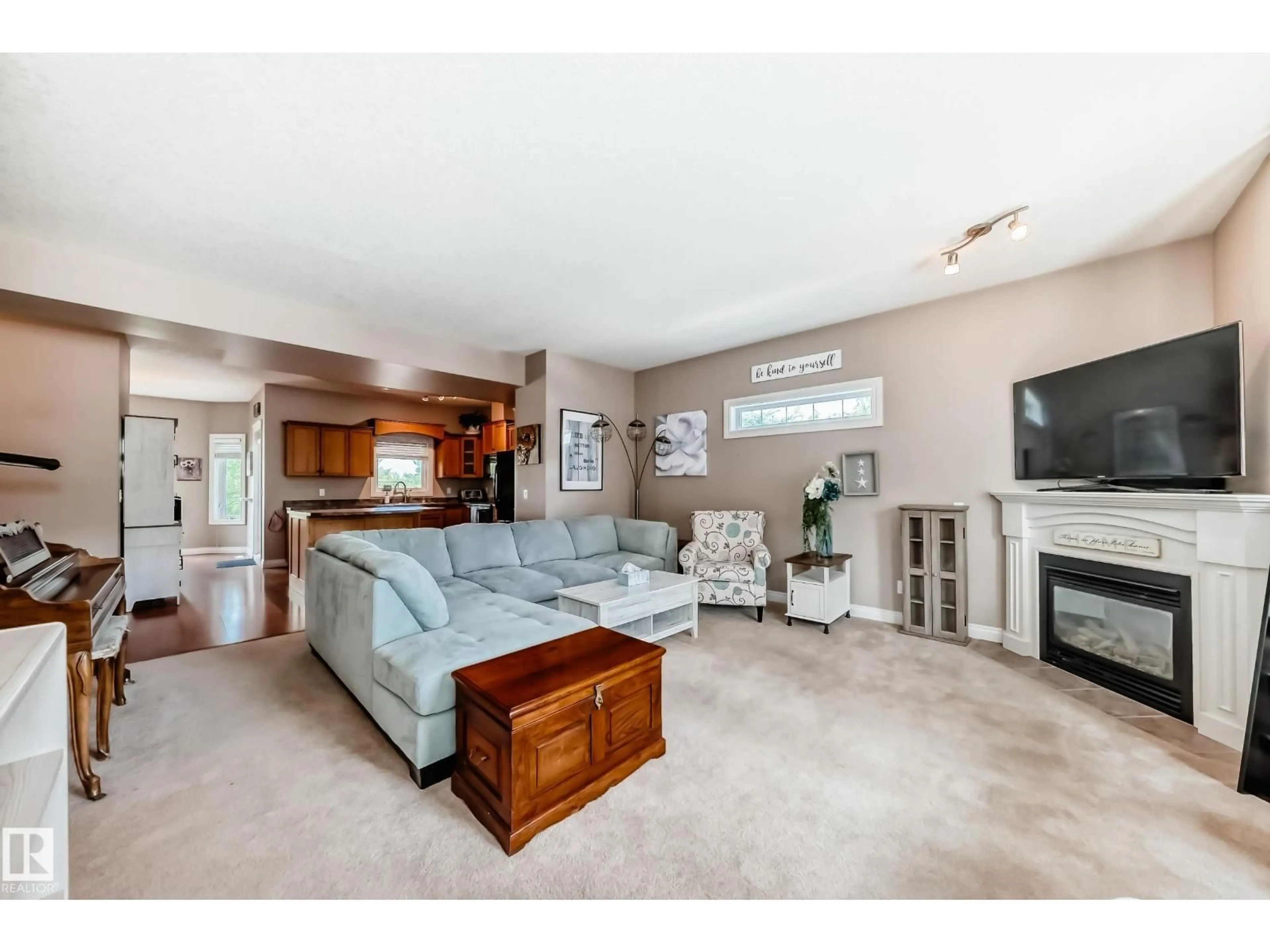903 - 11 RUTHERFORD RD SW, Edmonton, Alberta T6W1N9
Contact us about this property
Highlights
Estimated valueThis is the price Wahi expects this property to sell for.
The calculation is powered by our Instant Home Value Estimate, which uses current market and property price trends to estimate your home’s value with a 90% accuracy rate.Not available
Price/Sqft$207/sqft
Monthly cost
Open Calculator
Description
Executive townhome with two primary suites! Whether you are a first-time buyer, a professional couple, have a teenager who wants their own space, or just want a non-generic townhome, this property is for you! Your 1,683 sq.ft. CORNER unit has you entering through the double attached garage. The partial basement is fully finished and can be a third bedroom, office, or second living room. The main floor is very spacious with a great layout that showcases a large living room, dining area, and kitchen with tons of counter and cabinet space. The upper level has the huge primary bedroom with walk-in closet and full bathroom. The second suite is also well adorned with the same features. Outside you have a good-sized deck that faces a green space so that your view is more appealing than just looking at a parking lot or other units. Located close to the Henday, South Common, and many parks, schools, and more, this is an ideal property for you to consider. (id:39198)
Property Details
Interior
Features
Main level Floor
Living room
Dining room
Kitchen
Exterior
Parking
Garage spaces -
Garage type -
Total parking spaces 4
Condo Details
Amenities
Ceiling - 9ft, Vinyl Windows
Inclusions
Property History
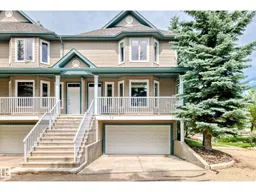 56
56
