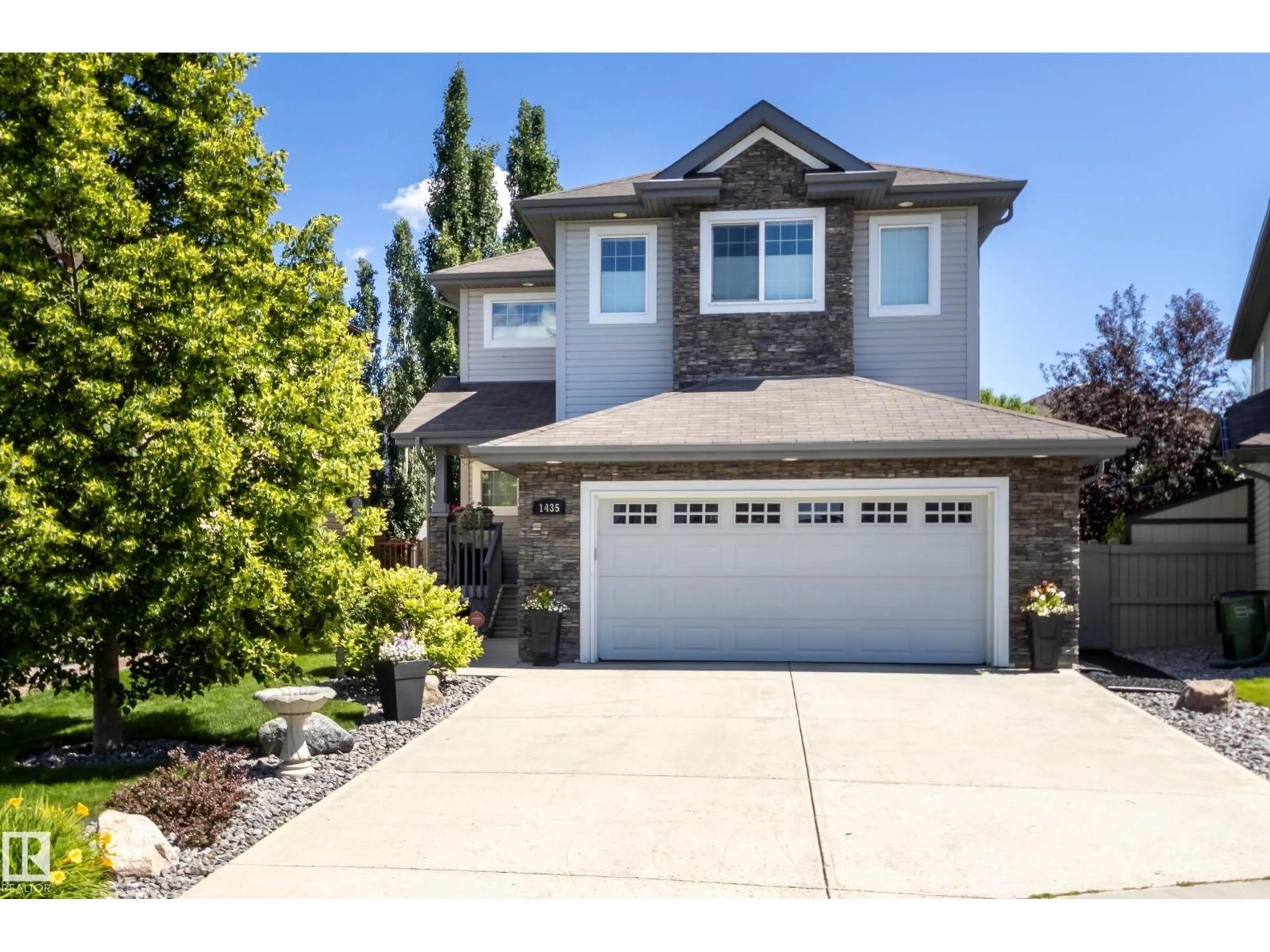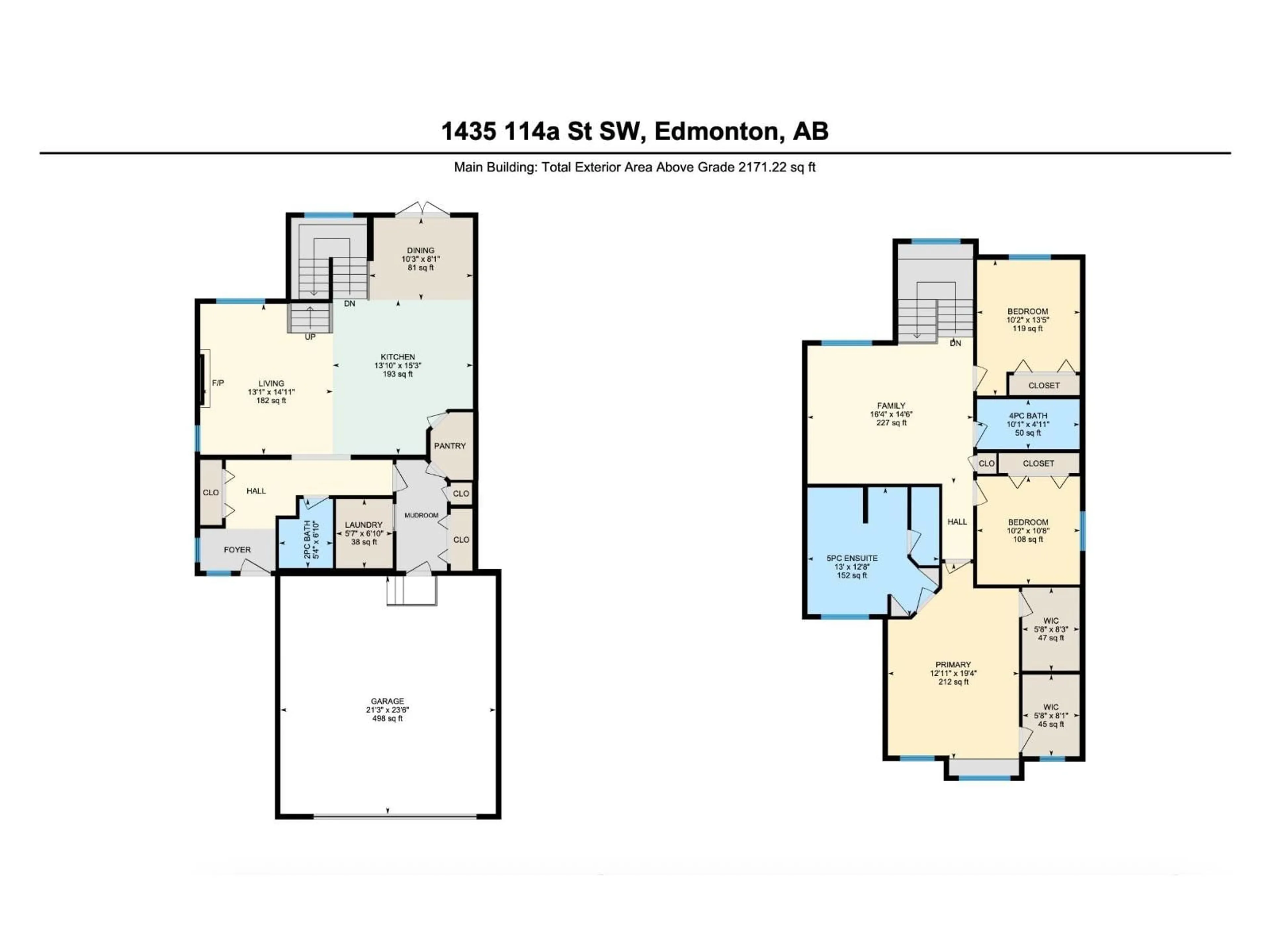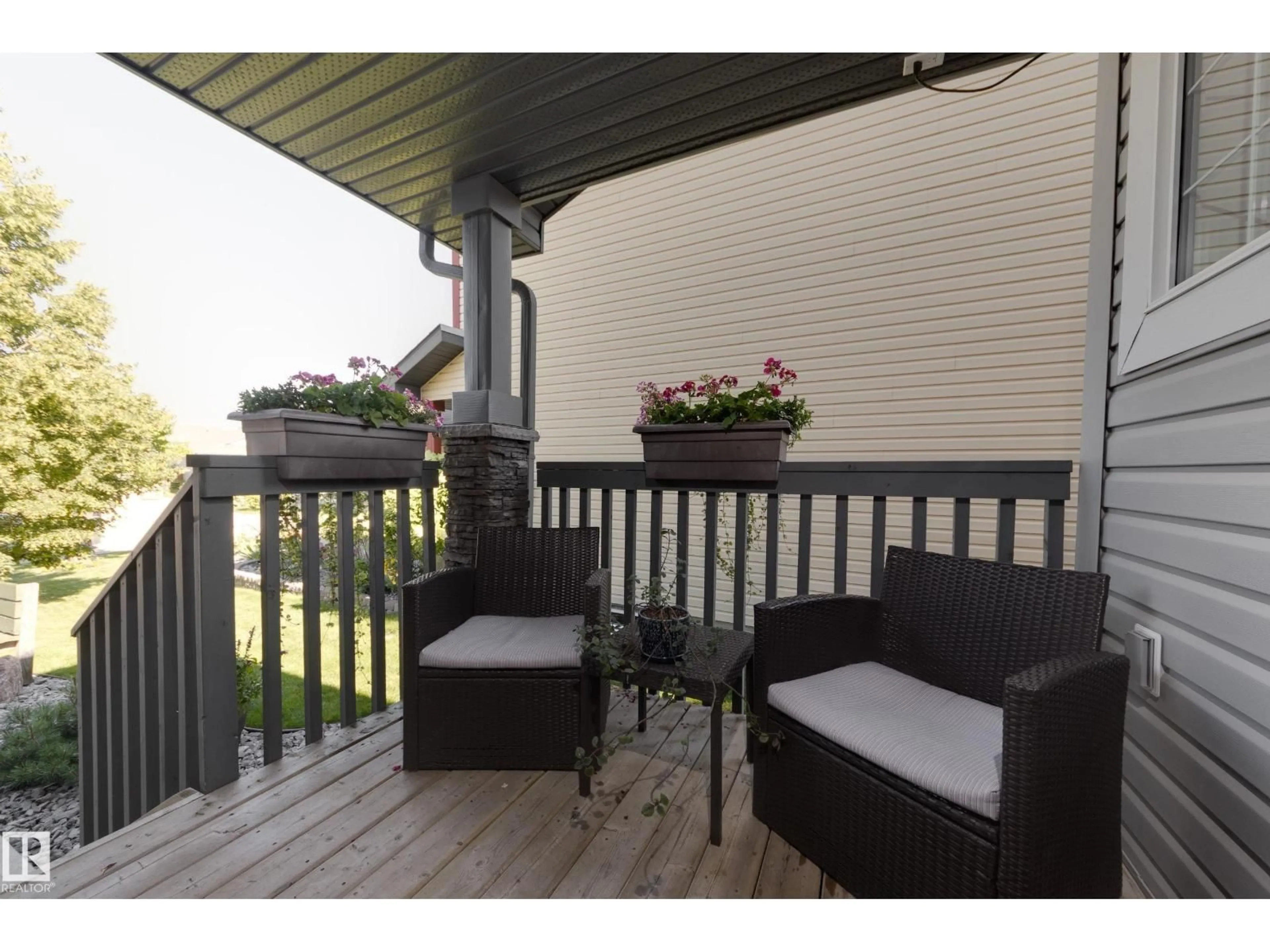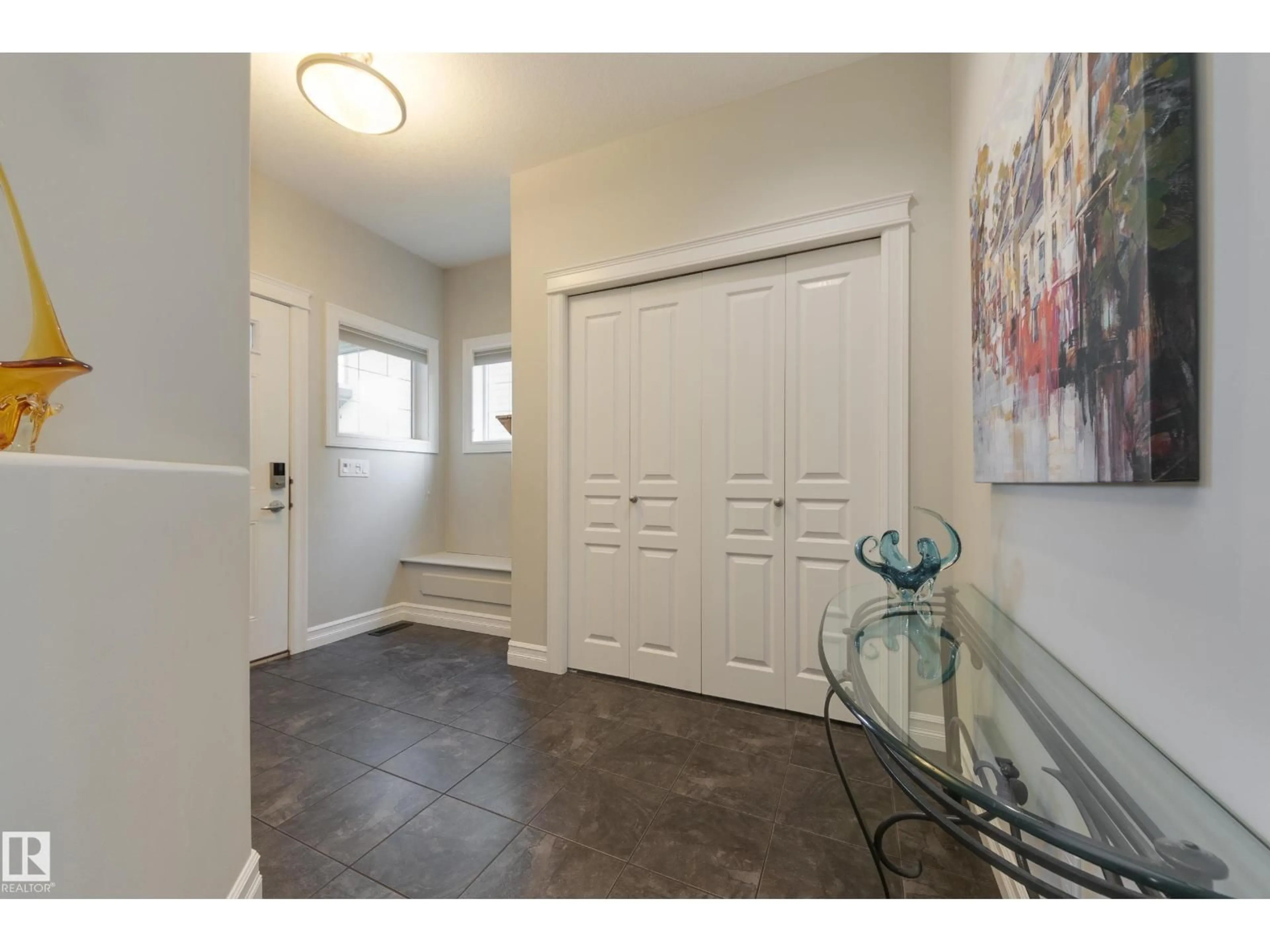SW - 1435 114A ST, Edmonton, Alberta T6W0N3
Contact us about this property
Highlights
Estimated valueThis is the price Wahi expects this property to sell for.
The calculation is powered by our Instant Home Value Estimate, which uses current market and property price trends to estimate your home’s value with a 90% accuracy rate.Not available
Price/Sqft$264/sqft
Monthly cost
Open Calculator
Description
This original-owner Sterling home is loaded with upgrades and move-in ready! From the oversized garage to upgrades like recessed lighting and built-in deacons benches, you'll appreciate the thoughtful details throughout this home. In addition to 9 ft ceilings on the main floor, you'll enjoy an open-beam design and 9 ft ceilings in the basement as well, with not a telepost in sight! The kitchen has full height upper cabinets, under-cabinet lighting and a wine fridge! The large front and back entryways are attractive and practical, with loads of built-in storage, and you'll appreciate the large main floor laundry room with pocket door. The main floor plan is open and spacious, and upstairs you'll find a large and bright bonus room and 3 comfortable bedrooms. The large primary bedroom has two walk-in closets and one of the largest ensuites you'll find! Outside you'll find a fully fenced beautifully landscaped and a cedar deck, just waiting for you to enjoy! Custom window treatments and central air as well! (id:39198)
Property Details
Interior
Features
Main level Floor
Living room
4.53 x 3.99Dining room
3.12 x 2.48Kitchen
4.65 x 4.22Laundry room
2.08 x 1.71Exterior
Parking
Garage spaces -
Garage type -
Total parking spaces 4
Property History
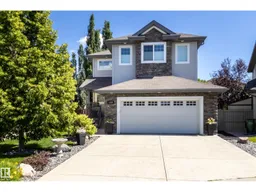 50
50
