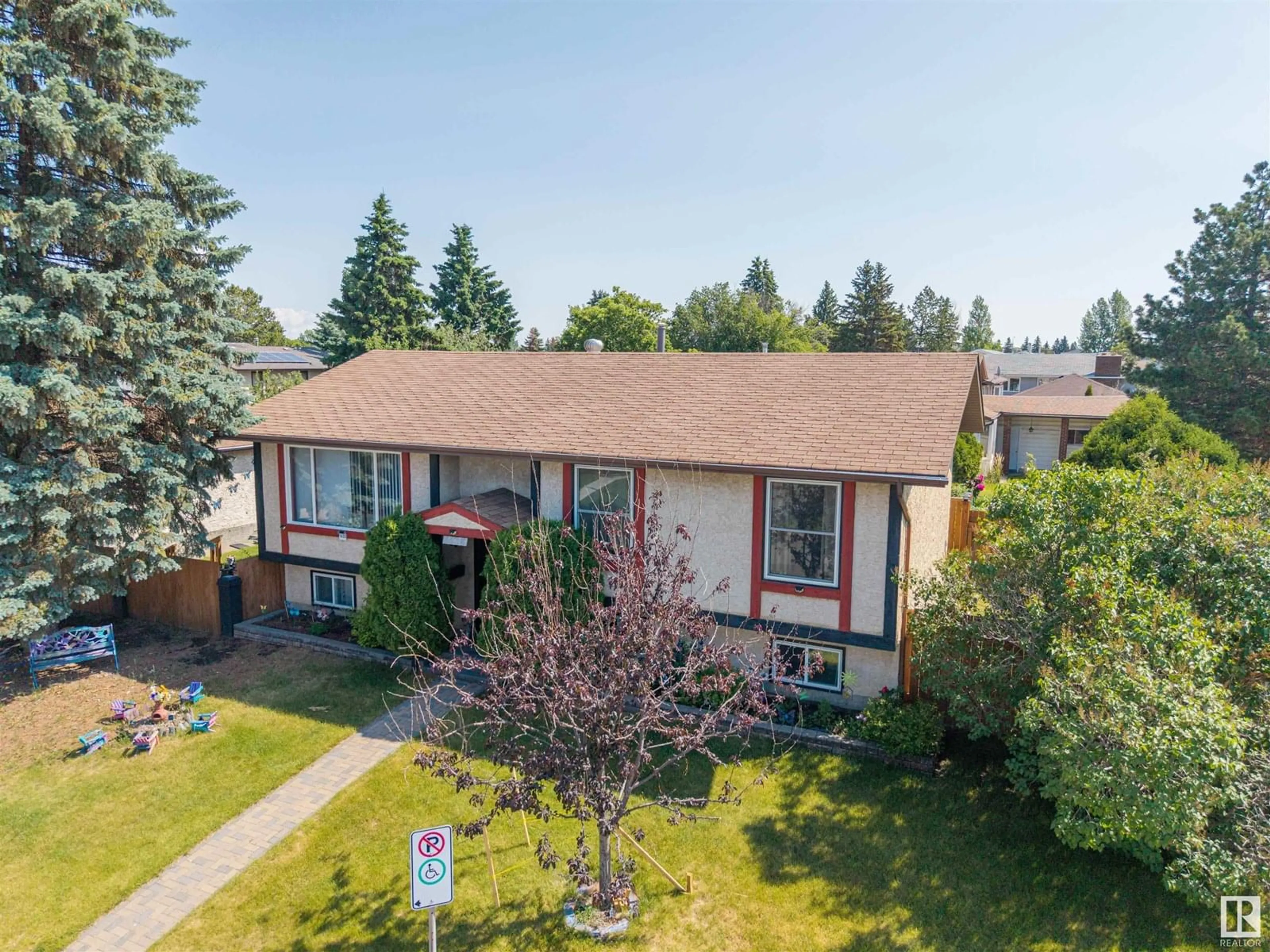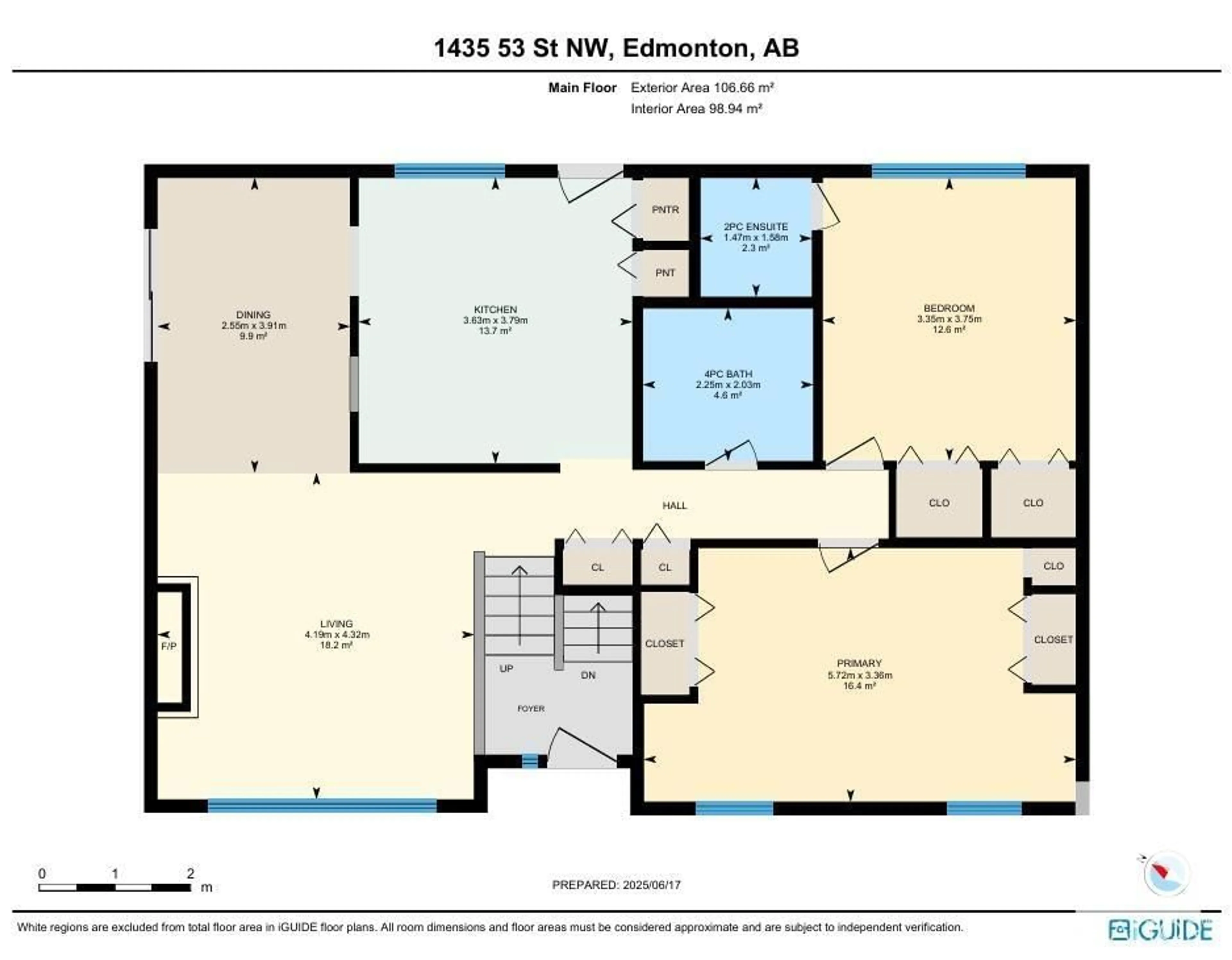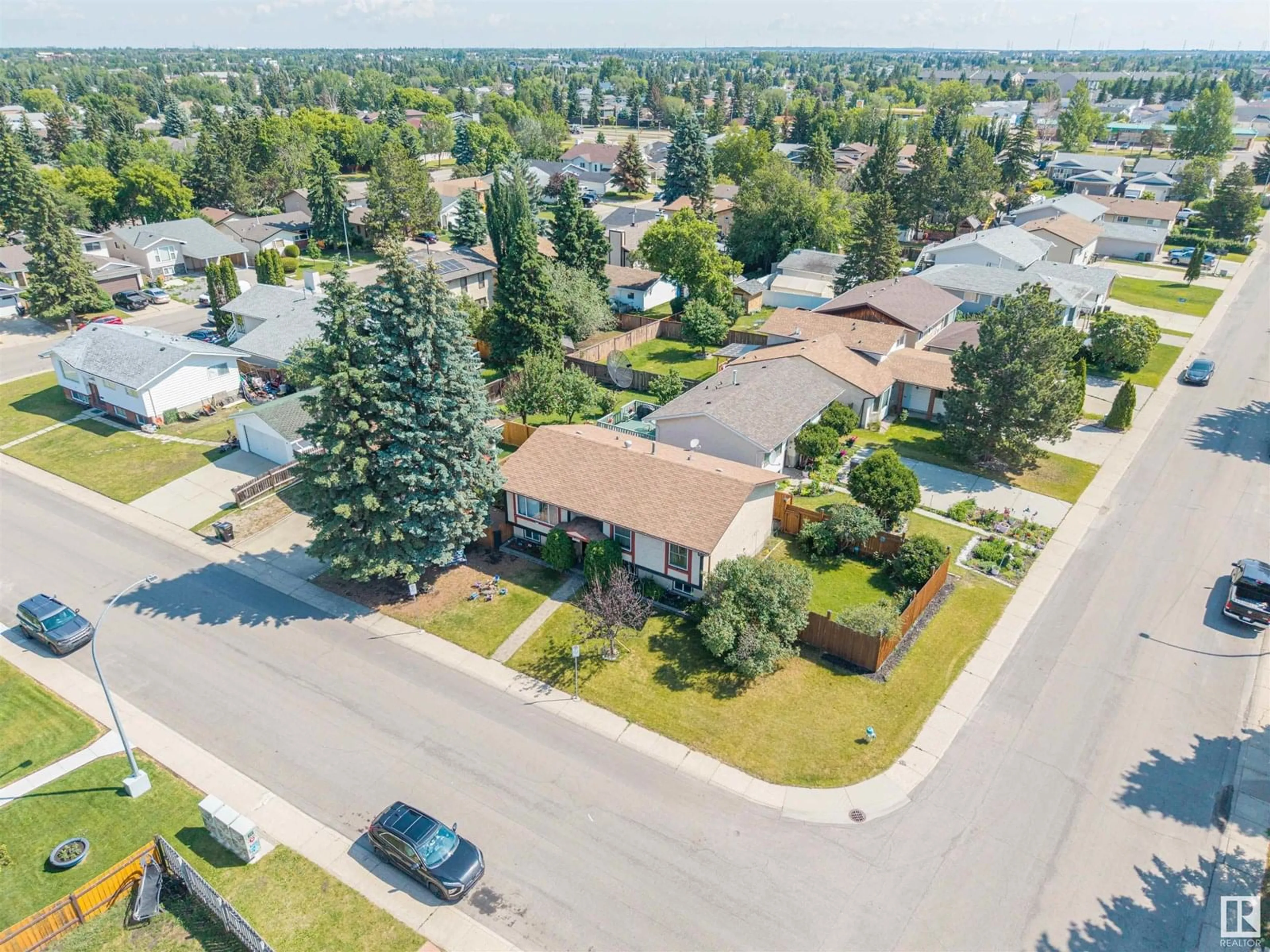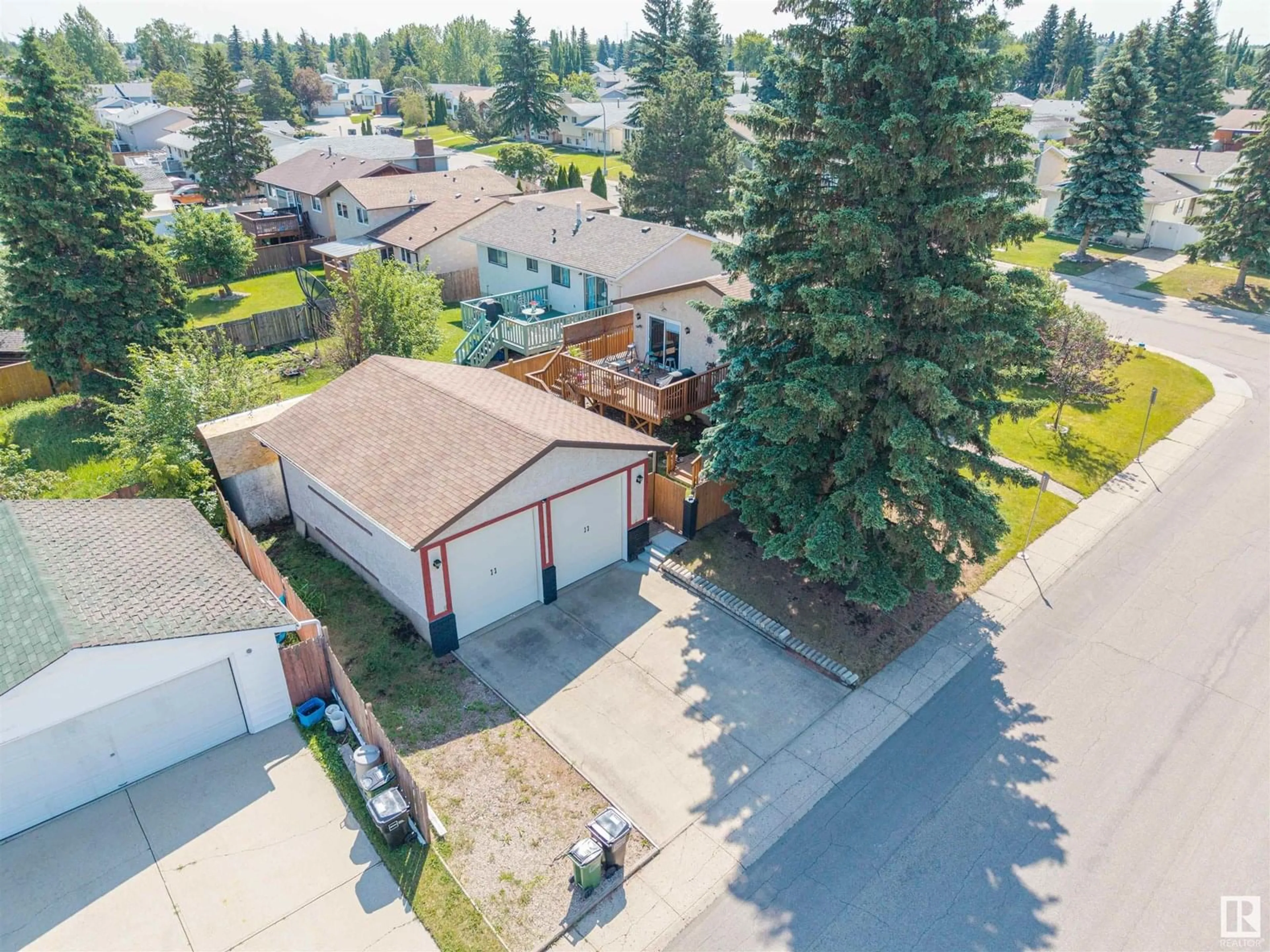Contact us about this property
Highlights
Estimated ValueThis is the price Wahi expects this property to sell for.
The calculation is powered by our Instant Home Value Estimate, which uses current market and property price trends to estimate your home’s value with a 90% accuracy rate.Not available
Price/Sqft$412/sqft
Est. Mortgage$1,887/mo
Tax Amount ()-
Days On Market7 days
Description
Discover your dream home in this stunning bi-level on a prime corner lot nestled on a quiet street a few minutes from the Anthony Henday. With a fenced side yard, a second yard containing a large patio off the dining room, and an oversized double detached garage, this property offers space, privacy, and convenience. This property also has a parking lane besides the garage. Inside, you'll love the numerous recent upgrades, including central AIR CONDITIONING for year-round comfort, newer FENCING for security, VINYL WINDOWS for energy efficiency, QUARTZ countertops that add a touch of luxury, and a newer HOT WATER TANK for peace of mind. Upstairs you will find TWO large bedrooms either of which can serve as the primary, and 1.5 bathrooms one of which is an ensuite. The basement has a roughed-in bathroom and three other fully finished rooms along recreation and utility/laundry spaces. Whether you're entertaining or enjoying a quiet evening, this home delivers on style, function, and modern living. (id:39198)
Property Details
Interior
Features
Main level Floor
Living room
4.19m x 4.32mDining room
2.55m x 3.91mKitchen
3.63m x 3.79mPrimary Bedroom
5.72m x 3.36mExterior
Parking
Garage spaces -
Garage type -
Total parking spaces 4
Property History
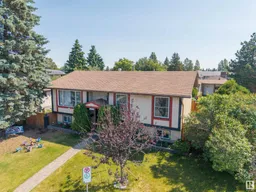 56
56
