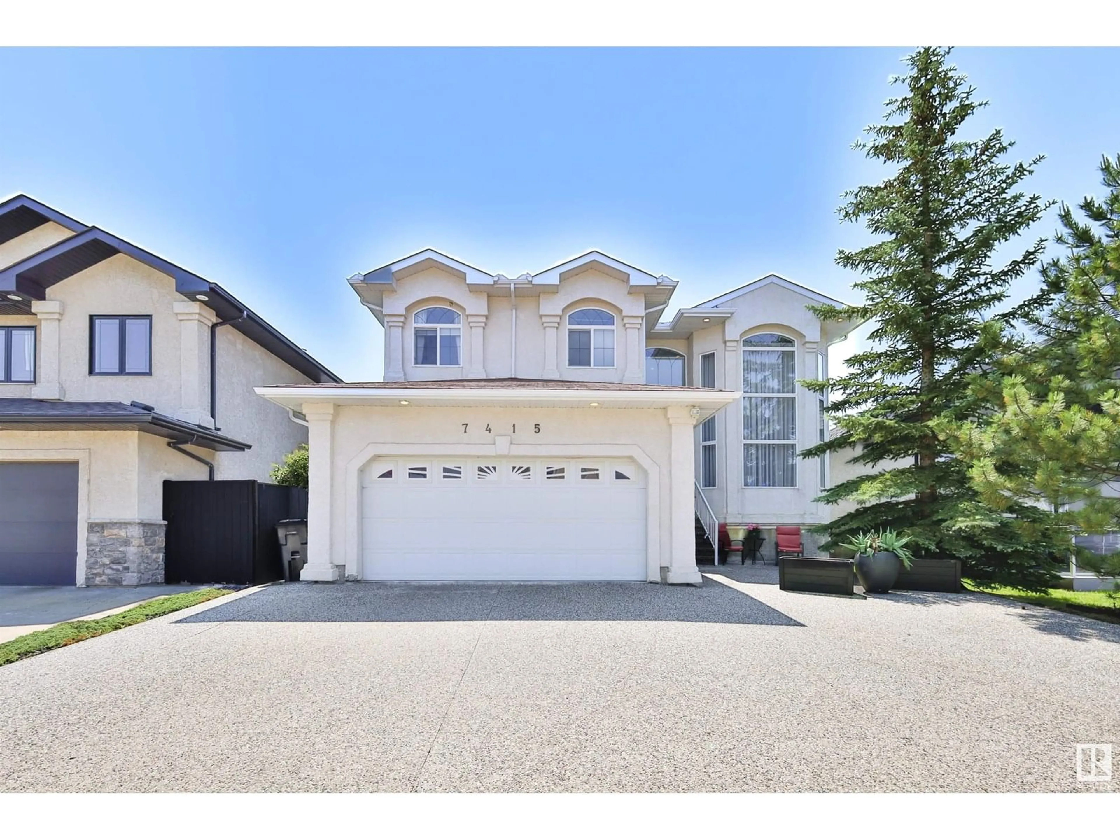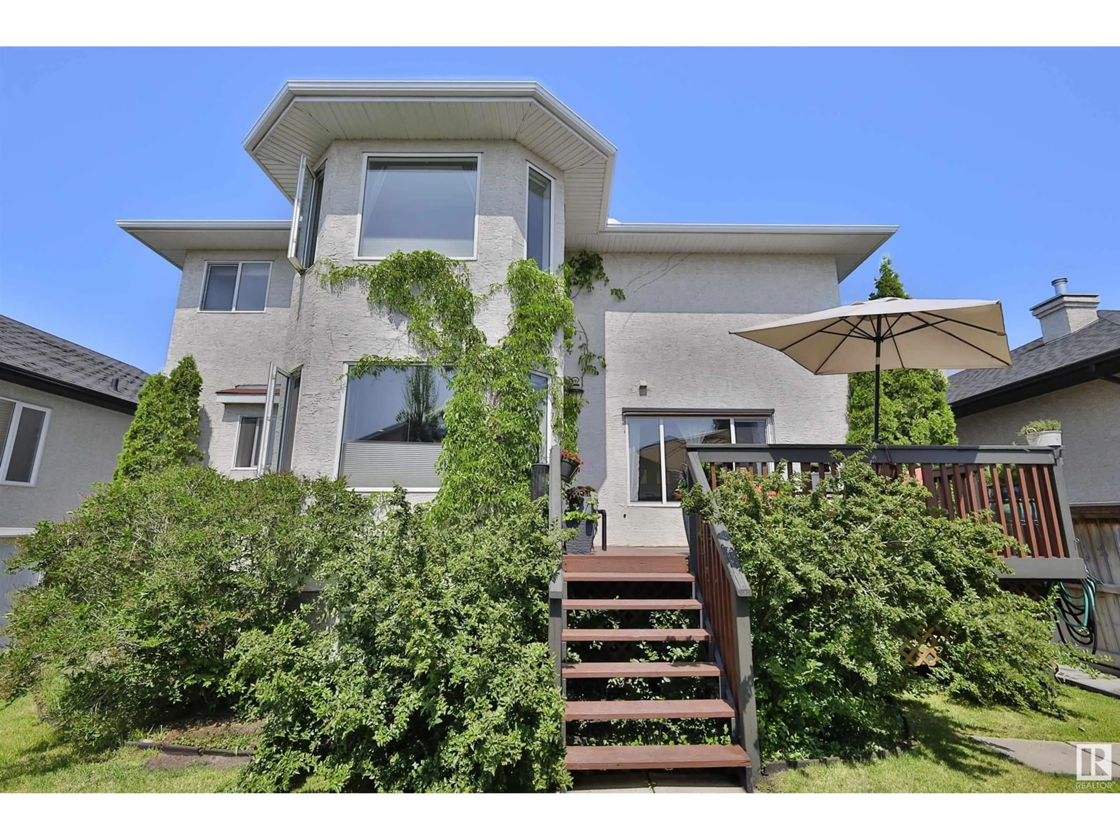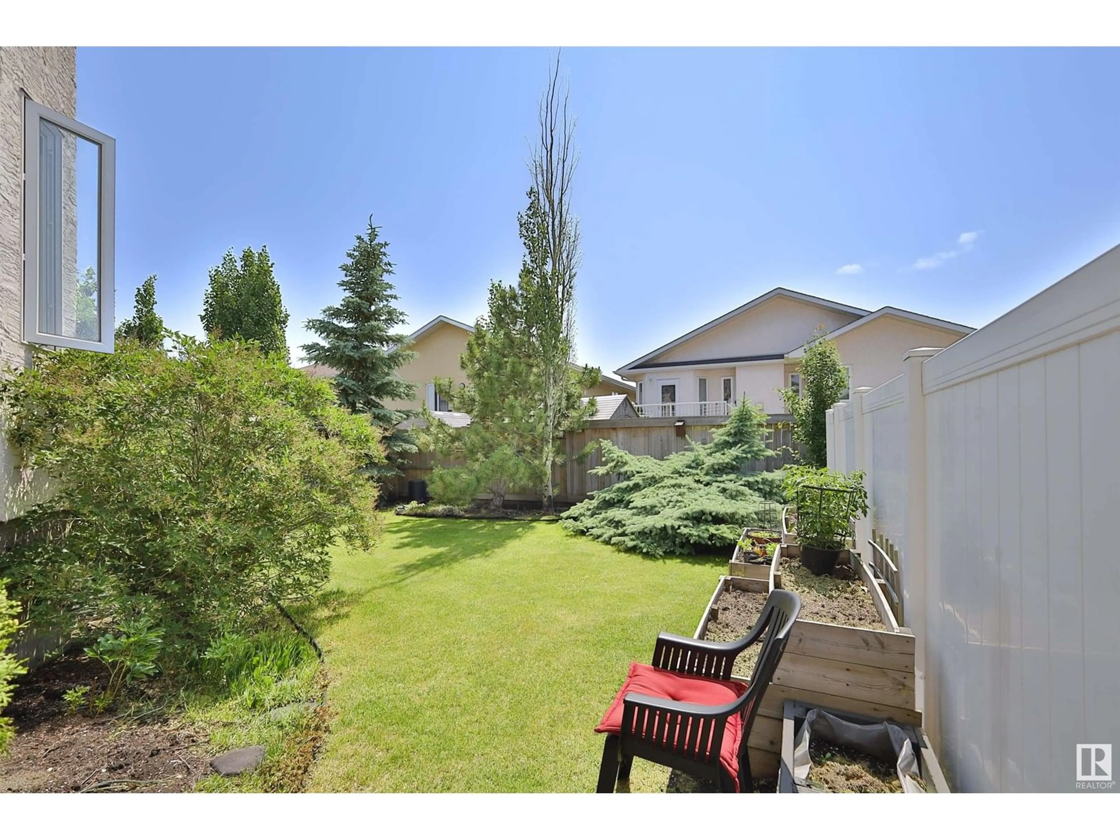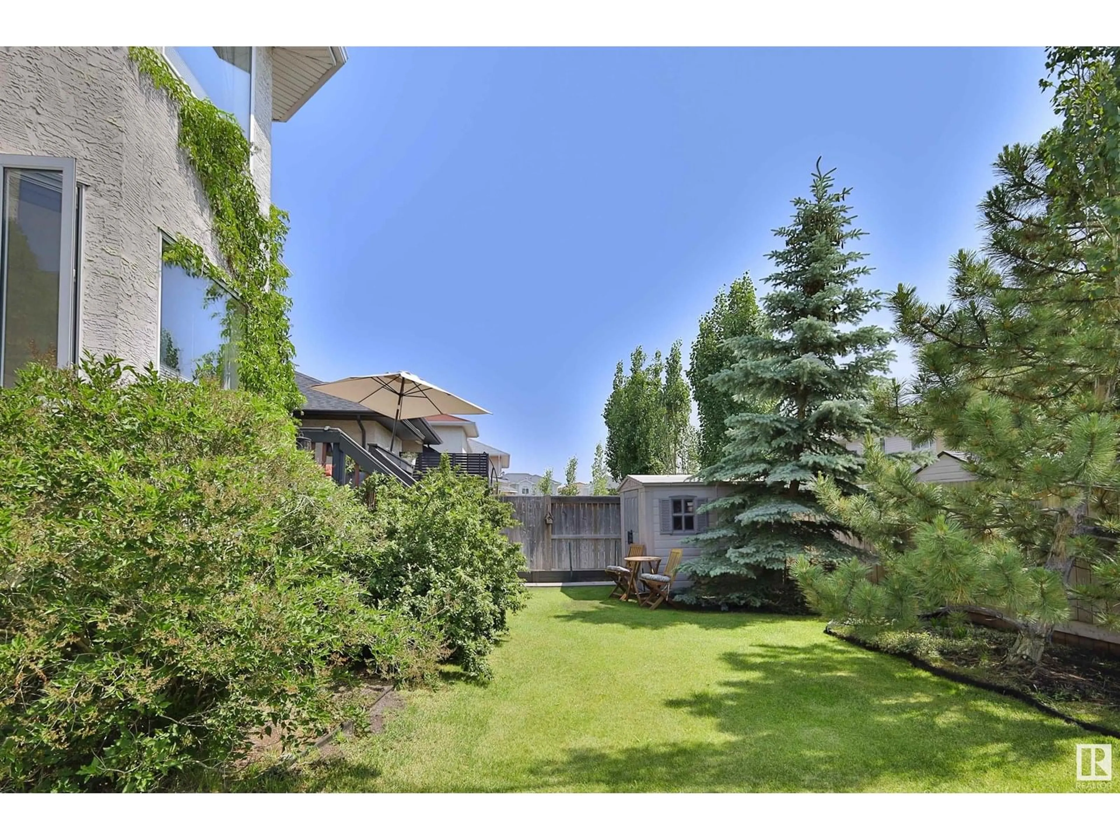Contact us about this property
Highlights
Estimated ValueThis is the price Wahi expects this property to sell for.
The calculation is powered by our Instant Home Value Estimate, which uses current market and property price trends to estimate your home’s value with a 90% accuracy rate.Not available
Price/Sqft$254/sqft
Est. Mortgage$2,873/mo
Tax Amount ()-
Days On Market3 days
Description
Step into elegance with this beautifully maintained home featuring a grand foyer with 20-foot ceilings, floor-to-ceiling windows, and a striking curved staircase leading to an open loft overlooking the main living area. The living room showcases a stylish tiled fireplace with a large recessed niche, creating a sophisticated ambiance.The kitchen is equipped with granite countertops, ample cabinetry, a walk-in pantry, eating bar, and a bright breakfast nook that offers views of the backyard. The family room includes a second gas fireplace, perfect for cozy gatherings. The main floor also offers a private den, convenient half bath, and laundry room with sink. Upstairs, the luxurious primary suite features a sitting area, walk-in closet, and a 5-piece ensuite with jacuzzi tub. Three additional generously sized bedrooms complete the upper level. The basement is framed ready for future development to suit your needs. Enjoy summer days in the beautifully landscaped backyard with a large deck and storage shed. (id:39198)
Property Details
Interior
Features
Main level Floor
Living room
4.07 x 3.02Dining room
3.28 x 3.01Kitchen
4.2 x 6.4Family room
4.5 x 3.86Exterior
Parking
Garage spaces -
Garage type -
Total parking spaces 4
Property History
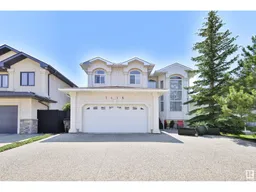 73
73
