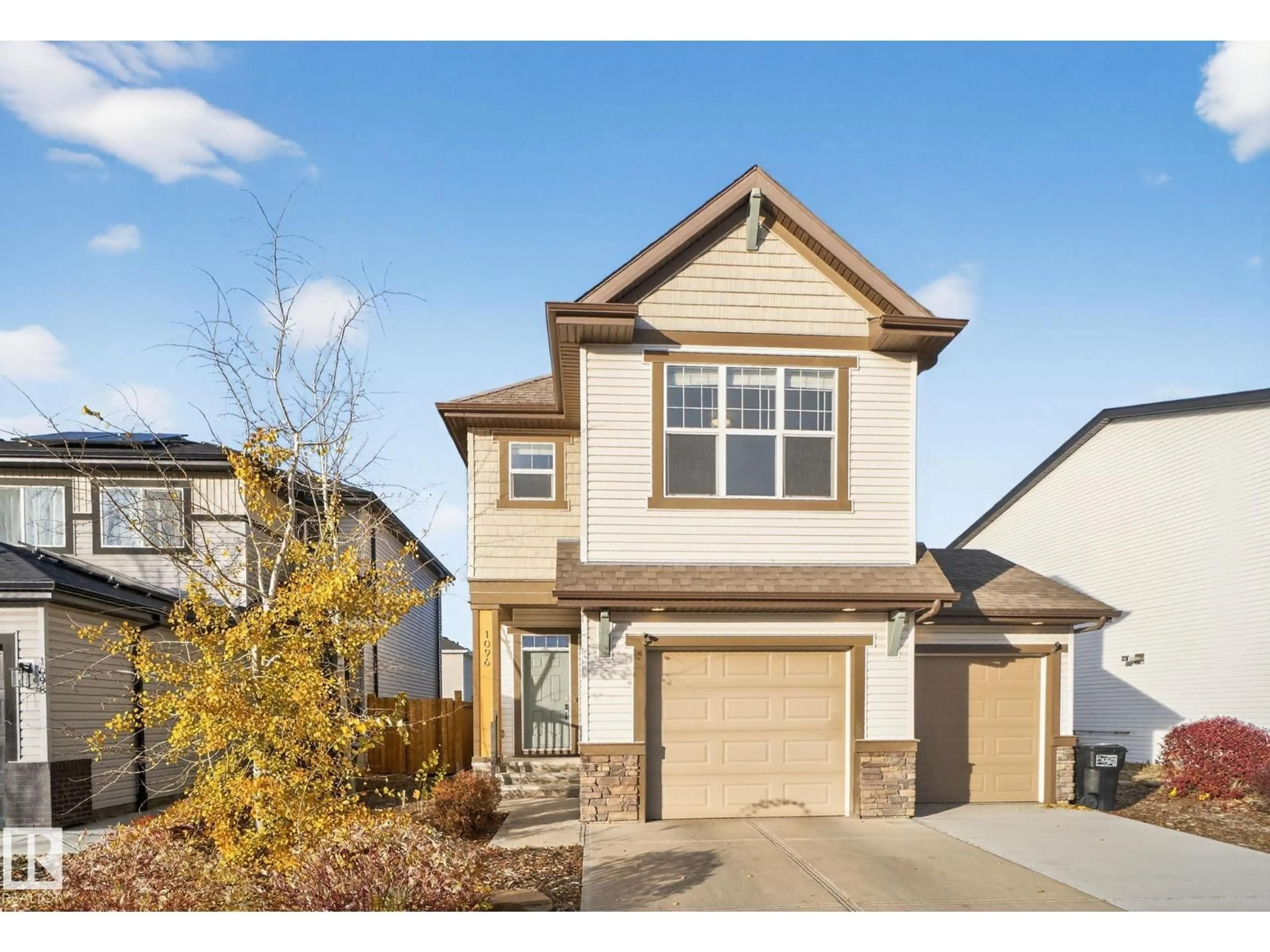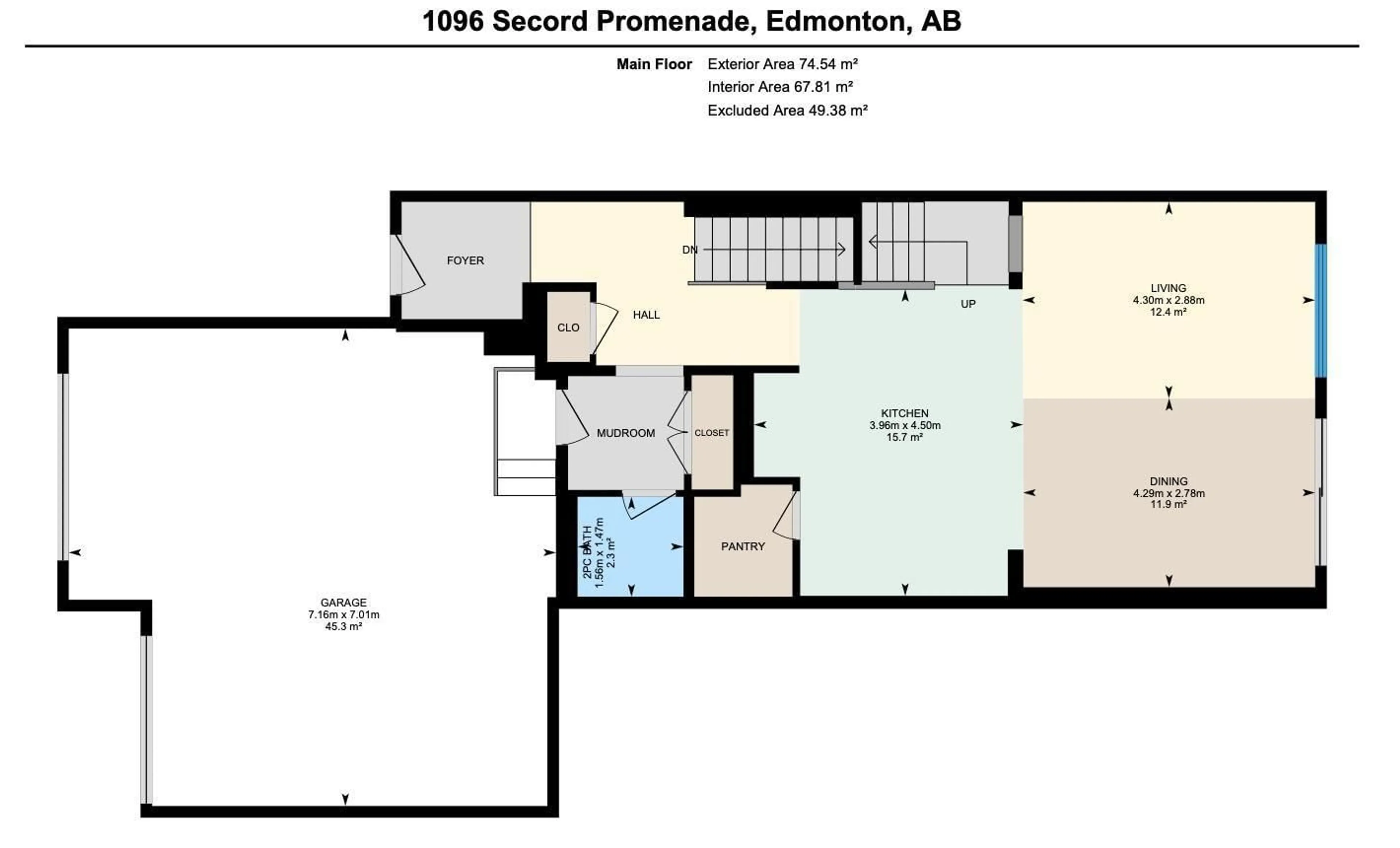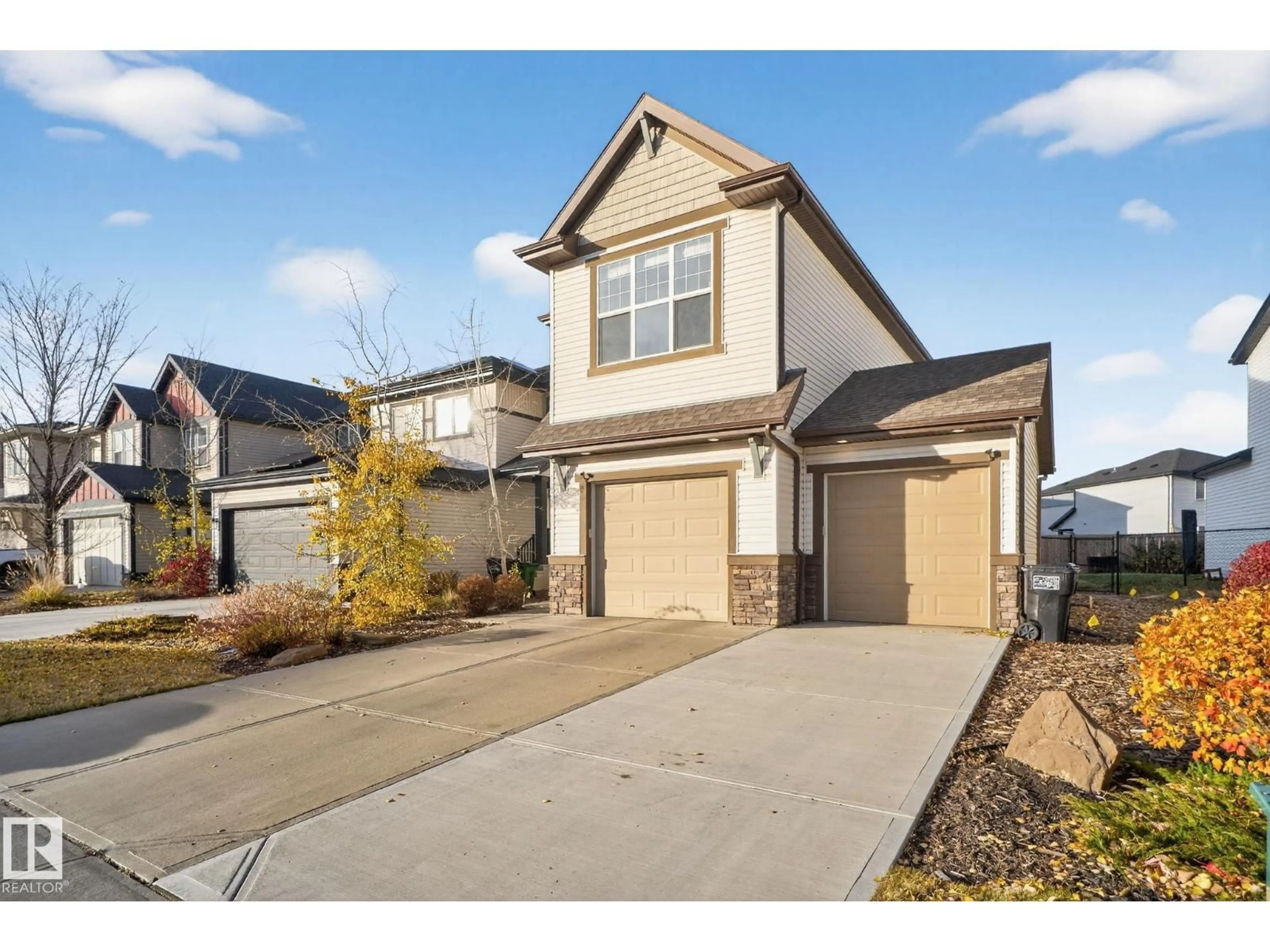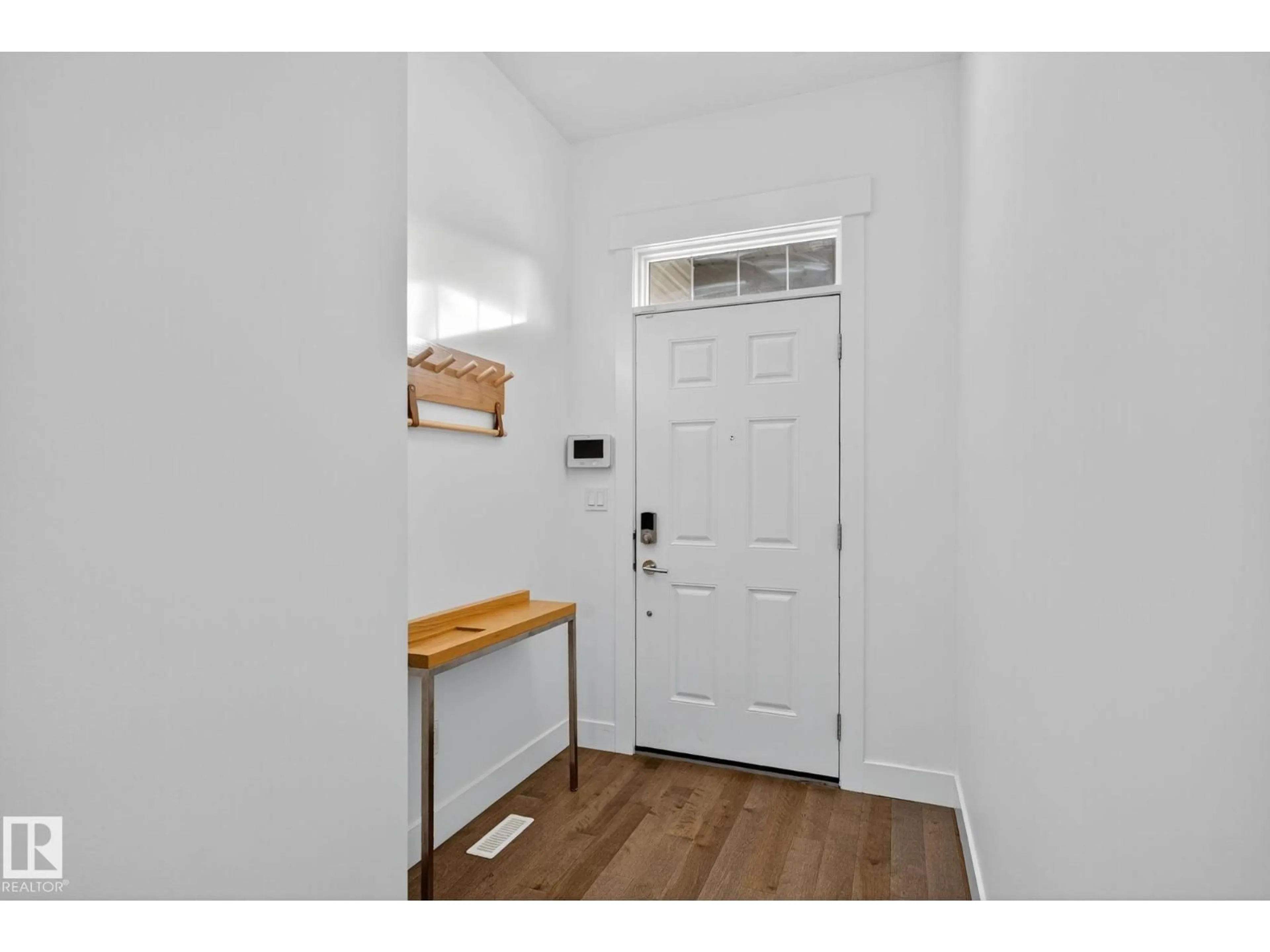1096 SECORD PROMENADE, Edmonton, Alberta T5T7B1
Contact us about this property
Highlights
Estimated valueThis is the price Wahi expects this property to sell for.
The calculation is powered by our Instant Home Value Estimate, which uses current market and property price trends to estimate your home’s value with a 90% accuracy rate.Not available
Price/Sqft$278/sqft
Monthly cost
Open Calculator
Description
Welcome to this beautiful 3-bedroom, 2.5-bath home in the family-friendly community of Secord. With over 1900 sq ft of well-designed living space, this property blends comfort, style, and convenience. The main floor features hardwood flooring throughout, a bright open-concept layout, and a modern kitchen with stainless steel appliances, a walk-in pantry, and plenty of counter space - perfect for family meals and entertaining. Upstairs you’ll find a spacious bonus room, along with three generous bedrooms including a serene primary suite with a private ensuite. The large landscaped yard offers room to play, garden, or relax outdoors. Enjoy the convenience of a double attached garage and an unbeatable location just minutes from major shopping, schools, and the brand-new Lewis Farms Recreation Centre. A perfect place to call home in one of Edmonton’s most sought-after west-end communities! (id:39198)
Property Details
Interior
Features
Main level Floor
Living room
4.3 x 2.88Dining room
4.29 x 2.78Kitchen
3.96 x 4.5Property History
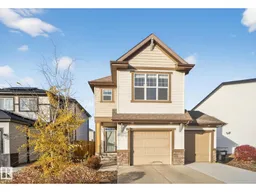 67
67
