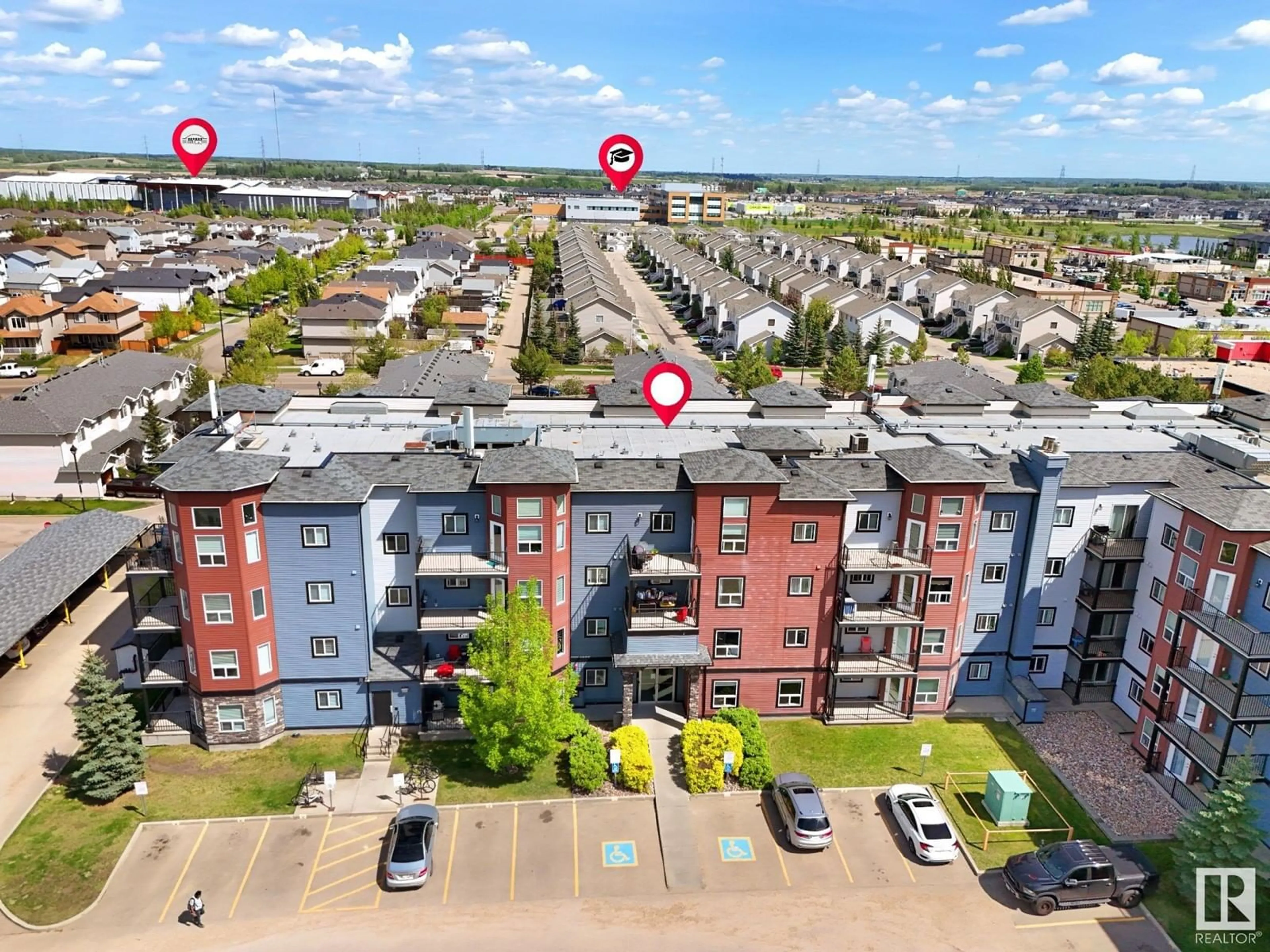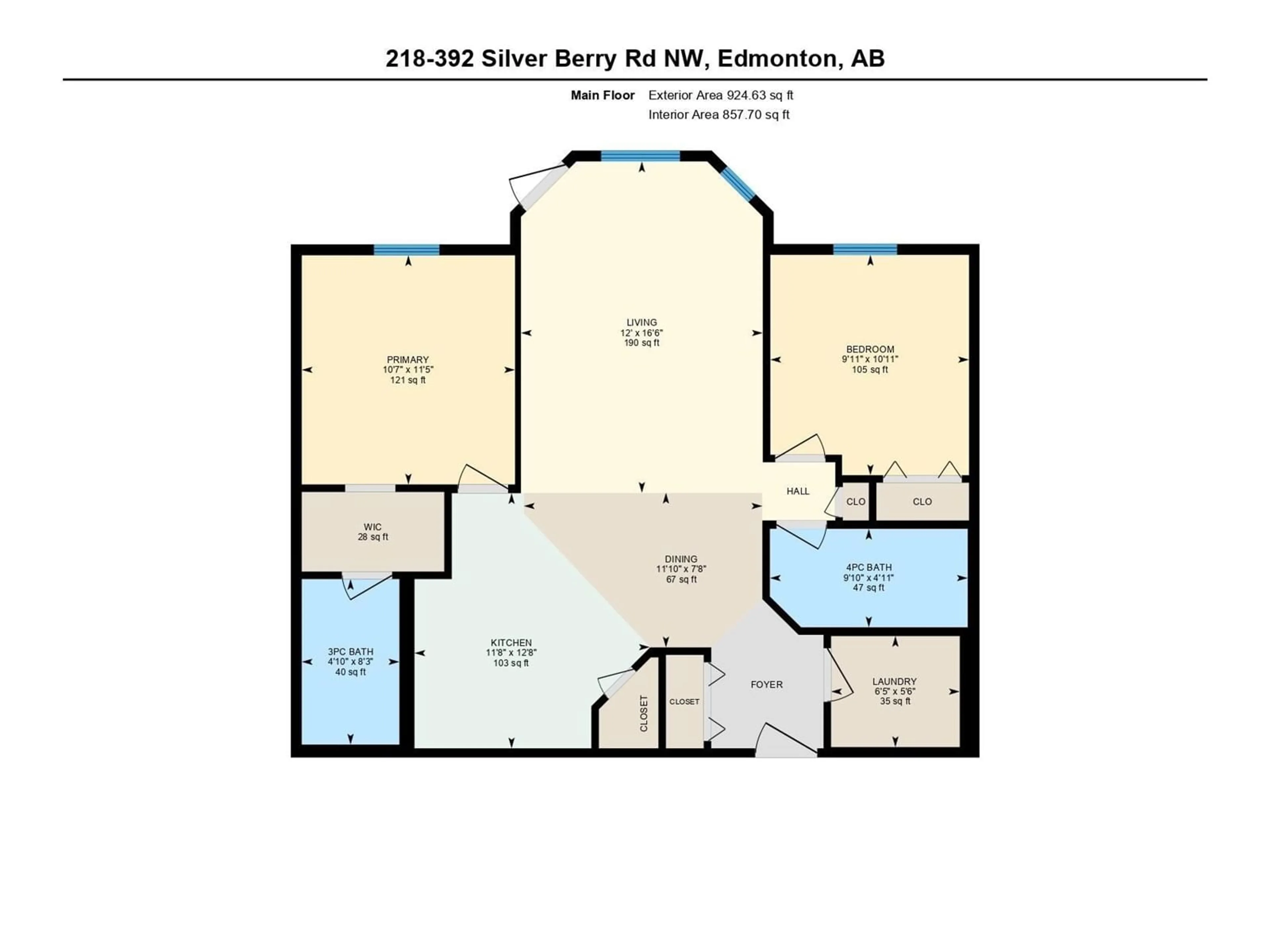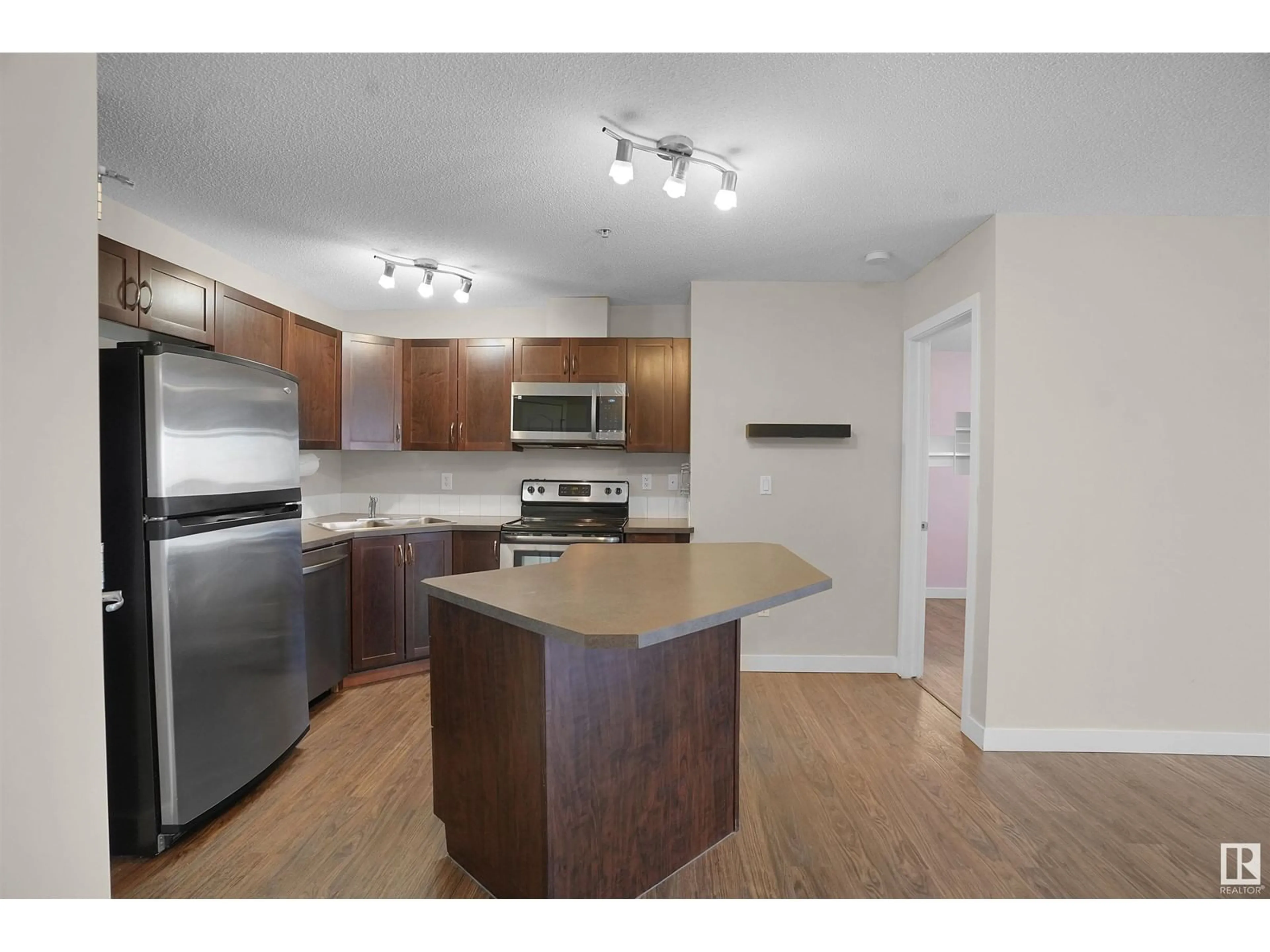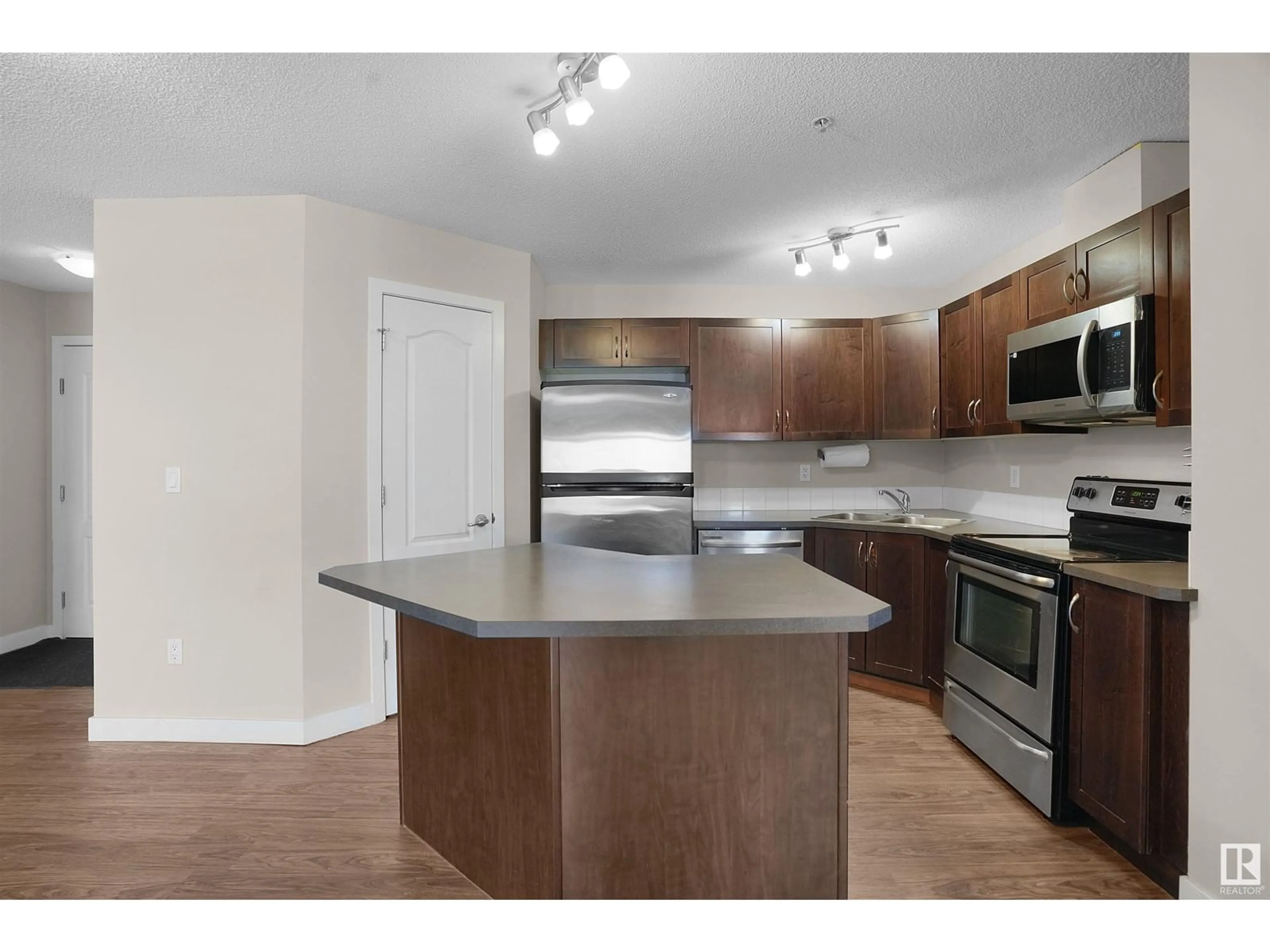#218 - 392 SILVER BERRY RD, Edmonton, Alberta T6T0H1
Contact us about this property
Highlights
Estimated ValueThis is the price Wahi expects this property to sell for.
The calculation is powered by our Instant Home Value Estimate, which uses current market and property price trends to estimate your home’s value with a 90% accuracy rate.Not available
Price/Sqft$262/sqft
Est. Mortgage$966/mo
Maintenance fees$395/mo
Tax Amount ()-
Days On Market29 days
Description
FANTASTIC VALUE IN A PRIME LOCATION... Walking distance to Brand New HIGH SCHOOL & REC CENTER. This spacious 2 BEDROOM, 2 BATHROOM unit comes complete with U/G PARKING STALL, STORAGE CAGE, and CAR WASH — WOW!! The building offers great AMENITIES like an EXERCISE ROOM and a PARTY ROOM for entertaining, all just steps from SILVERBERRY PARK – perfect for DOG WALKS, OUTDOOR FUN, or a GAME OF SOCCER. Inside, you'll love the functional layout featuring IN-SUITE LAUNDRY and a WALK-THROUGH CLOSET leading to a PRIVATE ENSUITE in the primary bedroom. Condo fees include HEAT AND WATER for added peace of mind. 2 Min Short WALK to SHOPPERS, SAVEN-ON-FOOD, RESTAURANTS, BANKS,and a PLAYGROUND, with QUICK ACCESS to ANTHONY HENDAY and WHITEMUD DRIVE for easy commuting. A MUST-SEE in a SOUGHT-AFTER COMMUNITY! (id:39198)
Property Details
Interior
Features
Main level Floor
Living room
12' x 16'6Dining room
11'10 x 7'8Kitchen
11'8 x 12'8Primary Bedroom
10'7 x 11'5Exterior
Parking
Garage spaces -
Garage type -
Total parking spaces 1
Condo Details
Inclusions
Property History
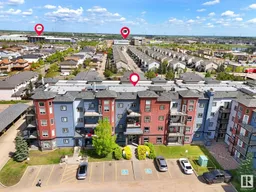 29
29
