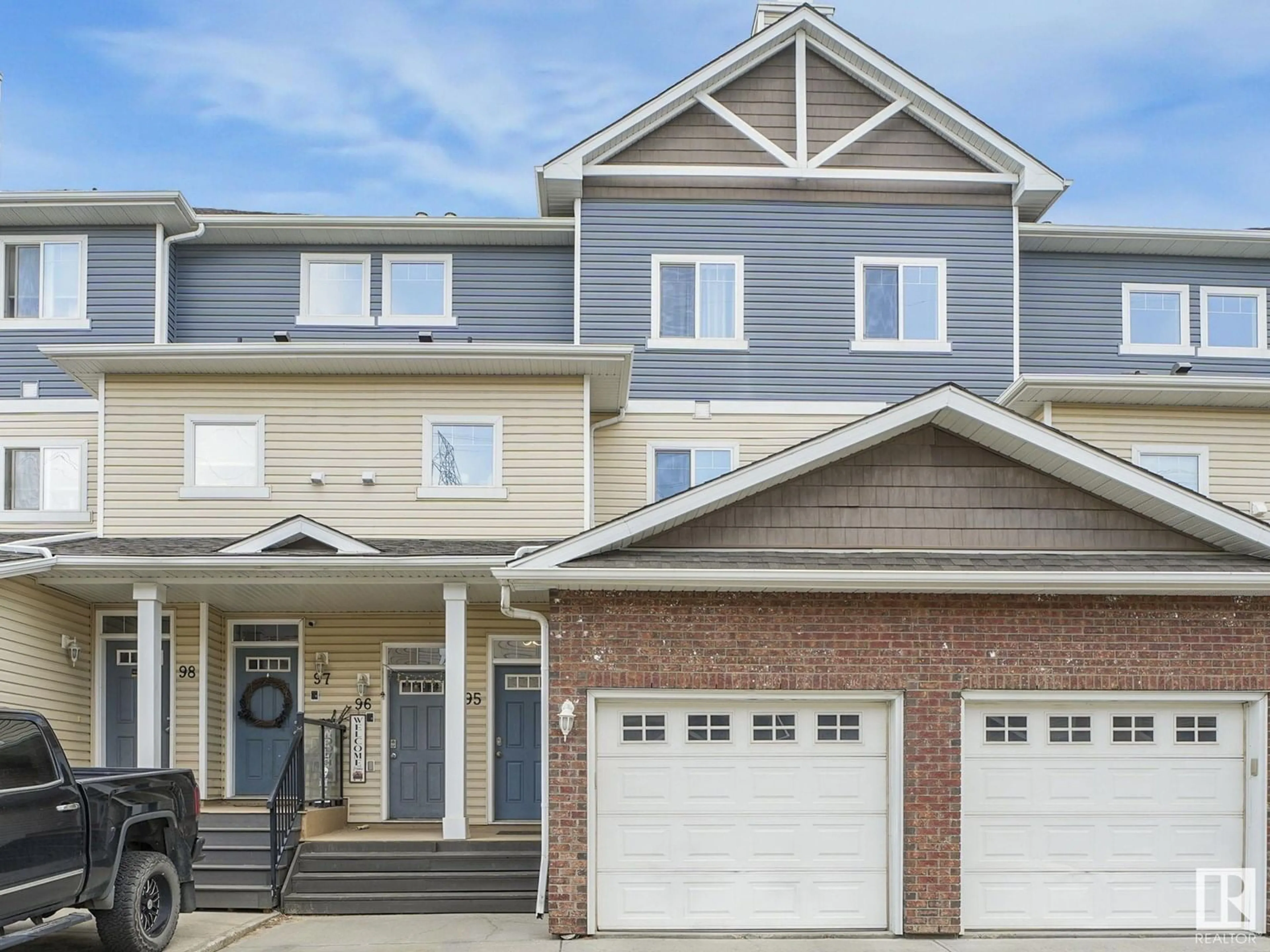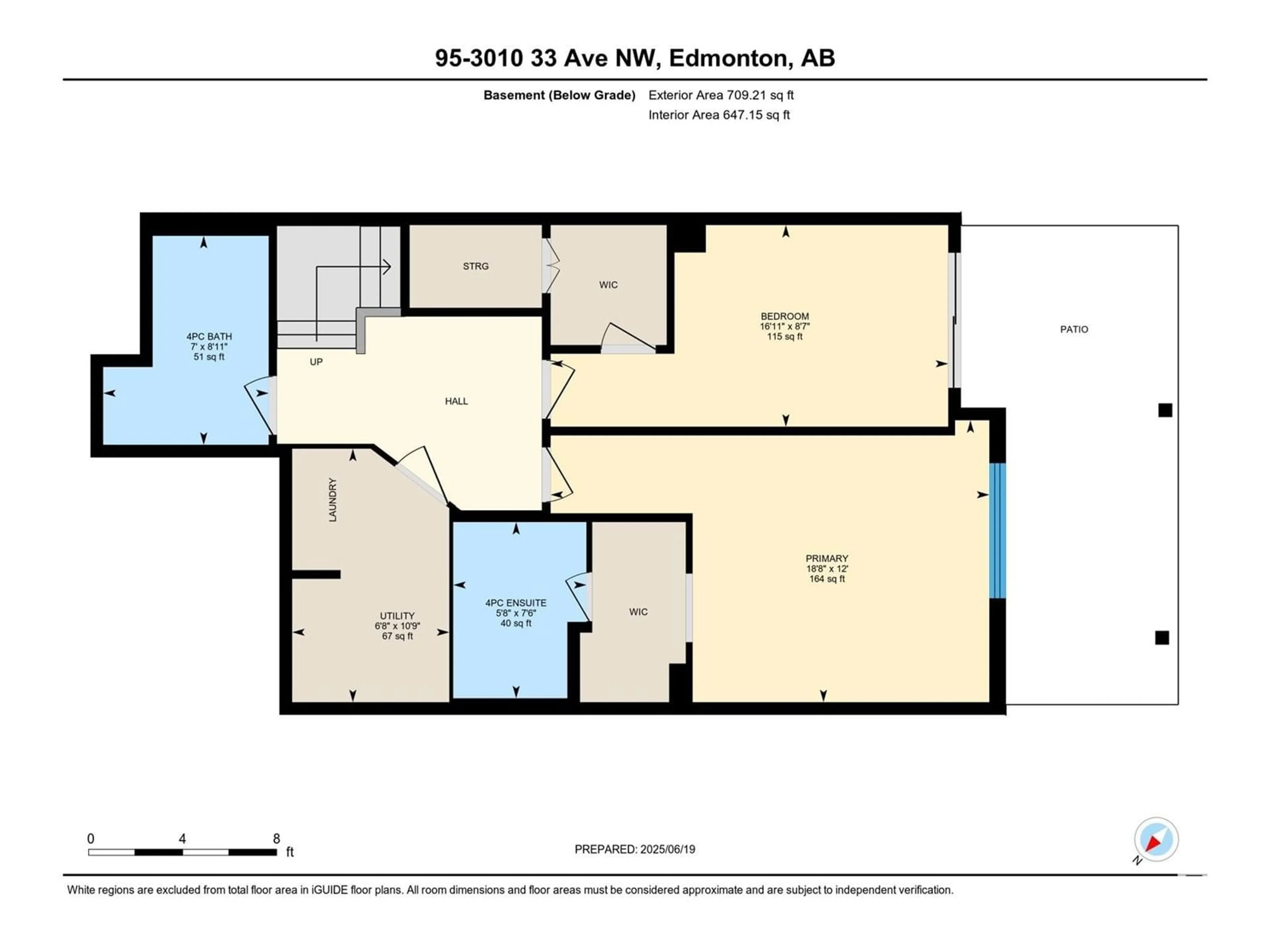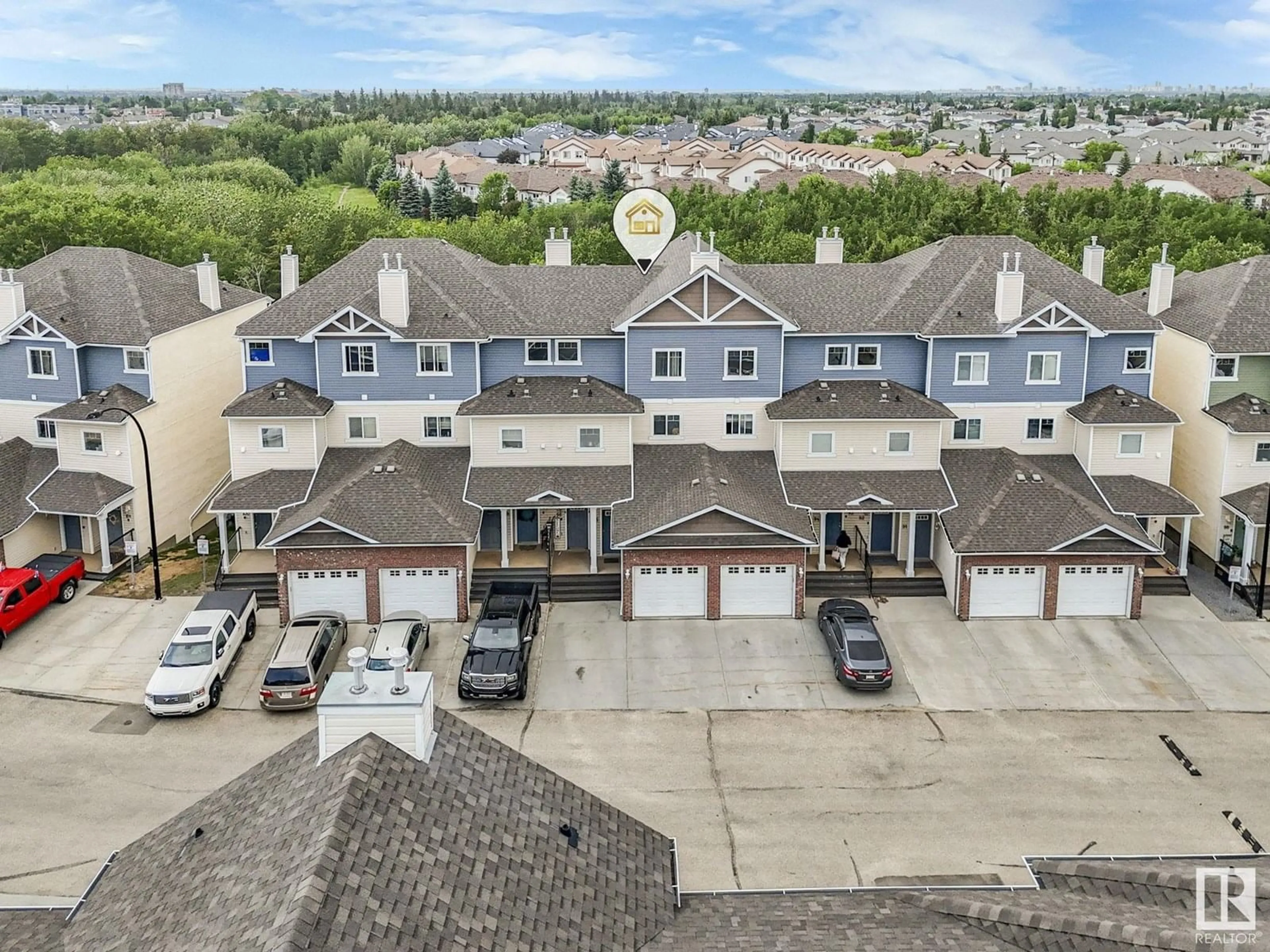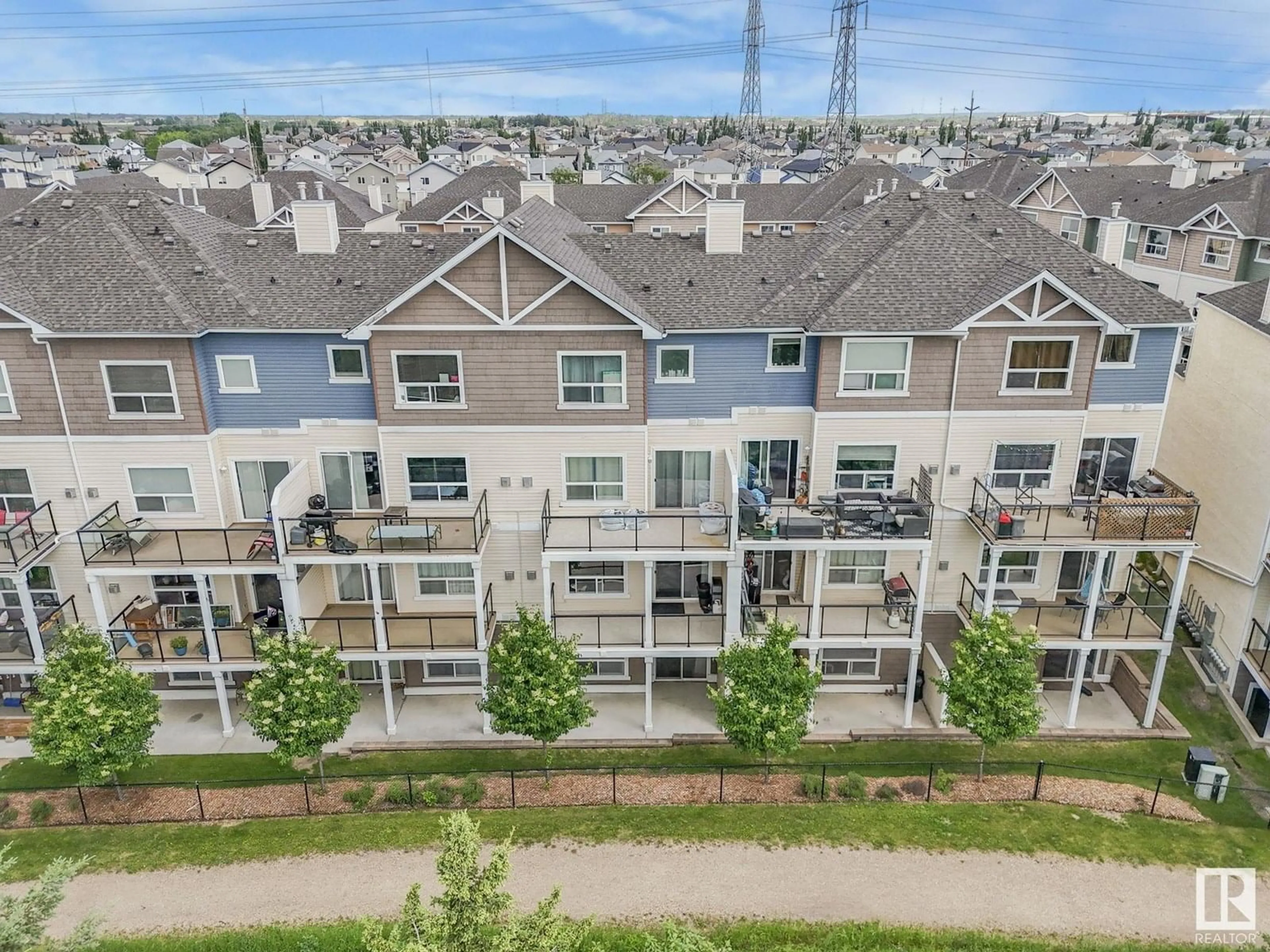95 - 3010 33 AV, Edmonton, Alberta T6T0C3
Contact us about this property
Highlights
Estimated ValueThis is the price Wahi expects this property to sell for.
The calculation is powered by our Instant Home Value Estimate, which uses current market and property price trends to estimate your home’s value with a 90% accuracy rate.Not available
Price/Sqft$350/sqft
Est. Mortgage$988/mo
Maintenance fees$312/mo
Tax Amount ()-
Days On Market4 days
Description
STEPS FROM MILL CREEK RAVINE. Welcome to this beautifully designed 2-bdrm, 2.5-bth home offering over 1,300 sq ft of comfortable living space, ideally located near shopping & Mill Creek Ravine’s scenic walking trails. The bright, open-concept main floor features soaring 9 ft ceilings, a spacious living area with a cozy gas fireplace, & patio doors leading to a lg private deck—perfect for morning coffee or evening unwinding while taking in nature's sounds. The kitchen, living & dining areas flow seamlessly, with a convenient 2-piece powder room for guests. Downstairs, the walk-out basement also boasts 9 ft ceilings, enhancing the spacious feel. The master includes a private 4-piece ensuite, while the second bedroom offers patio doors to the lower deck with peaceful ravine views. Additional highlights include a SA garage with interior access, ample storage, and a well-maintained complex. Perfect for first-time buyers, downsizers, or investors seeking a blend of urban convenience & natural beauty. (id:39198)
Property Details
Interior
Features
Main level Floor
Living room
3.02 x 3.96Dining room
3.13 x 4.39Kitchen
3.02 x 3.19Condo Details
Amenities
Ceiling - 9ft
Inclusions
Property History
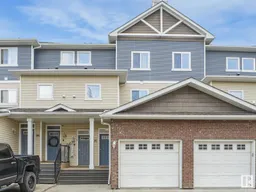 52
52
