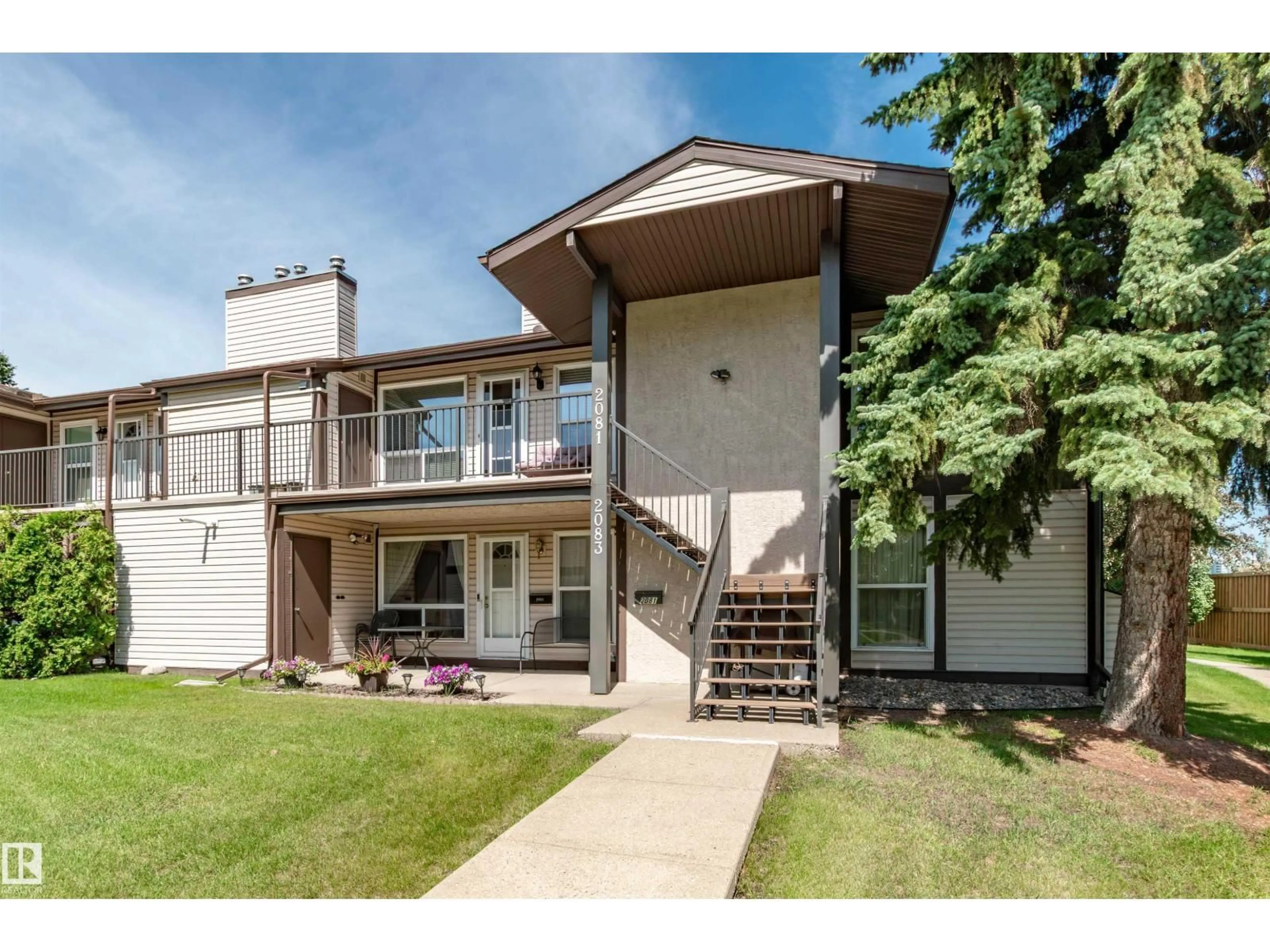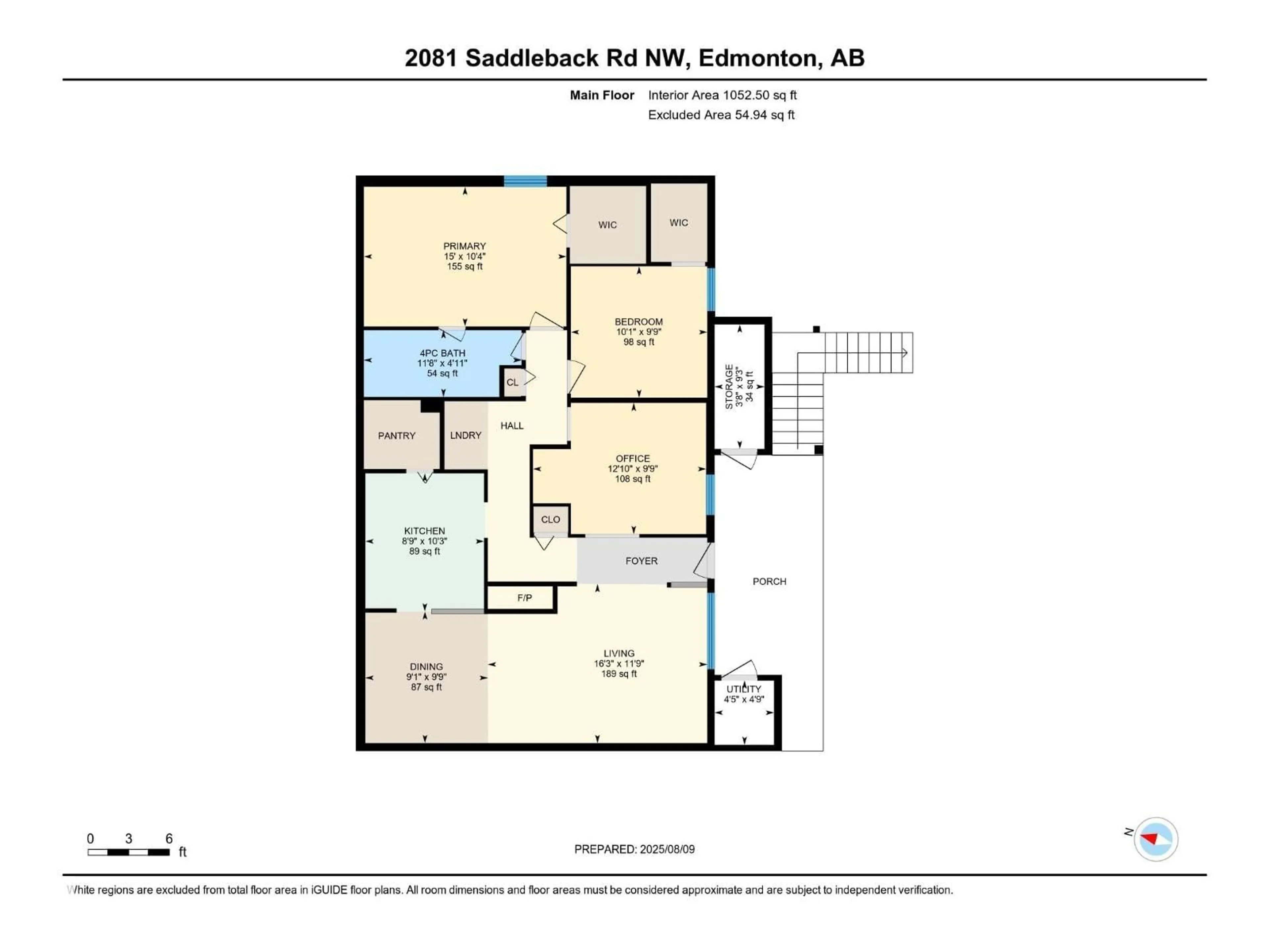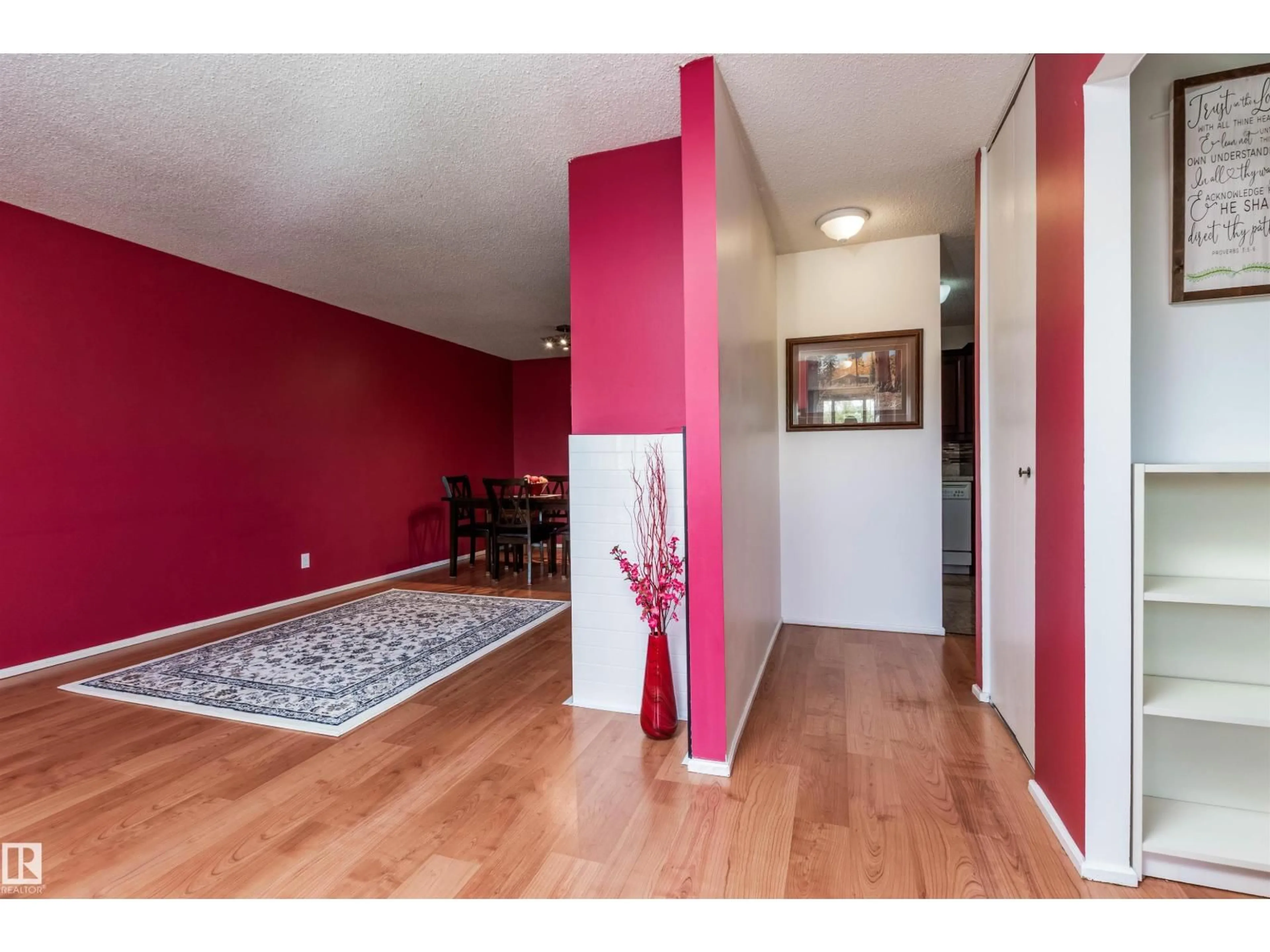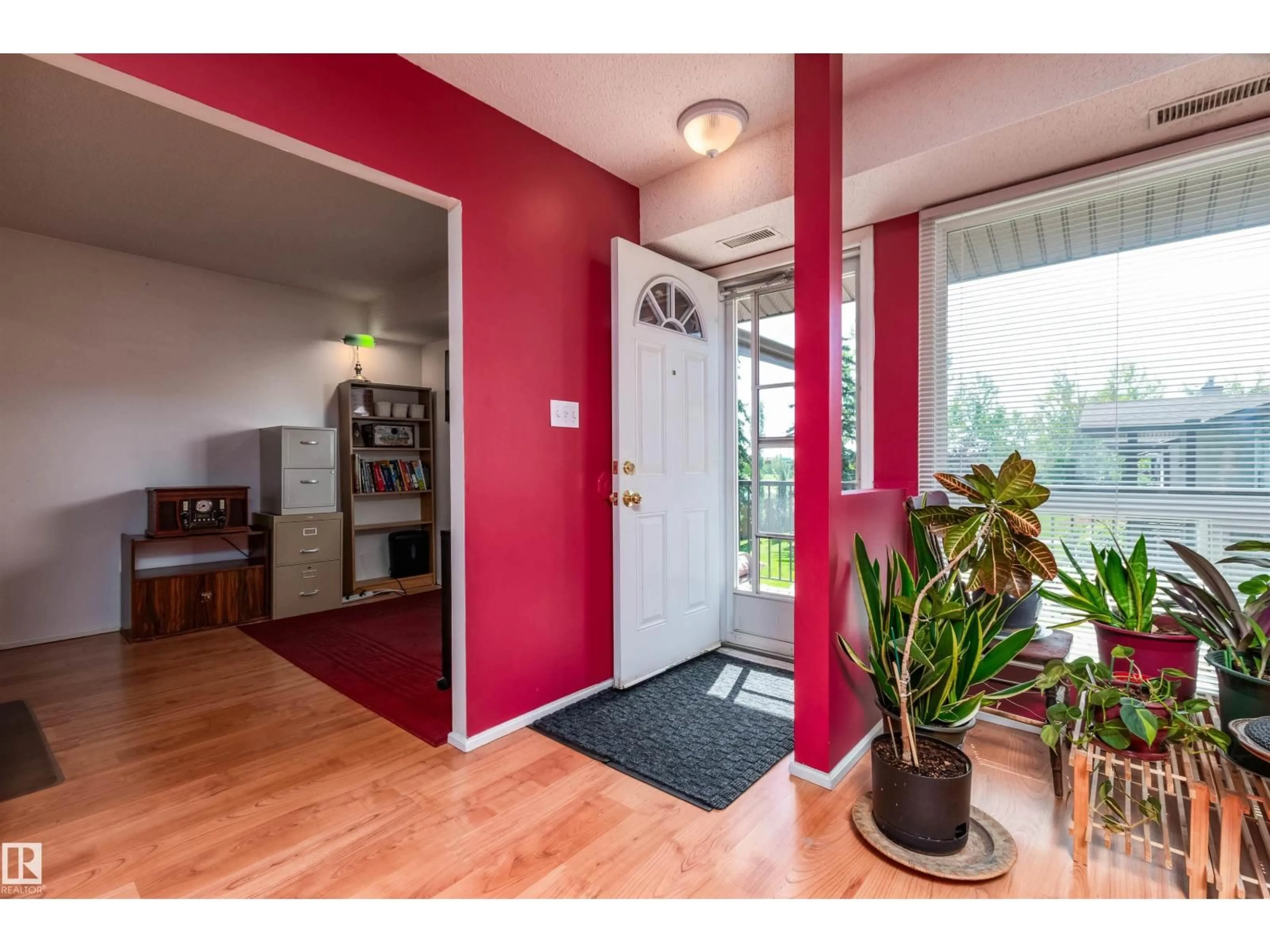Contact us about this property
Highlights
Estimated valueThis is the price Wahi expects this property to sell for.
The calculation is powered by our Instant Home Value Estimate, which uses current market and property price trends to estimate your home’s value with a 90% accuracy rate.Not available
Price/Sqft$178/sqft
Monthly cost
Open Calculator
Description
Top-Floor Corner unit Condo with Walk-In Closets in Every Bedroom! Bright & stylish 2-BED + DEN home in sought-after Shadow Ridge! Loads of windows, tile surrounding electric fireplace & sunny balcony. Two spacious bedrooms, the main bath features a second entrance from the primary, acting as an en suite as well, boasting a deep soaker tub with beautiful counter tops matching the kitchen. The den is perfect for a home office or can easily be converted into a 3rd bedroom. You’ll love the in-suite laundry with extra cabinets above, full walk-in pantry, and incredible storage—plus a utility room & storage room off the balcony. Assigned parking included. Beautifully landscaped complex close to shopping, schools & transit—move-in ready! (id:39198)
Property Details
Interior
Features
Main level Floor
Living room
3.59m x 4.95mDining room
2.97m x 2.76mKitchen
3.12m x 2.68mDen
2.96m x 3.91mExterior
Parking
Garage spaces -
Garage type -
Total parking spaces 1
Condo Details
Inclusions
Property History
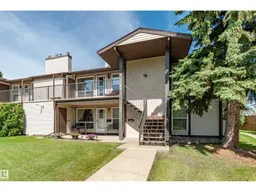 33
33
