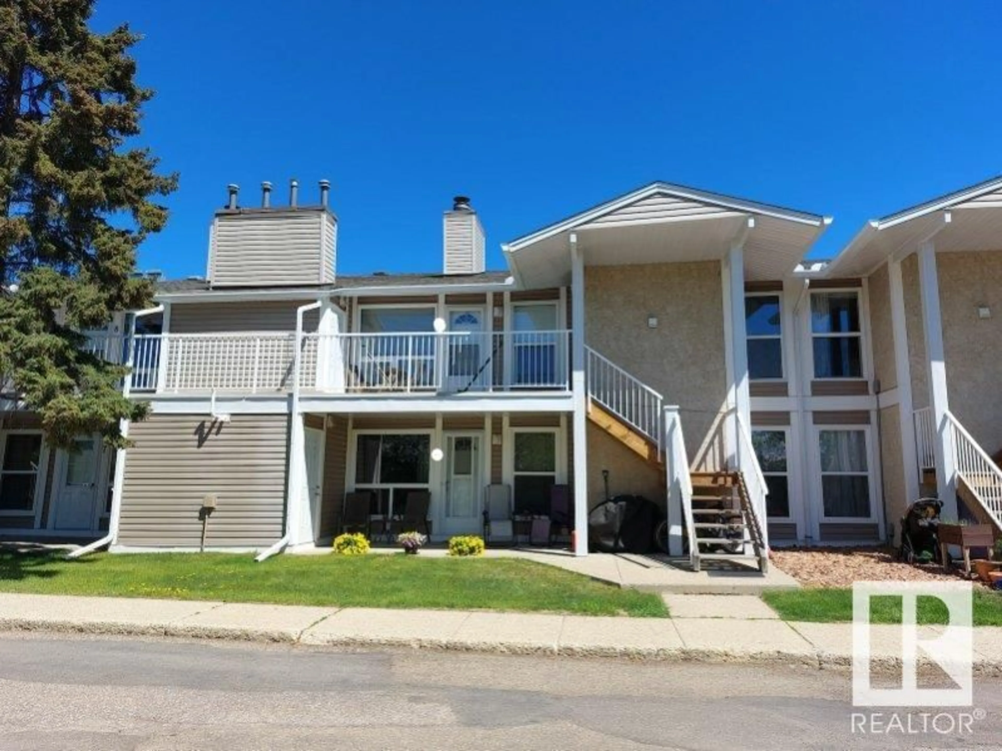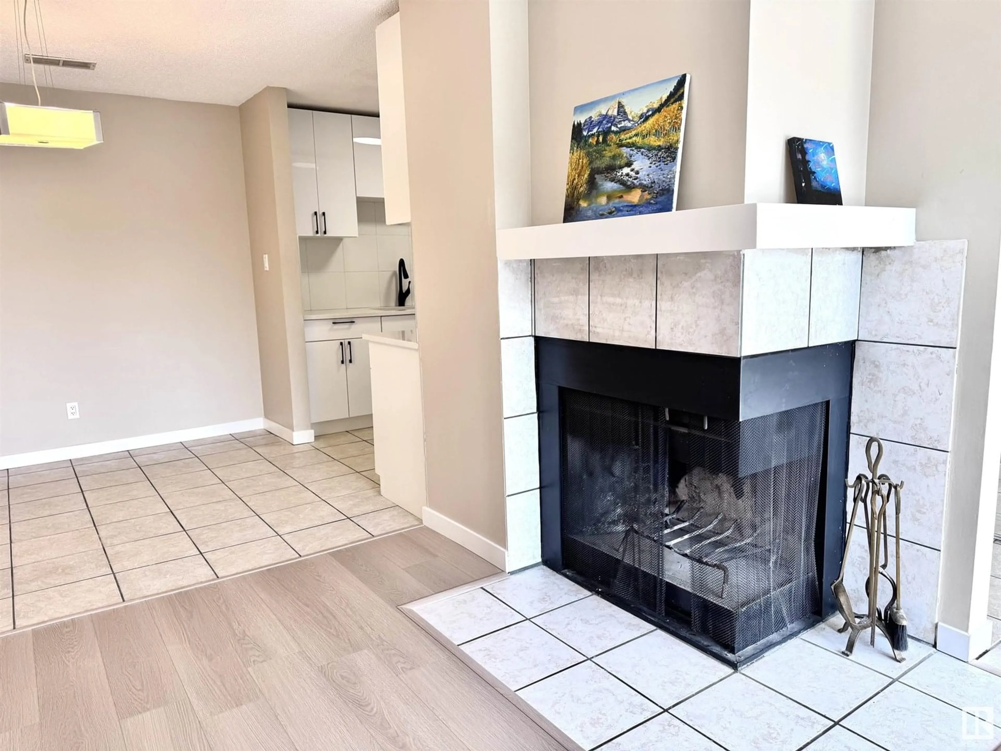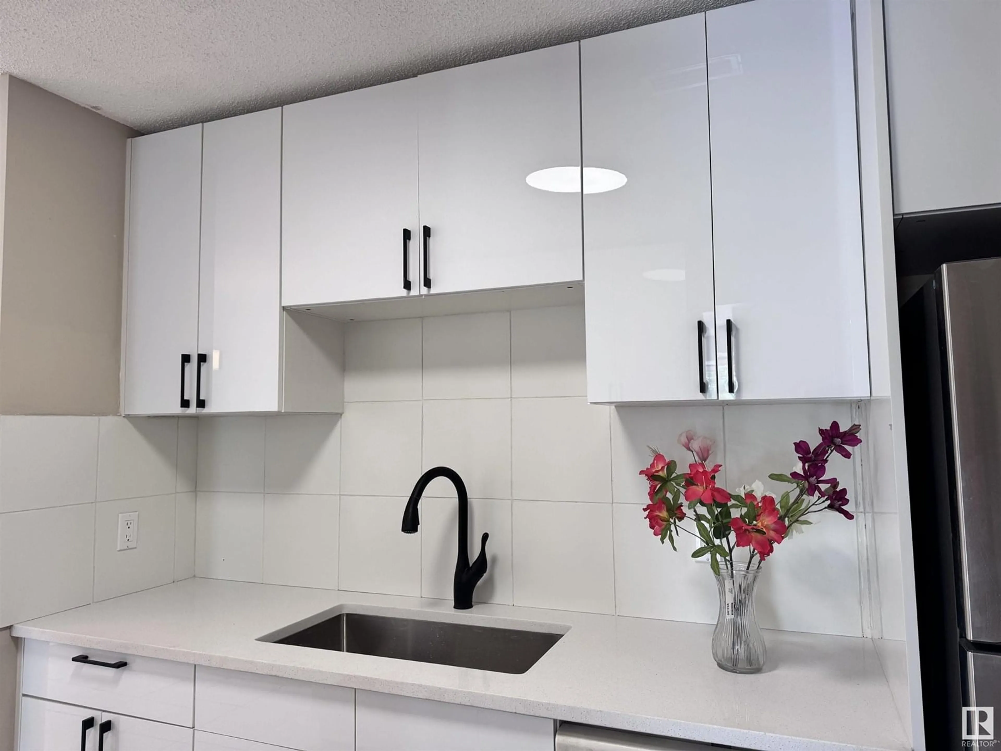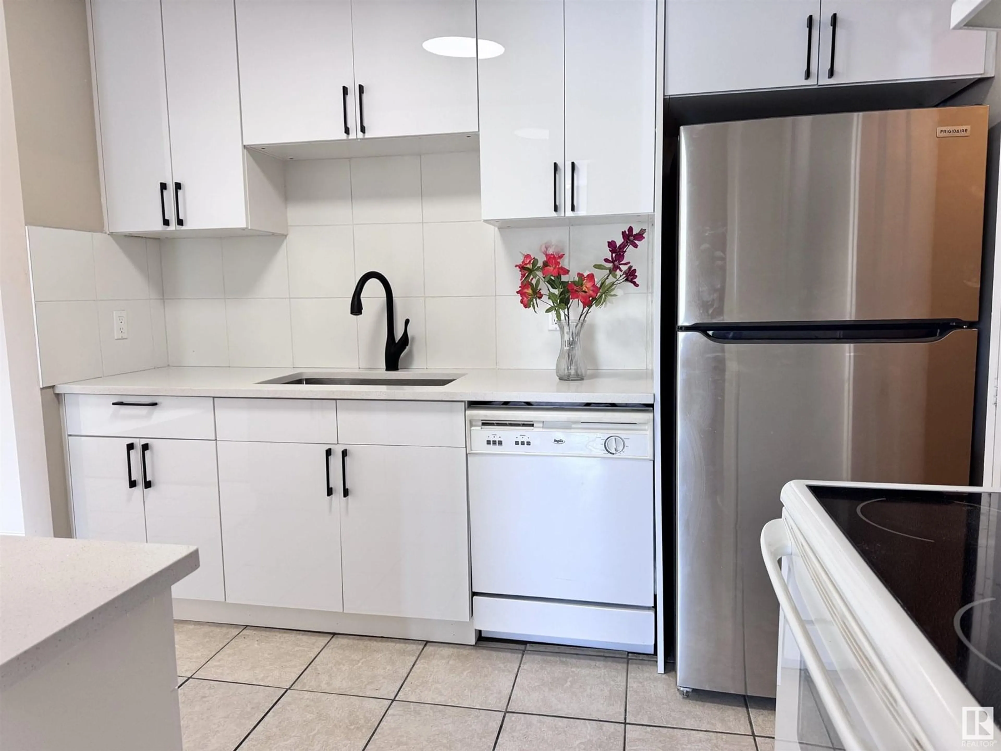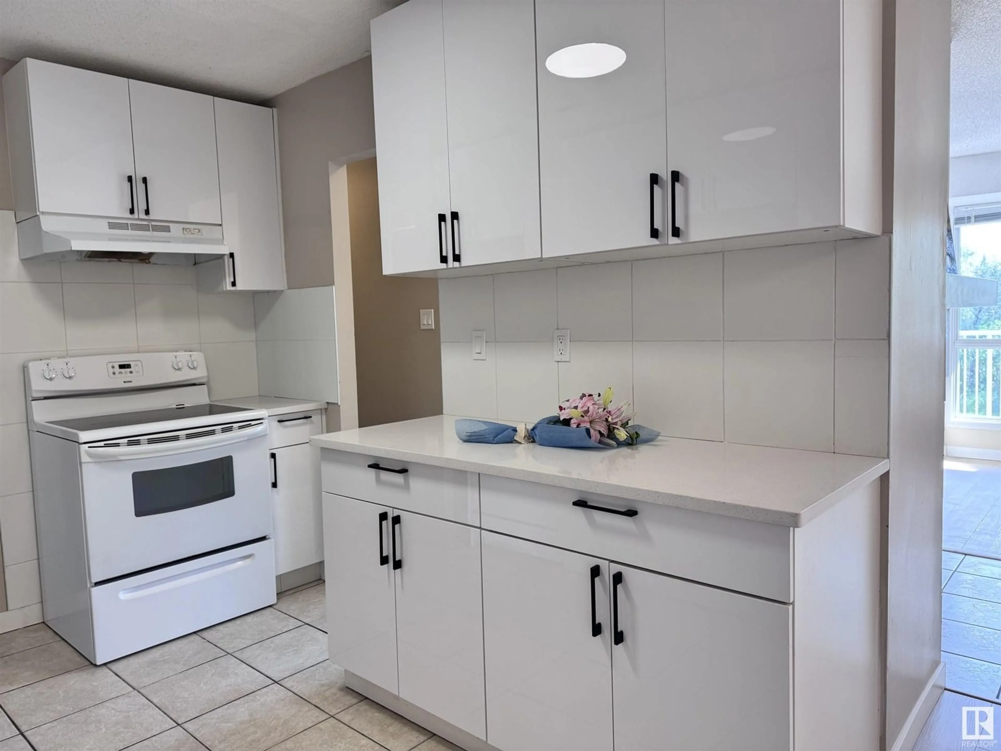Contact us about this property
Highlights
Estimated valueThis is the price Wahi expects this property to sell for.
The calculation is powered by our Instant Home Value Estimate, which uses current market and property price trends to estimate your home’s value with a 90% accuracy rate.Not available
Price/Sqft$200/sqft
Monthly cost
Open Calculator
Description
Welcome to this RENOVATED top-floor 2-bedroom unit in the quiet and well-maintained complex of Quail Ridge. Brand new kitchen and bathroom with granite counter tops, new paint and new vinyl flooring. You'll be greeted by a spacious living room featuring wood fireplace. Dining area leads into the kitchen, and a large walk-in pantry. The washer and dryer are conveniently located in the hallway. The bright and generously sized primary bedroom, next to the second bedroom—both just across from a 4-piece bathroom. Step out onto your private deck with a view of the ravine! Convenience of a storage unit located right beside the entryway. New hot water tank. An assigned parking stall is located directly in front of the stairs. Plenty of visitor parking. This fantastic location is nestled along the Blackmud Creek Ravine, offering access to beautiful walking trails, and is close to shopping, and schools. (id:39198)
Property Details
Interior
Features
Main level Floor
Living room
5 x 3.5Dining room
2.7 x 2.7Kitchen
3.2 x 2.7Primary Bedroom
4.34 x 3.12Condo Details
Inclusions
Property History
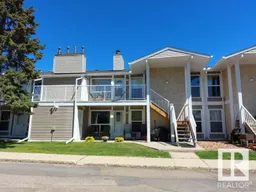 27
27
