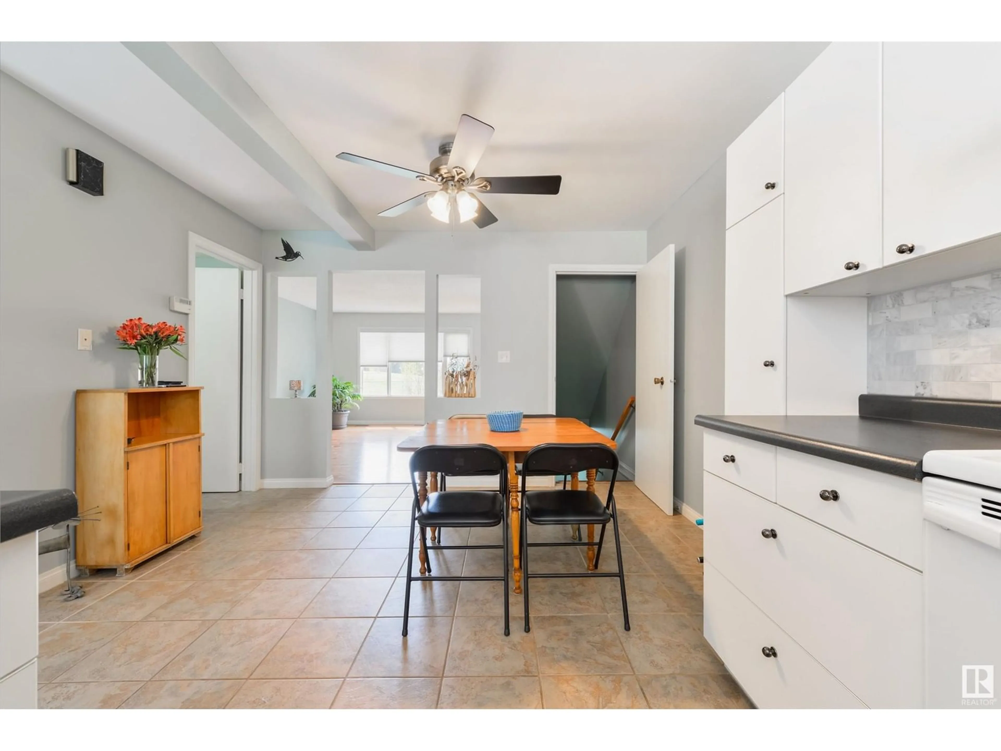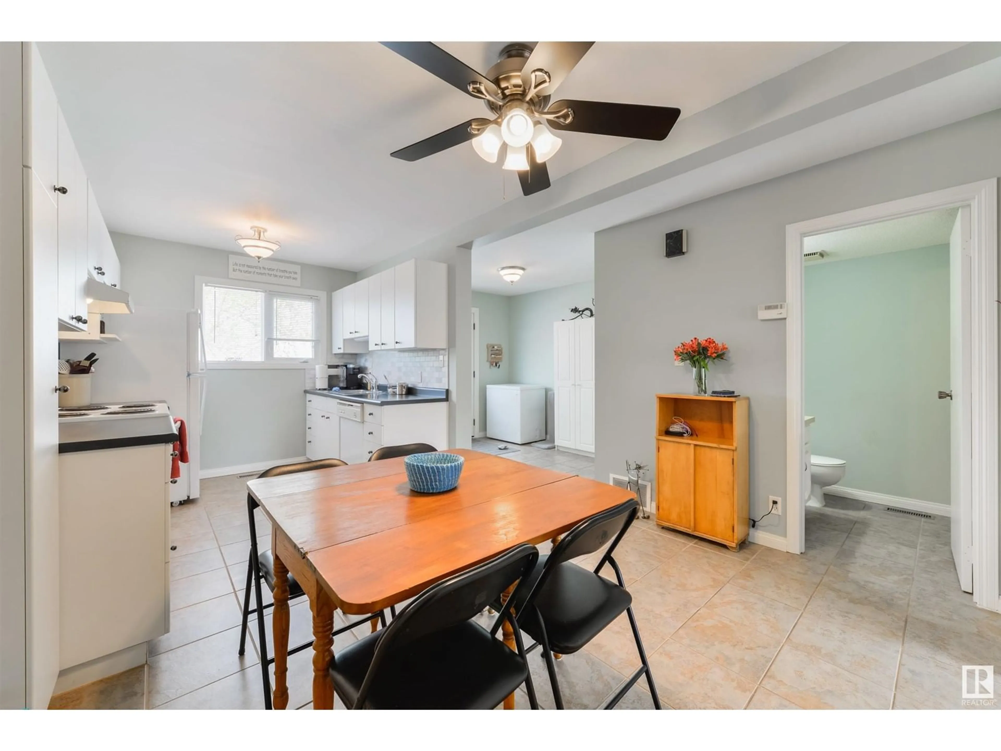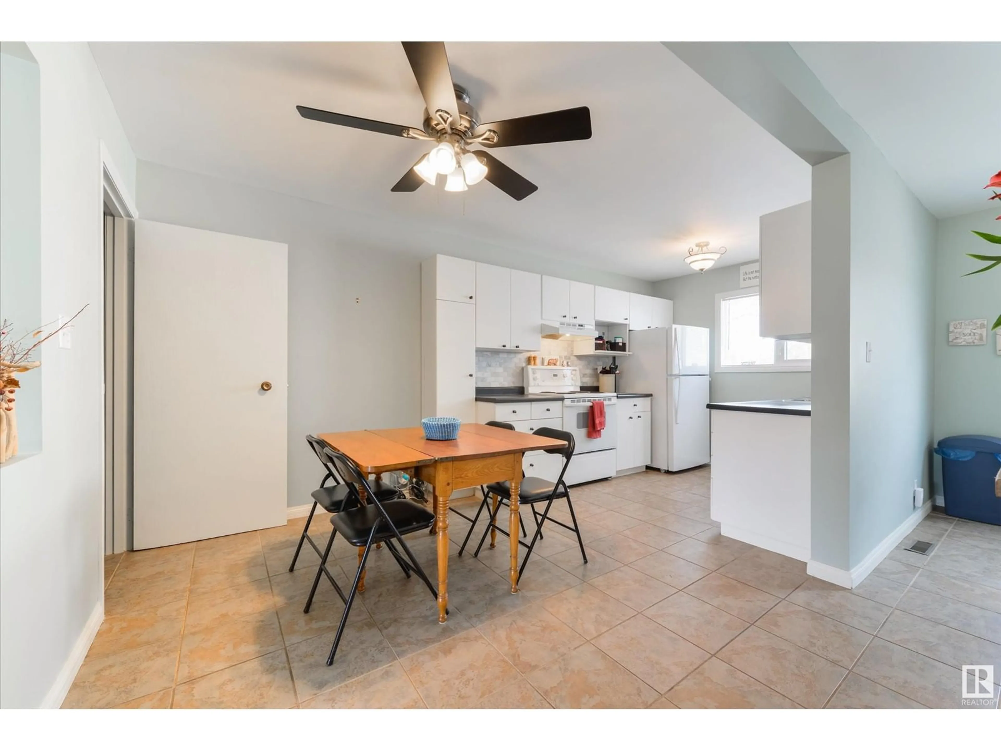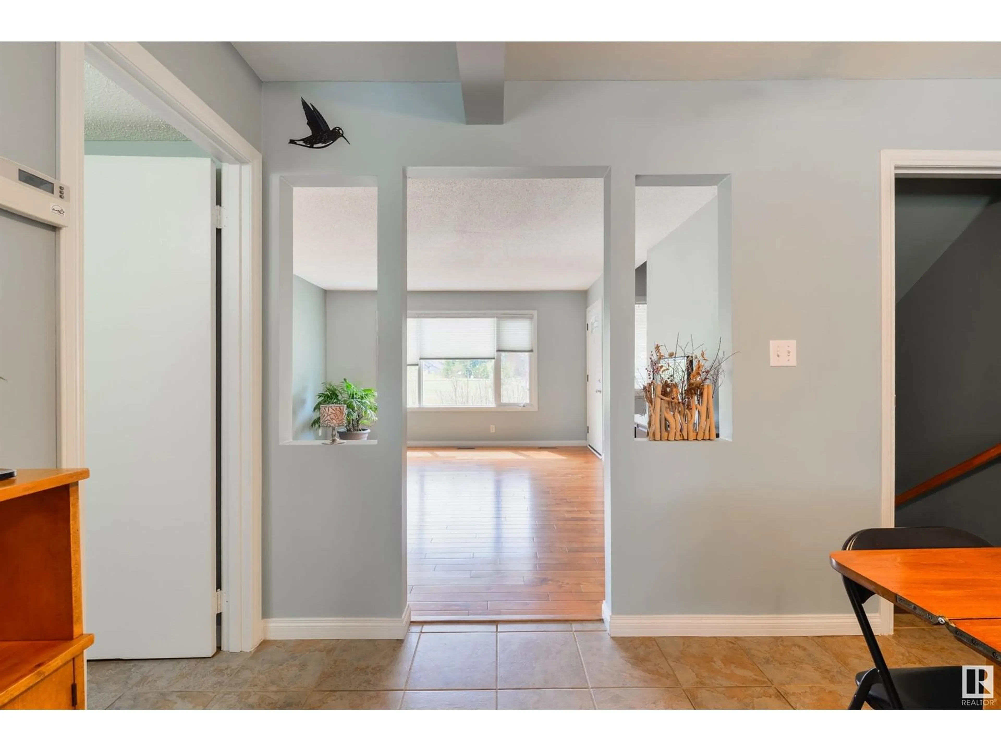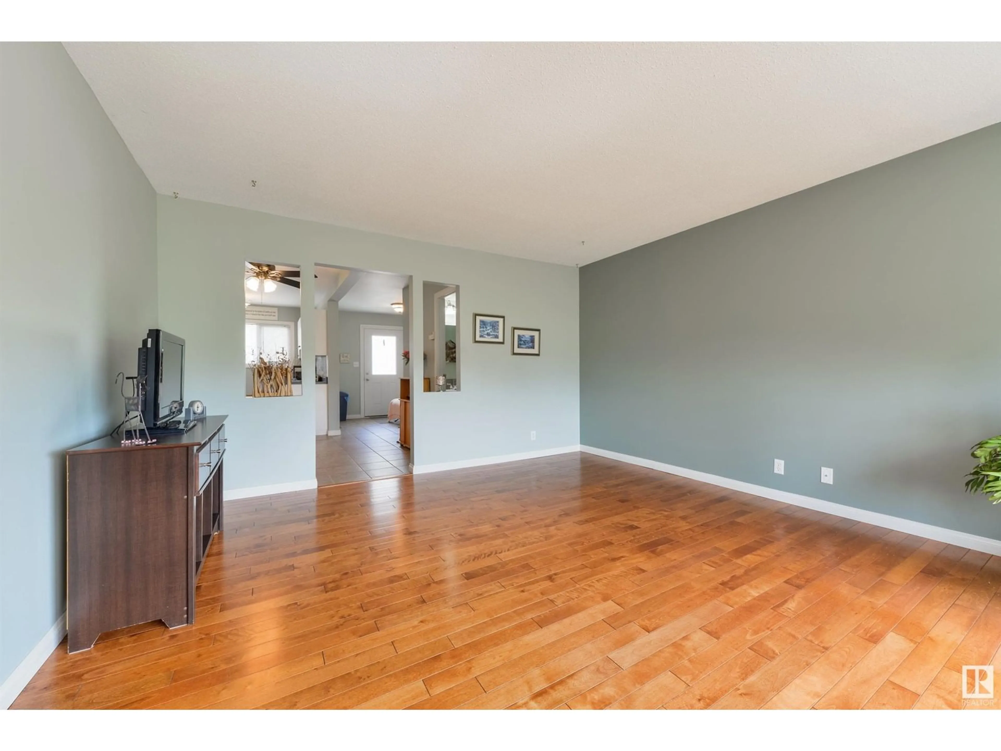NW - 11387 22 AV, Edmonton, Alberta T6V4V8
Contact us about this property
Highlights
Estimated ValueThis is the price Wahi expects this property to sell for.
The calculation is powered by our Instant Home Value Estimate, which uses current market and property price trends to estimate your home’s value with a 90% accuracy rate.Not available
Price/Sqft$207/sqft
Est. Mortgage$1,117/mo
Maintenance fees$417/mo
Tax Amount ()-
Days On Market1 day
Description
One of the best located units in this sought after complex of Yellowbird Gardens! This unit has a south facing yard backing on to greenspace and a park. This 1253 square foot home has been well cared for and upgraded throughout the years. Pride off ownership is evident. With newer HWT, fridge, washer, dryer, as well as beautiful birch hardwood floors, kitchen backsplash, upgraded main bathroom, partially finished basement; this home is truly move in ready. The kitchen has been opened up to allow extra space and light. The location is also ideal with easy access to shopping, LRT, schools, parks, Anthony Henday Drive. (id:39198)
Property Details
Interior
Features
Main level Floor
Living room
4.7 x 4.2Dining room
2.1 x 1.9Kitchen
3.5 x 2.6Exterior
Parking
Garage spaces -
Garage type -
Total parking spaces 1
Condo Details
Inclusions
Property History
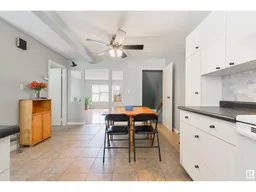 52
52
