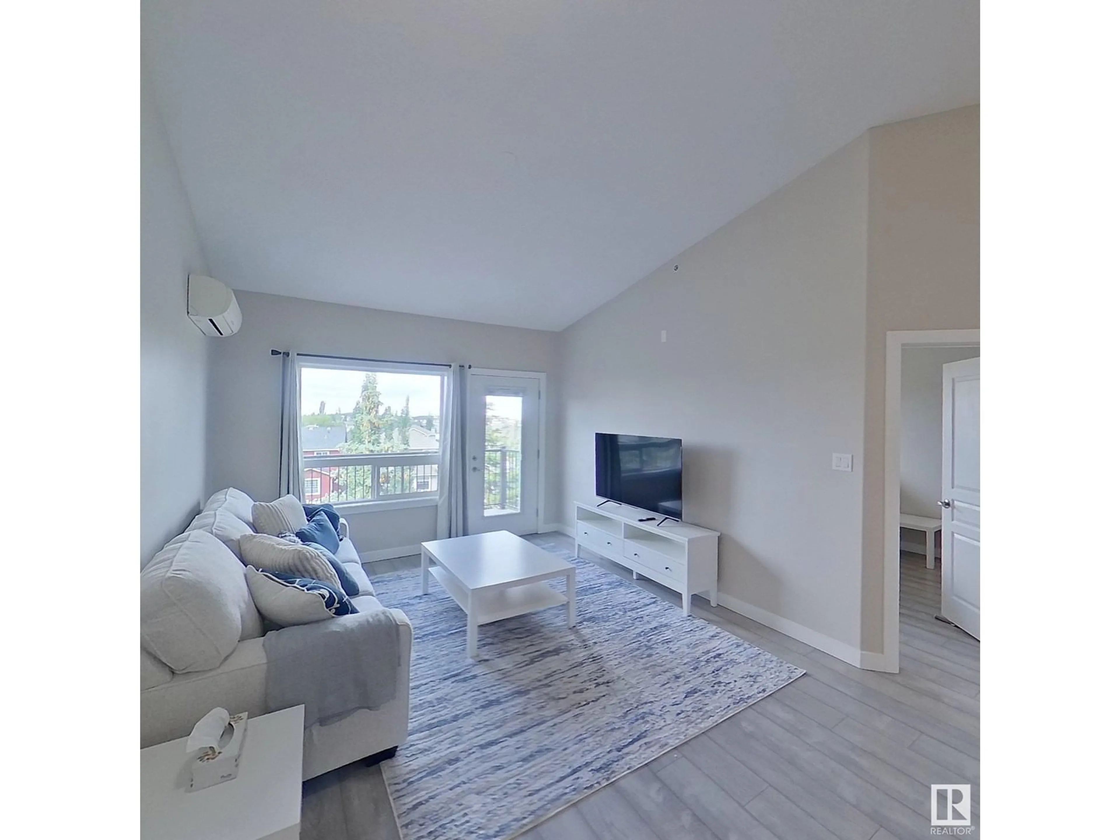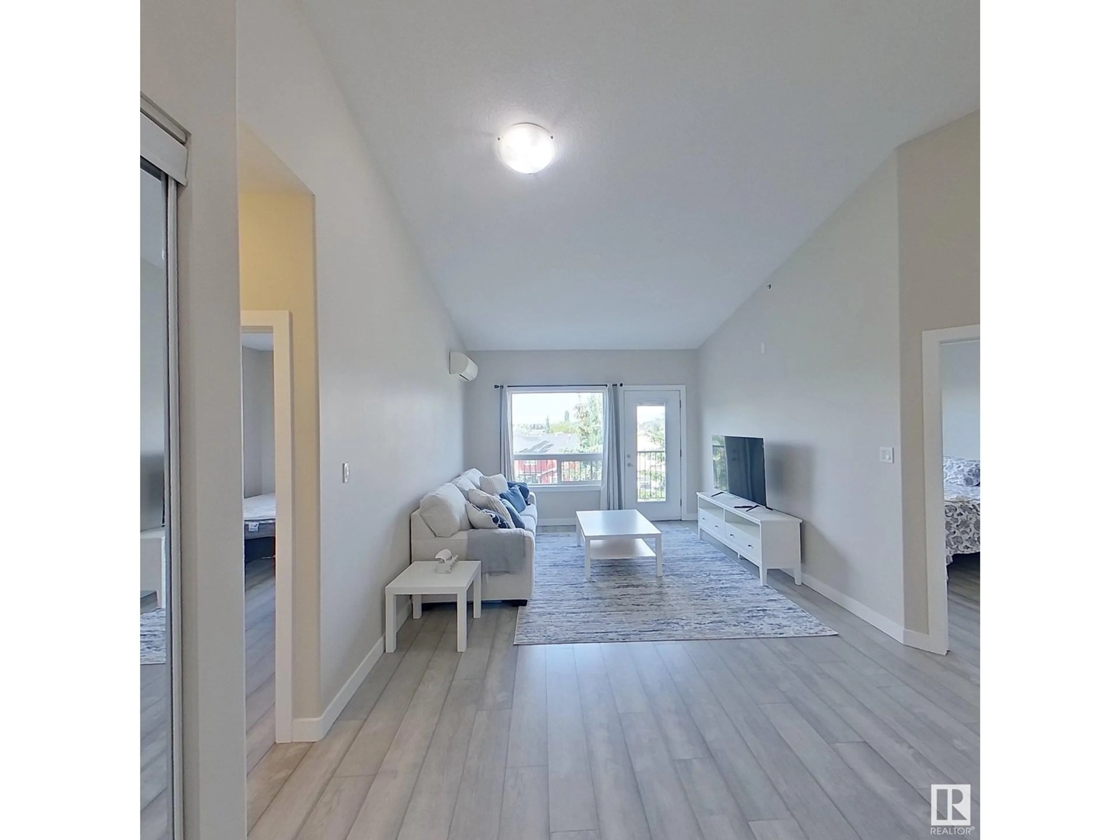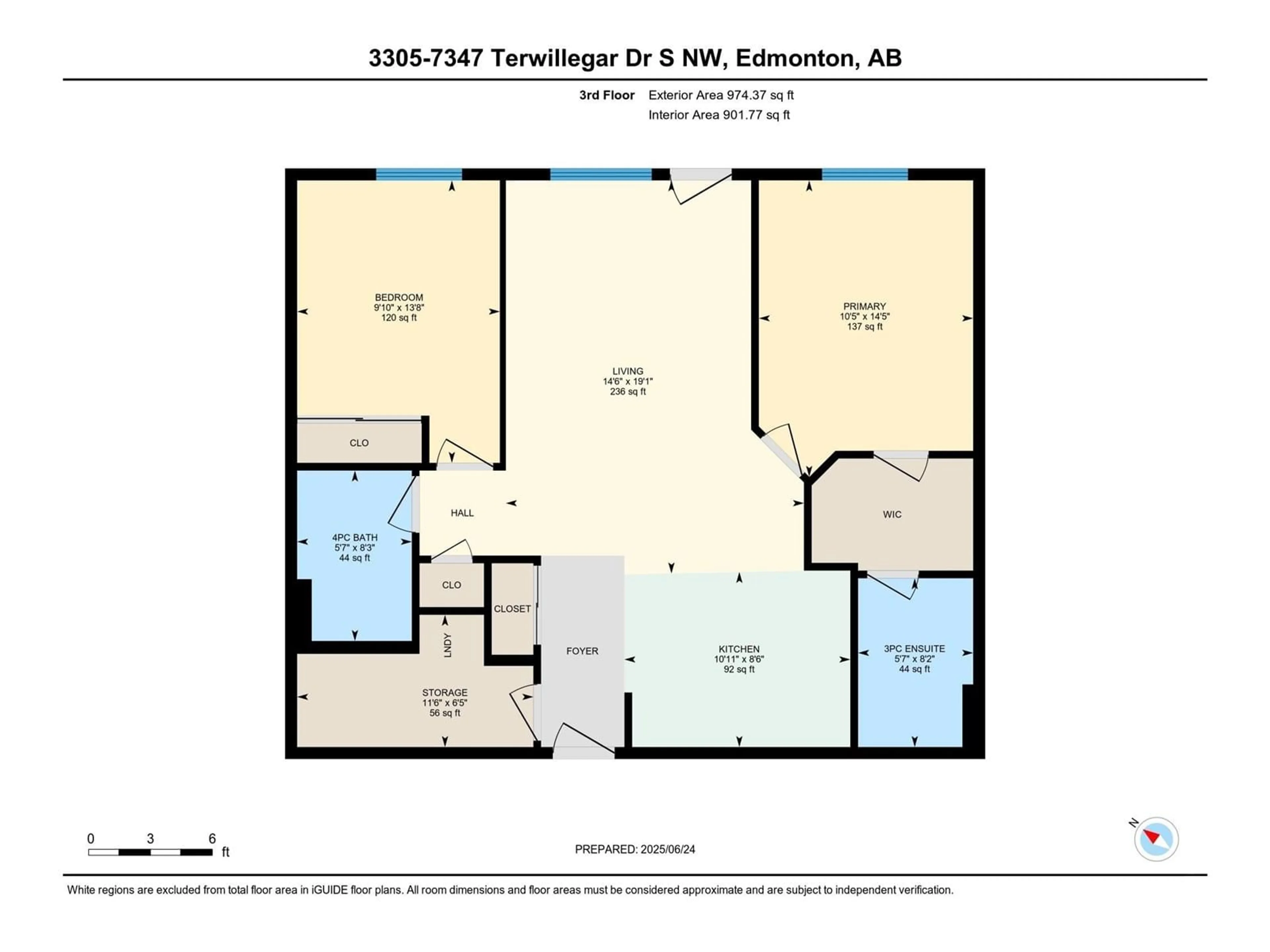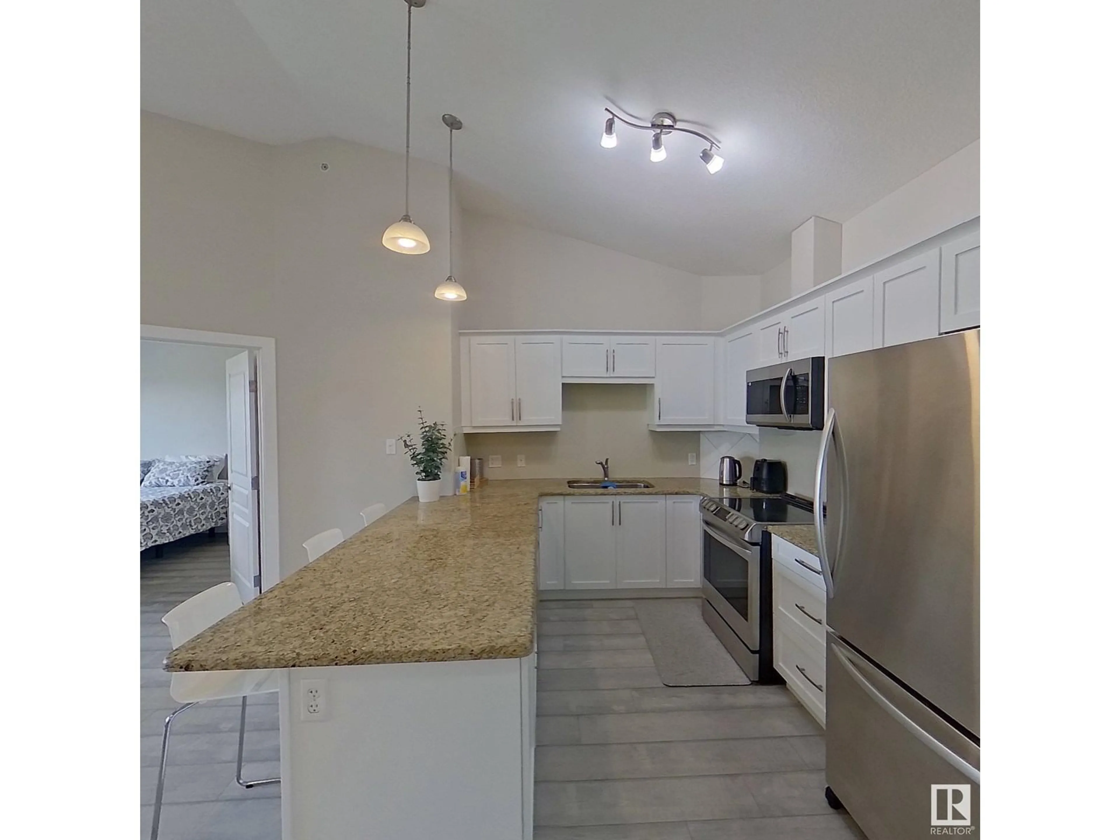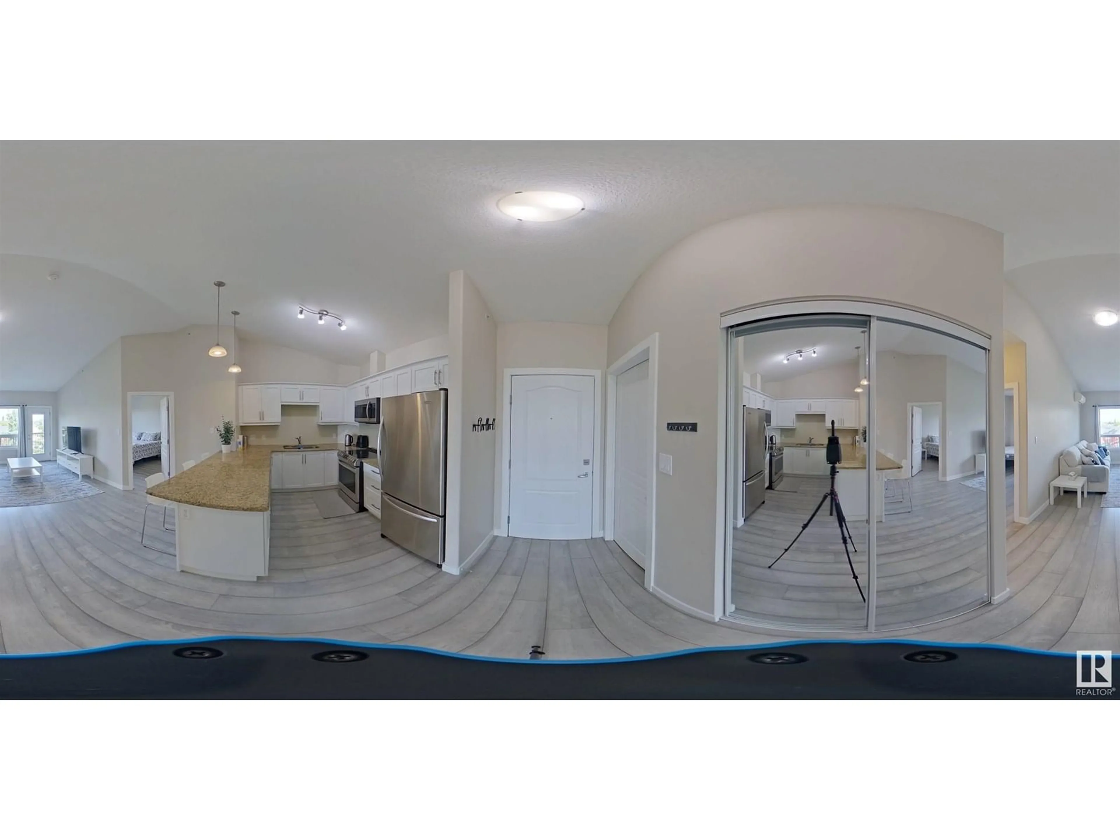3305 - 7347 SOUTH TERWILLEGAR DR, Edmonton, Alberta T6R0M3
Contact us about this property
Highlights
Estimated ValueThis is the price Wahi expects this property to sell for.
The calculation is powered by our Instant Home Value Estimate, which uses current market and property price trends to estimate your home’s value with a 90% accuracy rate.Not available
Price/Sqft$276/sqft
Est. Mortgage$1,069/mo
Maintenance fees$487/mo
Tax Amount ()-
Days On Market1 day
Description
Welcome to Park Place South Terwillegar. This beautifully maintained TOP FLOOR 2-beds, 2-baths unit offers an exceptional blend of style and function. You're greeted by a spacious entryway and soaring vaulted ceilings that create an airy, open feel. The gorgeous flooring flows throughout, complementing the impressive kitchen, which features granite countertops, white cabinetry, and a generous eat-in bar. Open dining space and a sun-filled living room with large windows, balcony access, and a built-in AC for added comfort. Primary suite offers a walk-through closet & private 3-piece ensuite. Additional highlights include custom closet organizers, in-suite laundry with extra storage, and TWO titled parking stalls 1 underground and 1 surface. This unit is within walking distance of groceries, pharmacy, coffee shops, and more. Plus, with easy access to public transit, A. Henday, and all the amenities of Windermere, location is hard to beat. Don’t miss your opportunity to own this exceptional home! (id:39198)
Property Details
Interior
Features
Main level Floor
Living room
14'6 x 19'1Dining room
Kitchen
Primary Bedroom
10'5 x 14'5"Exterior
Parking
Garage spaces -
Garage type -
Total parking spaces 2
Condo Details
Inclusions
Property History
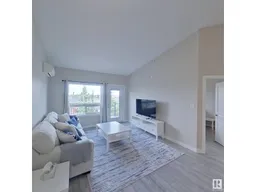 49
49
