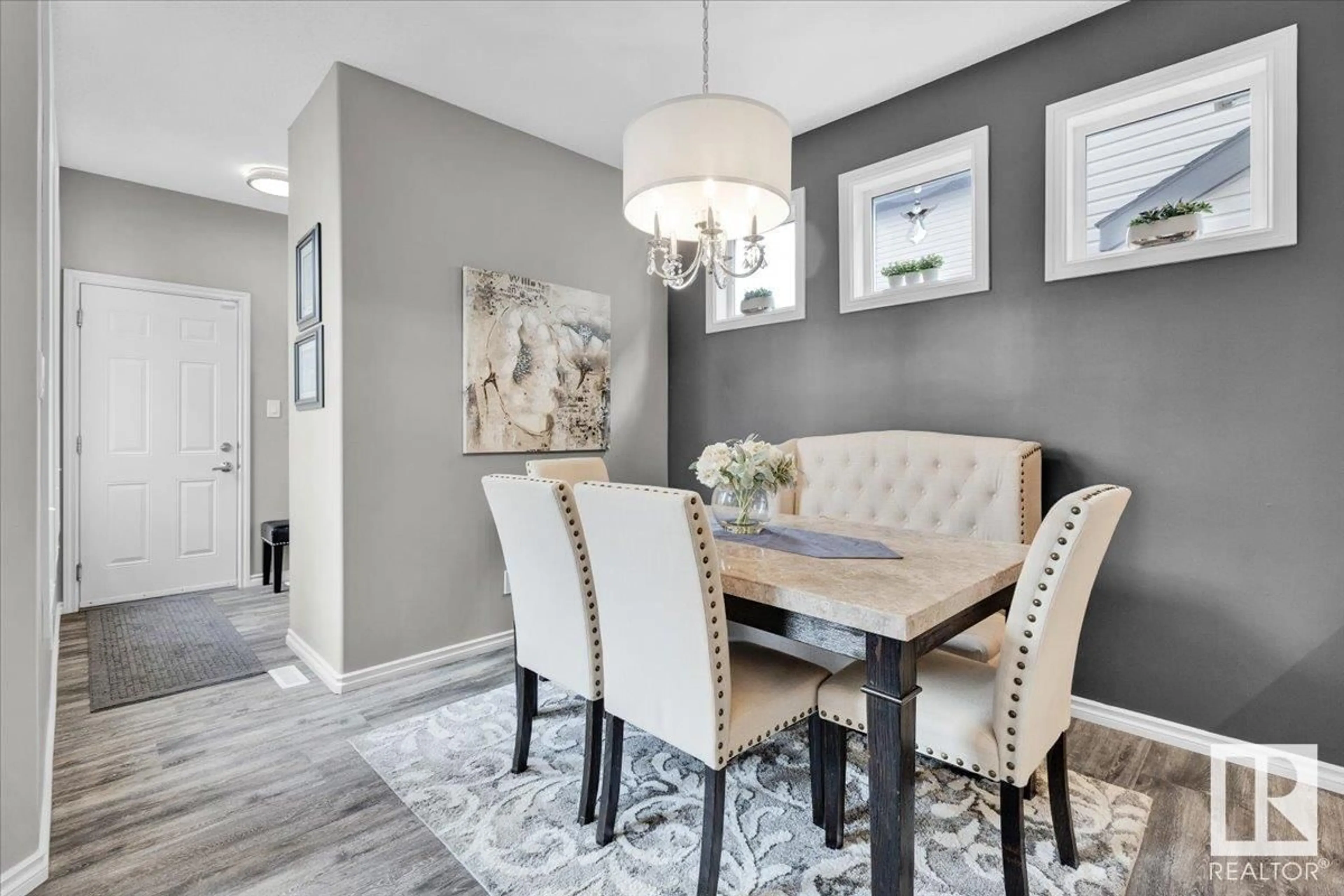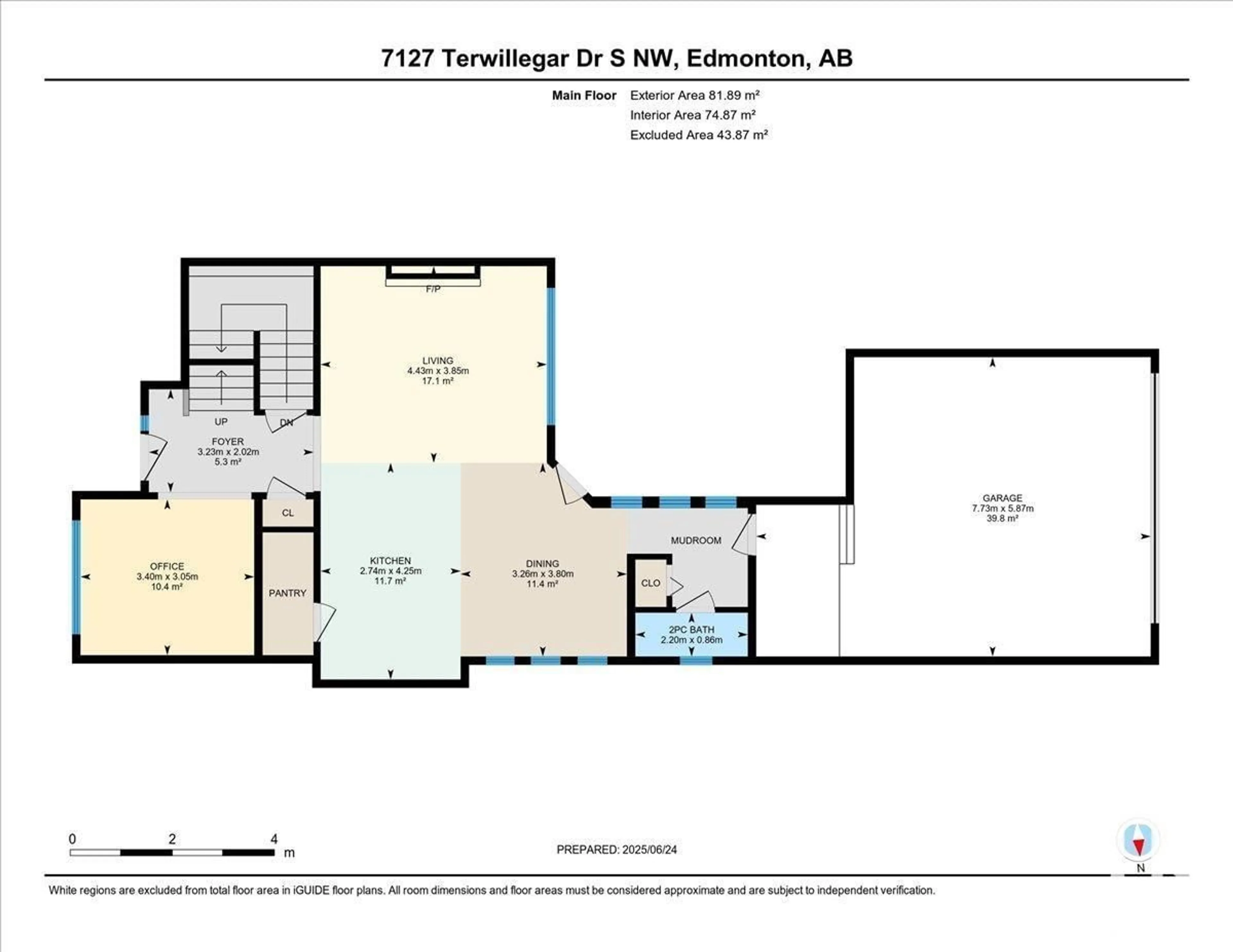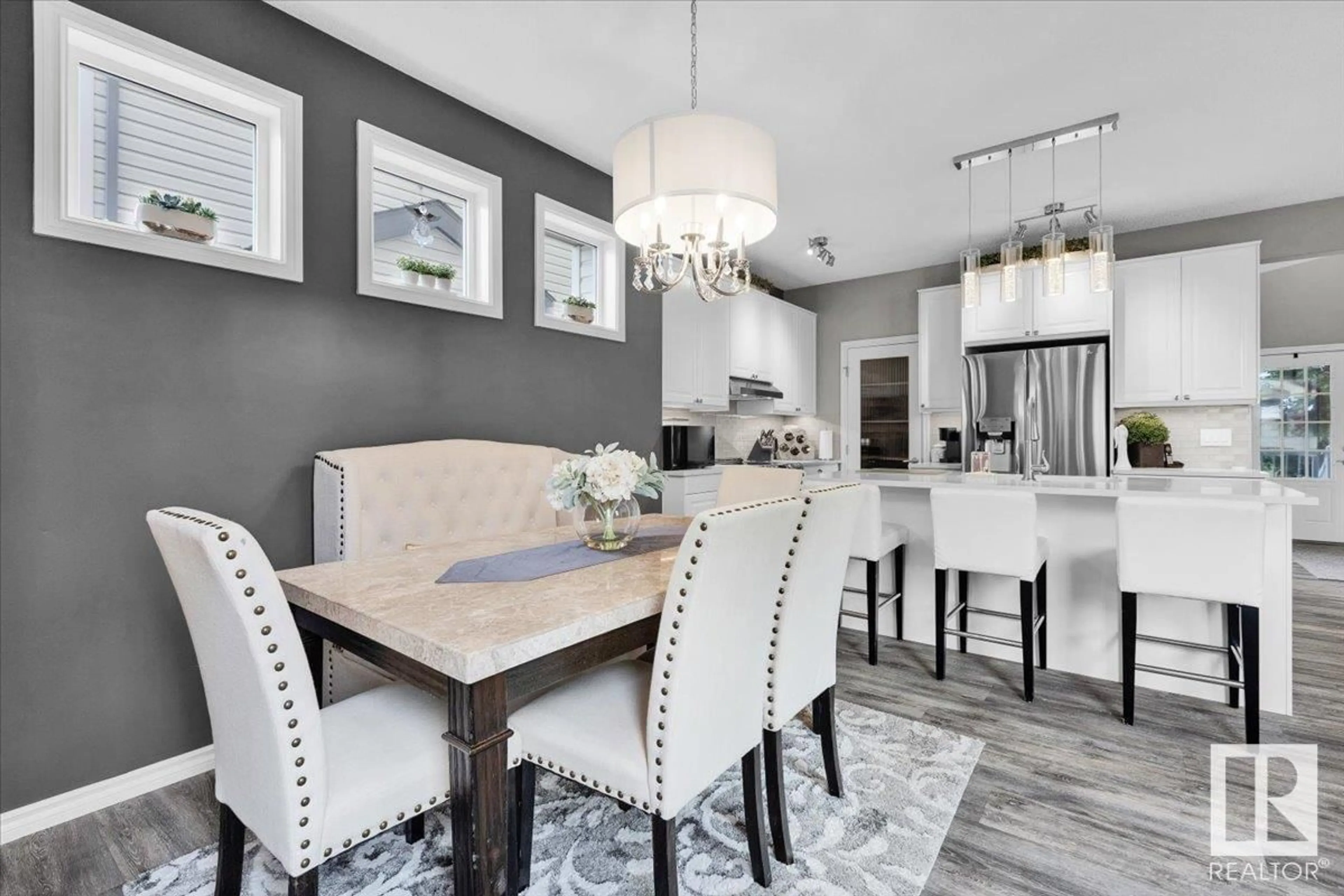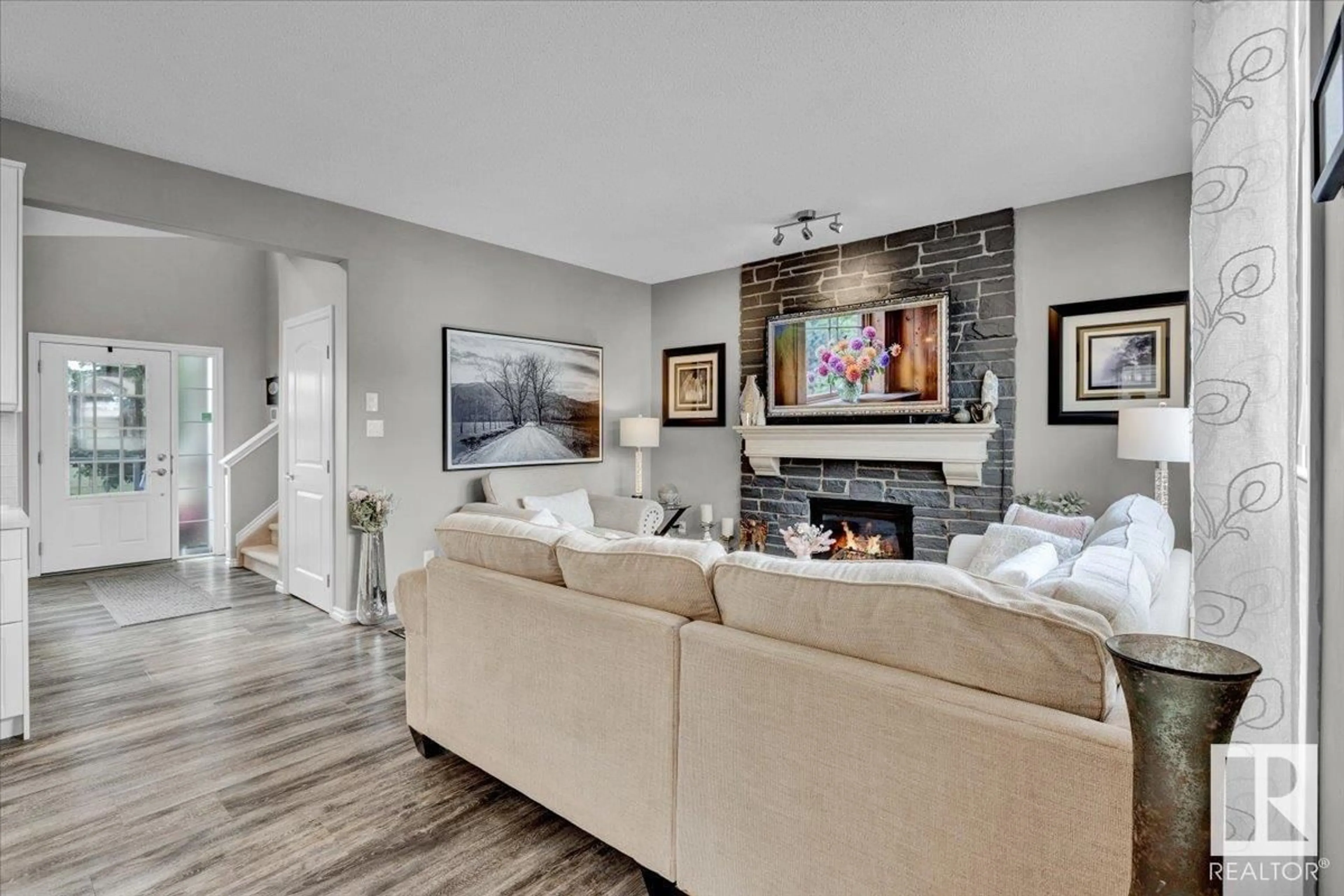7127 SOUTH TERWILLEGAR DR, Edmonton, Alberta T6R0R5
Contact us about this property
Highlights
Estimated ValueThis is the price Wahi expects this property to sell for.
The calculation is powered by our Instant Home Value Estimate, which uses current market and property price trends to estimate your home’s value with a 90% accuracy rate.Not available
Price/Sqft$335/sqft
Est. Mortgage$2,469/mo
Tax Amount ()-
Days On Market15 hours
Description
Welcome to your family’s next adventure in South Terwillegar! This bright and beautifully updated 2-storey home faces Terwillegar South Park (which includes a dog park), and offers the perfect blend of fun and function. Featuring 3+1 bedrooms, 3.5 bathrooms, a main floor den, and a fully finished basement with room for a 5th bedroom, there's space for everyone. Updates in 2020 include quartz countertops, new kitchen cabinets, new flooring, new SS appliances, Hunter Douglas blackout blinds, CENTRAL AIR, paint, and flooring. The new front and rear decks create cozy spots for morning coffee or late-night chats. Enjoy 9’ ceilings, a gas fireplace, island, and a walk-in pantry. Don't forget the rare REAR-ATTACHED 20x26 double garage with an extra-long driveway for all the toys, and potential R/V parking. Steps from the amenities such as the Henday, schools, shopping, Terwillegar Rec Centre, coffee shops, and shopping. It's the kind of home where bikes get muddy, dogs get tired, and families grow together. (id:39198)
Property Details
Interior
Features
Main level Floor
Living room
4.43 x 3.85Dining room
3.26 x 3.8Kitchen
2.74 x 4.25Den
3.4 x 3.05Exterior
Parking
Garage spaces -
Garage type -
Total parking spaces 4
Property History
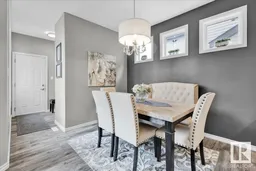 74
74
