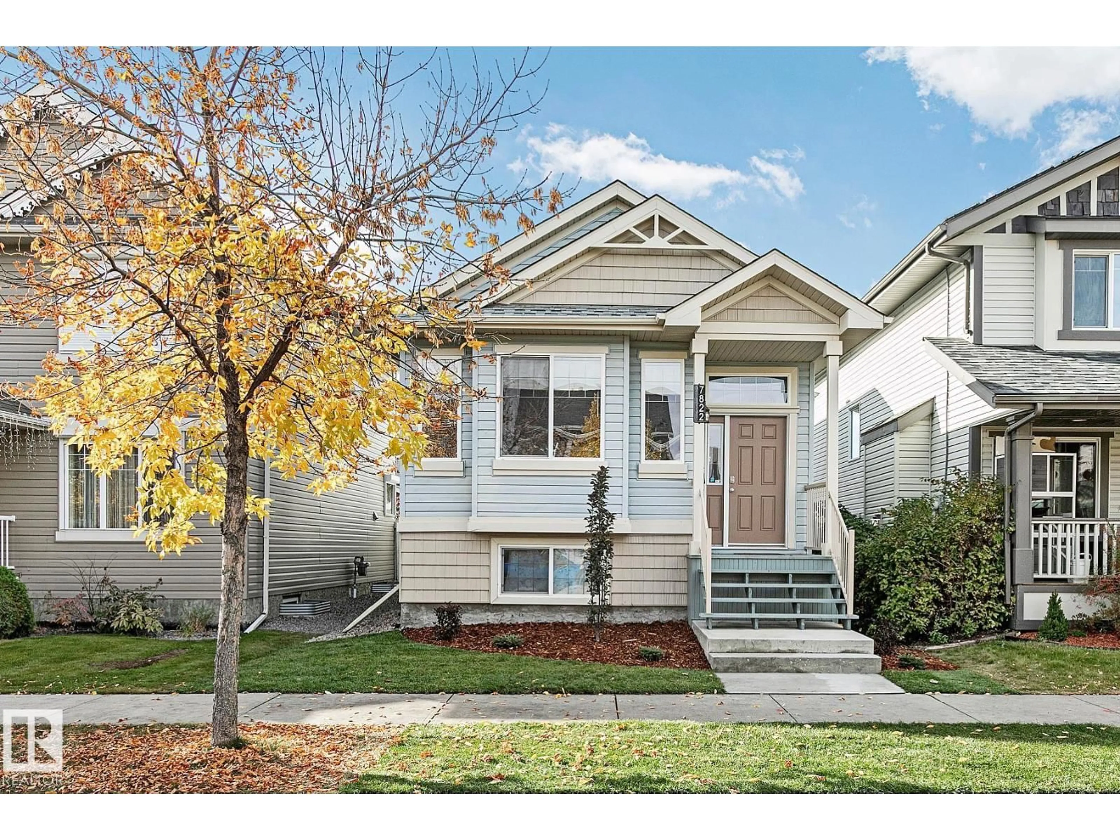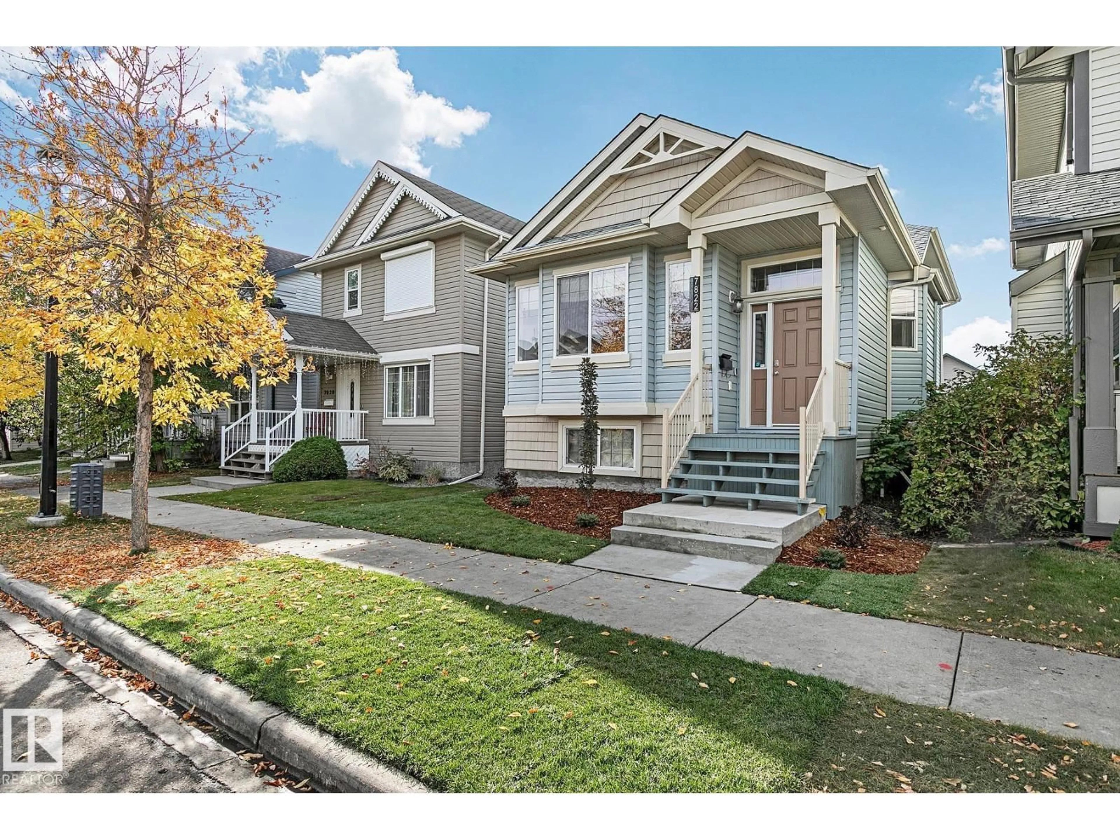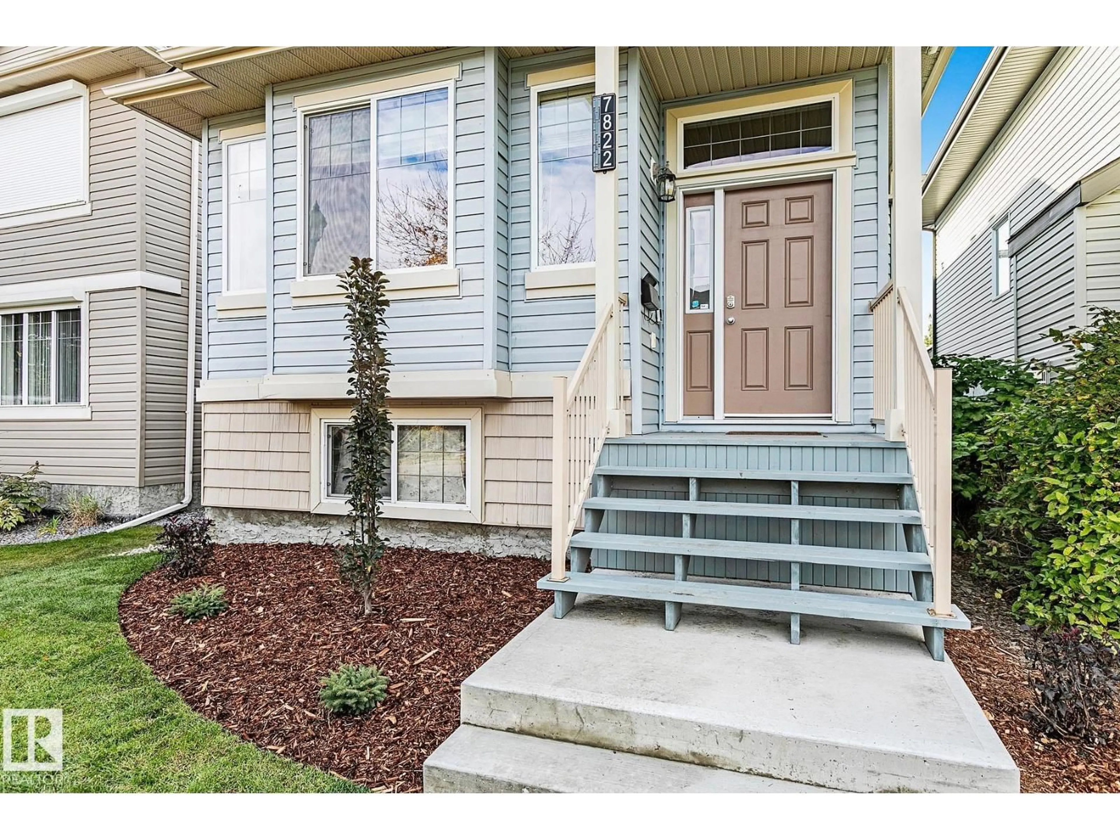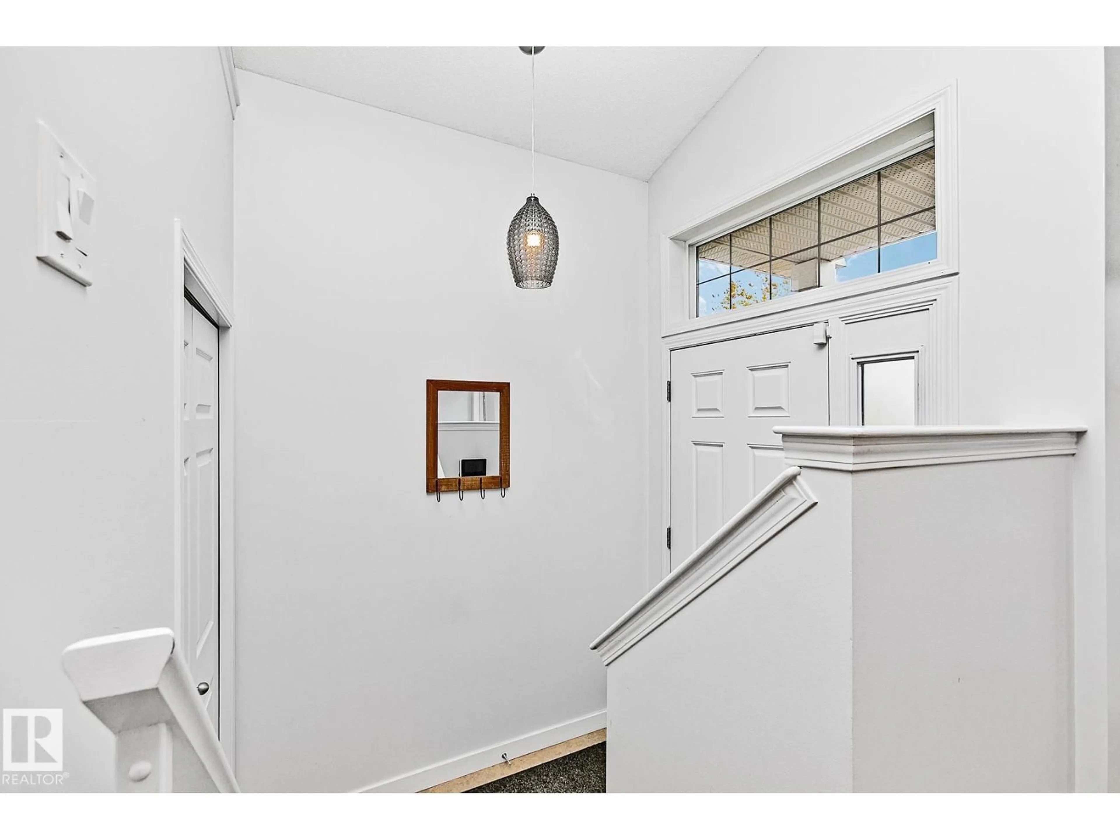7822 SCHMID PL, Edmonton, Alberta T6R0K5
Contact us about this property
Highlights
Estimated valueThis is the price Wahi expects this property to sell for.
The calculation is powered by our Instant Home Value Estimate, which uses current market and property price trends to estimate your home’s value with a 90% accuracy rate.Not available
Price/Sqft$306/sqft
Monthly cost
Open Calculator
Description
Nestled in the heart of South Terwillegar’s family focused community, is this ideal home with over 1500sqft of finished living space. This 4-level split showcases an east-facing living room to best enjoy the beautiful sunrises! The vaulted ceilings & open concept extend to a spacious kitchen with quartz countertops & tiled backsplash. The master suite with walk-through closet & attached 4-piece bath can be found on the upper level. An additional bedroom & reading/yoga nook complete the upper floor. The lower level includes a 3rd bedroom, 3-piece bathroom & west facing family room with cozy corner gas fireplace. Patio doors open out to a huge deck & yard. A new roof, front walk & stairs & professional landscaping front & back make this move-in ready. This prime location blends easy access to local schools & amenities expansive green spaces & nature as well as the Henday & Terwilliger Drive. (id:39198)
Property Details
Interior
Features
Main level Floor
Living room
4 x 3.7Kitchen
6.36 x 3.69Property History
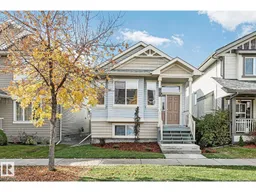 49
49
