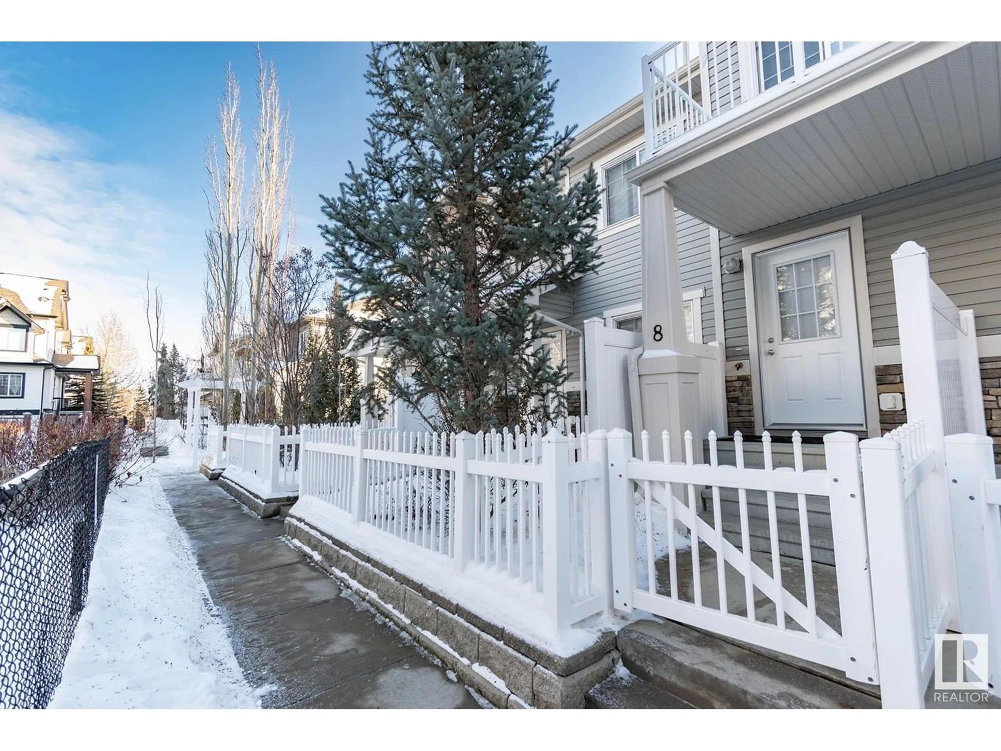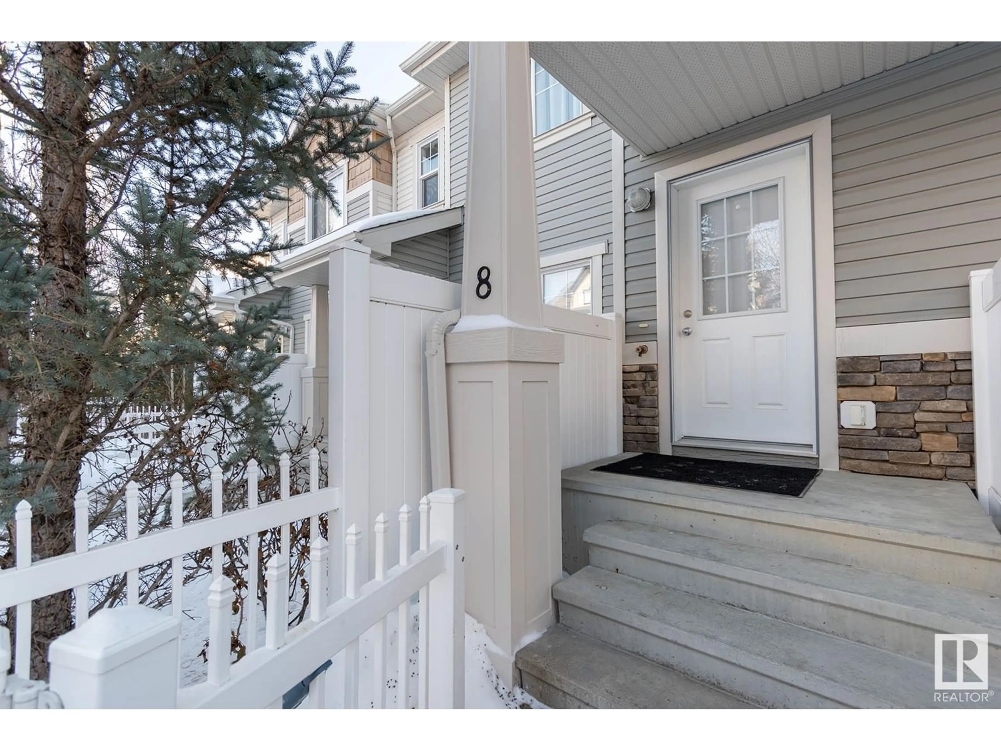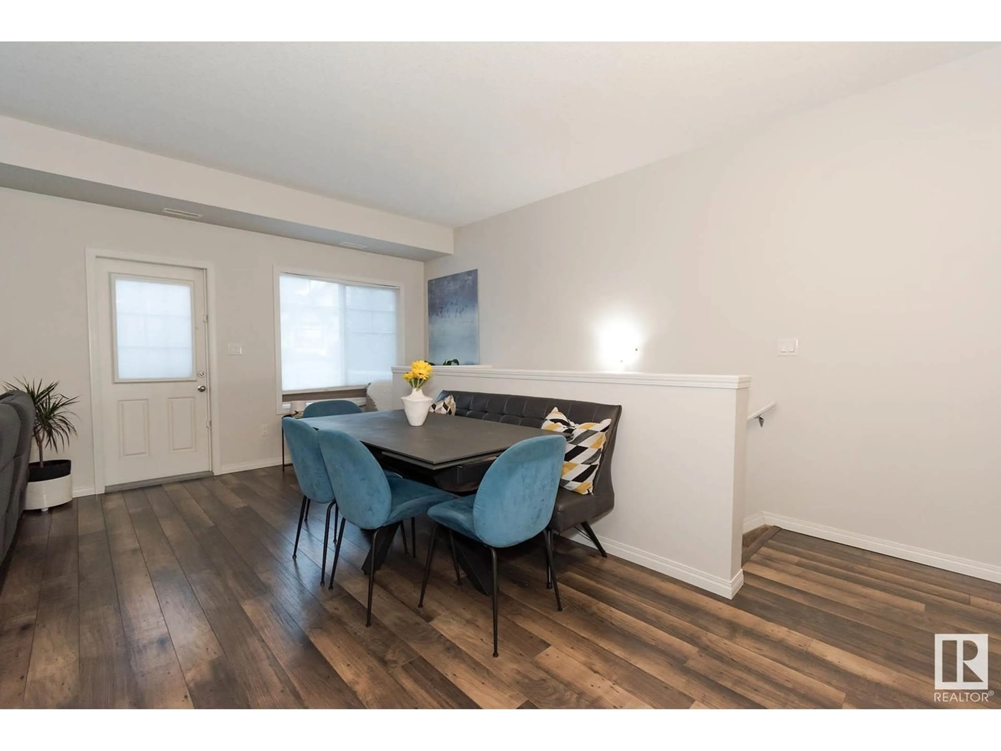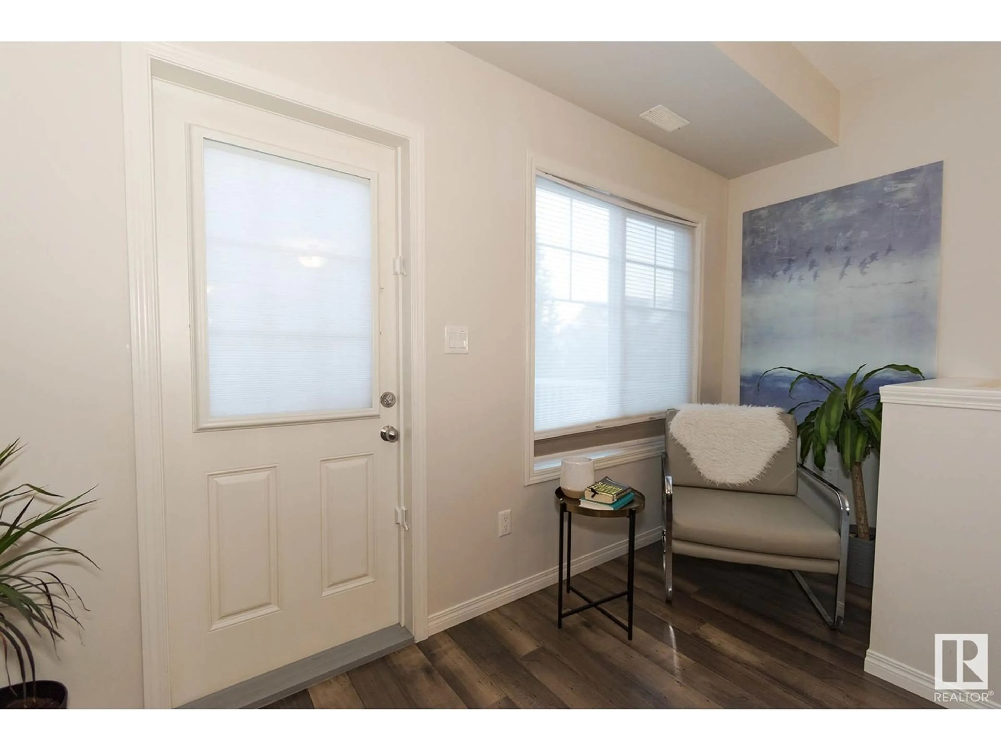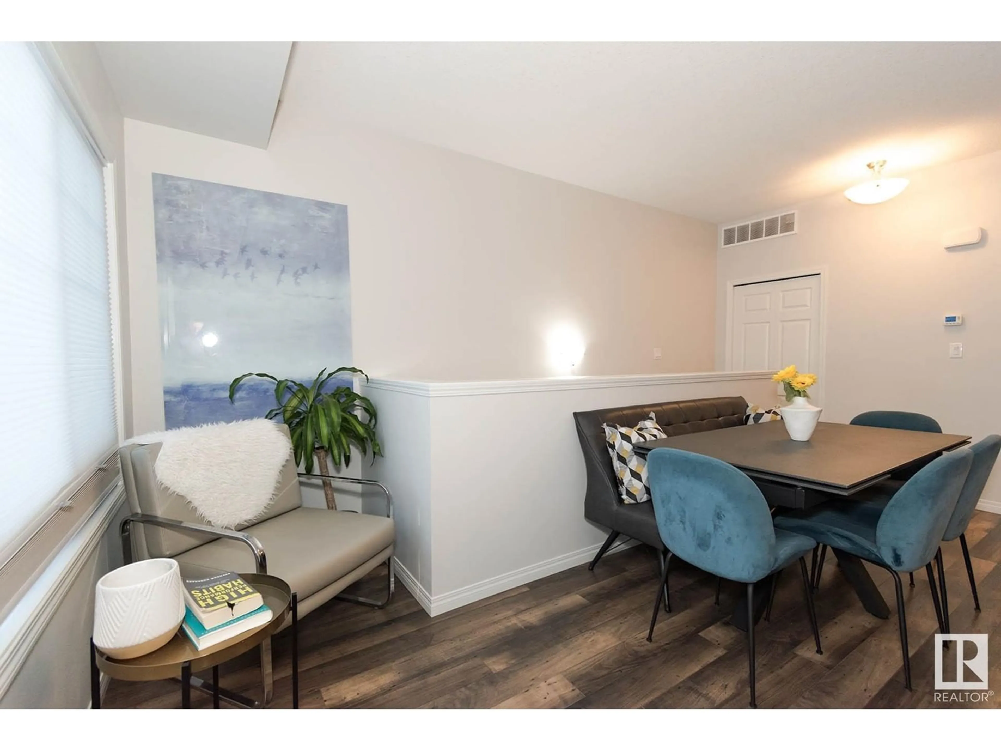#8 - 4850 TERWILLEGAR CM, Edmonton, Alberta T6R0T6
Contact us about this property
Highlights
Estimated ValueThis is the price Wahi expects this property to sell for.
The calculation is powered by our Instant Home Value Estimate, which uses current market and property price trends to estimate your home’s value with a 90% accuracy rate.Not available
Price/Sqft$320/sqft
Est. Mortgage$1,202/mo
Maintenance fees$200/mo
Tax Amount ()-
Days On Market1 day
Description
Stunning 2 bedroom condo with single oversized attached garage located in the beautiful Terwillegar Community. The large windows flood the living room with natural light; there is a balcony off the living room. Any cook will love the modern kitchen, it has SS appliances, large pantry, lots of cabinets and the island provides more food prep area. Both bedrooms are spacious, the primary bedroom has a large closet. You also have a full washer and dryer that are stacked all on one floor. The complex has gorgeous courtyards for you to enjoy. A short 8 minute walk or a 2 minute drive to the Terwillegar community garden. Close to all amenities, The perfect place to call home! (id:39198)
Property Details
Interior
Features
Main level Floor
Living room
3.18 x 3.17Dining room
3.18 x 1.9Kitchen
3.13 x 3.1Primary Bedroom
3.34 x 3.17Condo Details
Amenities
Vinyl Windows
Inclusions
Property History
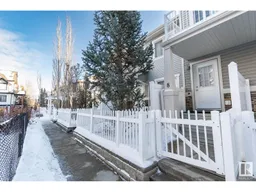 37
37
