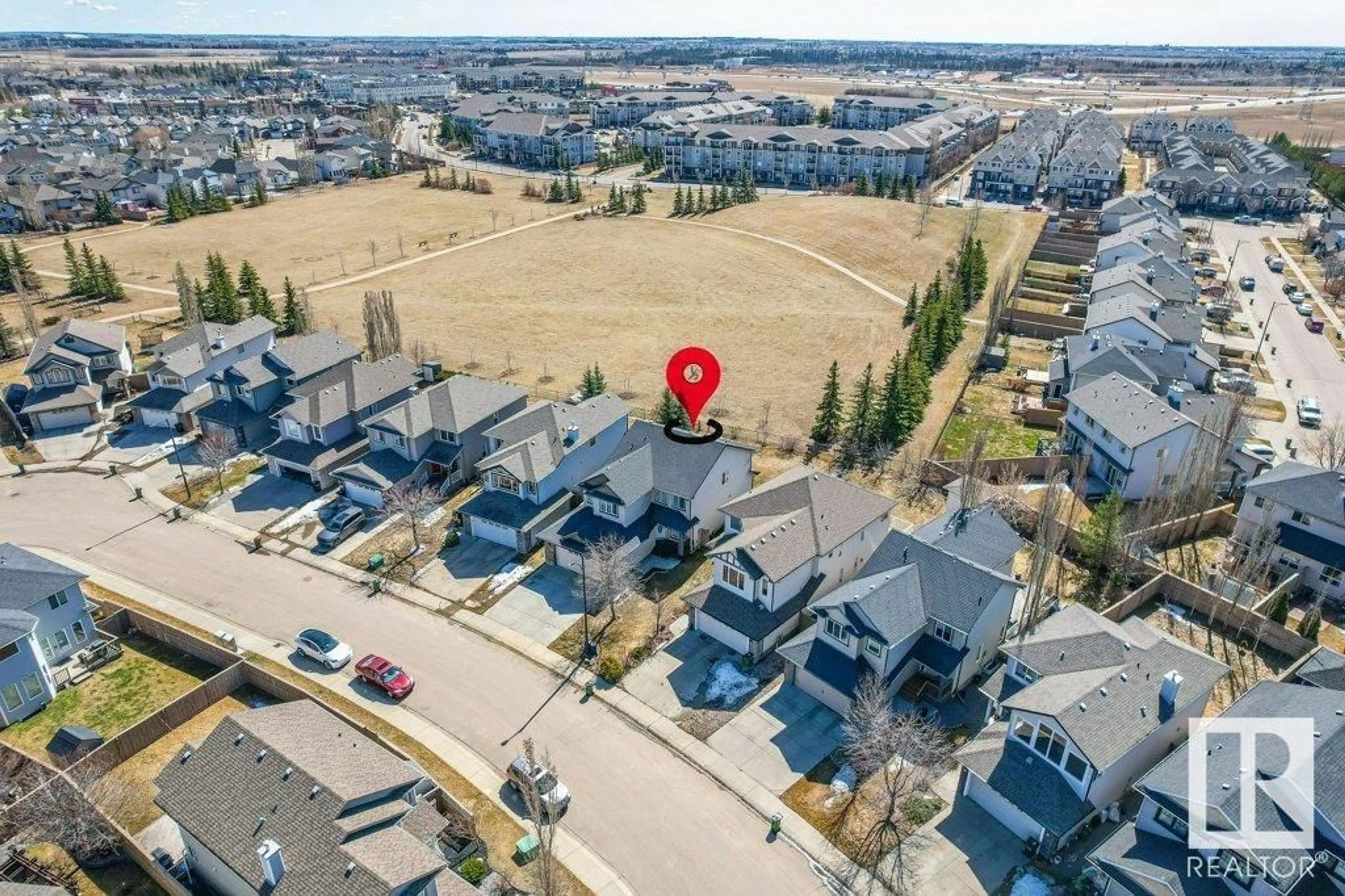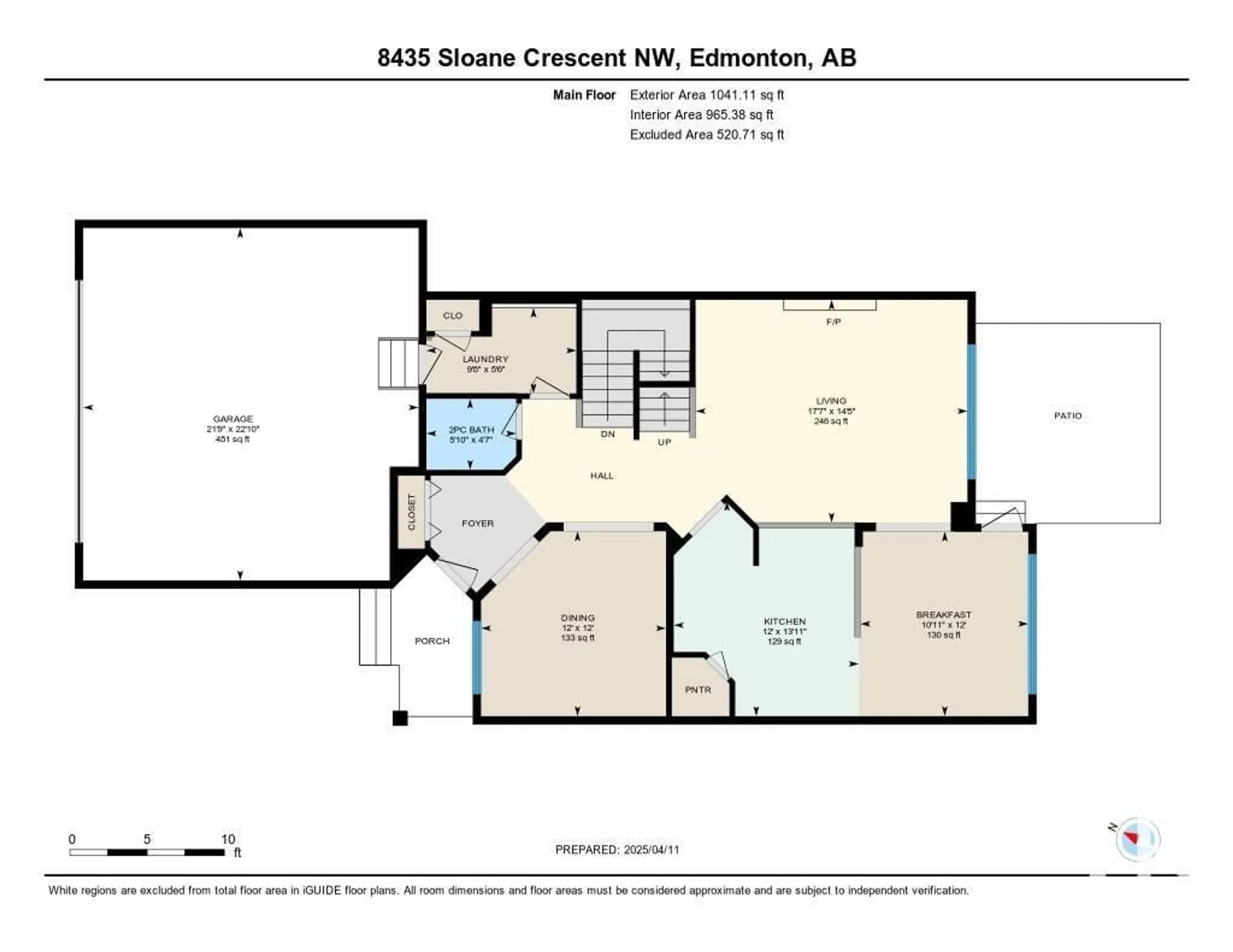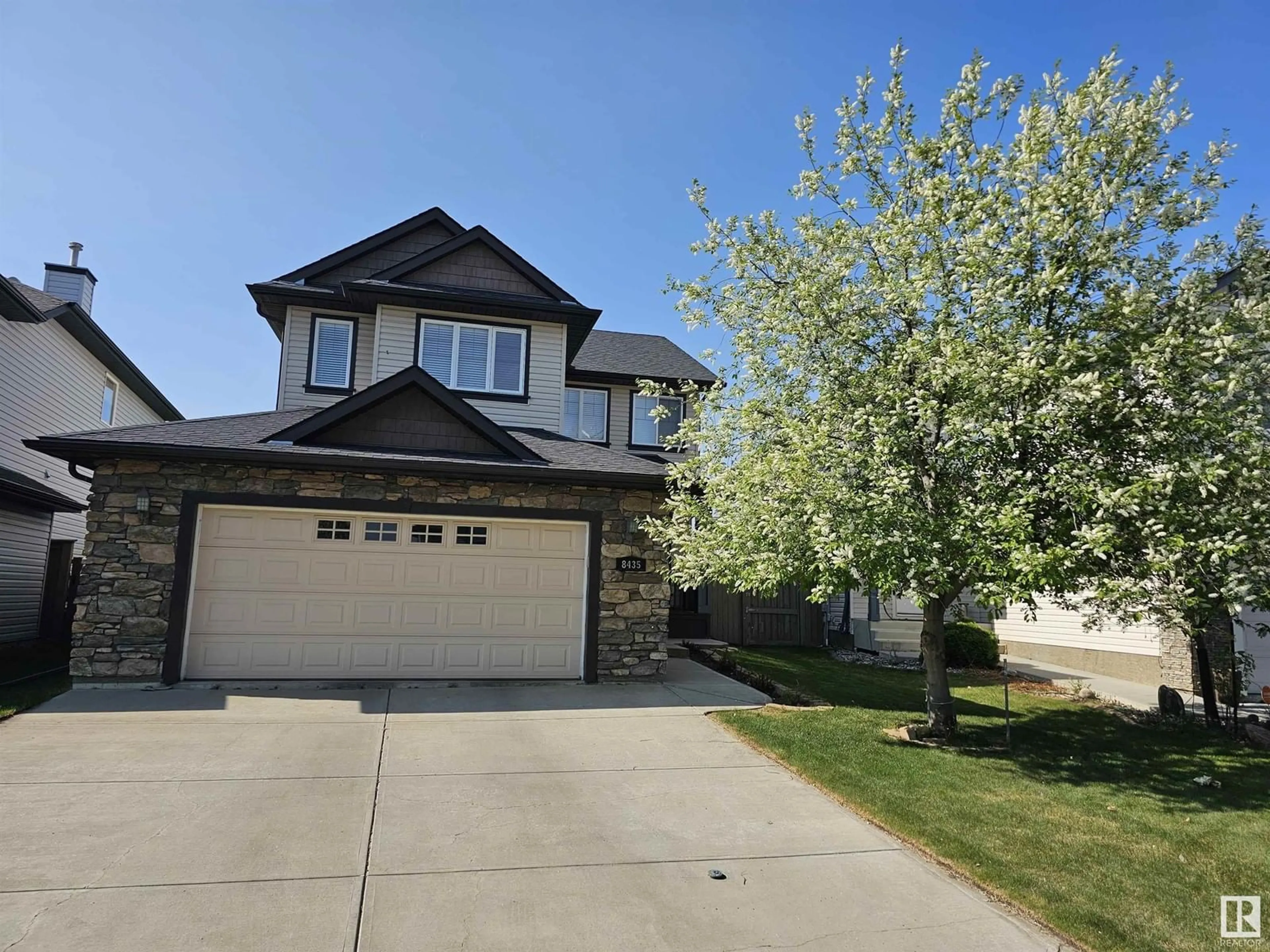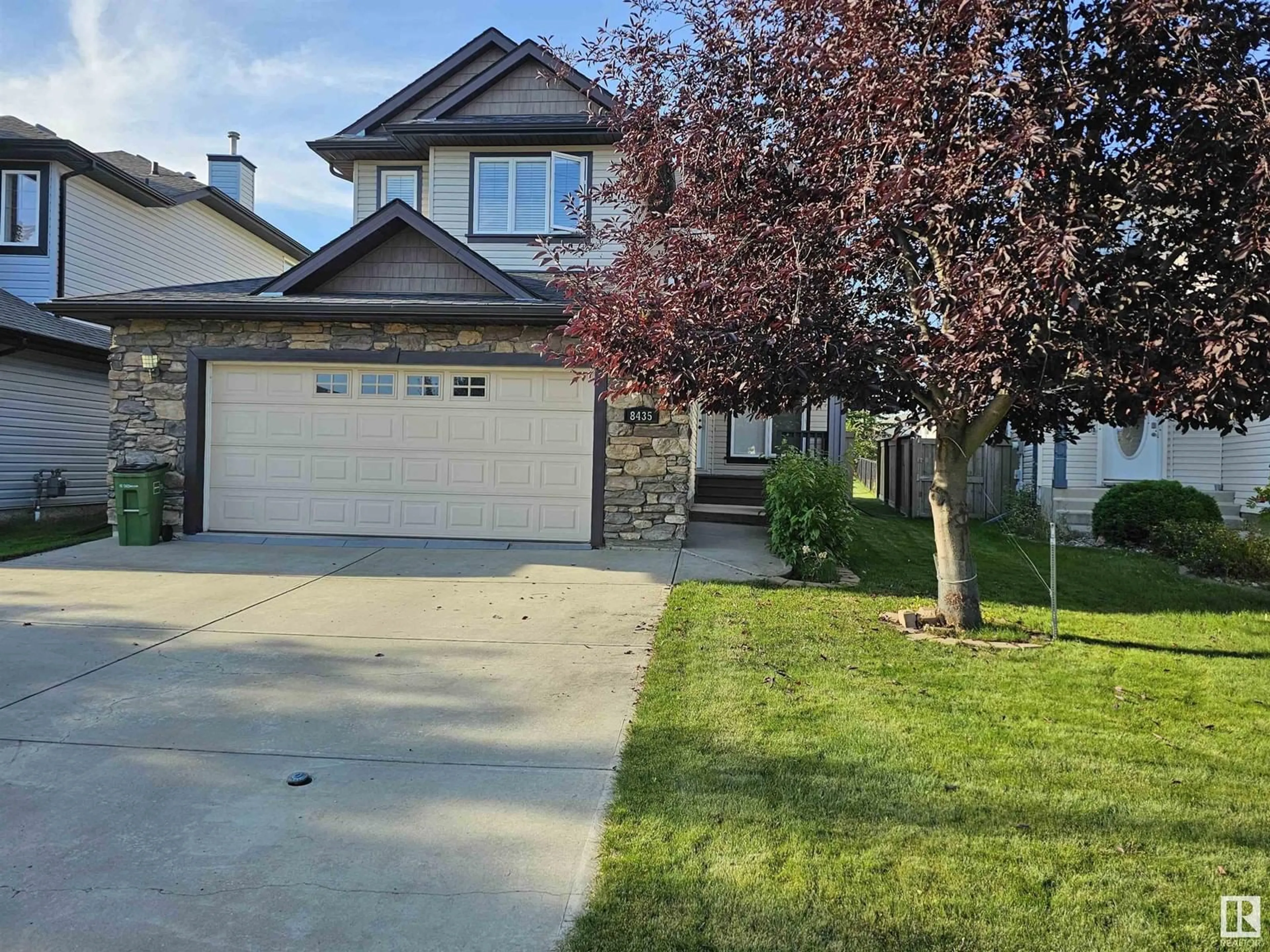8435 SLOANE CR, Edmonton, Alberta T6R0L3
Contact us about this property
Highlights
Estimated ValueThis is the price Wahi expects this property to sell for.
The calculation is powered by our Instant Home Value Estimate, which uses current market and property price trends to estimate your home’s value with a 90% accuracy rate.Not available
Price/Sqft$293/sqft
Est. Mortgage$2,791/mo
Tax Amount ()-
Days On Market30 days
Description
BACKING ONTO THE PARK w/ a SOUTH facing backyard! Spectacular original owner home in mint condition; perfectly located in the heart of South Terwillegar. Built by Pacesetter, this popular Madison model features a very functional floor plan. Spacious porch welcomes you home w/ a flex rm. Main flr boasts H/W & ceramic tiles; Living rm has a gas F/P & large SOUTH facing window overlooking the PARK! Chef' kitchen has lots of cabinetry, counter space & corner pantry. Upstairs has a gorgeous bonus rm w/ vaulted ceiling & extra wide hallways. Primary bdrm has dbl French door, a lrg W/I closet & 4 pc ensuite w/ corner soaker tub & a standing shower. TWO more good sized bdrms & a 4 pc main bath. Oversized 23x22 Garage & extra wide driveway, R/I security sys & B/I speaker. Beautifully landscaped backyard w/ flowers & great view of the park. Close to Spray Park, playground, walking trail, Schools & shopping. Don’t miss this exceptional opportunity to own a fabulous family home in a superb quiet & safe park location! (id:39198)
Property Details
Interior
Features
Main level Floor
Living room
4.4 x 5.37Dining room
3.65 x 3.32Kitchen
4.25 x 3.65Property History
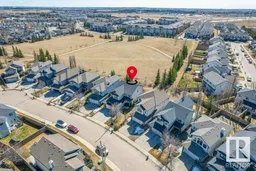 48
48
