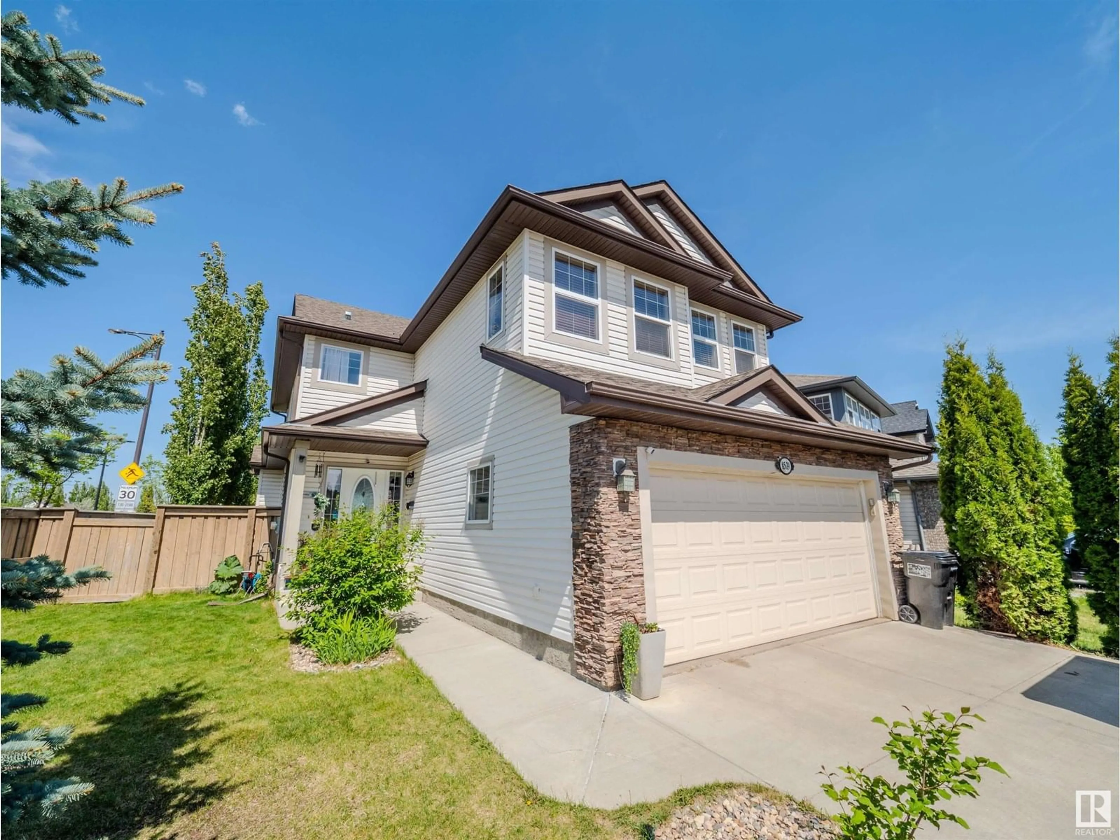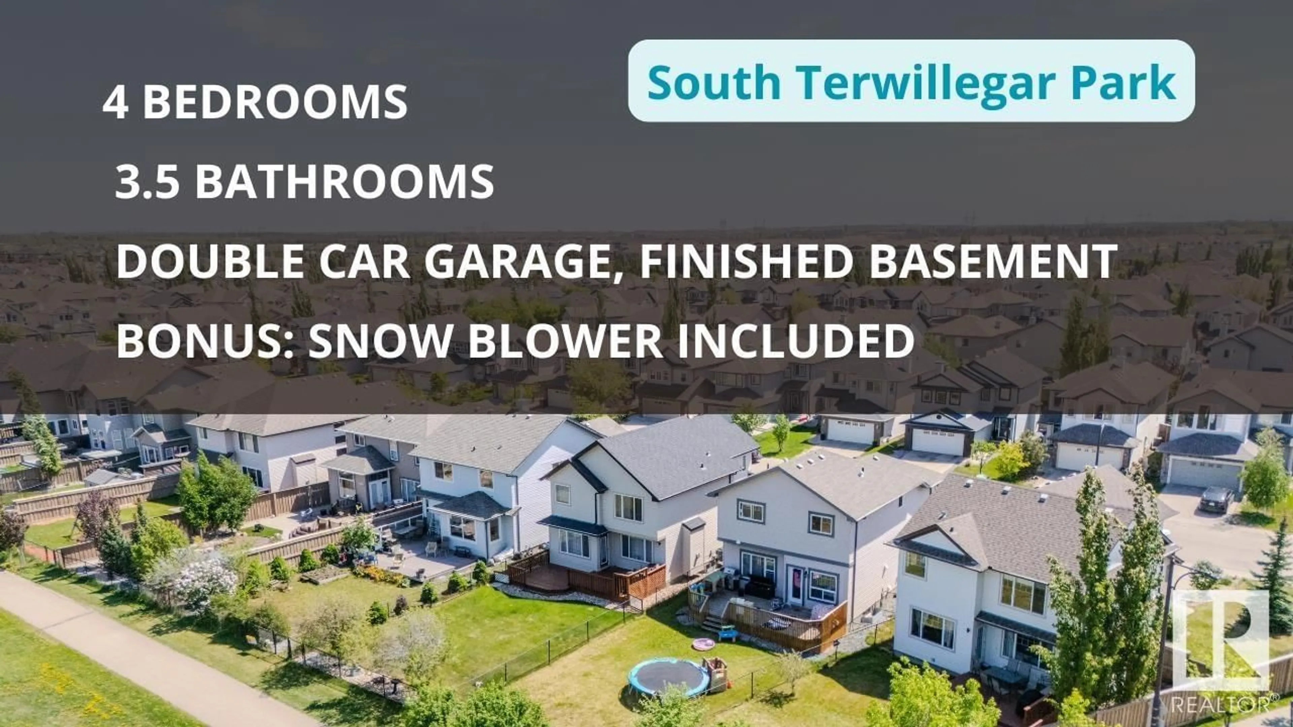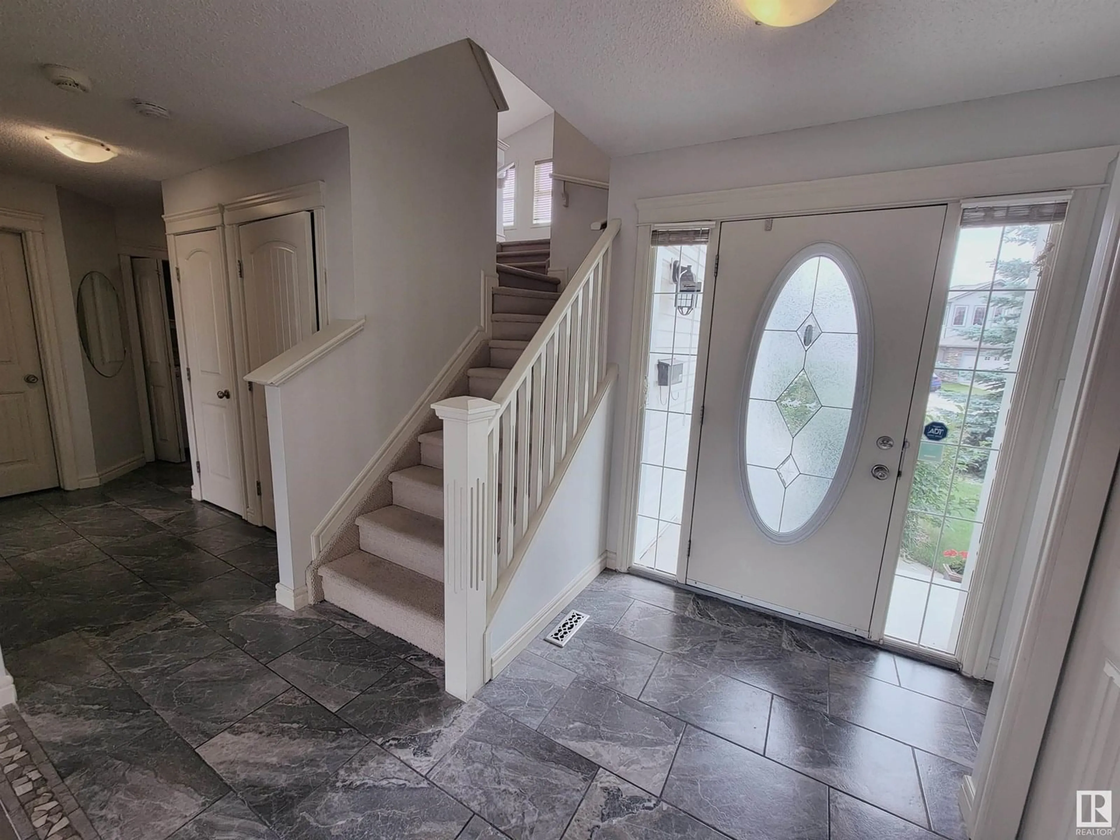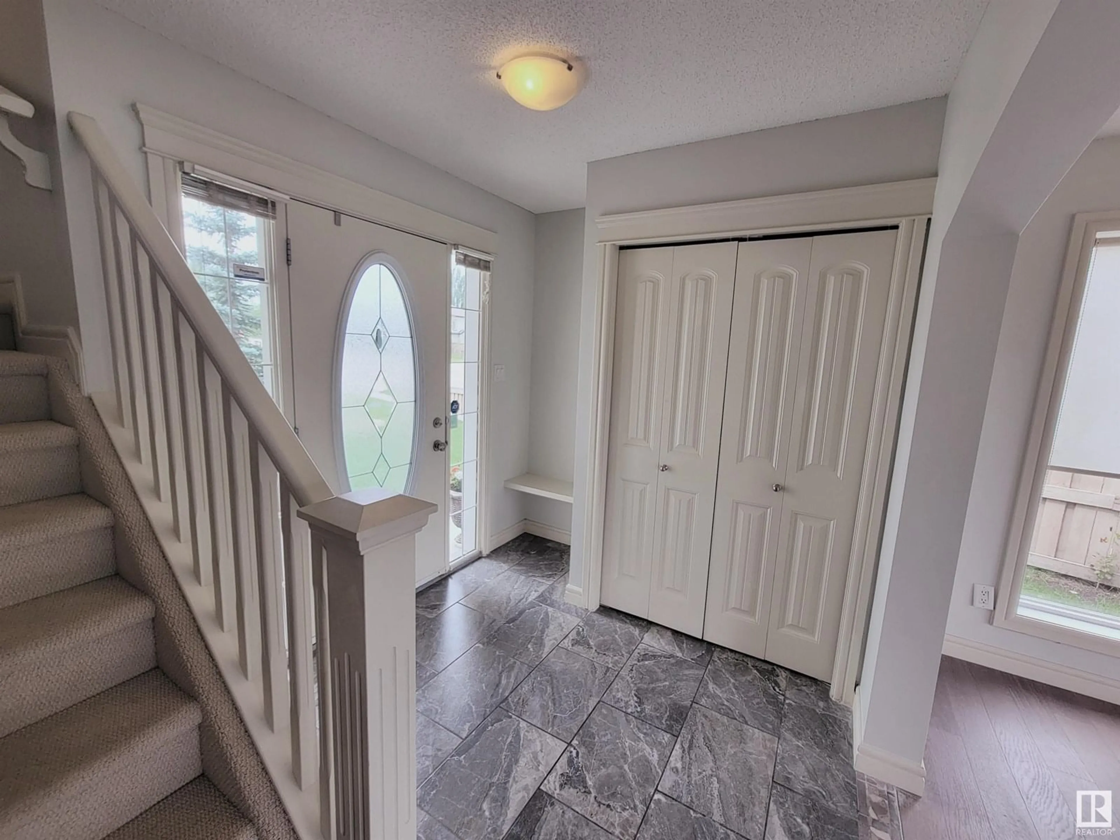8509 SLOANE CR, Edmonton, Alberta T6R0L1
Contact us about this property
Highlights
Estimated valueThis is the price Wahi expects this property to sell for.
The calculation is powered by our Instant Home Value Estimate, which uses current market and property price trends to estimate your home’s value with a 90% accuracy rate.Not available
Price/Sqft$287/sqft
Monthly cost
Open Calculator
Description
Back on the market, freshly painted in modern light tones, this home feels bright, inviting & truly move-in ready. Backing onto Terwillegar Park, this 4 bedroom plus den, 3.5 bathroom home offers spacious living with a fully finished basement. The open-concept main floor features a living room & dining area with stunning park views year-round. The kitchen is equipped with ample cabinetry & a pantry, while the main floor laundry adds everyday convenience. Upstairs, a generous bonus room is perfect for relaxing or family time, alongside a large primary bedroom with ensuite & two additional well-sized bedrooms with a full bath. The finished basement includes a kitchenette, one bedroom & a den—ideal for a home gym, office, or private living space. The expansive backyard opens directly to the splash park & the heart of Terwillegar Towne, an ideal setting for kids to safely play with neighbors. Walk to Remedy Café, Freson Bros, excellent schools, scenic parks, trails & the Rec Centre. Included snow blower! (id:39198)
Property Details
Interior
Features
Main level Floor
Living room
4.75 x 4.12Dining room
3.7 x 2.88Kitchen
3.86 x 2.96Exterior
Parking
Garage spaces -
Garage type -
Total parking spaces 4
Property History
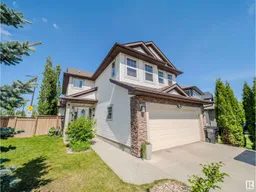 61
61
