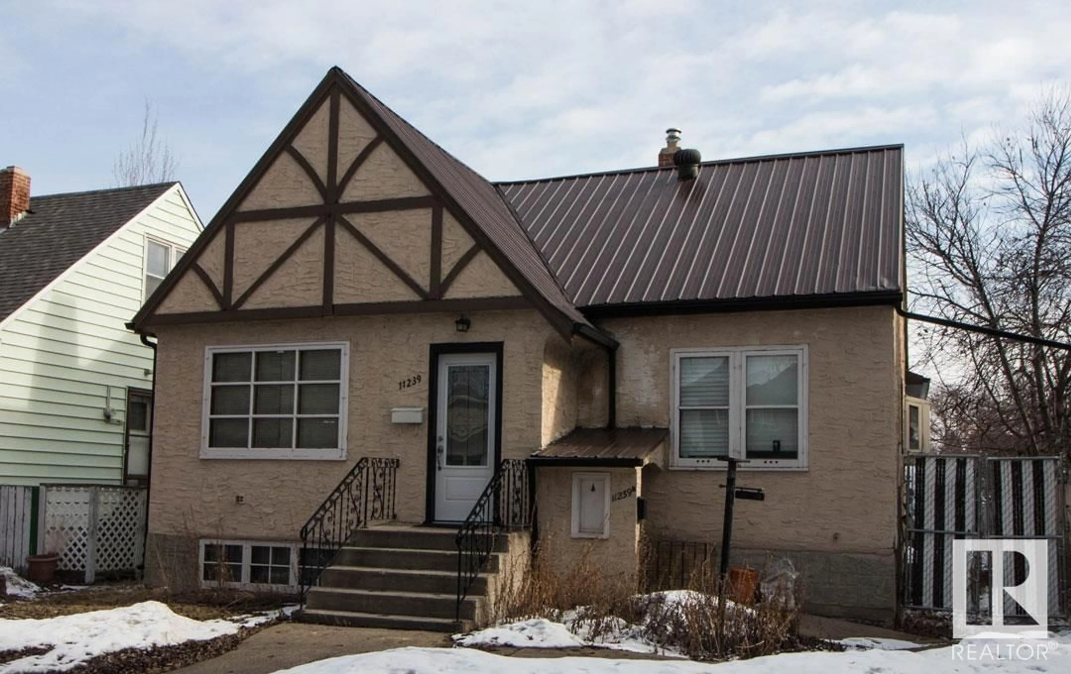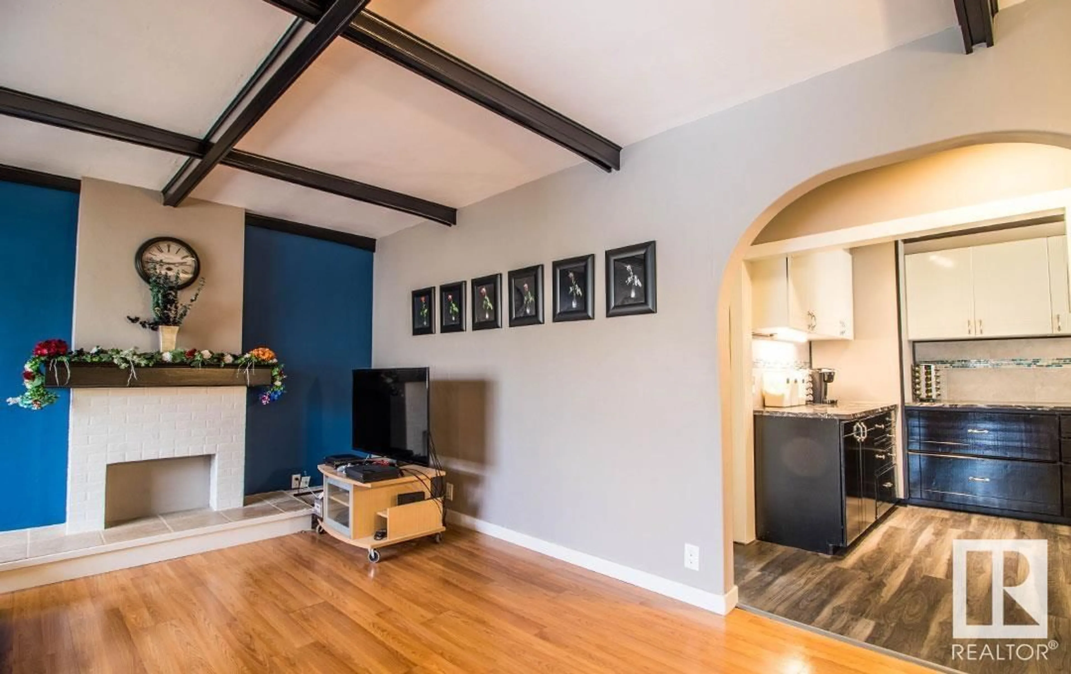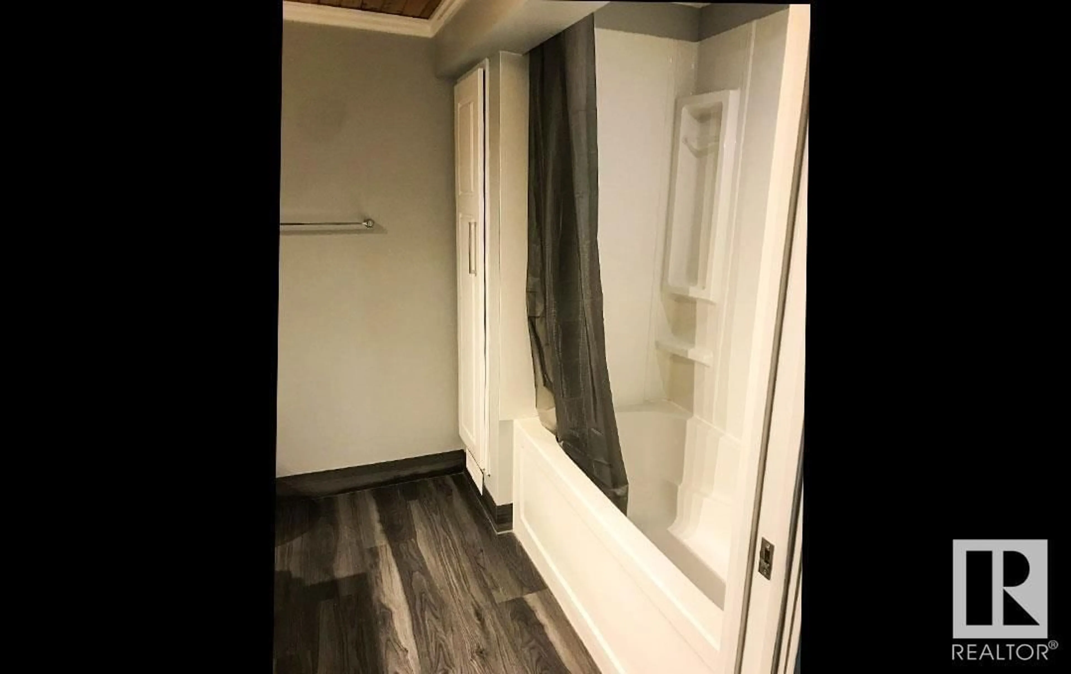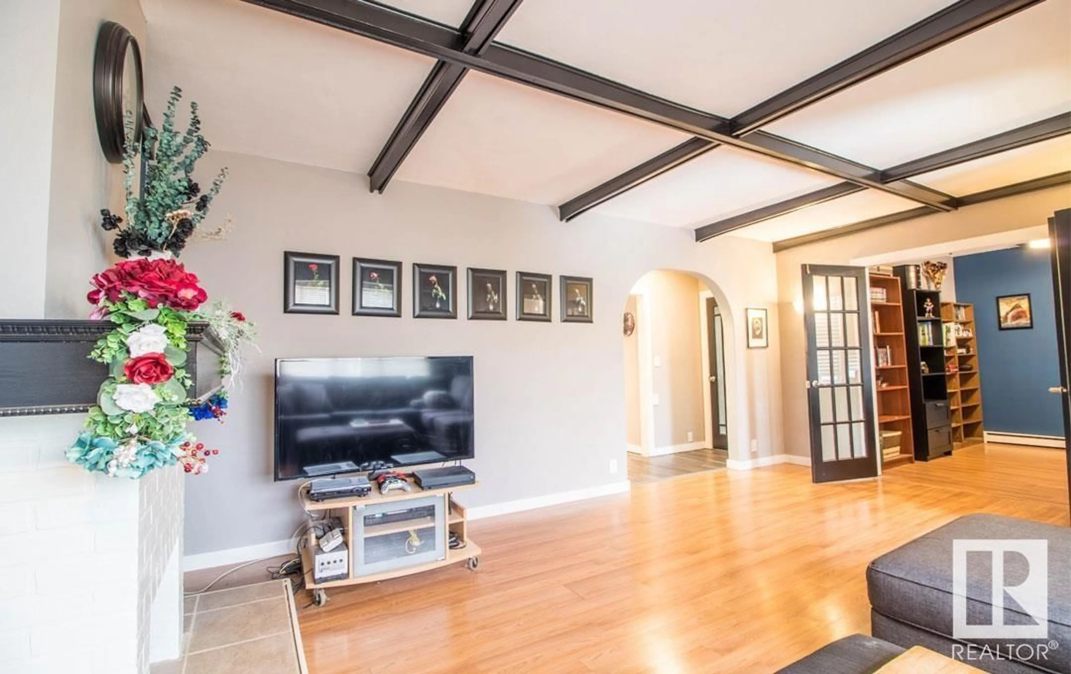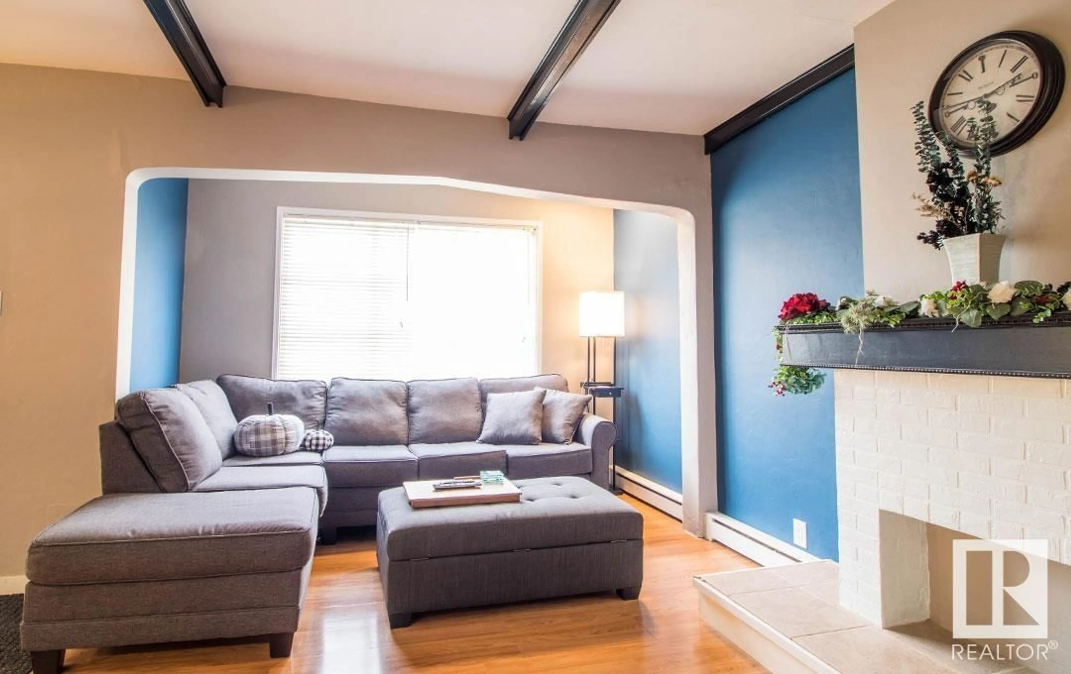11239 105 ST, Edmonton, Alberta T5G2M4
Contact us about this property
Highlights
Estimated ValueThis is the price Wahi expects this property to sell for.
The calculation is powered by our Instant Home Value Estimate, which uses current market and property price trends to estimate your home’s value with a 90% accuracy rate.Not available
Price/Sqft$295/sqft
Est. Mortgage$2,147/mo
Tax Amount ()-
Days On Market56 days
Description
What happens when you blend vintage charm with superb potential? You get amazing character with modern style. You will find this home unique at every angle starting in the living room that showcases the original stone fireplace to the wood beam ceilings that flow into the adjoining den. The kitchen has been modernized for today’s chef with ample cabinets, granite countertops and stainless steel appliances. There is a dining area – perfect for a classic dinner party. The main level powder room (like everything else) has a trendy cool vibe! There’s a total of 4 bedrooms (one on the main) – upstairs has the primary suite, 2 additional bedrooms and a full modern bath. Downstairs has a flex room with an additional full bath with everything including heated floors! The basement also has a non-permitted 1 bedroom suite with kitchen, living room and dining area and full bath. All this in a sought after location as well! (id:39198)
Property Details
Interior
Features
Main level Floor
Living room
5.73 x 4.74Den
3.02 x 2.86Laundry room
2.9 x 3.61Bedroom 4
2.91 x 3.61Exterior
Parking
Garage spaces -
Garage type -
Total parking spaces 5
Property History
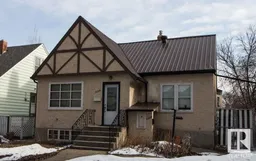 61
61
