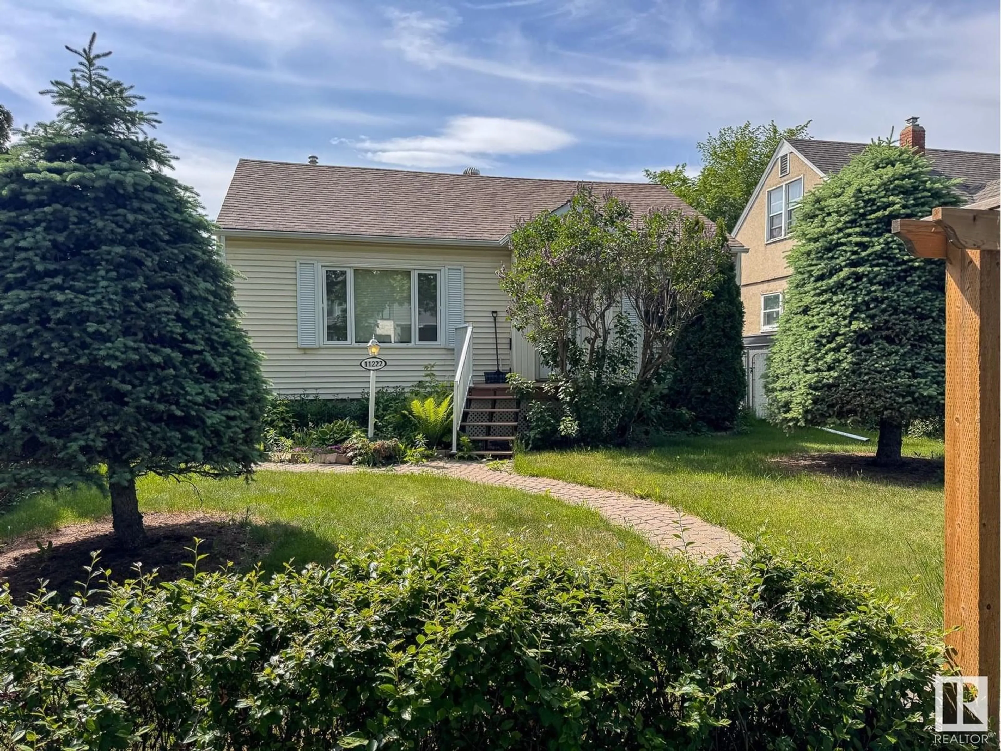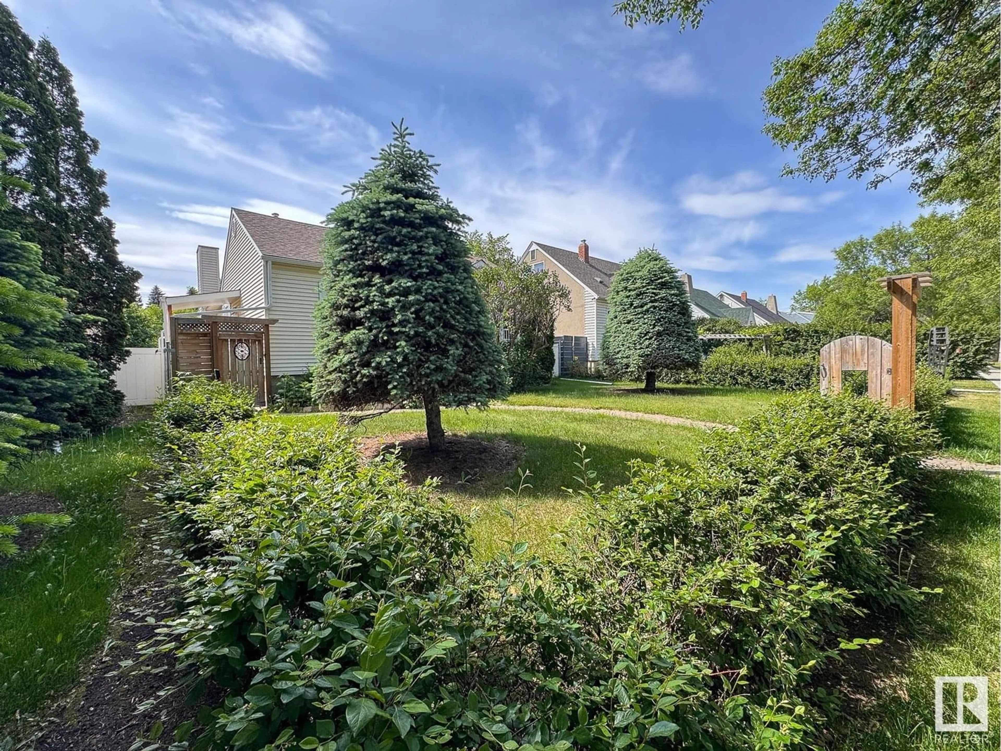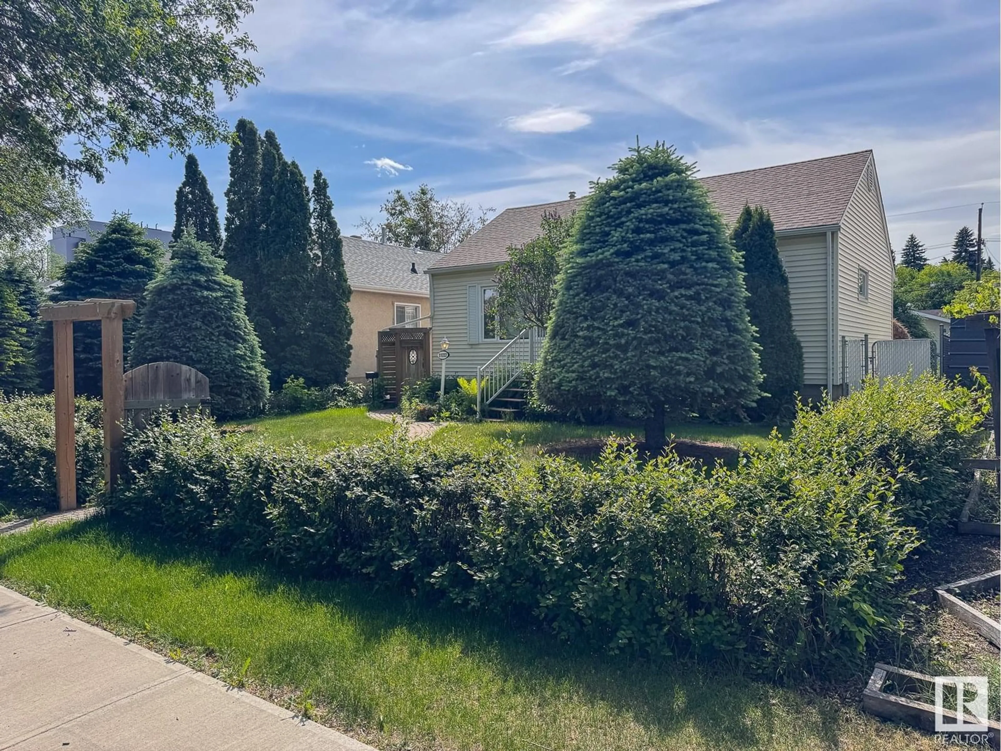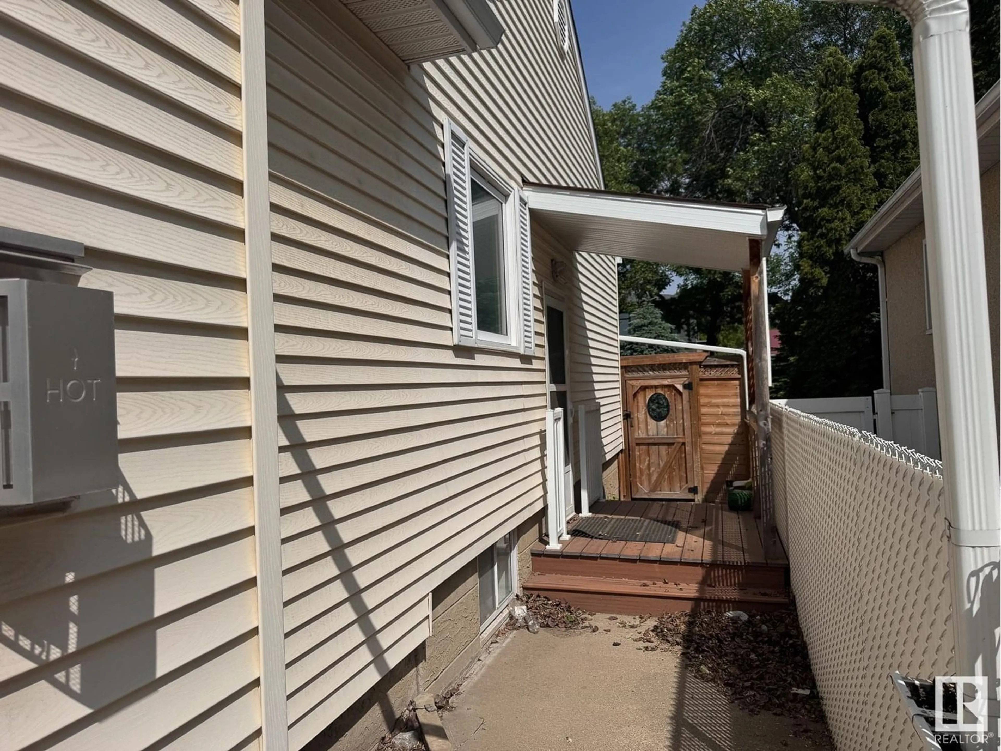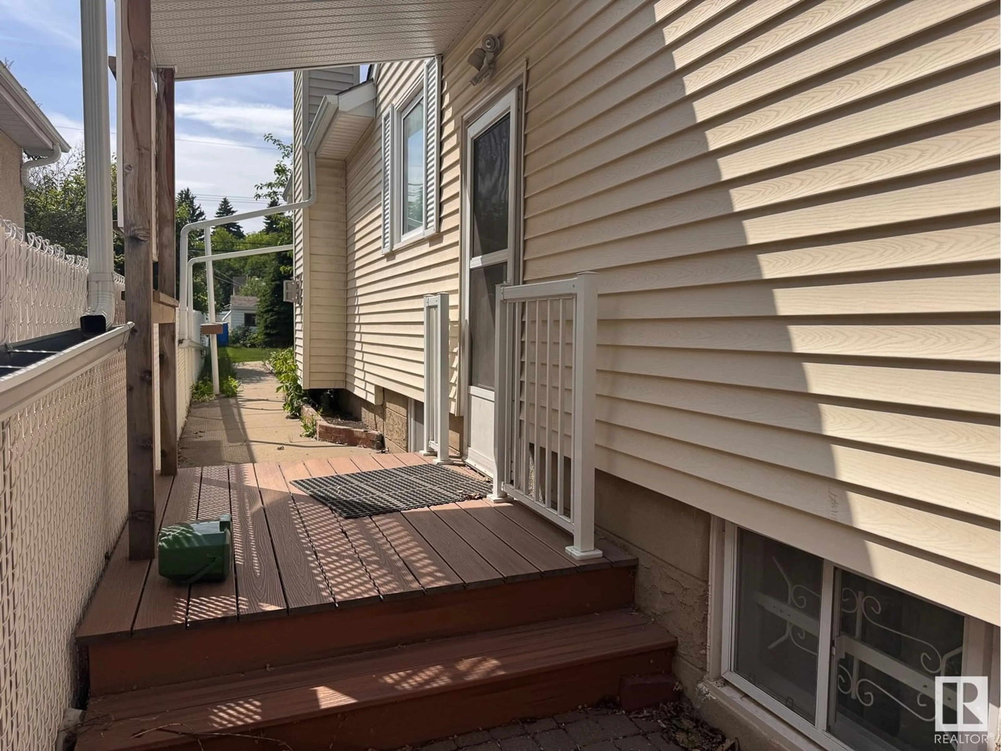NW - 11222 104 ST, Edmonton, Alberta T5G2K5
Contact us about this property
Highlights
Estimated valueThis is the price Wahi expects this property to sell for.
The calculation is powered by our Instant Home Value Estimate, which uses current market and property price trends to estimate your home’s value with a 90% accuracy rate.Not available
Price/Sqft$347/sqft
Monthly cost
Open Calculator
Description
Tucked away on a peaceful street,?Near restaurants for tasty treats.?Just blocks from the mall and hospital too,?With the LRT close—it’s all waiting for you! Once two beds up, now one big delight,?Plus a basement room tucked out of sight.?Fully finished with suite potential,?Gas stove and counters—quite essential! A rain shower waits in the lower bath,?While the main floor shines with hardwood path.?The kitchen’s a stunner—so fresh and clean,?With storage and style like you've never seen. Out back, an extension steals the show,?With a gas fireplace and sunlit glow.?And when you need space, don’t be a grouch—?There’s even a clubhouse to ditch the whole house! Mechanicals? Upgraded, top of the line—?Cool in the summer, warm when you dine.?A garage that's long, for cars or a craft,?And a shed out back for garden graft. This home’s got charm and plenty of spark,?Come take a tour—make your mark! (id:39198)
Property Details
Interior
Features
Main level Floor
Living room
Dining room
Kitchen
Primary Bedroom
Exterior
Parking
Garage spaces -
Garage type -
Total parking spaces 4
Property History
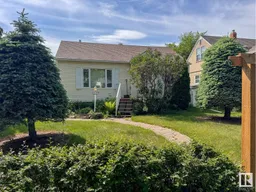 70
70
