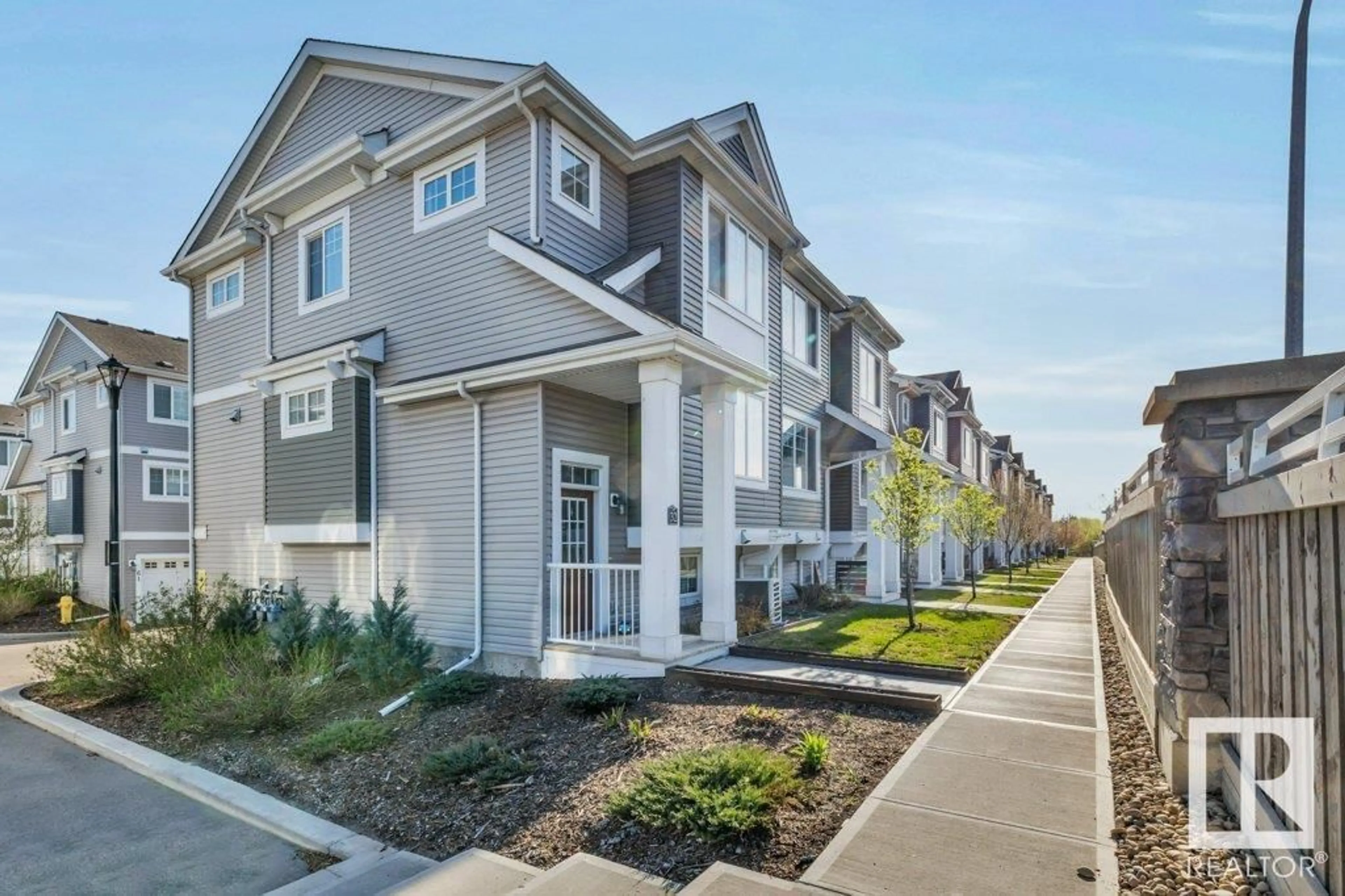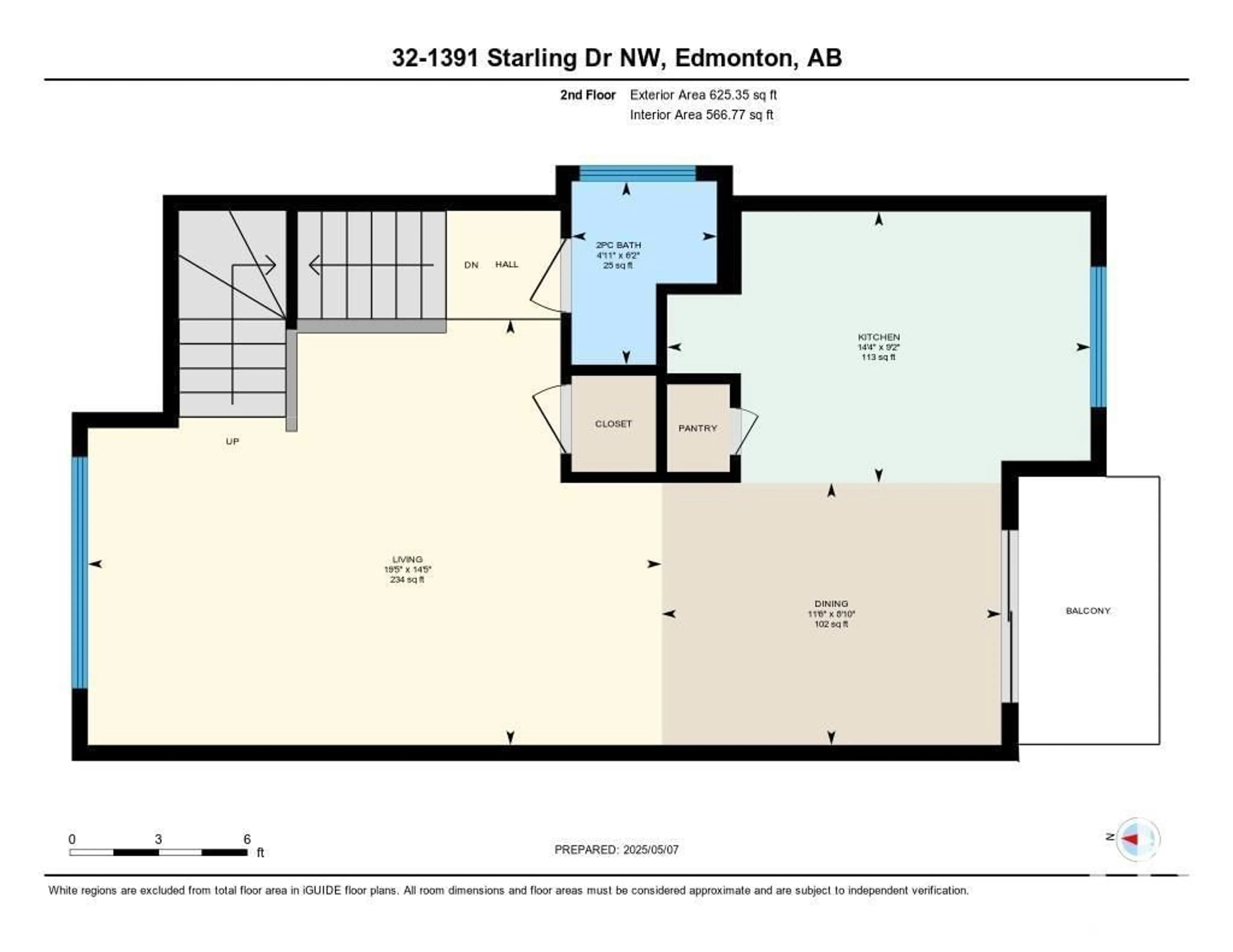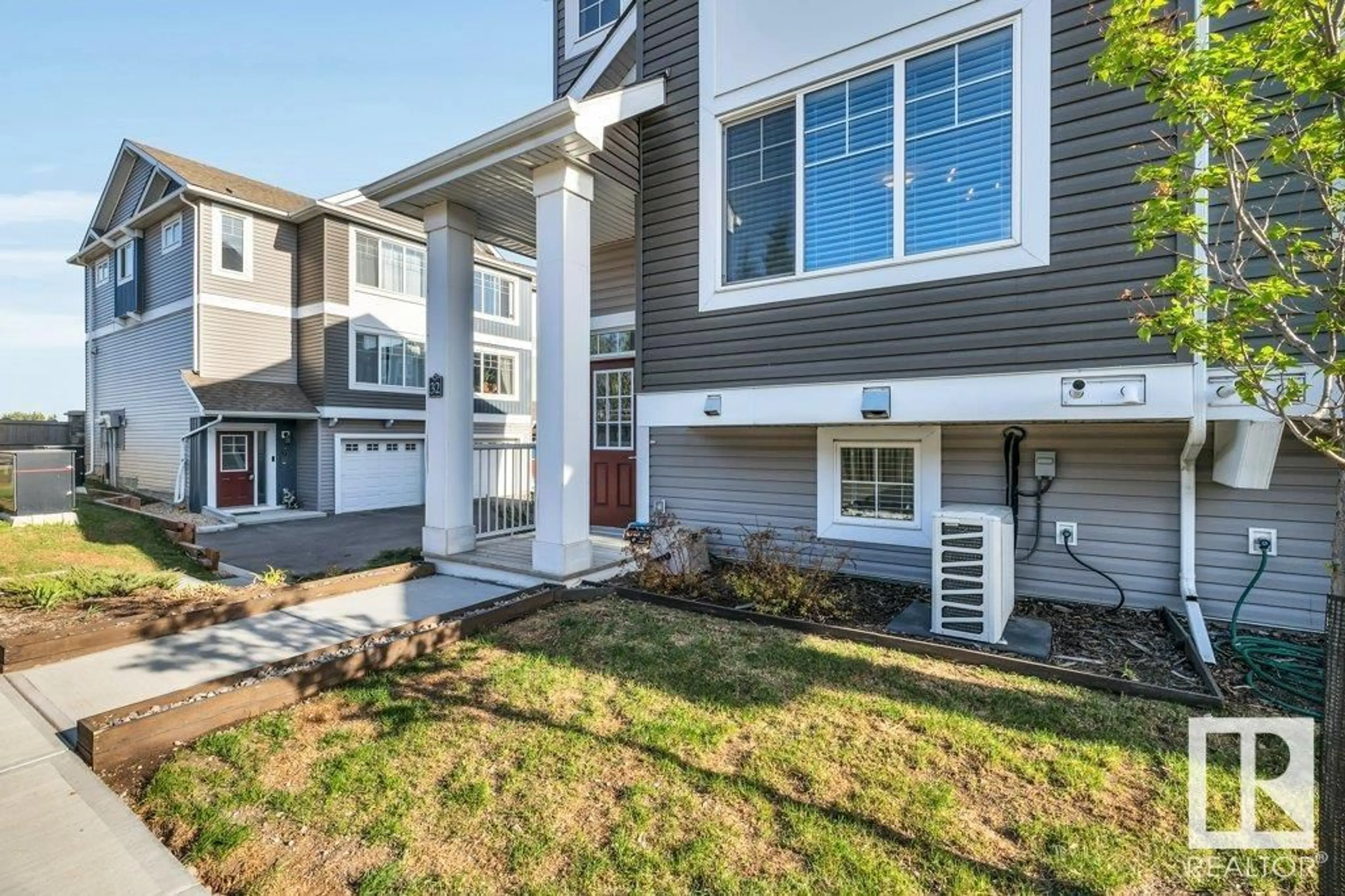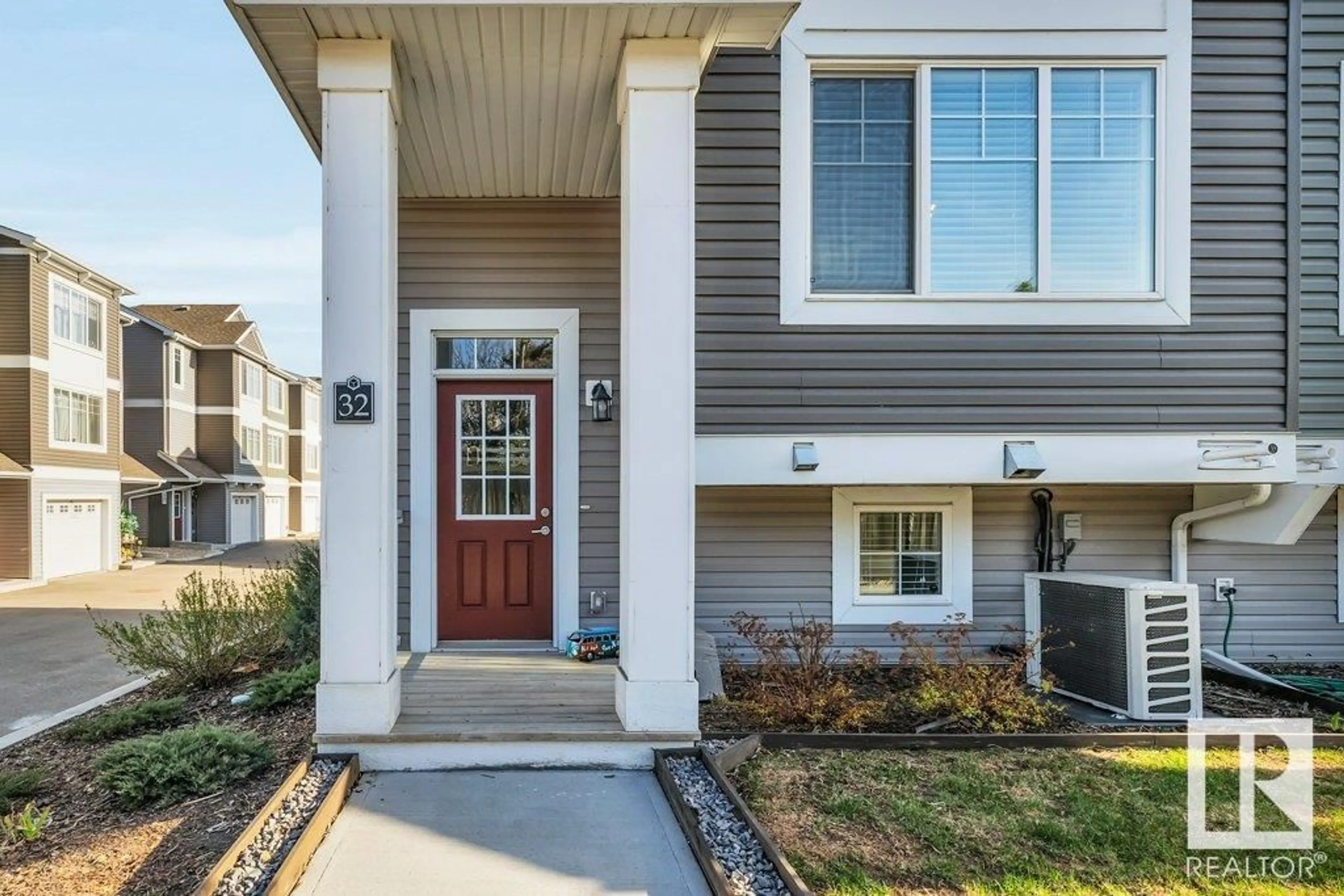#32 - 1391 STARLING DR, Edmonton, Alberta T5S0L3
Contact us about this property
Highlights
Estimated ValueThis is the price Wahi expects this property to sell for.
The calculation is powered by our Instant Home Value Estimate, which uses current market and property price trends to estimate your home’s value with a 90% accuracy rate.Not available
Price/Sqft$241/sqft
Est. Mortgage$1,525/mo
Maintenance fees$287/mo
Tax Amount ()-
Days On Market18 hours
Description
Show Stopper! Immaculate END unit with AIR CONDITIONING, 3 bedrooms, 3 bathrooms and a DOUBLE attached garage. Expect to be impressed when you enter this like new home, chef's kitchen with plenty of trendy two-toned cabinetry, QUARTZ counter tops with extended eating bar, upgraded stainless appliances open to the very spacious dining area with patio door access to the attached balcony with gas BBQ hook up, great living room layout with big window to the front, upper level offers 3 bedroom, primary with oversized glass shower w/seat, QUARTZ counters in both upper bathrooms, 2 other bedrooms a very good size. This end unit offers extra windows and is flooded in natural light, garage is fully finished. Wonderful location with easy access to major connecting routes, parks and trails! Shows 10/10! (id:39198)
Property Details
Interior
Features
Main level Floor
Living room
Dining room
Kitchen
Condo Details
Amenities
Vinyl Windows
Inclusions
Property History
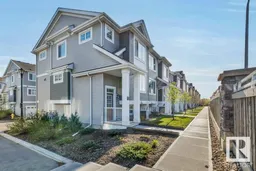 42
42
