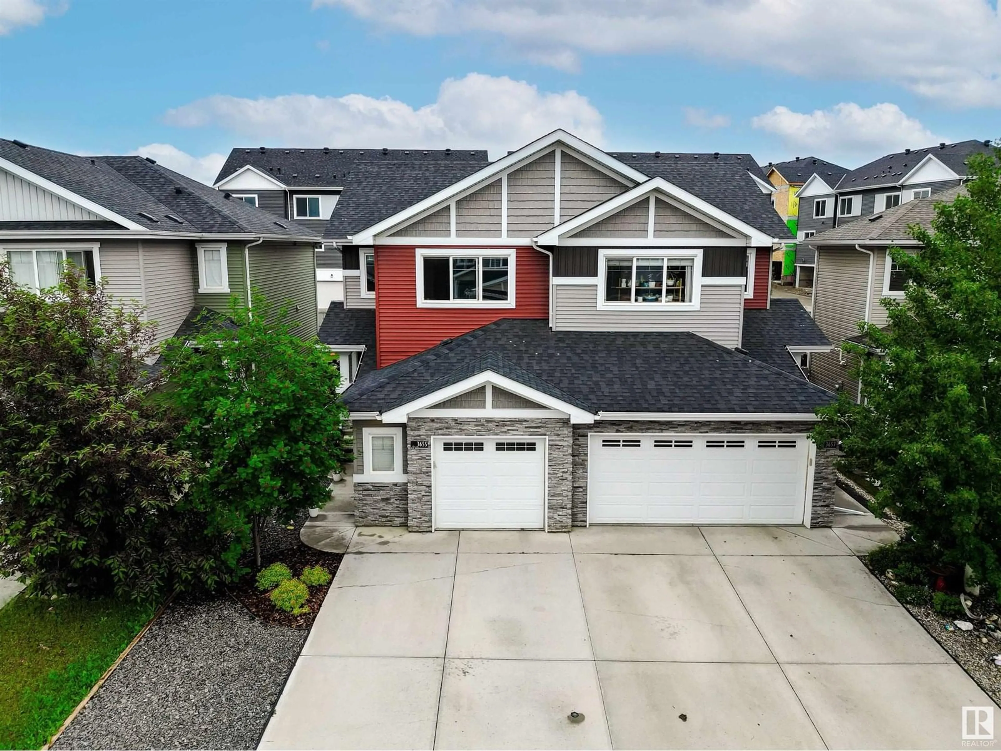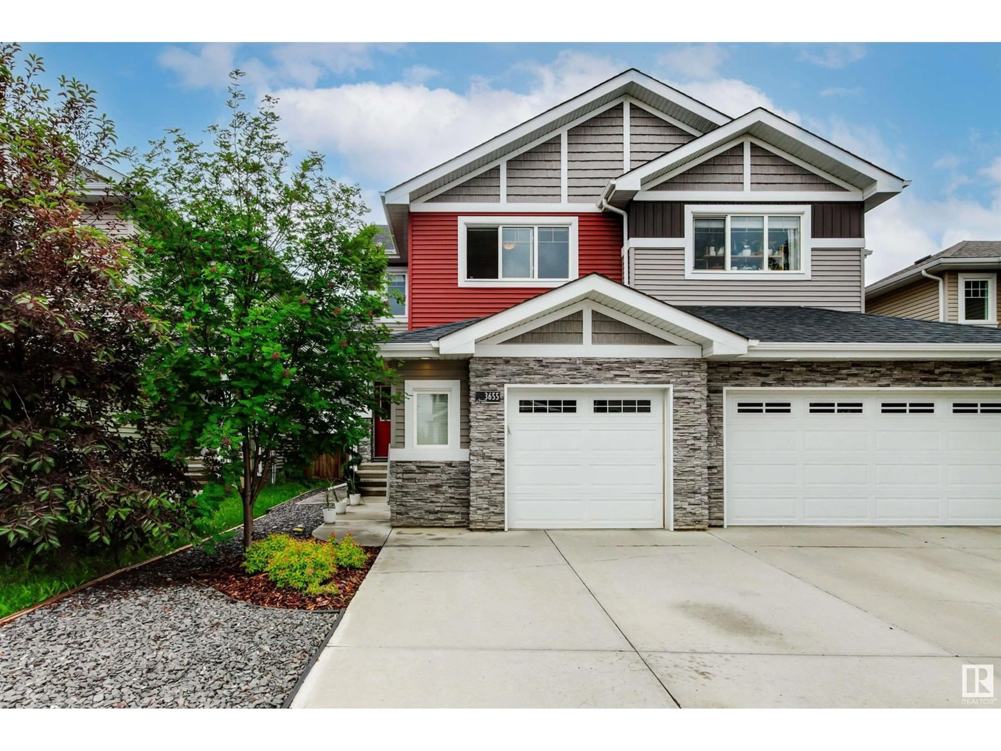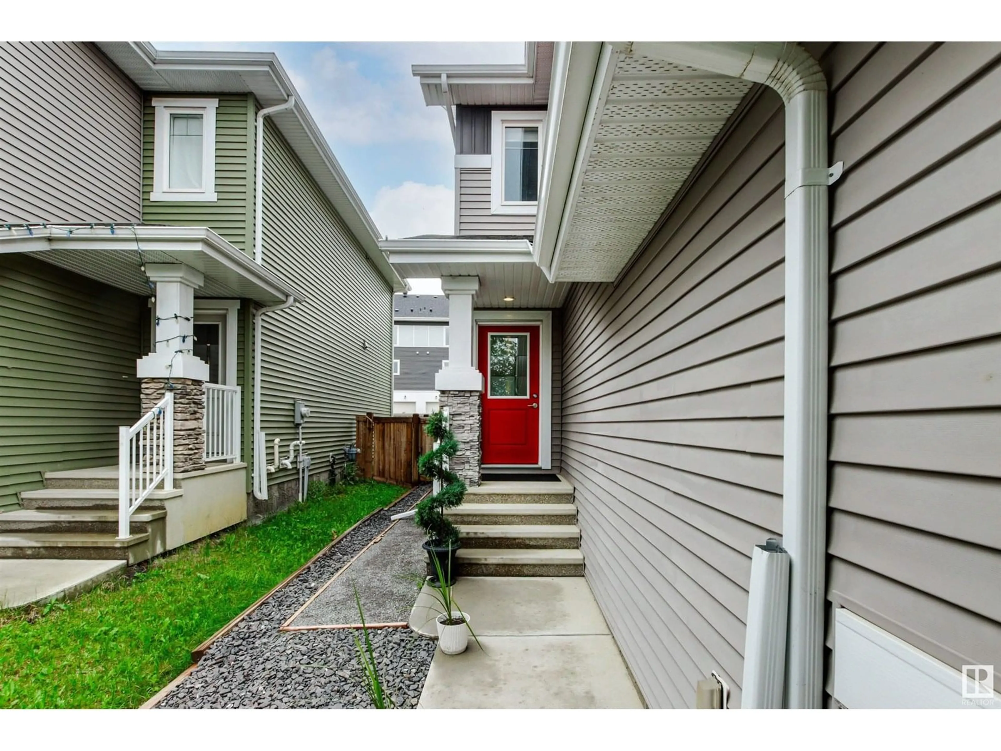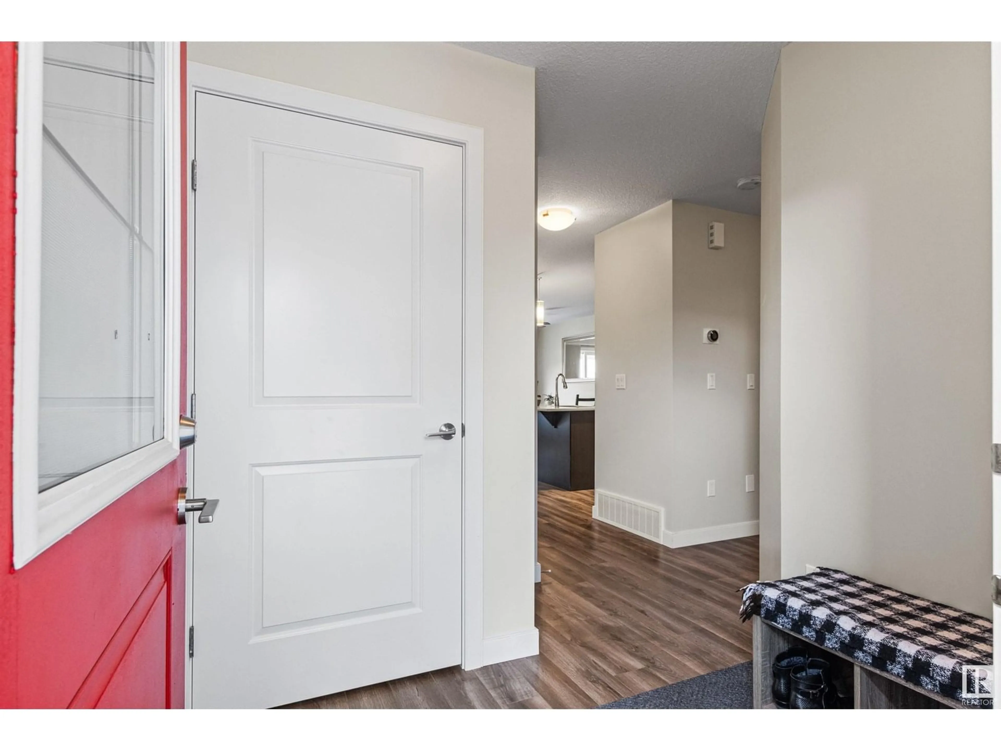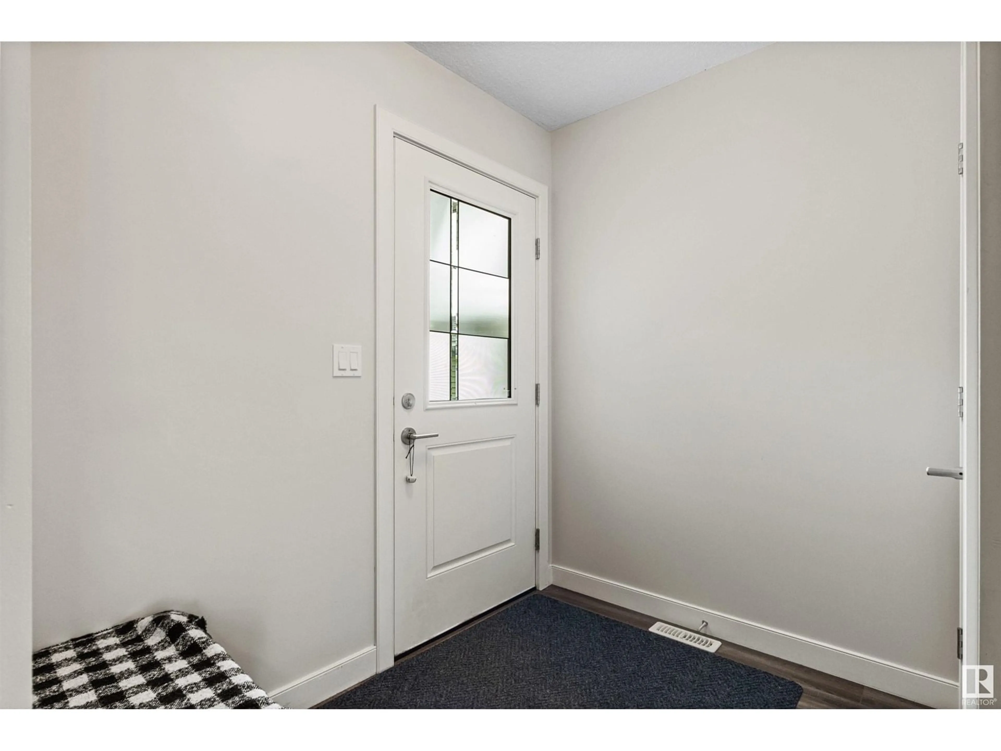3655 HUMMINGBIRD WY, Edmonton, Alberta T5S0K7
Contact us about this property
Highlights
Estimated ValueThis is the price Wahi expects this property to sell for.
The calculation is powered by our Instant Home Value Estimate, which uses current market and property price trends to estimate your home’s value with a 90% accuracy rate.Not available
Price/Sqft$283/sqft
Est. Mortgage$1,803/mo
Tax Amount ()-
Days On Market1 day
Description
Welcome Home to this 3 bed / 2.5 bath home in Starling! Enjoy the OPEN CONCEPT main floor with island kitchen, expansive living & dining area, impressive crystal glass fireplace & more! The chef’s dream kitchen features S/S appliances, QUARTZ counter tops, large island with breakfast bar & a spacious WALK THROUGH PANTRY. The dining area can easily accommodate the largest of family gatherings! Sliding doors lead to the fully landscaped WEST backing yard - great for the kids to run & play or to just relax on the deck with friends. 2nd level offers 3 spacious bedrooms, 2 full bathrooms & a convenient LAUNDRY ROOM. The primary can fit KING SIZE furniture, includes an ensuite & has a large W/I closet with a window. The unfinished basement is awaiting your touch, to finish to your own taste. The over-sized garage provides lots of extra storage room. Come & enjoy everything this vibrant community has to offer - quick access to the Henday & only minutes to the Big Lake Natural Area & Lois Hole Prov Park. (id:39198)
Property Details
Interior
Features
Main level Floor
Living room
3.32 x 3.72Dining room
2.45 x 3.54Kitchen
4.36 x 3.45Exterior
Parking
Garage spaces -
Garage type -
Total parking spaces 2
Property History
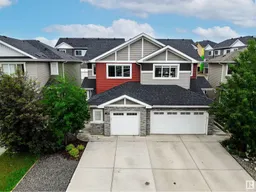 56
56
