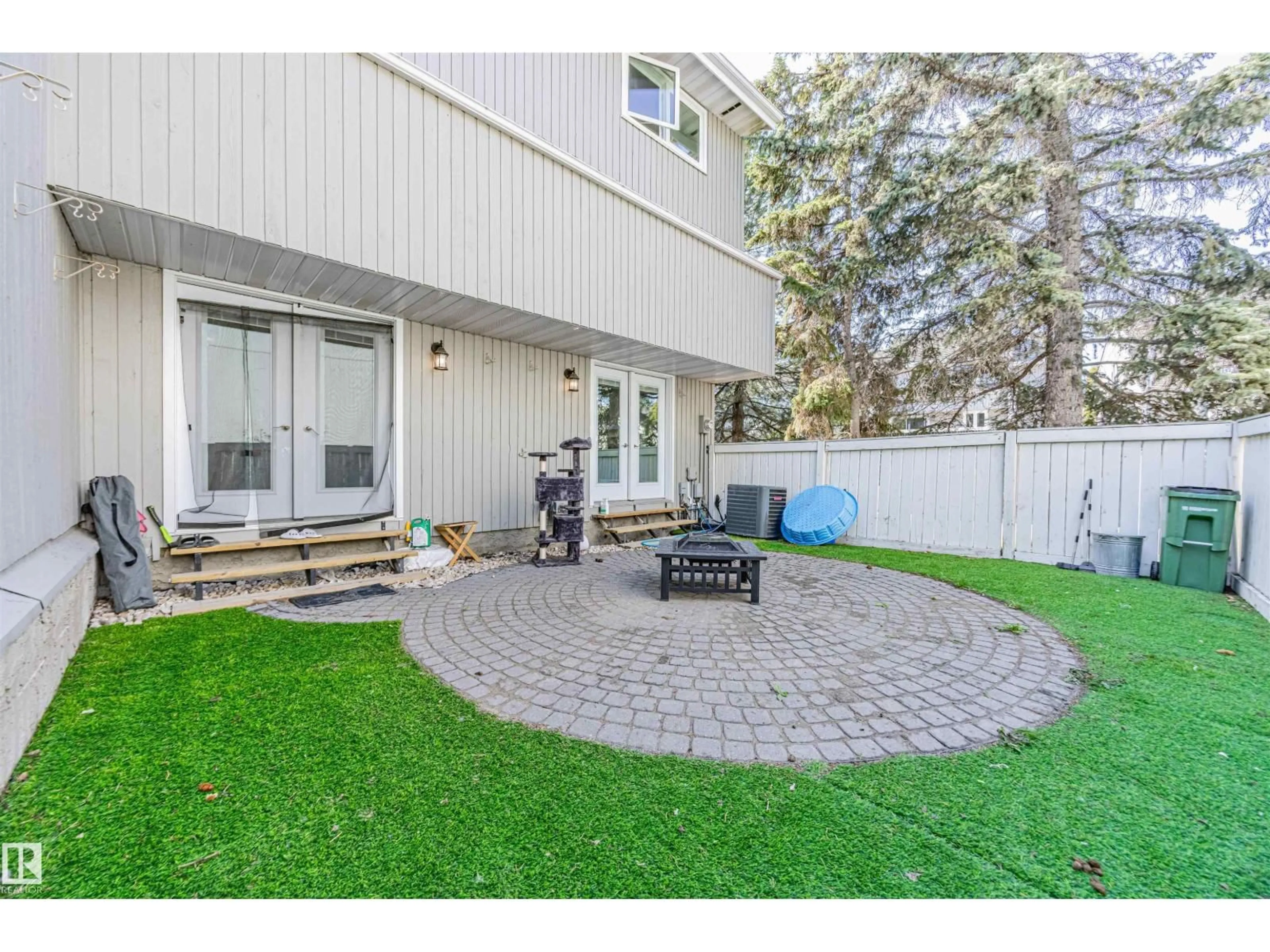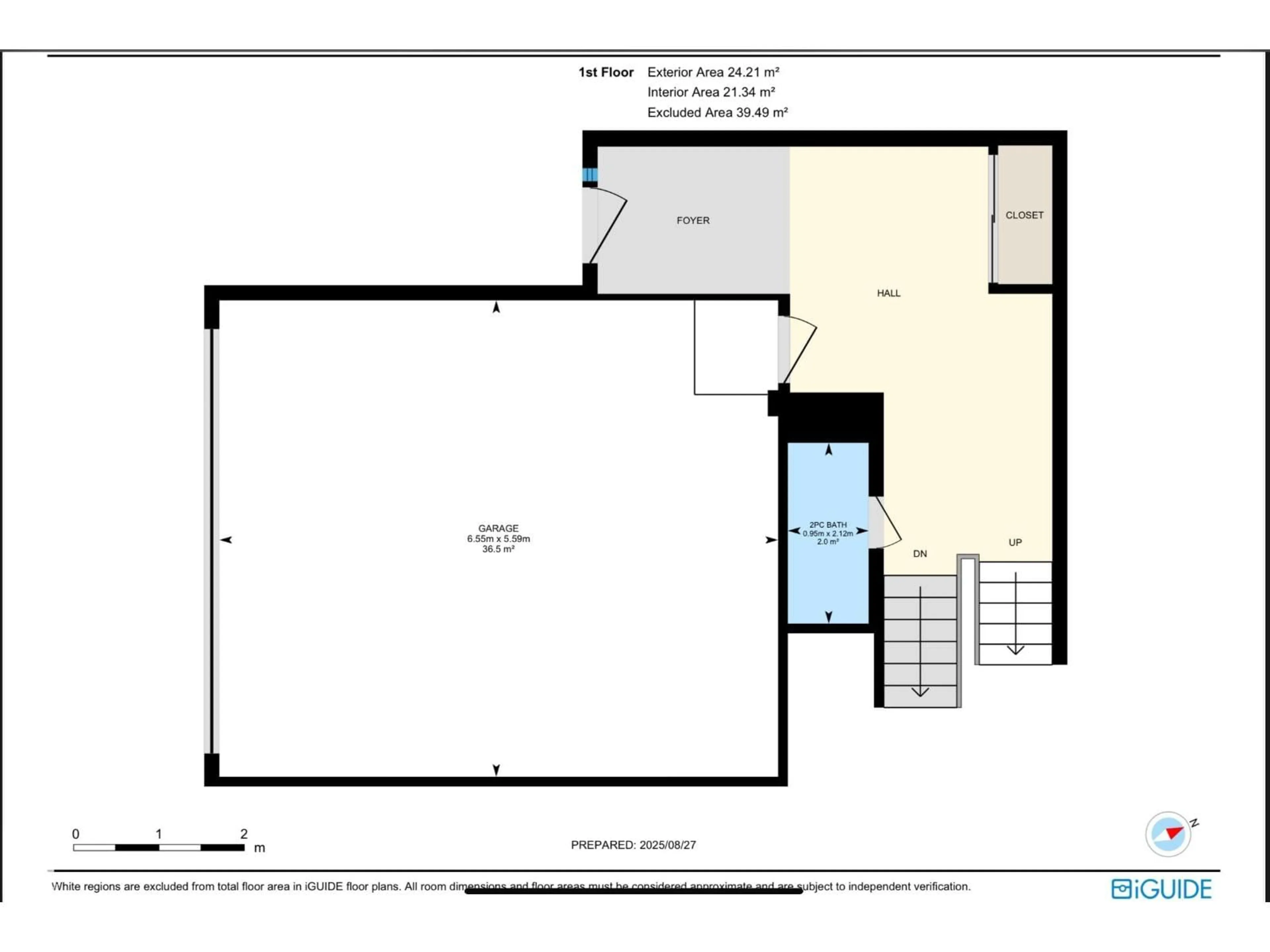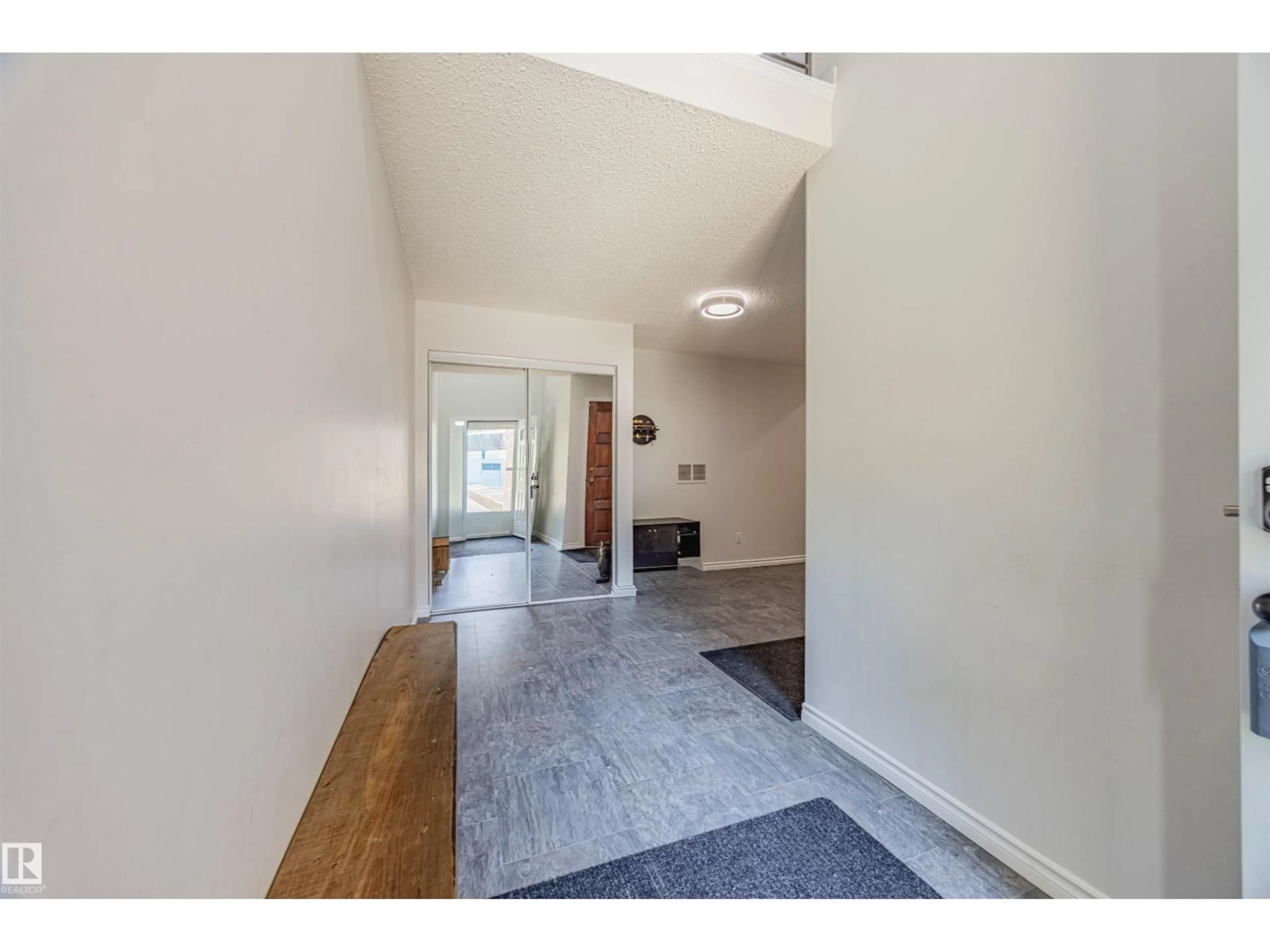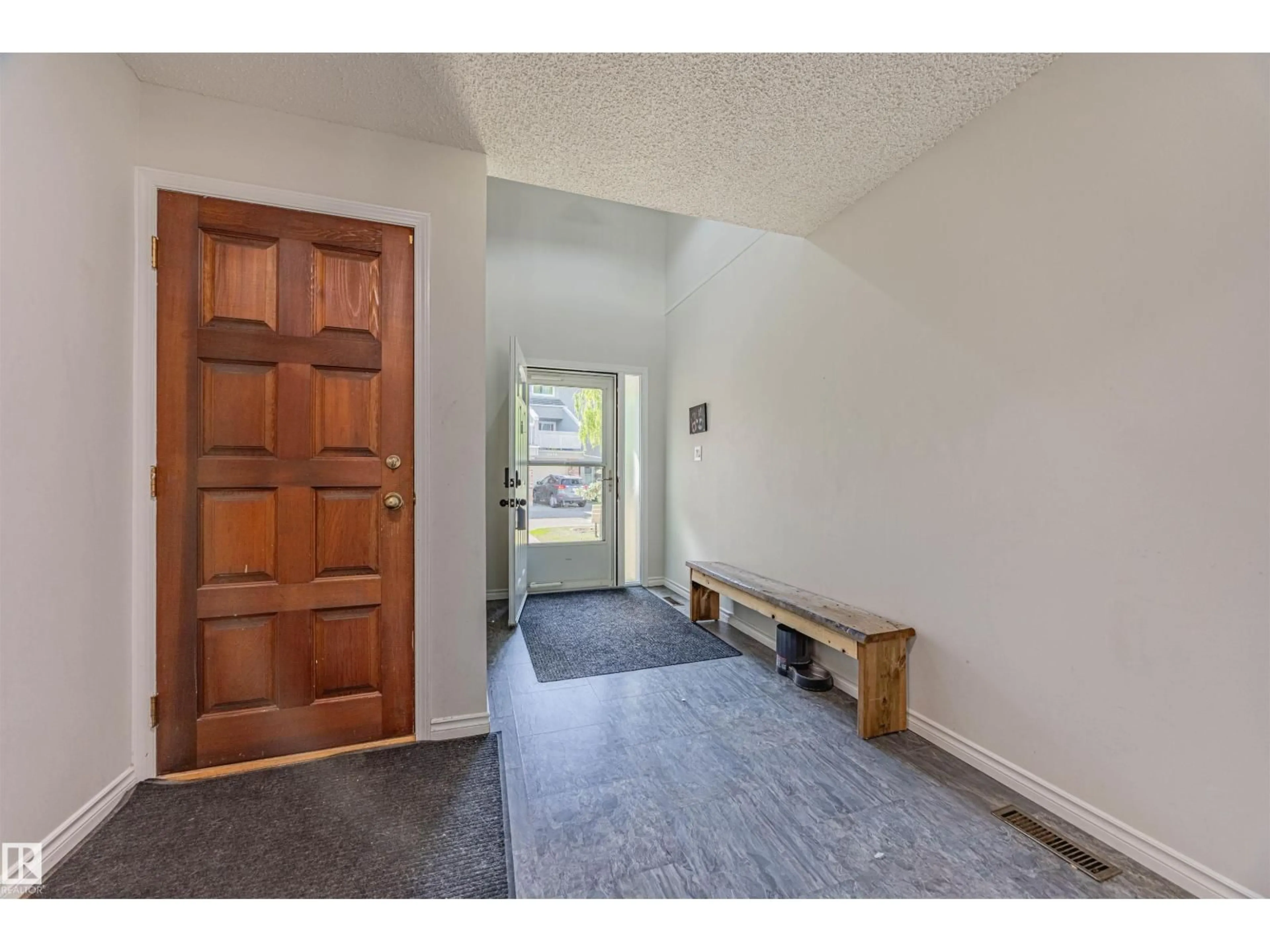NW - 3044 108 ST, Edmonton, Alberta T6J3S6
Contact us about this property
Highlights
Estimated valueThis is the price Wahi expects this property to sell for.
The calculation is powered by our Instant Home Value Estimate, which uses current market and property price trends to estimate your home’s value with a 90% accuracy rate.Not available
Price/Sqft$182/sqft
Monthly cost
Open Calculator
Description
This END UNIT , 3 bedroom, 3 bath townhome offers the feel of a single-family home with 1800 ft.² of finished living space across a unique five level split design with an oversized front drive double garage with extra large driveway for parking. Bright End Unit with extra windows that fill the home with natural light, a spacious kitchen and dining area new fridge and updated sink with access to the balcony. The formal living room with fireplace has high ceilings approximately 15 feet and access to the backyard that is fenced and landscaped. Close to shopping restaurants LRT, and schools. High efficiency, furnace, Central air conditioning vinyl plank flooring (id:39198)
Property Details
Interior
Features
Main level Floor
Living room
6.88 x 3.56Condo Details
Inclusions
Property History
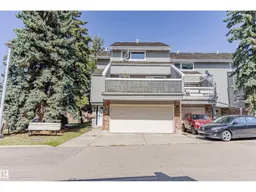 45
45

