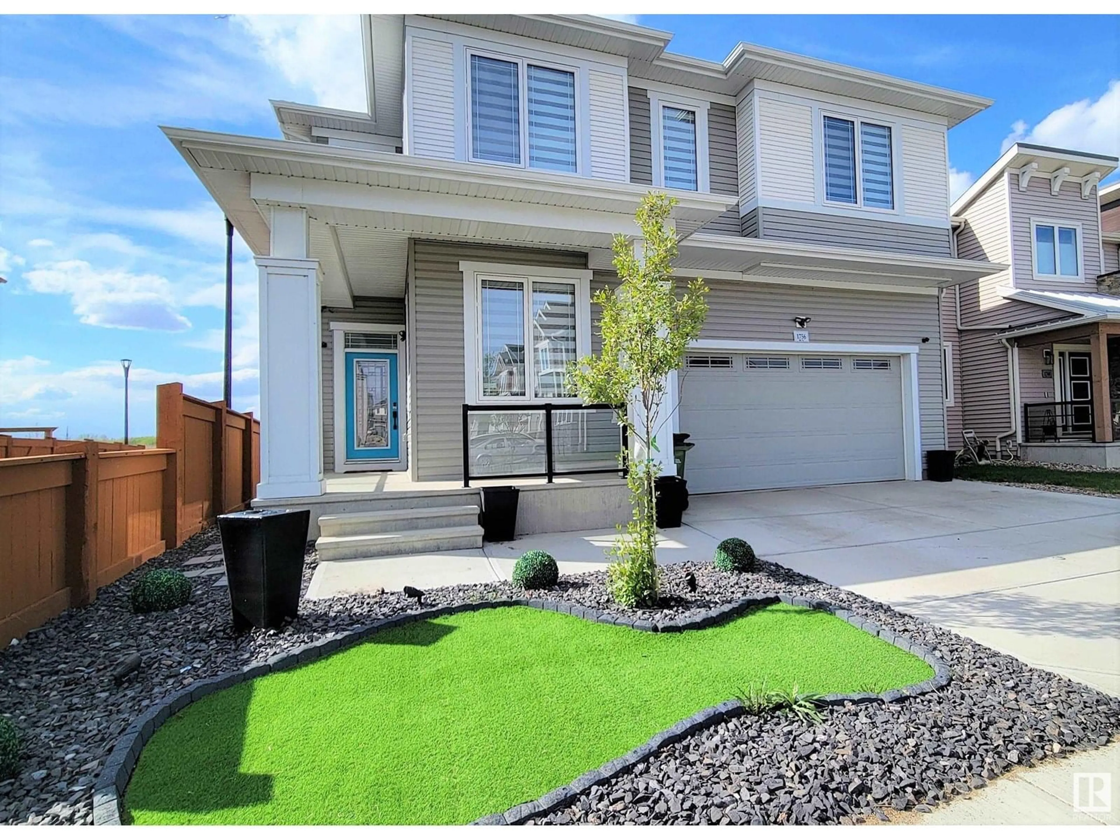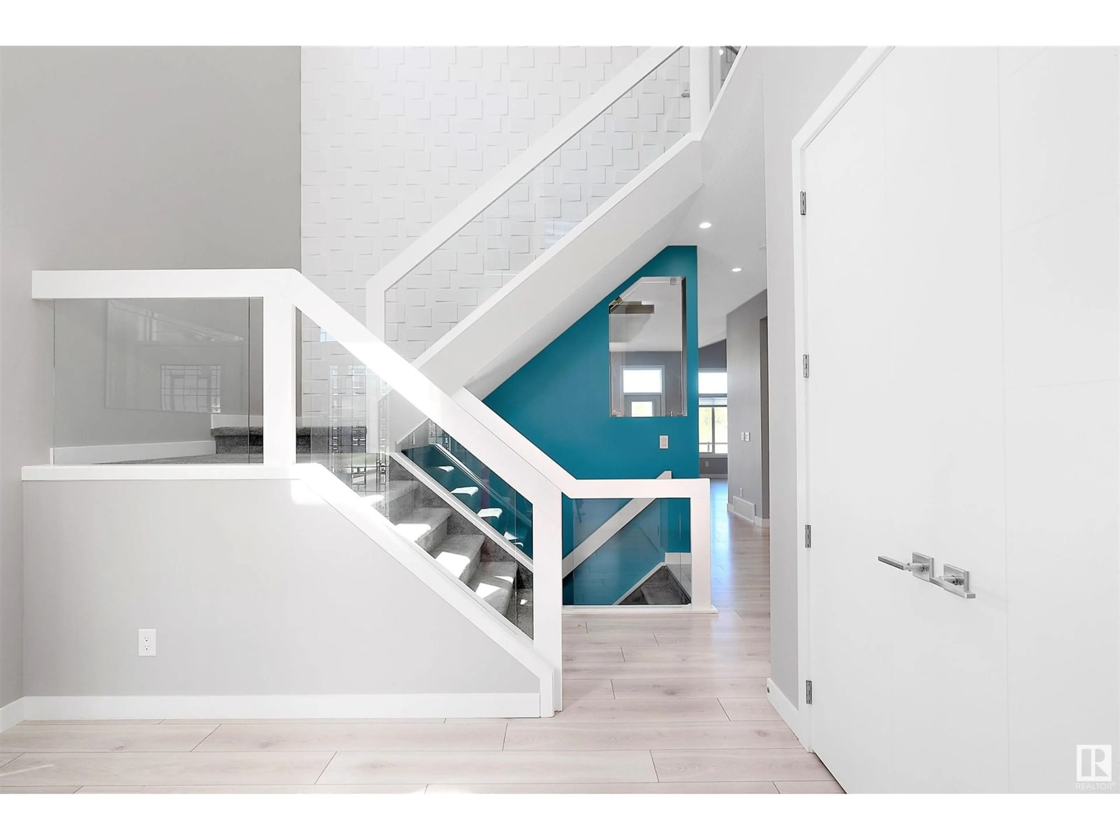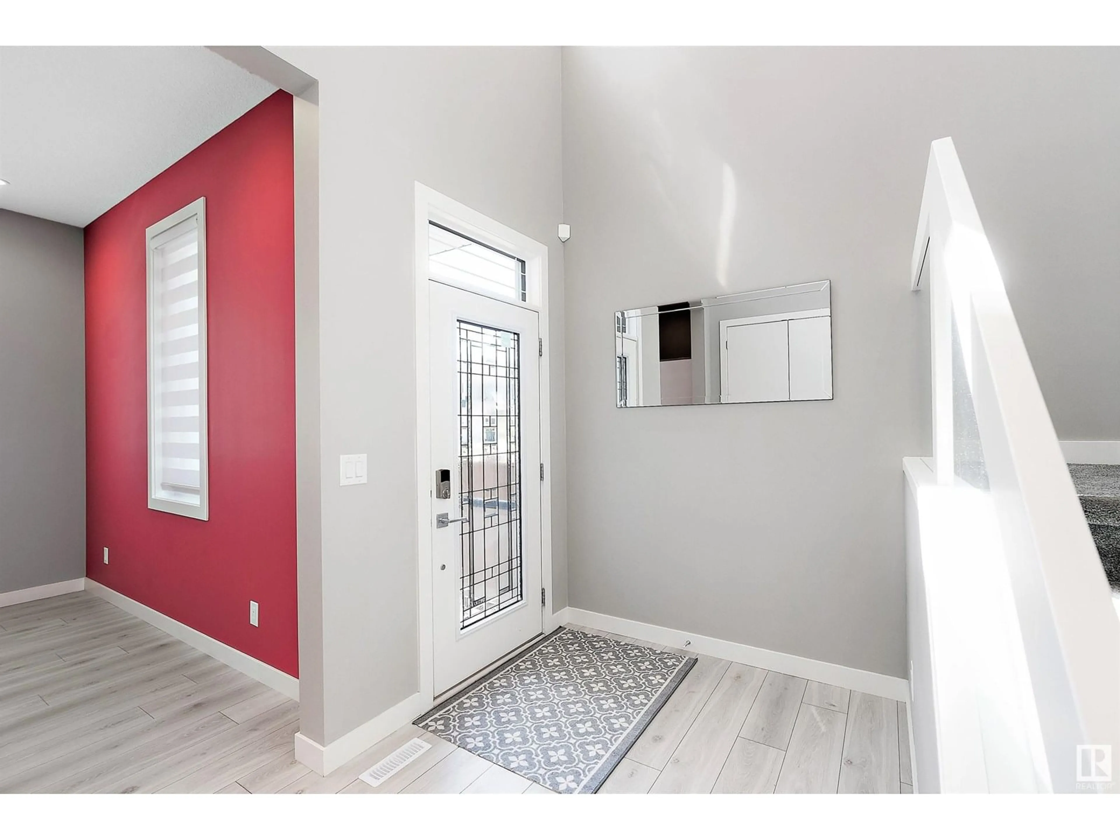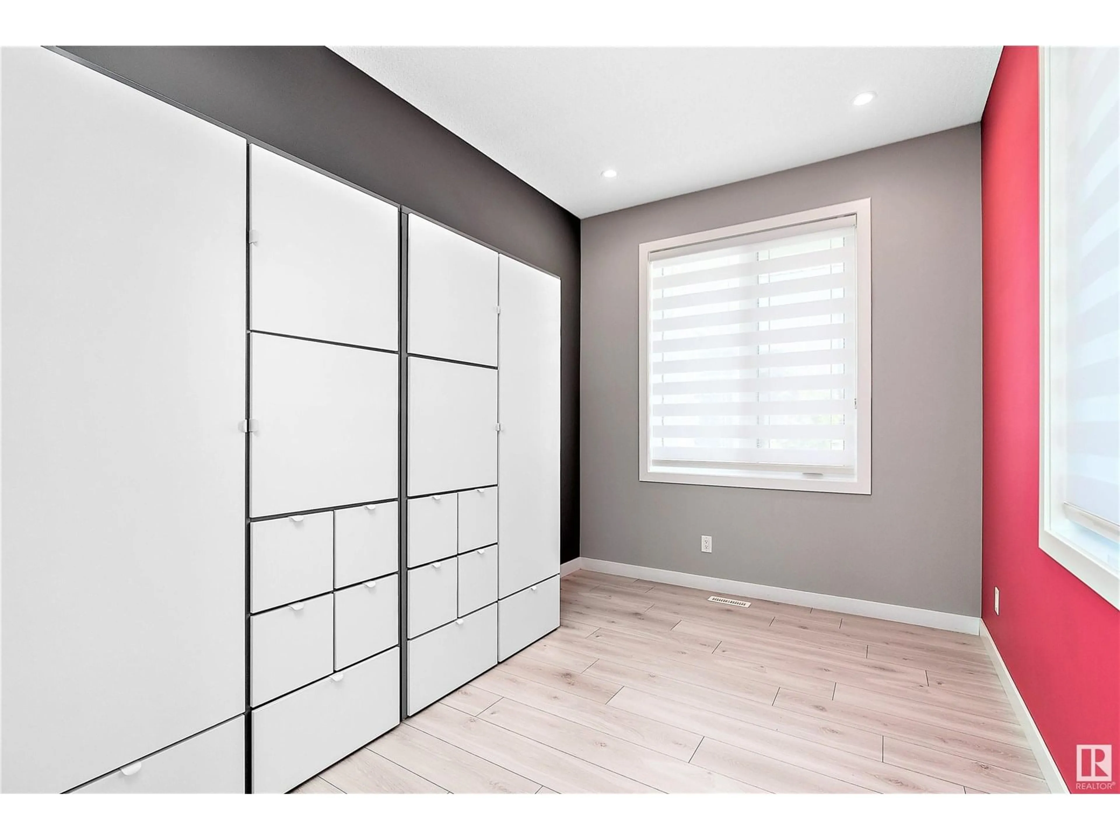1756 201 ST, Edmonton, Alberta T6M0Y1
Contact us about this property
Highlights
Estimated ValueThis is the price Wahi expects this property to sell for.
The calculation is powered by our Instant Home Value Estimate, which uses current market and property price trends to estimate your home’s value with a 90% accuracy rate.Not available
Price/Sqft$311/sqft
Est. Mortgage$3,564/mo
Tax Amount ()-
Days On Market7 days
Description
With nearly 2700 sqft, this home is packed with WOW factor & Fun Features for your Growing Family! The Main Floor shows off with an Open Concept Kitchen, a GIANT QUARTZ BAR, soaring VAULTED CEILINGS, & a DURA DECK Backing on to Lake View—Perfect for Entertaining & BBQ’s. A Main floor Office has you covered. Upstairs, the Bonus Room is kid-approved, & an OPEN TO BELOW layout makes everything feel light & breezy! The Primary Bedroom is a dream with its own COFFEE BAR, Spacious Ensuite, & an ENORMOUS Walk-In Closet with custom organizers (yes, even for your shoe collection!). The 2nd and 3rd Bedrooms are linked with Jack & Jill Bathroom. Downstairs, the Fully Finished Basement has a Flex Room (hello, home gym or playroom!) & a full-blown Movie Night-ready! Theatre Room—Projector, Big Screen, BOSE Sound & all! 4th Bedroom and 4-Piece Bath are perfect for guests. Bonus: Water Softener, Heated 3-CAR GARAGE & Sink, No-Mow Turf, Rock Features & a Front Waterfall—this place is ready to be your Family’s Happy Place (id:39198)
Property Details
Interior
Features
Main level Floor
Living room
5.76 x 4.57Dining room
5.08 x 3.03Kitchen
5.08 x 3.85Den
2.74 x 3.69Exterior
Parking
Garage spaces -
Garage type -
Total parking spaces 4
Property History
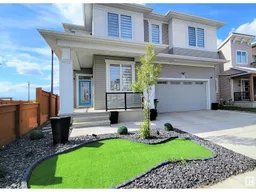 51
51
