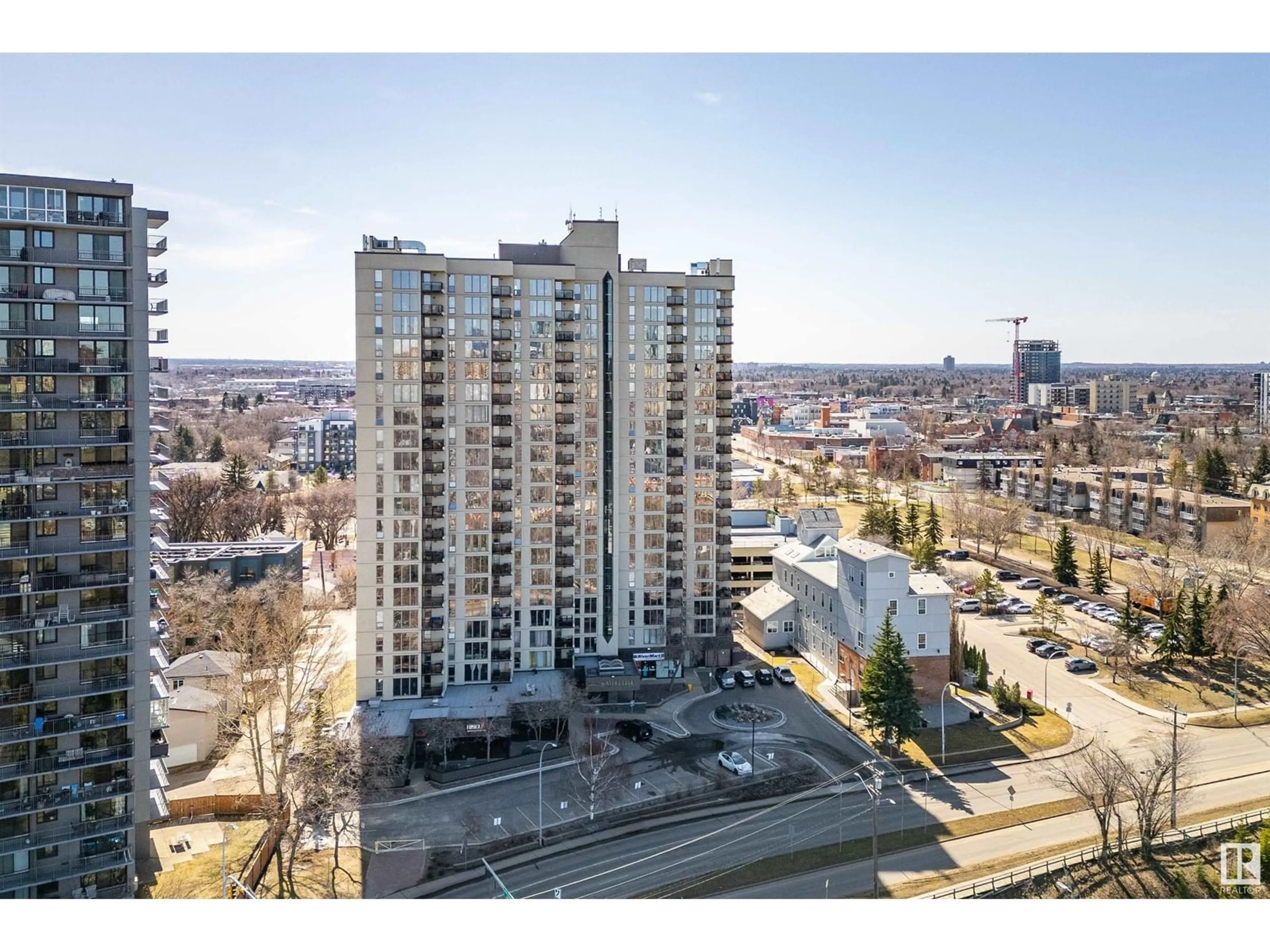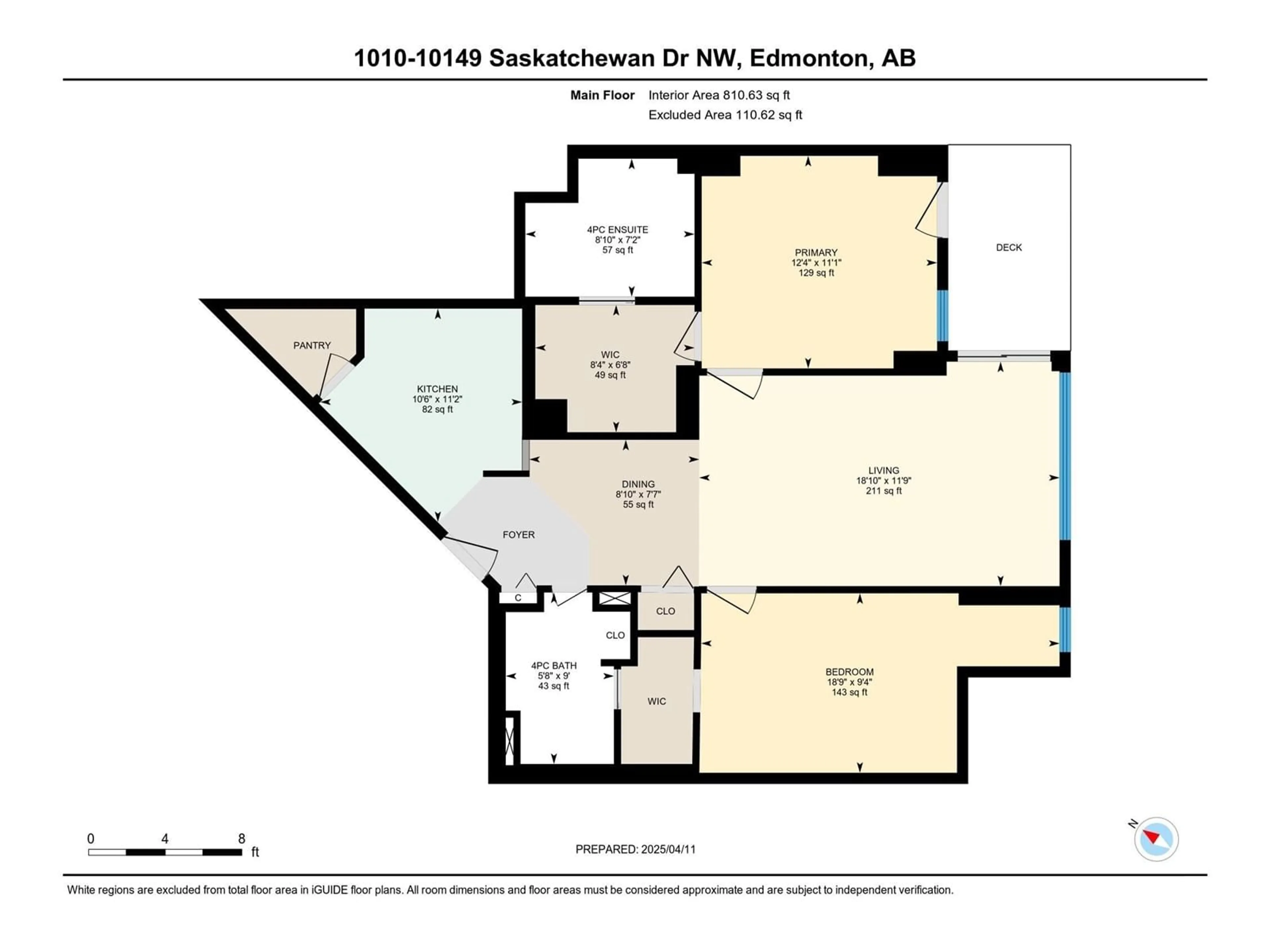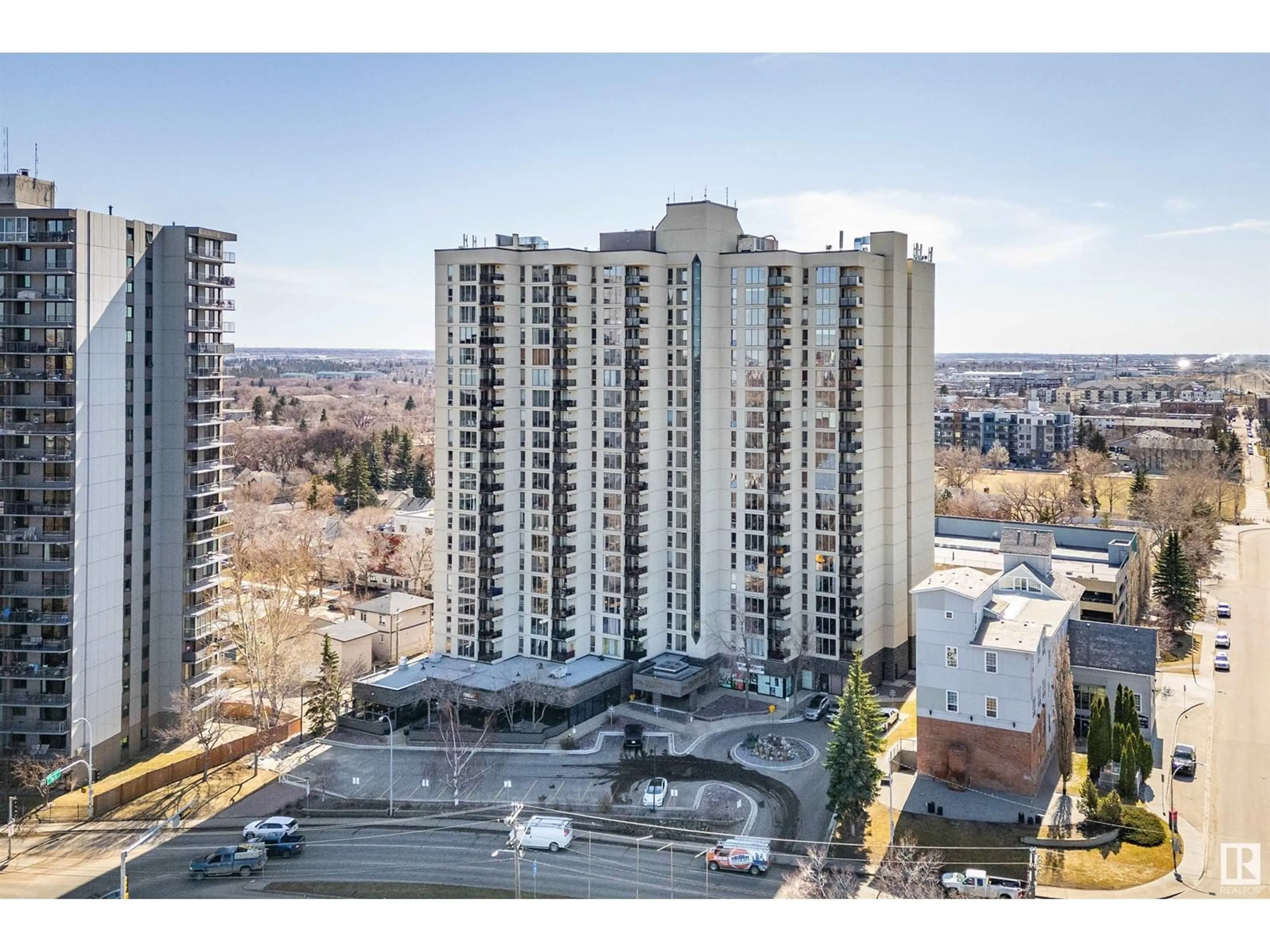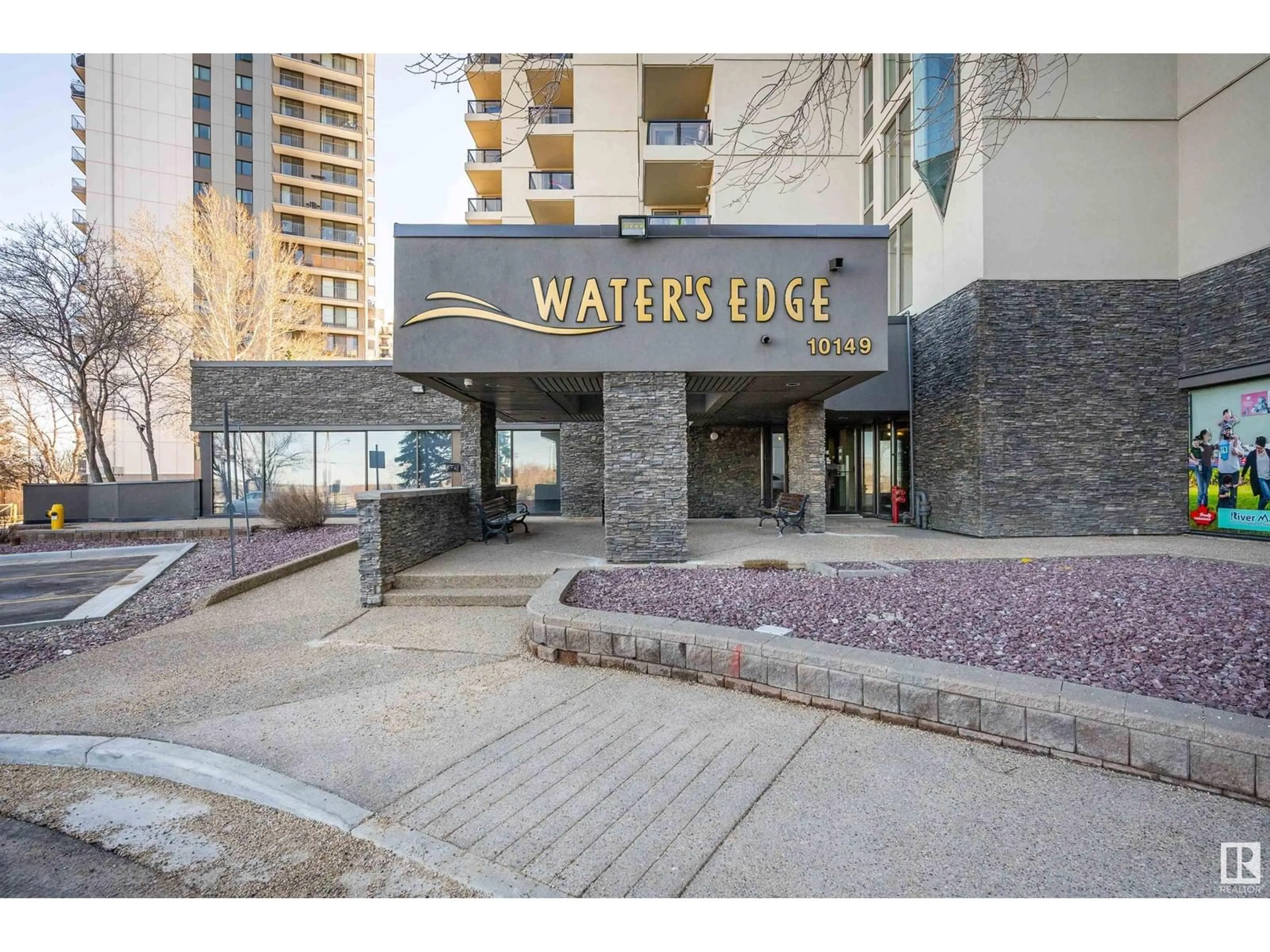#10149 - 1010 SASKATCHEWAN DR, Edmonton, Alberta T6E6B6
Contact us about this property
Highlights
Estimated ValueThis is the price Wahi expects this property to sell for.
The calculation is powered by our Instant Home Value Estimate, which uses current market and property price trends to estimate your home’s value with a 90% accuracy rate.Not available
Price/Sqft$265/sqft
Est. Mortgage$923/mo
Maintenance fees$738/mo
Tax Amount ()-
Days On Market25 days
Description
WELCOME HOME TO THIS fully renovated 2 bed 2 bath GORGEOUS CONDO! Your new home has been meticulously RENOVATED AND STREAMS TONS OF NATURAL SUNLIGHT! The kitchen has been upgraded with new cabinets, back splash, quartz counter tops, modern sink with stylish fixture, and a chimney hood fan. All flooring has been upgraded with tile in the kitchen/bathrooms and laminate throughout the bedrooms and living areas. Both 4-pce bathrooms feature tile surround showers and floating vanities for easy cleaning and style. Plumbing has been upgraded from copper to PEX. Some electrical items have also been updated. This unit comes with the bonus of 2 STALLS in the Parkade! The building has many amenities including a gym, racquet & tennis court, and steam room. The building has new exterior stucco and stone, balconies, and windows! Condo fees include WATER & HEAT! Great opportunity to own a large condo in a fantastic location and EVERYTHING IS DONE, JUST MOVE RIGHT IN! (id:39198)
Property Details
Interior
Features
Main level Floor
Living room
18.8' x 11.7'Dining room
8.9' x 7.6'Kitchen
10.5' x 11.1'Primary Bedroom
12.3' x 11.1'Condo Details
Inclusions
Property History
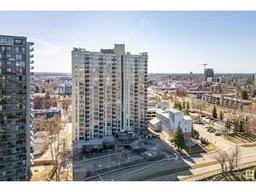 48
48
