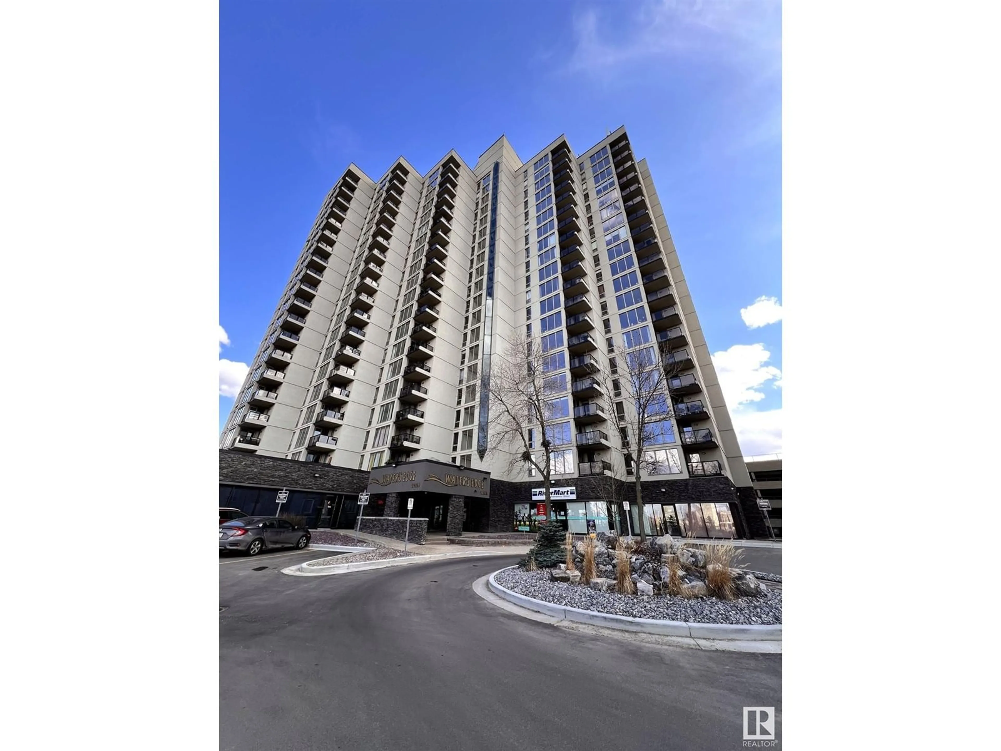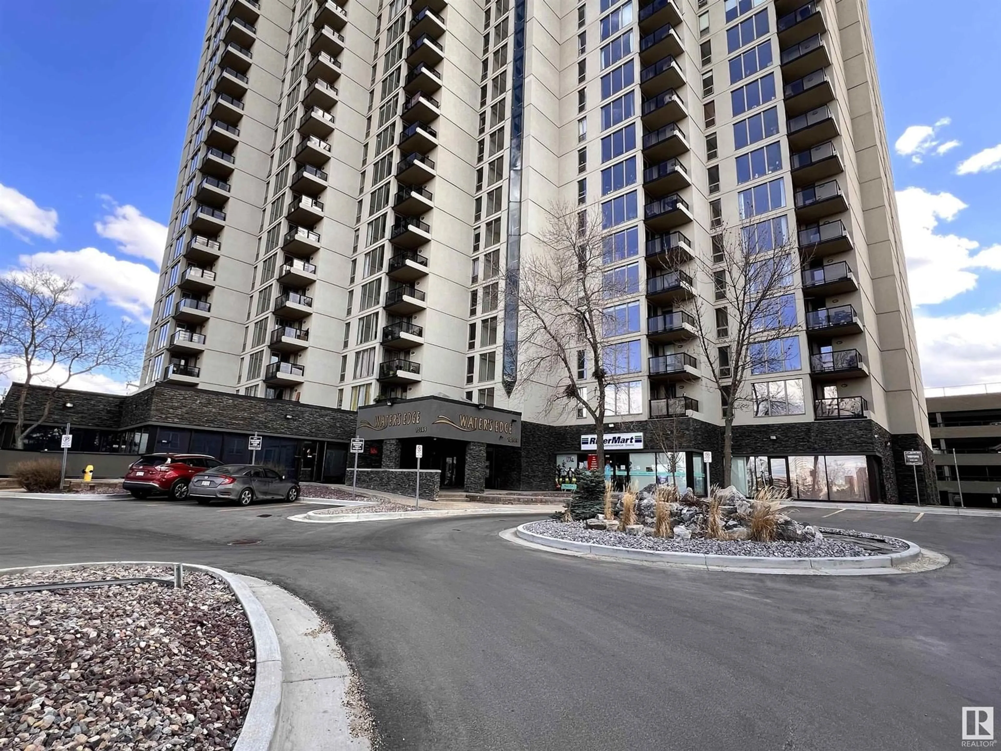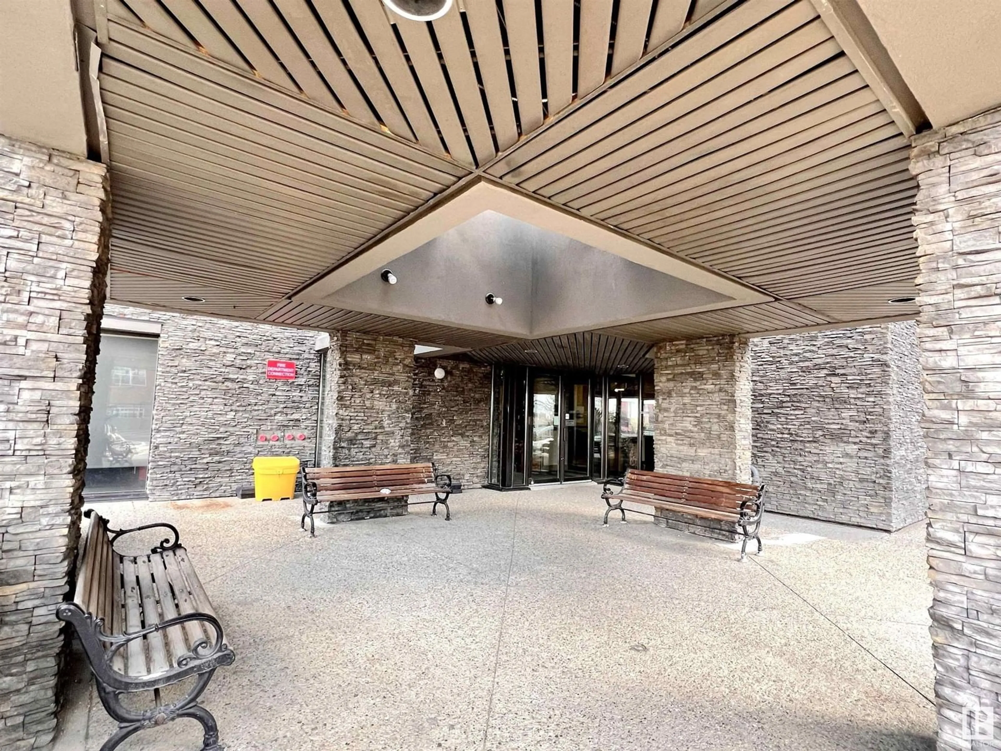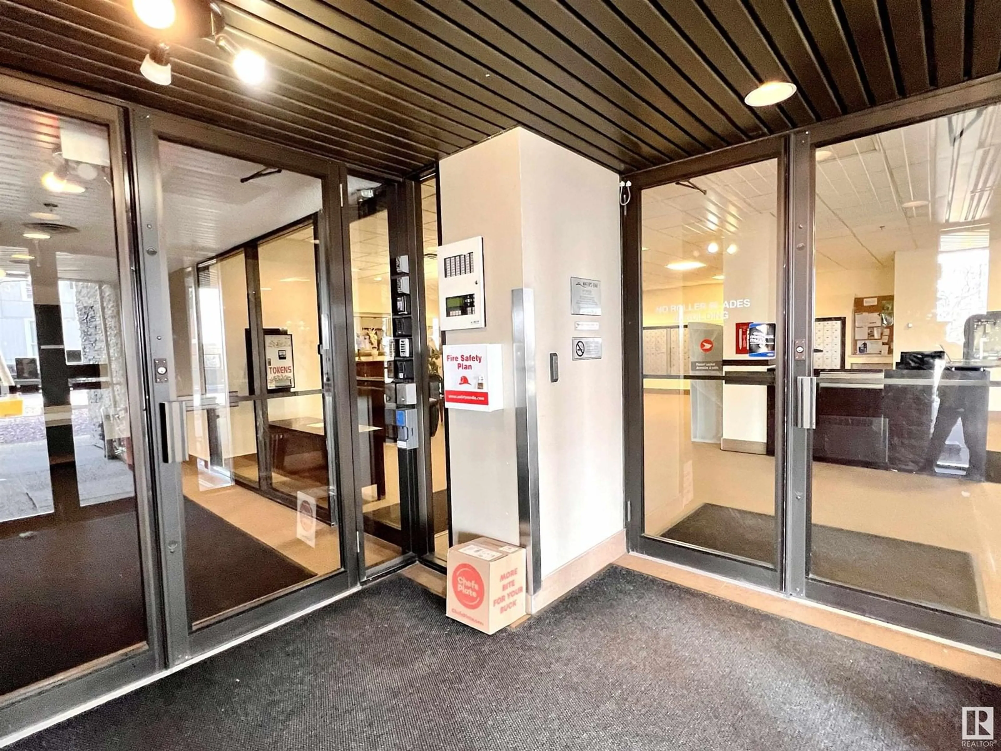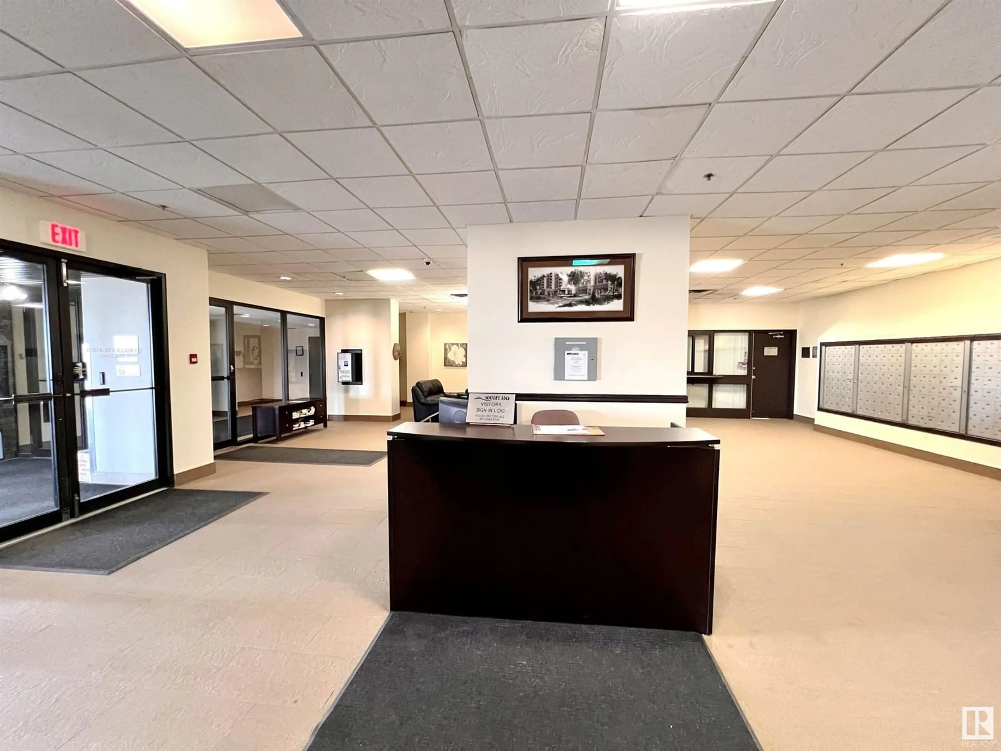10149 - 908 SASKATCHEWAN DR, Edmonton, Alberta T6E6B6
Contact us about this property
Highlights
Estimated valueThis is the price Wahi expects this property to sell for.
The calculation is powered by our Instant Home Value Estimate, which uses current market and property price trends to estimate your home’s value with a 90% accuracy rate.Not available
Price/Sqft$228/sqft
Monthly cost
Open Calculator
Description
LOCATION, LOCATION, LOCATION ! Welcome Such an amazing building in Waters Edge, located in central Edmonton, closed to U of A, Macewan University, downtown, Old strathcona town center, antique mall etc. It's #908, on 9th floor with 826 sqft, 2 BDRM/2 full ensuite bath, features as all glass doors/windows with fully sun, recent renovation of newer for vinyl flooring, 2 ensuite bath/ceramic tiles flooring and wall tiles, newer paint throughout including ceiling, OTR Microwave and all lighting fixtures, and professional cleanup all over the unit. It's so convenient for young students or professionals' living, only minutes to schools, Uni-Ave, downtown for daily operation; lots of amenities as recreation area, much equipment and racquetball courts in a private gym, social/weight rooms, basketball/tennis court on top of the covered parkade and more visitor parkings! Take a coffee time, overlook to have a city view, enjoy all of your life in Waters Edge! 'Early birds get worms' and you won't miss it out !! (id:39198)
Property Details
Interior
Features
Main level Floor
Living room
2.63 x 4Dining room
2.36 x 4.2Kitchen
2.72 x 3.12Primary Bedroom
2.86 x 5.6Exterior
Parking
Garage spaces -
Garage type -
Total parking spaces 1
Condo Details
Amenities
Vinyl Windows
Inclusions
Property History
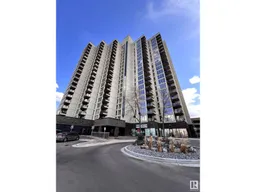 56
56
