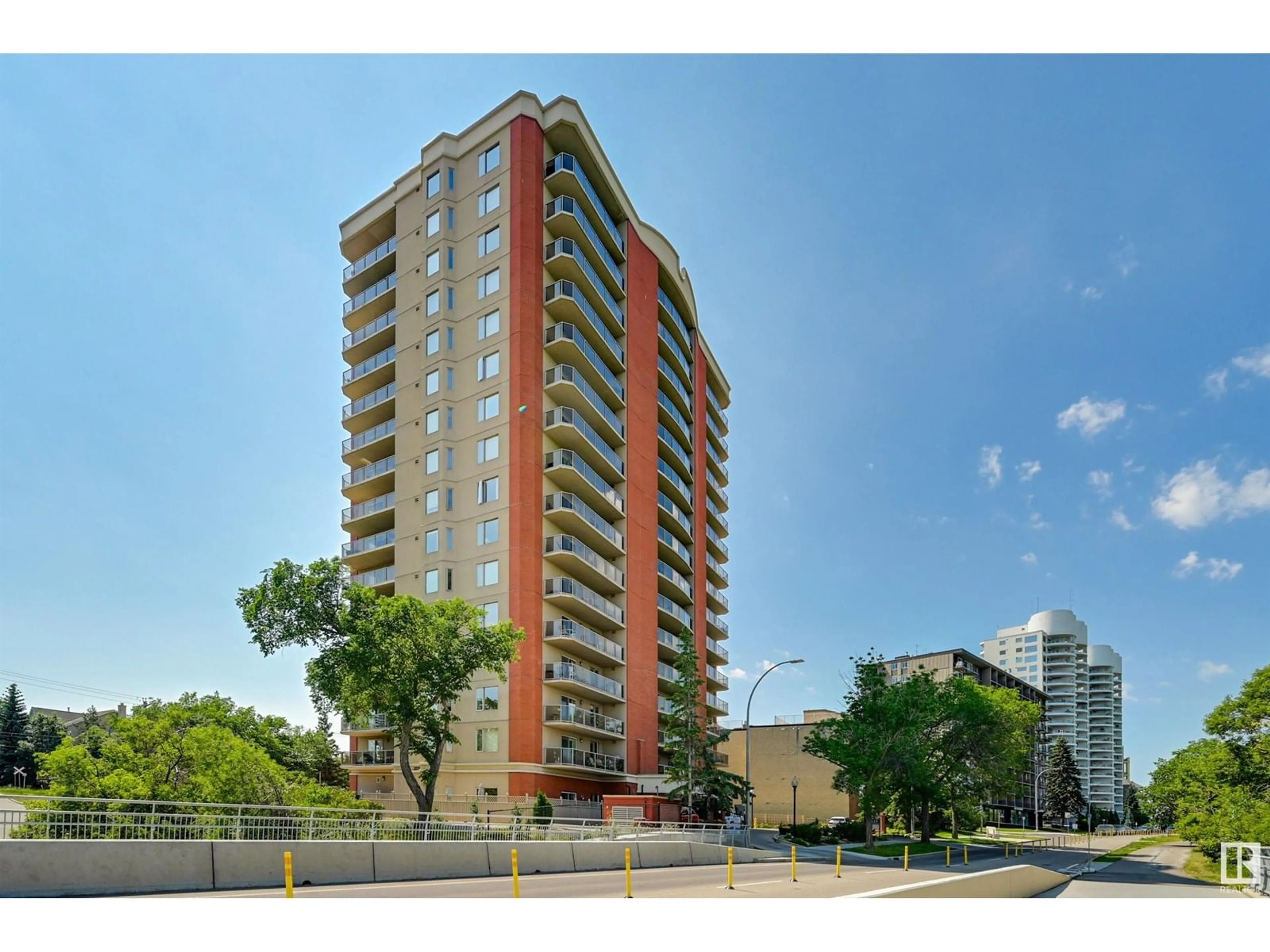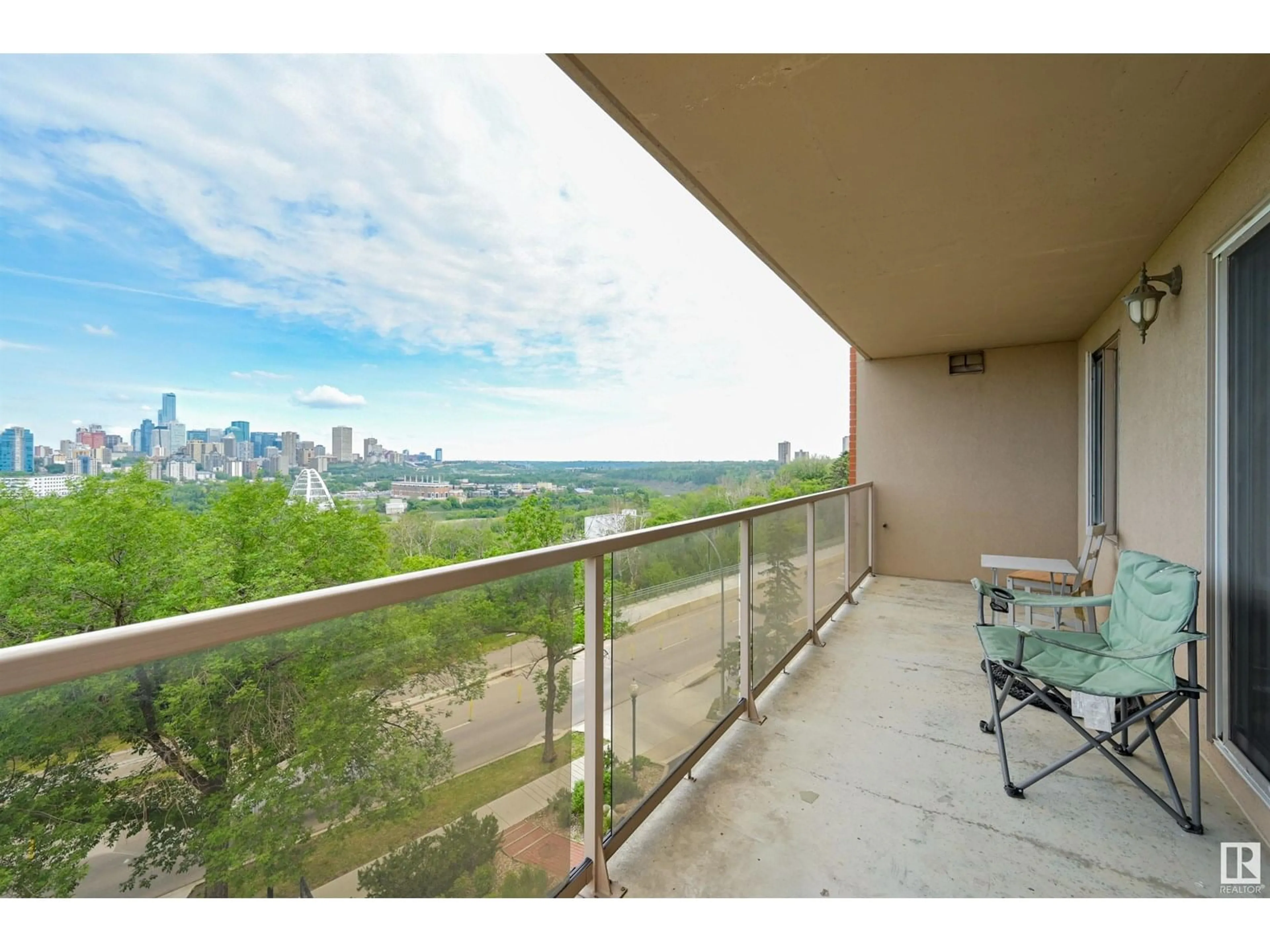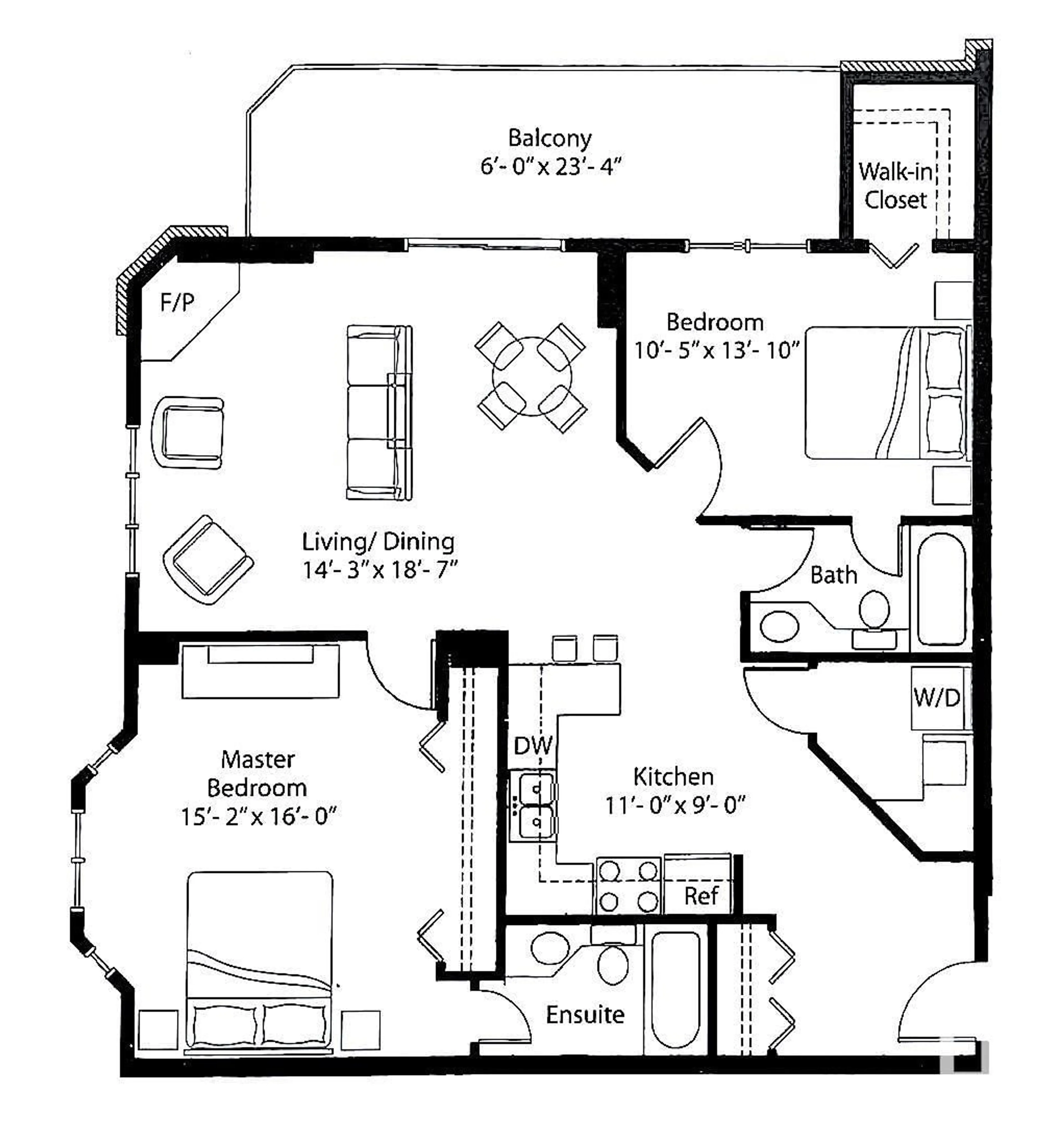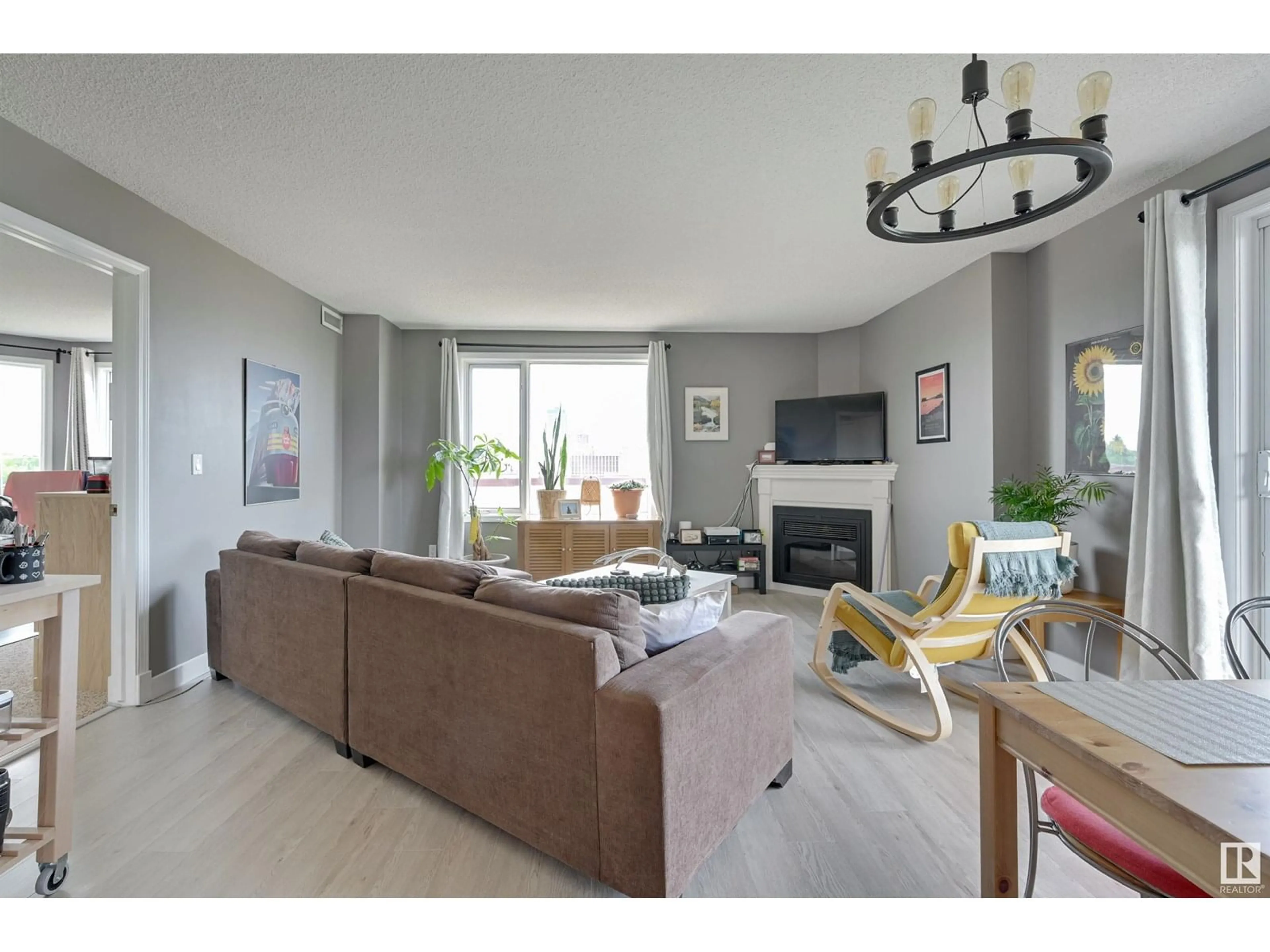#502 - 10649 SASKATCHEWAN DR, Edmonton, Alberta T6E6S8
Contact us about this property
Highlights
Estimated ValueThis is the price Wahi expects this property to sell for.
The calculation is powered by our Instant Home Value Estimate, which uses current market and property price trends to estimate your home’s value with a 90% accuracy rate.Not available
Price/Sqft$382/sqft
Est. Mortgage$1,717/mo
Maintenance fees$697/mo
Tax Amount ()-
Days On Market3 days
Description
SPECTACULAR RIVER VALLEY & DOWNTOWN VIEWS from this 1044 sq.ft. 2 bedroom 2 bathroom unit LORD STRATHCONA MANOR conveniently located on Sask. Dr. with the river valley trails at your doorstep, close to the U of A, Whyte Avenue & quick access to Downtown. This bright RENOVATED unit has north and west exposures. Open floor plan with a beautiful kitchen with white cabinetry, granite counters and an eating bar. The living room has a corner electric fireplace. The bedrooms are at opposite ends of the living area. The 4 piece main bathroom is next to the 2nd bedroom that has a walk-in closet. The primary suite has double closets and a 4 piece ensuite. Both bathrooms have a new vanity with granite counters. Vinyl plank flooring throughout except for carpeting in the bedrooms and tile in the bathrooms. Included is the stove, built-in microwave, fridge, dishwasher, INSUITE WASHER AND DRYER and A/C. TITLED UNDERGROUND PARKING. The building amenities include an exercise room and visitor parking. (id:39198)
Property Details
Interior
Features
Main level Floor
Living room
4.76 x 3.52Dining room
3.38 x 2.83Kitchen
3.41 x 2.77Primary Bedroom
4.52 x 3.5Exterior
Parking
Garage spaces -
Garage type -
Total parking spaces 1
Condo Details
Inclusions
Property History
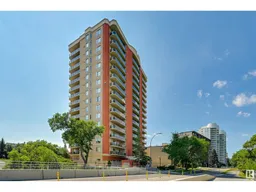 35
35
