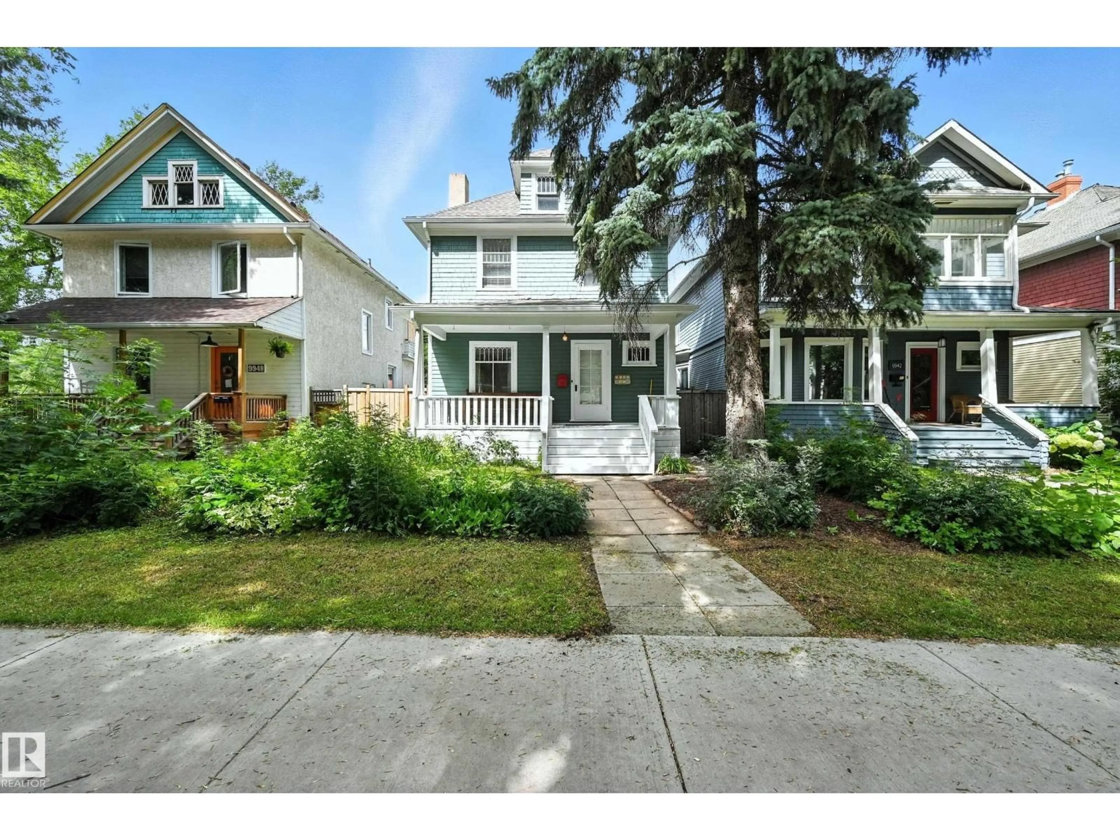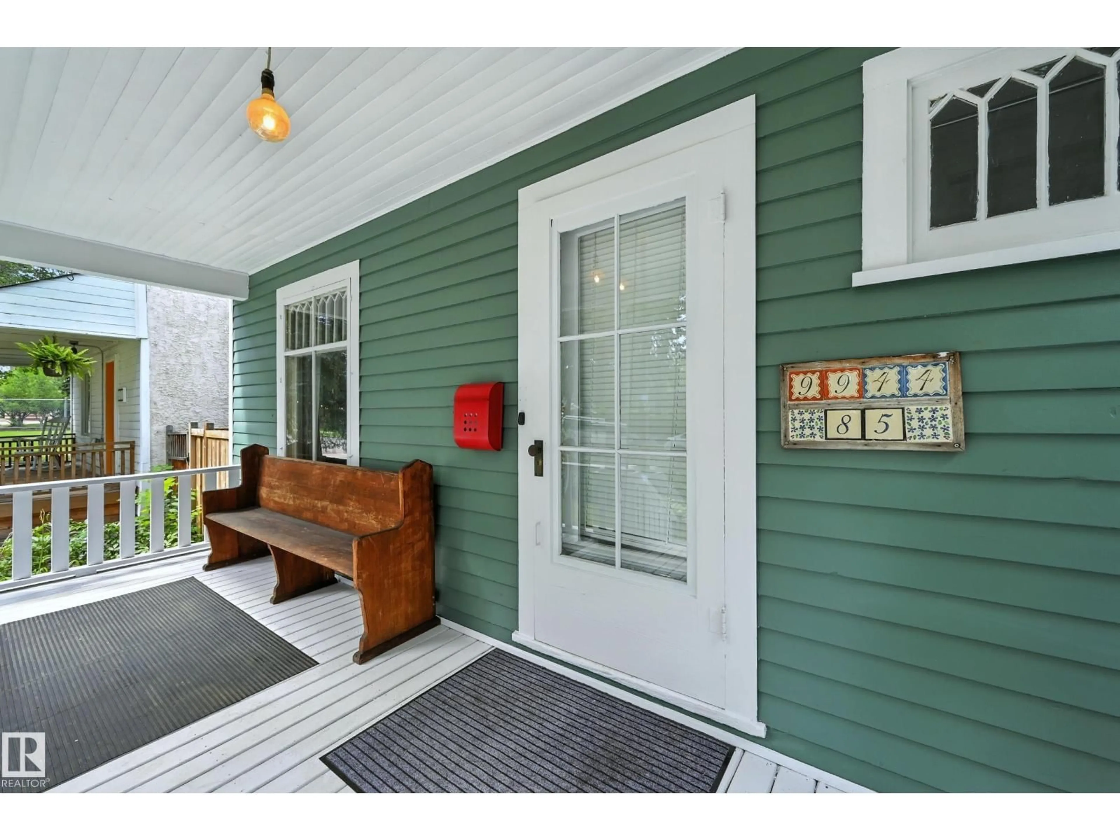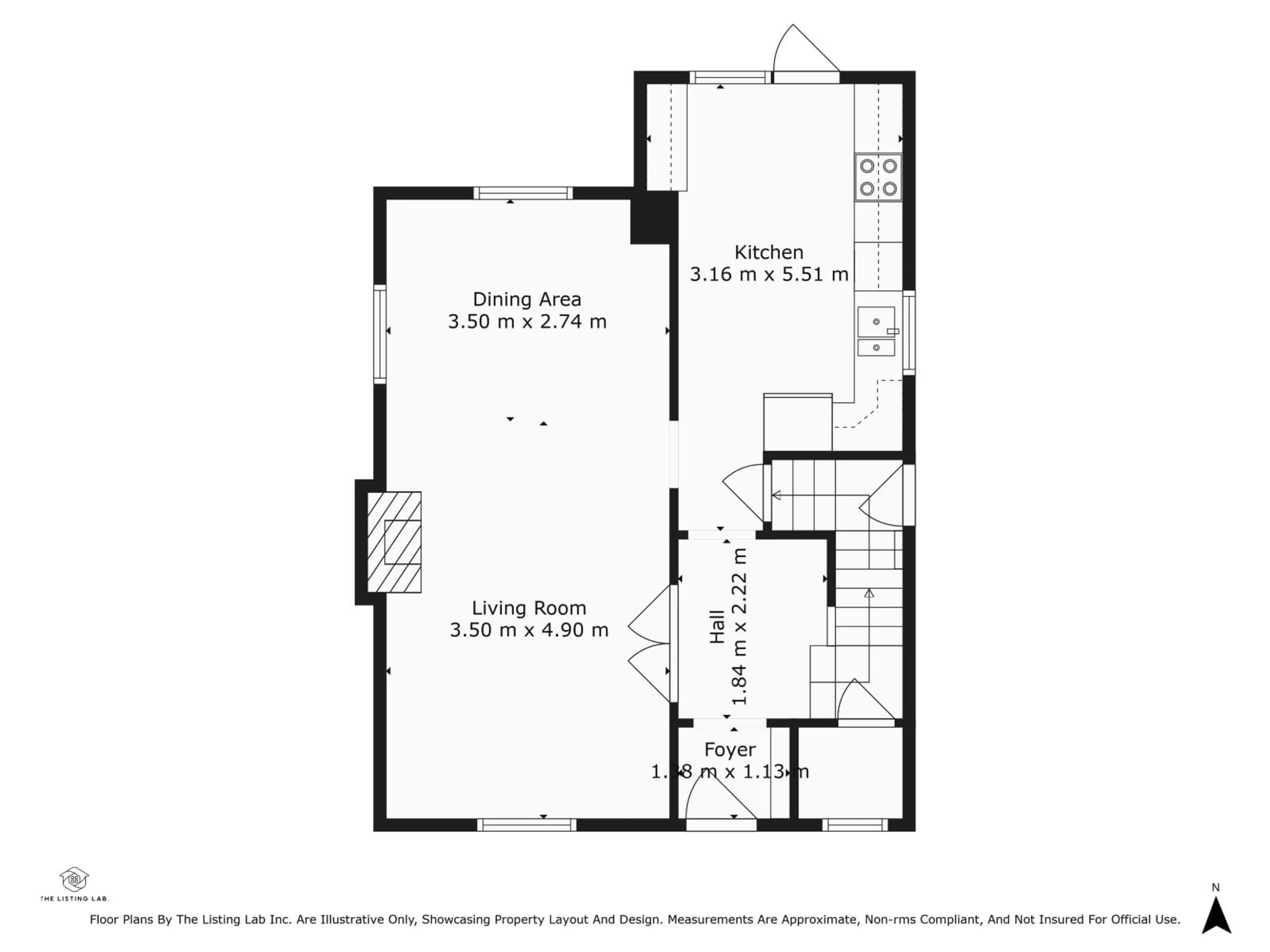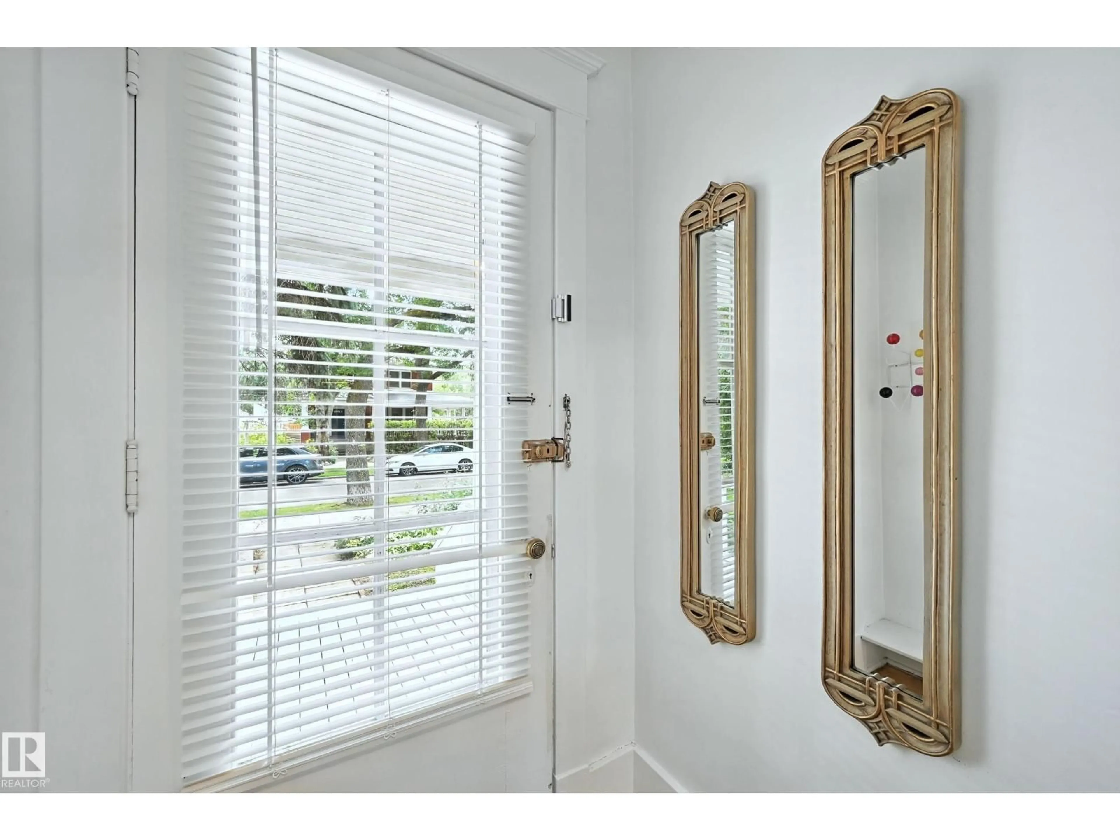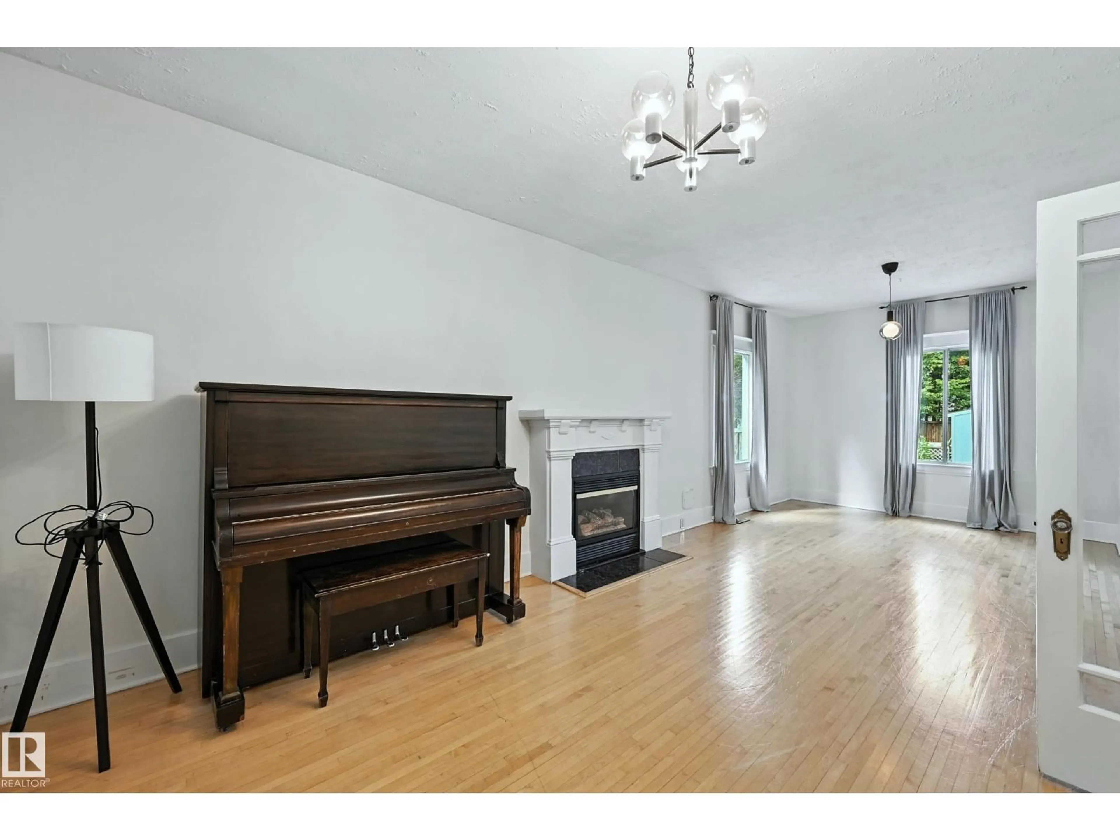Contact us about this property
Highlights
Estimated valueThis is the price Wahi expects this property to sell for.
The calculation is powered by our Instant Home Value Estimate, which uses current market and property price trends to estimate your home’s value with a 90% accuracy rate.Not available
Price/Sqft$362/sqft
Monthly cost
Open Calculator
Description
This beautiful Heritage Home located in the heart of Strathcona has been well maintained and shows pride of ownership. A brand new roof a few years ago, freshly painted inside and out, new decks, new hot water tank and brand new dishwasher. Bathrooms and Kitchen has been upgraded, this home has incredibly character. Main floor has tons of light, large joining living room and dining room, kitchen with cork floors leading out to a large deck and yard with a fire pit and garden area. Upstairs has three bedrooms and a nice large 4 piece bathroom. The basement is bright and clean, large open family room, laundry room, never had any water issues, upgraded electrical panel, storage and a beautiful 3 piece bathroom. A very functional basement! Nicely landscaped yard with shed in rear, room for two parked cars. Just needs someone to add a garage with a garden suite above to complete this fabulous property! A must see to truly appreciate the beauty of this well maintained solid home!! (id:39198)
Property Details
Interior
Features
Main level Floor
Living room
4.9 x 3.5Dining room
3.5 x 2.74Kitchen
5.51 x 3.16Property History
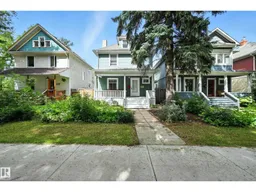 30
30
