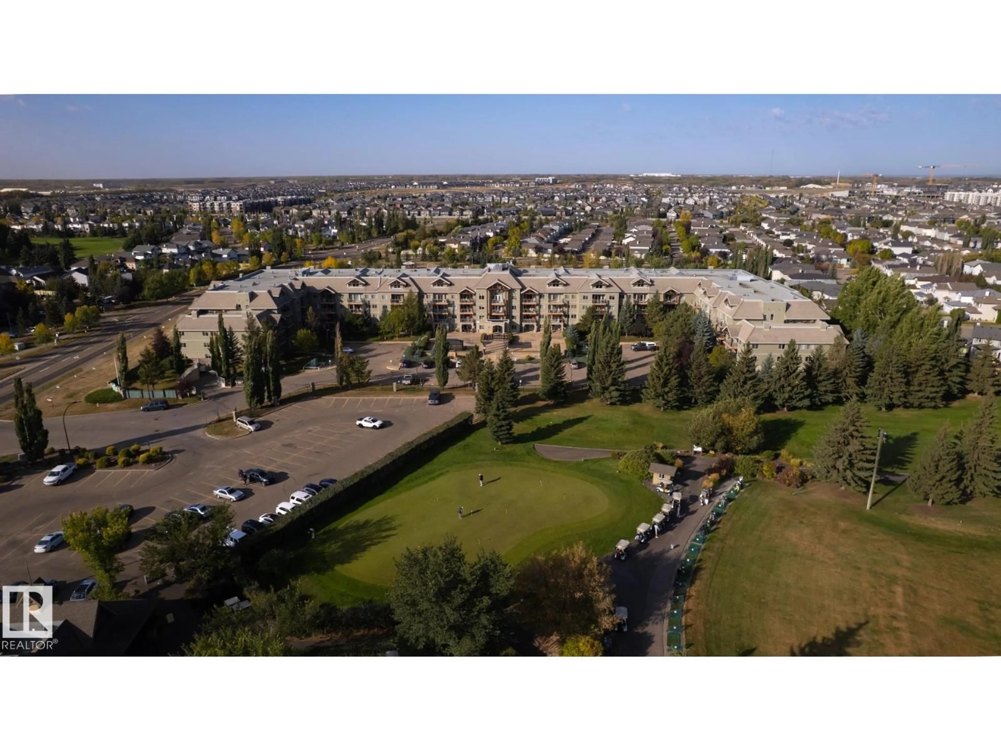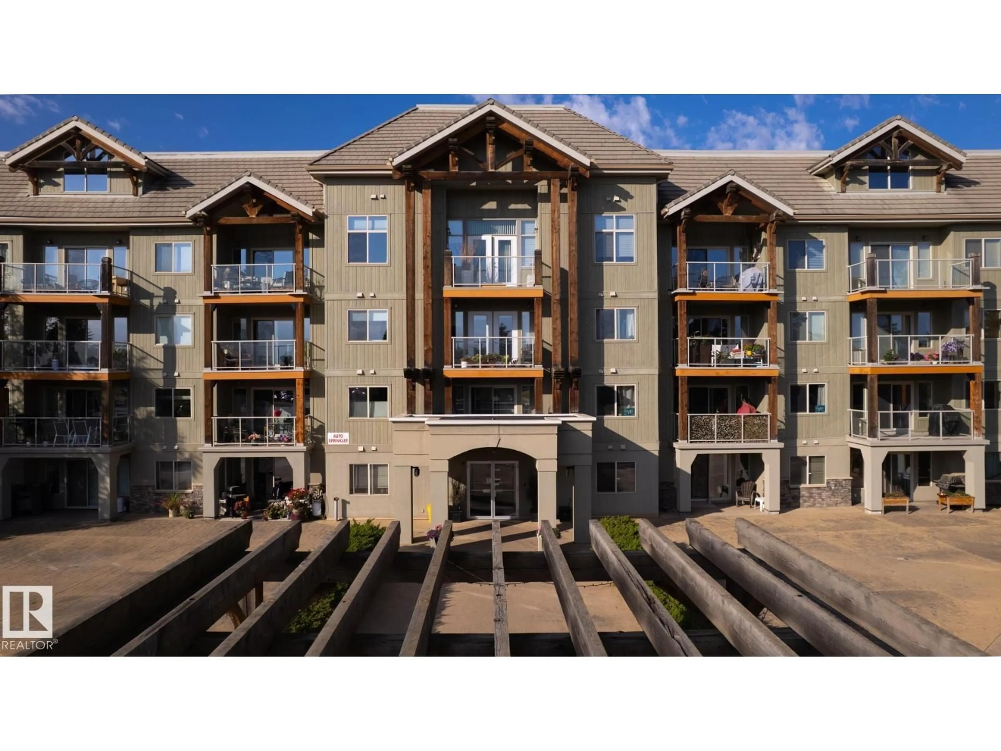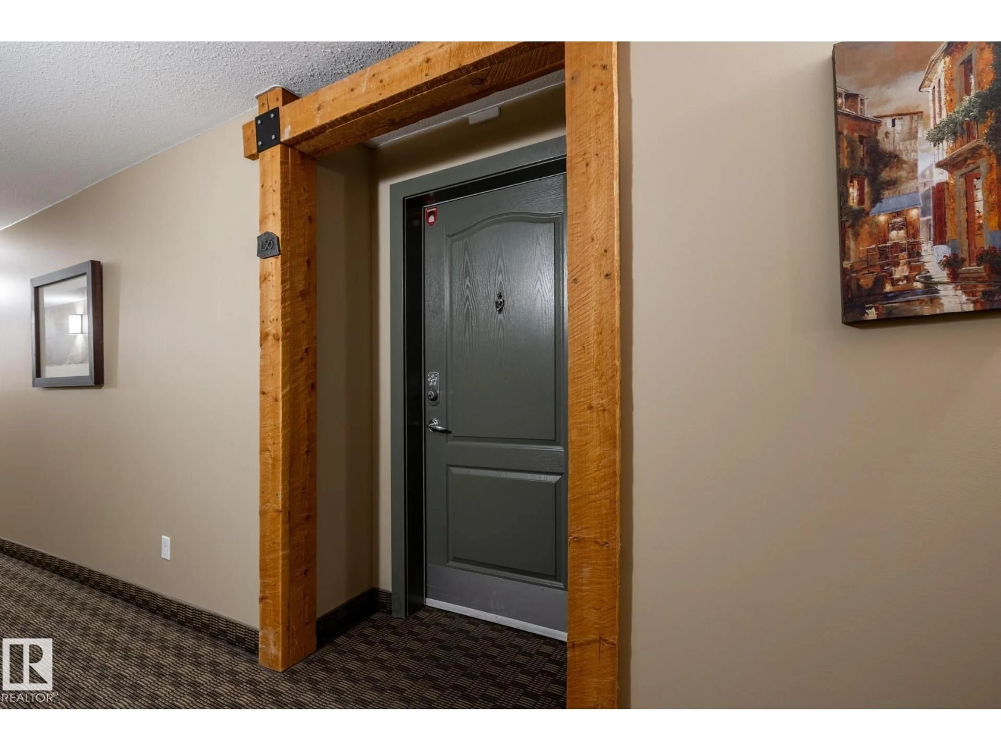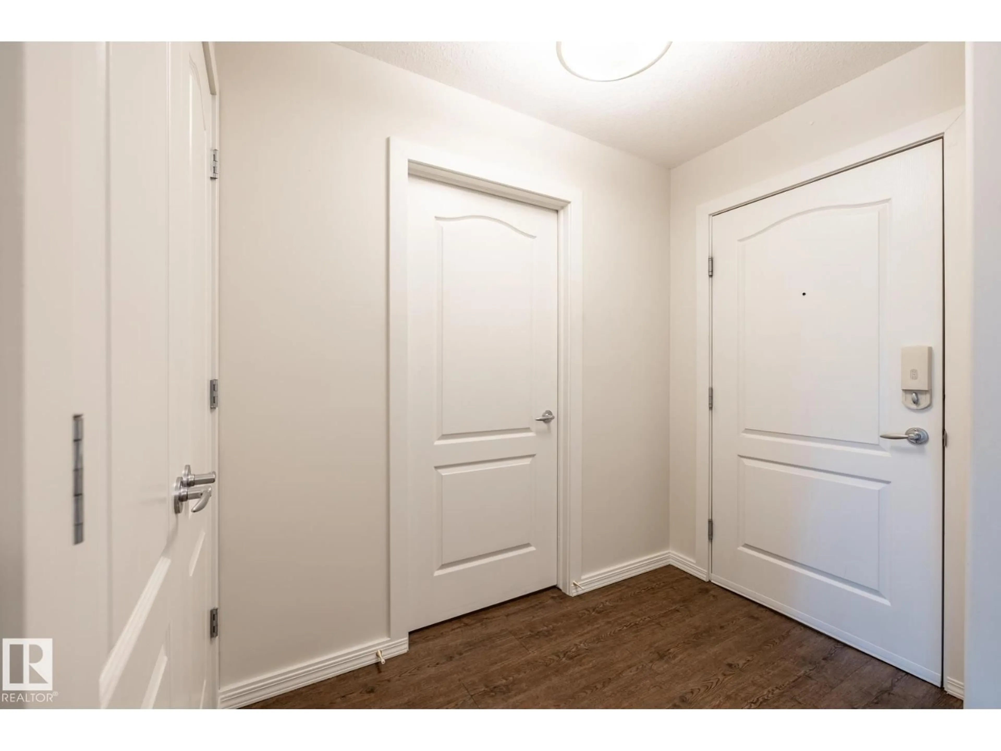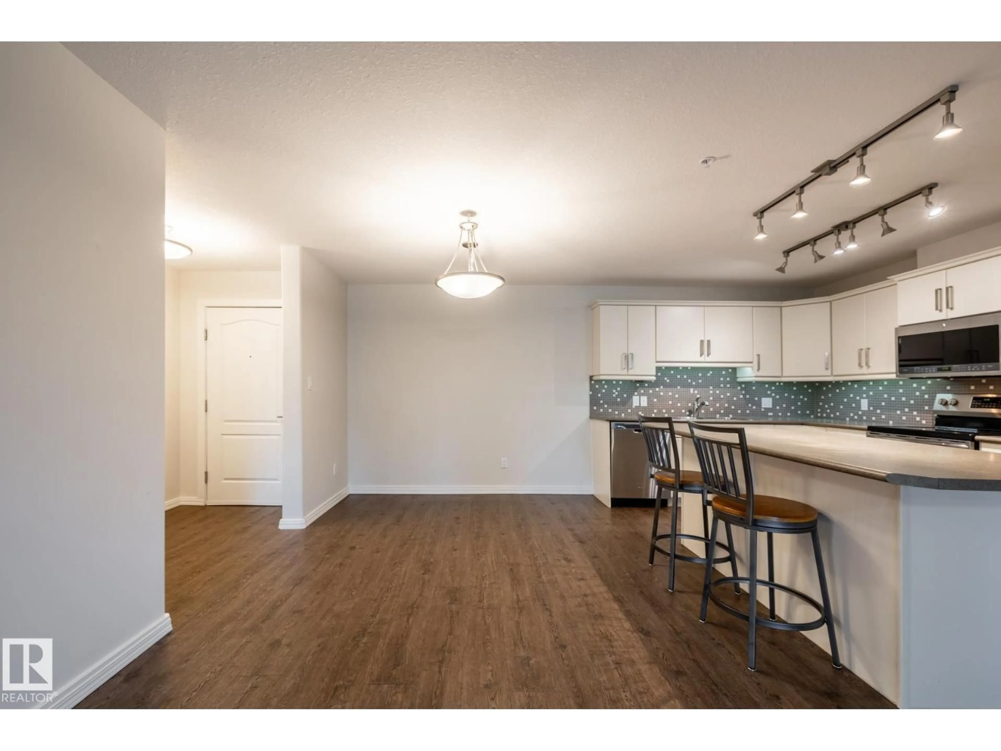136 278 SUDER GREENS DR, Edmonton, Alberta T5T6V6
Contact us about this property
Highlights
Estimated valueThis is the price Wahi expects this property to sell for.
The calculation is powered by our Instant Home Value Estimate, which uses current market and property price trends to estimate your home’s value with a 90% accuracy rate.Not available
Price/Sqft$281/sqft
Monthly cost
Open Calculator
Description
Welcome to this well-run and friendly 30+ adult condominium offering incredible amenities and a vibrant community atmosphere! This spacious 2 bedroom, 2 bathroom unit features an open-concept floor plan with a functional kitchen, large living & dining areas and a private patio for relaxing or entertaining. The primary suite includes a walk-through closet &ensuite bath, while the second bedroom and full bath are perfect for guests or a home office. This sought-after building features an array of fantastic amenities including a theatre room, exercise room with steam room & hot tub, car wash and detail bay, social room and an outdoor gazebo area. Located directly across from Lewis Estates Golf Course and just minutes from shopping, restaurants & major commuting routes, this home combines a peaceful setting with everyday practicality. Whether you’re downsizing or simply looking for a low-maintenance lifestyle this community is designed to enhance your lifestyle with comfort, connection, and convenience. (id:39198)
Property Details
Interior
Features
Main level Floor
Living room
3.17 x 3.67Dining room
2.84 x 2.89Kitchen
2.71 x 3.77Primary Bedroom
3.67 x 4.23Condo Details
Inclusions
Property History
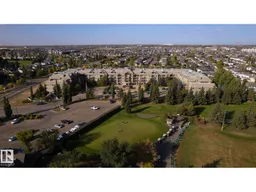 69
69
