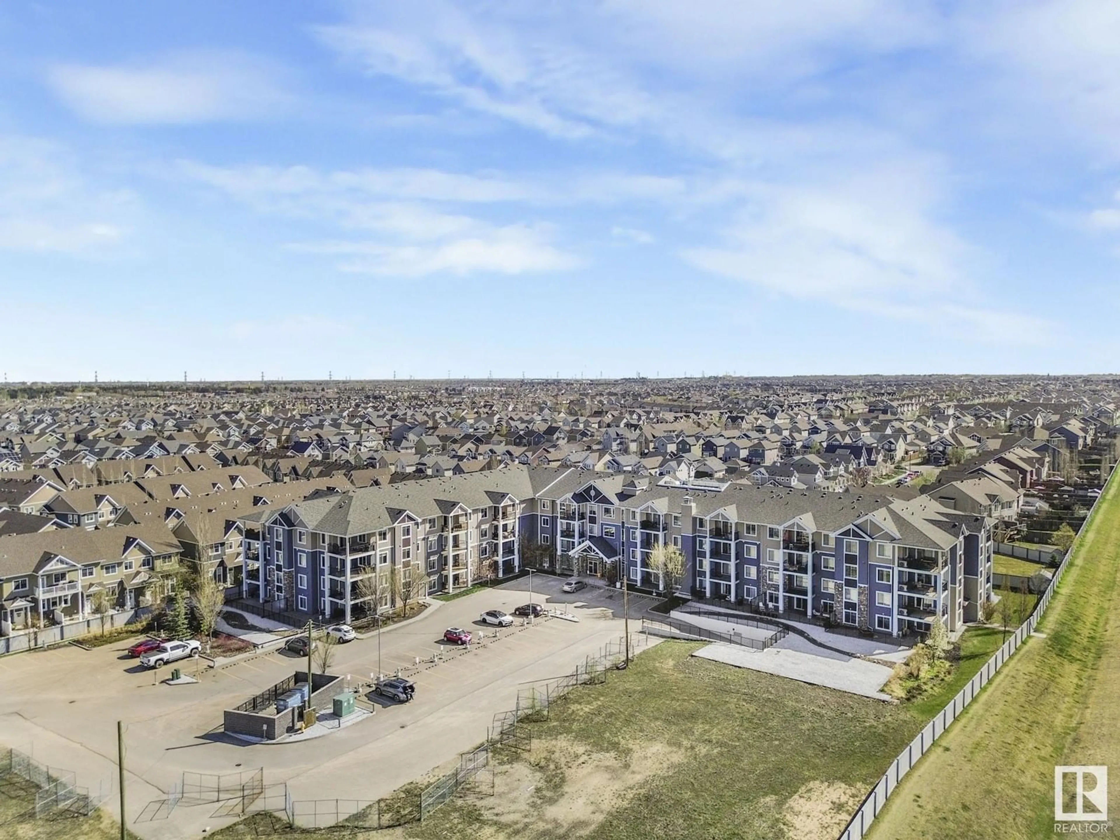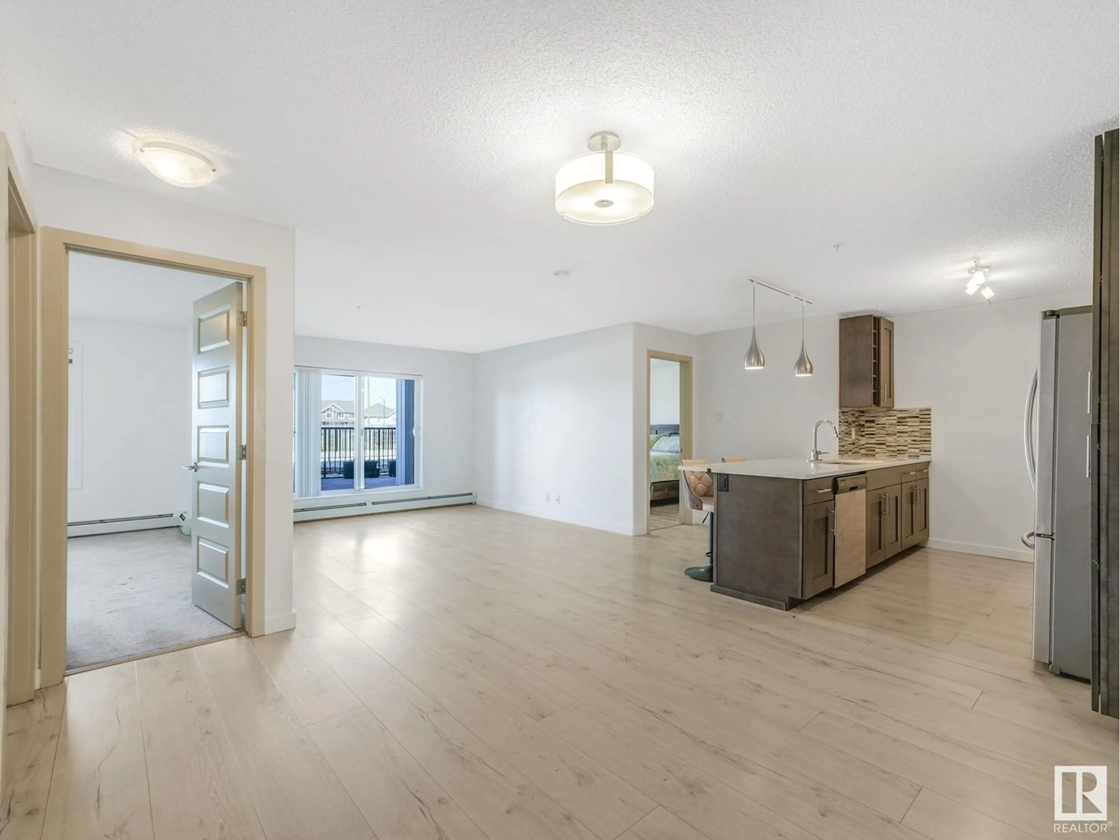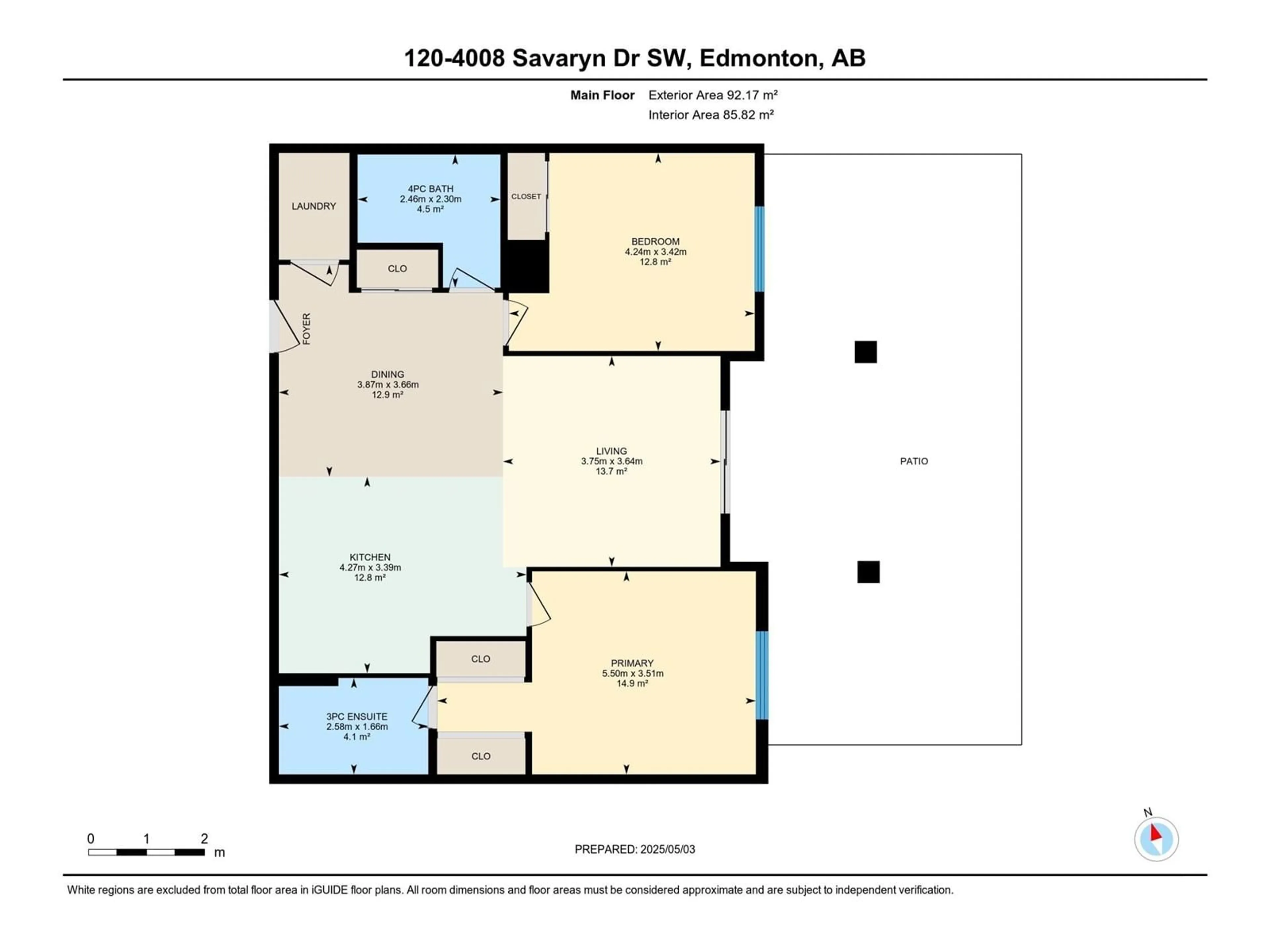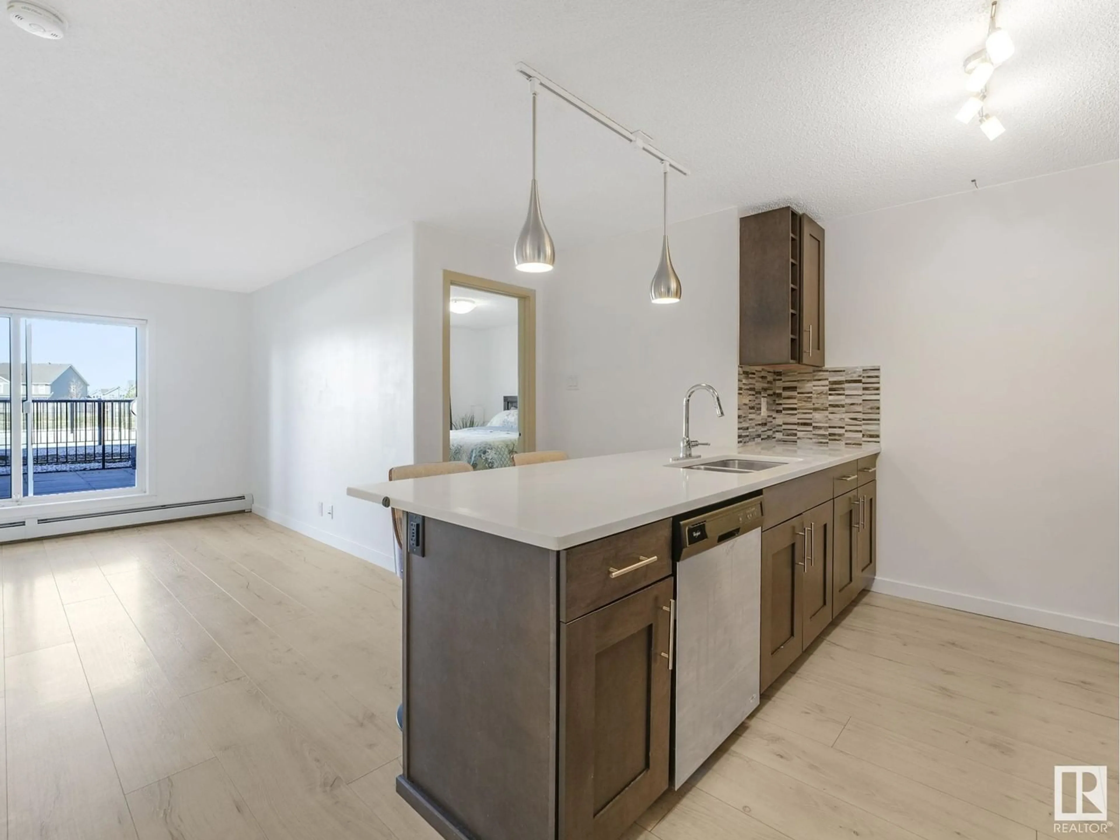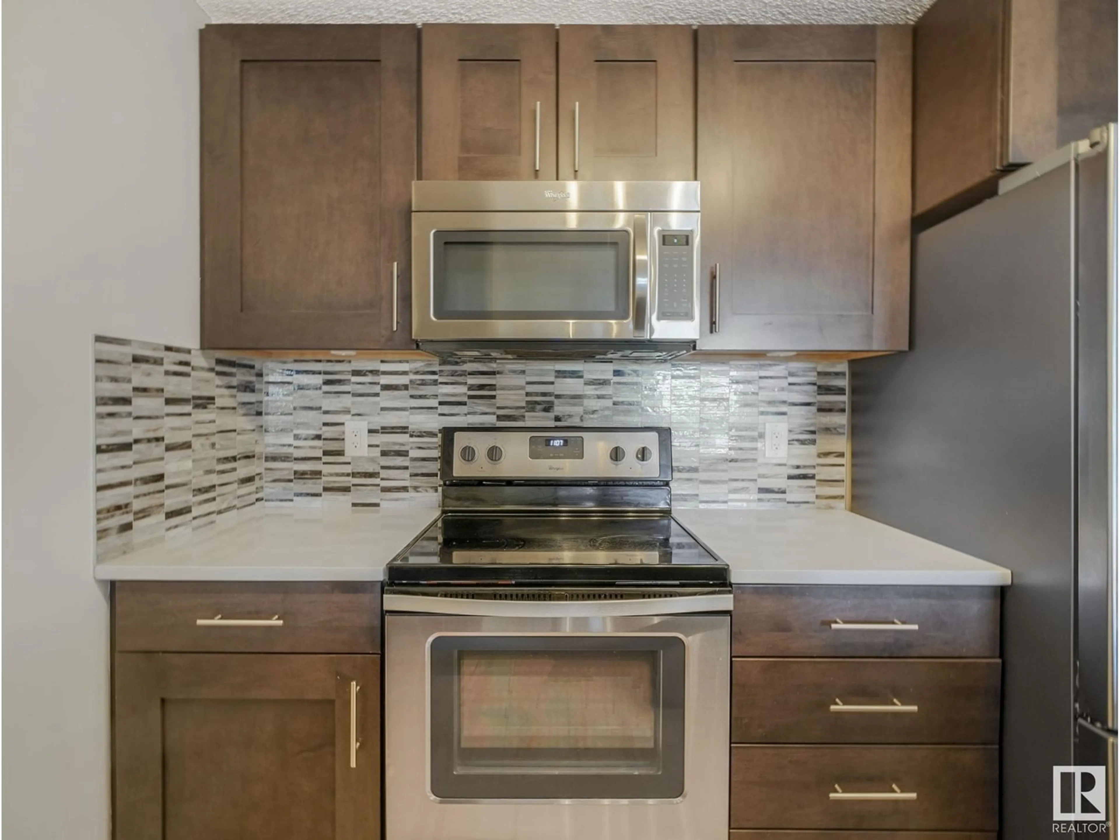4008 - 120 SAVARYN DR, Edmonton, Alberta T6X2E5
Contact us about this property
Highlights
Estimated ValueThis is the price Wahi expects this property to sell for.
The calculation is powered by our Instant Home Value Estimate, which uses current market and property price trends to estimate your home’s value with a 90% accuracy rate.Not available
Price/Sqft$297/sqft
Est. Mortgage$1,181/mo
Maintenance fees$474/mo
Tax Amount ()-
Days On Market3 days
Description
Welcome to this spacious 2-bedroom, 2-bathroom ground-floor unit offering the perfect blend of comfort and convenience. The open-concept layout provides a bright and airy living space, ideal for entertaining or relaxing. Step outside to your massive private patio perfect for outdoor dining, container gardening, or giving your dog room to roam freely. This well-maintained building includes access to a fully equipped fitness room and a recreation room complete with a pool table, and seating for gathering with friends and family. Enjoy the ease of two titled parking stalls—one in a heated underground garage and one above ground as well as titled storage locker on the main floor. Located just steps from schools, parks, shopping, public transportation, and with easy access to Lake Summerside, this home offers both comfort and a prime location for an active lifestyle. (id:39198)
Property Details
Interior
Features
Main level Floor
Living room
3.64 x 3.75Dining room
3.66 x 3.87Kitchen
3.39 x 4.27Primary Bedroom
3.51 x 5.5Exterior
Parking
Garage spaces -
Garage type -
Total parking spaces 2
Condo Details
Inclusions
Property History
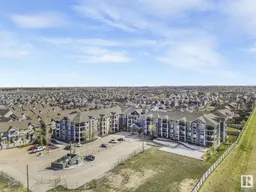 39
39
