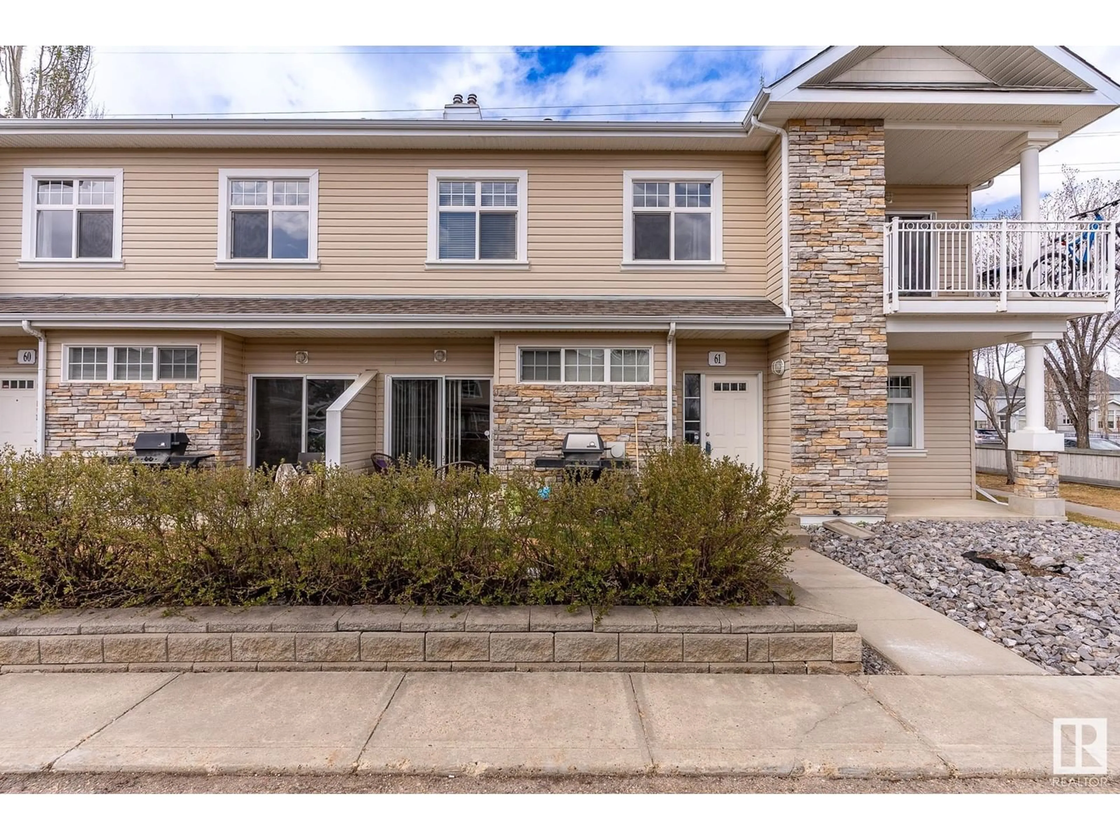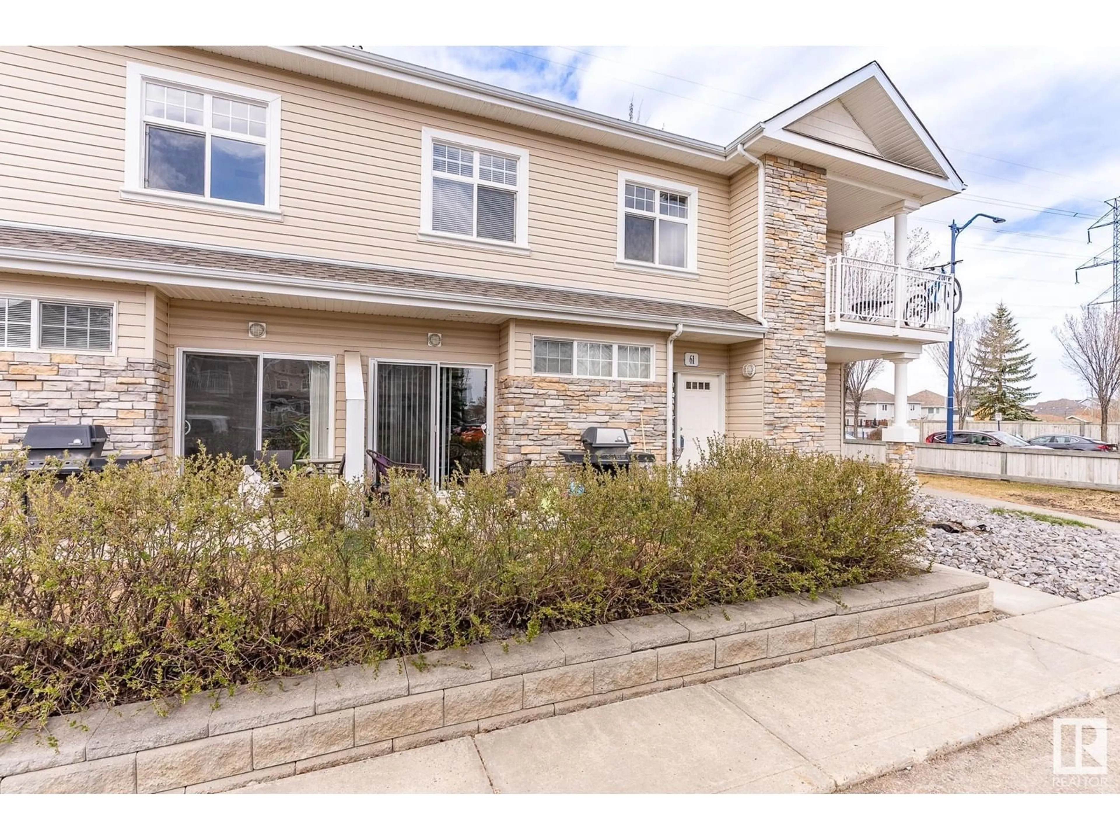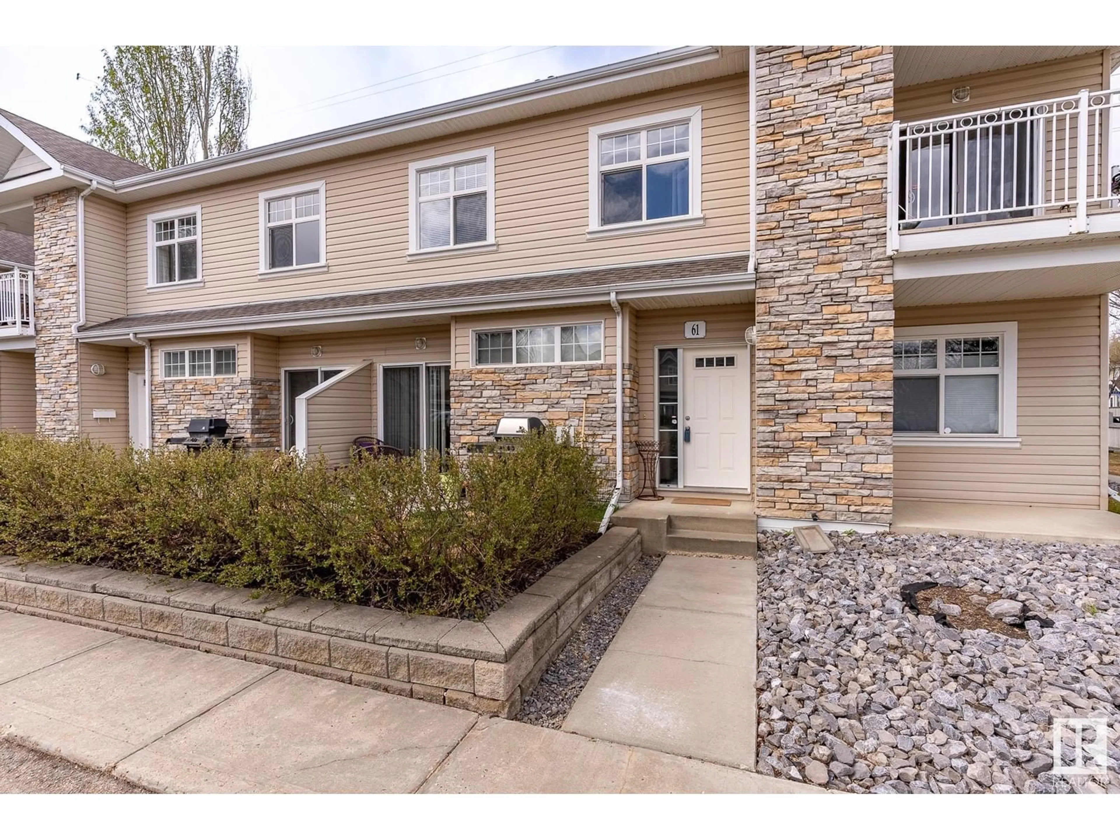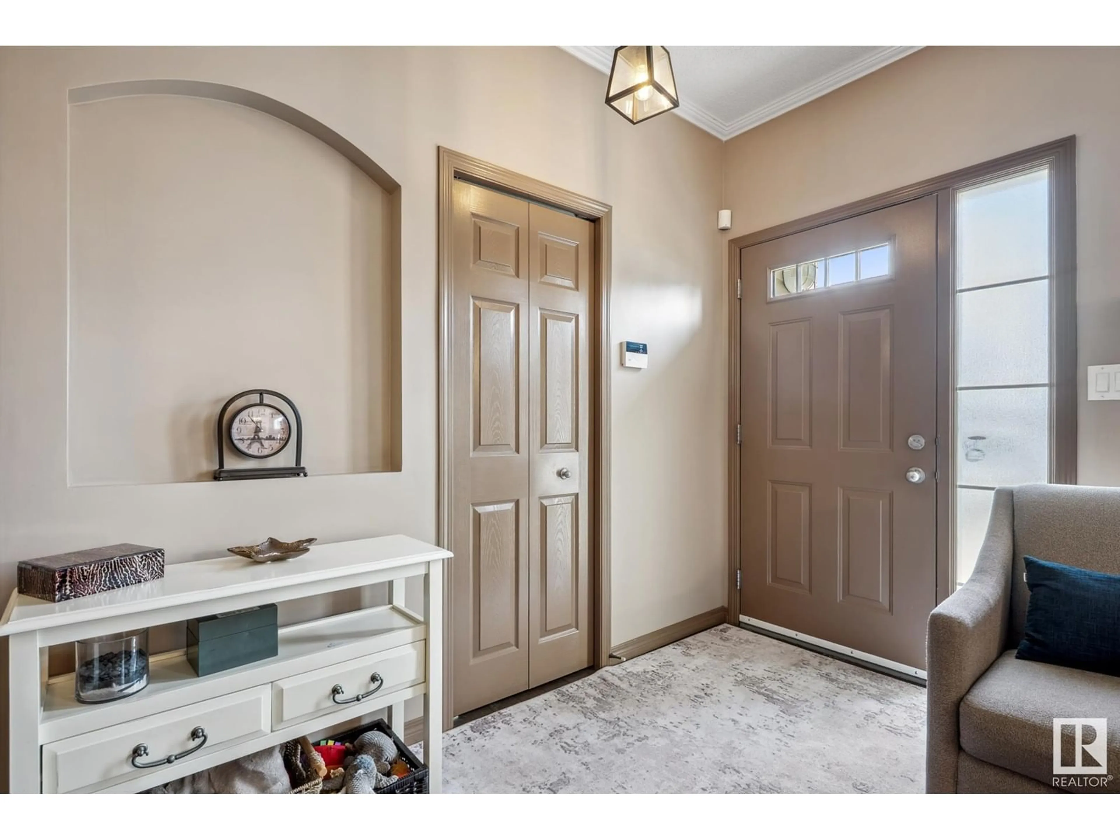#61 - 1179 SUMMERSIDE DR, Edmonton, Alberta T6K1K1
Contact us about this property
Highlights
Estimated ValueThis is the price Wahi expects this property to sell for.
The calculation is powered by our Instant Home Value Estimate, which uses current market and property price trends to estimate your home’s value with a 90% accuracy rate.Not available
Price/Sqft$263/sqft
Est. Mortgage$1,005/mo
Maintenance fees$302/mo
Tax Amount ()-
Days On Market5 days
Description
WELCOME TO THE THE BAYS AT SUMMERSIDE! This 2 bedroom, 2 bath END CORNER UNIT is perfectly located in one of the most sought after complexes in south Edmonton! The many upgrades include paint, flooring, counter tops and backsplash, fireplace stone, and more. Featuring a bright and open floor plan, gorgeous hardwood floors and a modern kitchen with a sunny dining area and patio doors to the patio. The living room is anchored by an elegant stone fireplace and there are two generous bedrooms, the primary with it’s own ensuite! A convenient laundry room and full main bathroom completes the unit. Enjoy a private (community access only) 32 acre lake that has city filtered water, stocked with fish, sand beaches, volleyball, playgrounds, basketball, tennis and so much more. Enjoy stylish living at an affordable price! WELCOME HOME. (id:39198)
Property Details
Interior
Features
Main level Floor
Living room
4.49 x 3.29Dining room
Laundry room
1.51 x 4.04Kitchen
2.99 x 3.63Condo Details
Inclusions
Property History
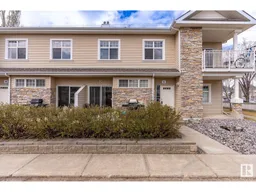 27
27
