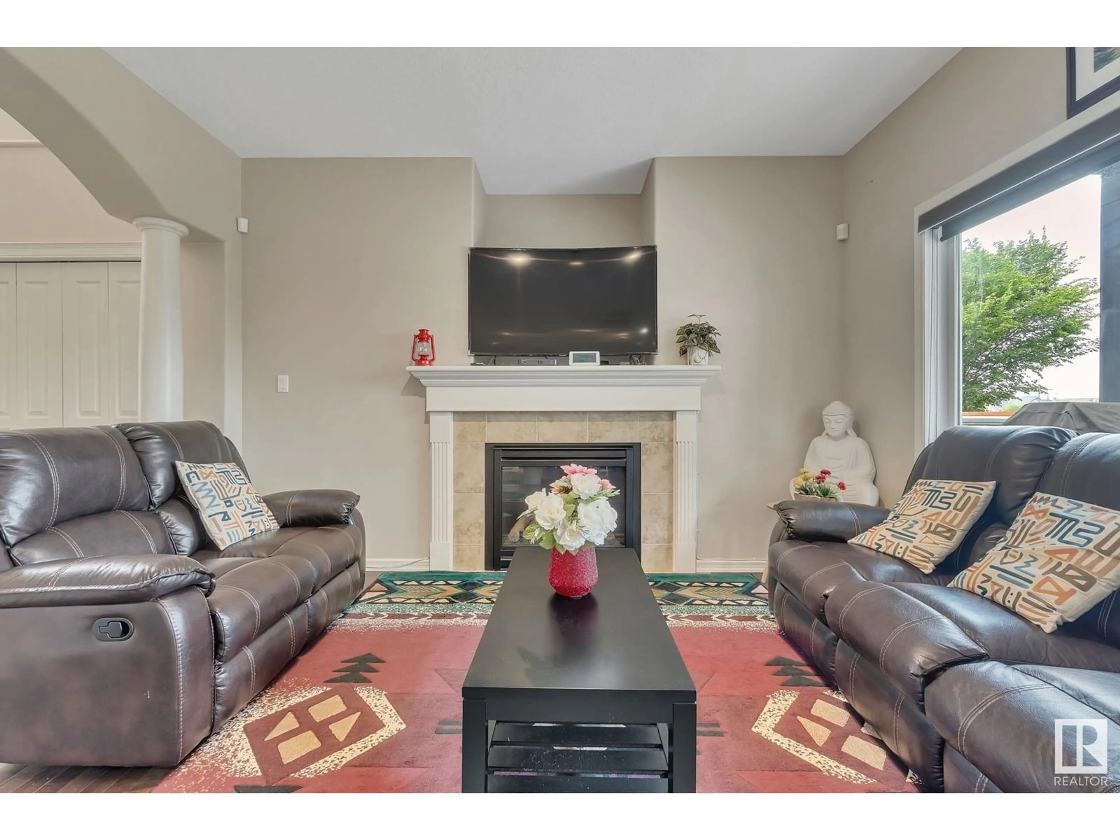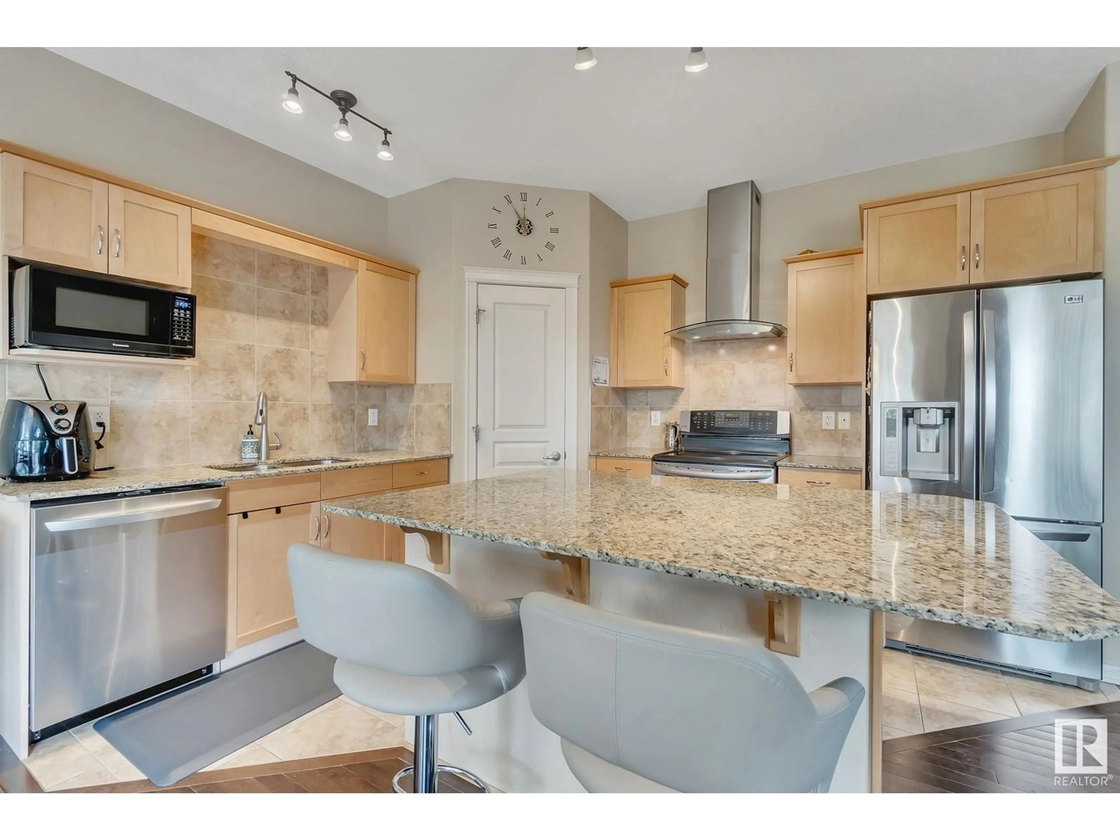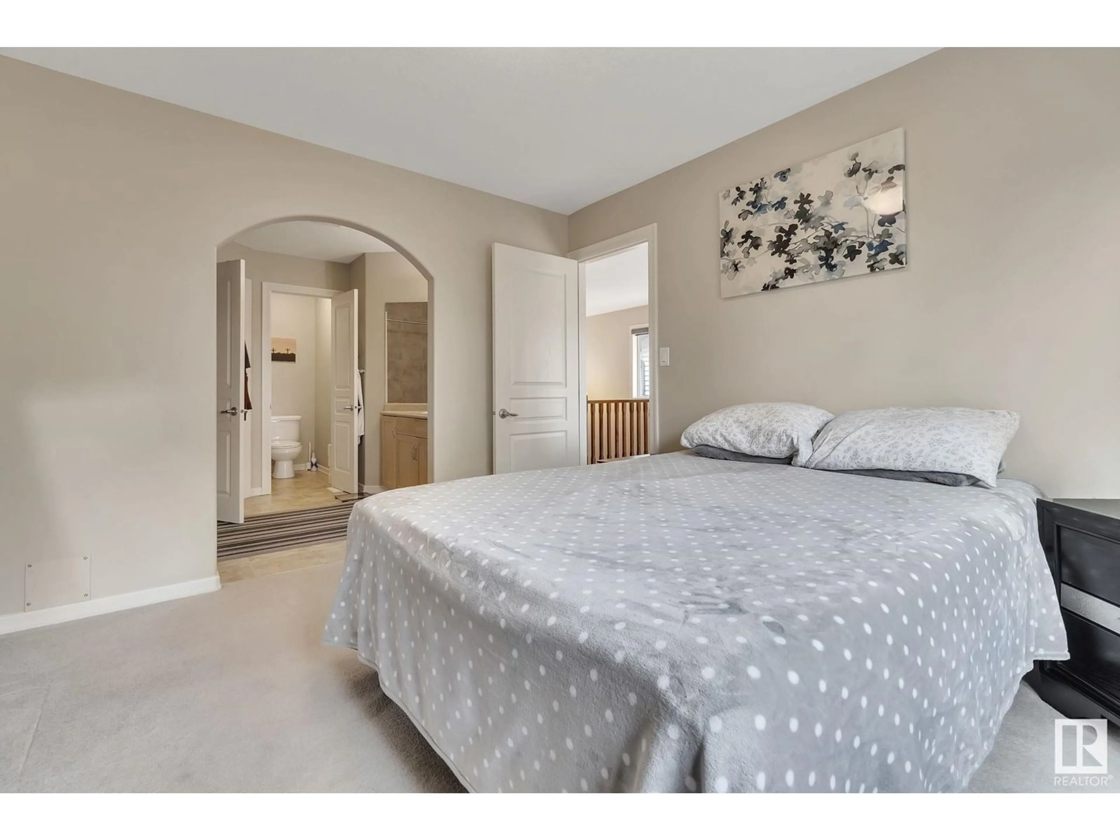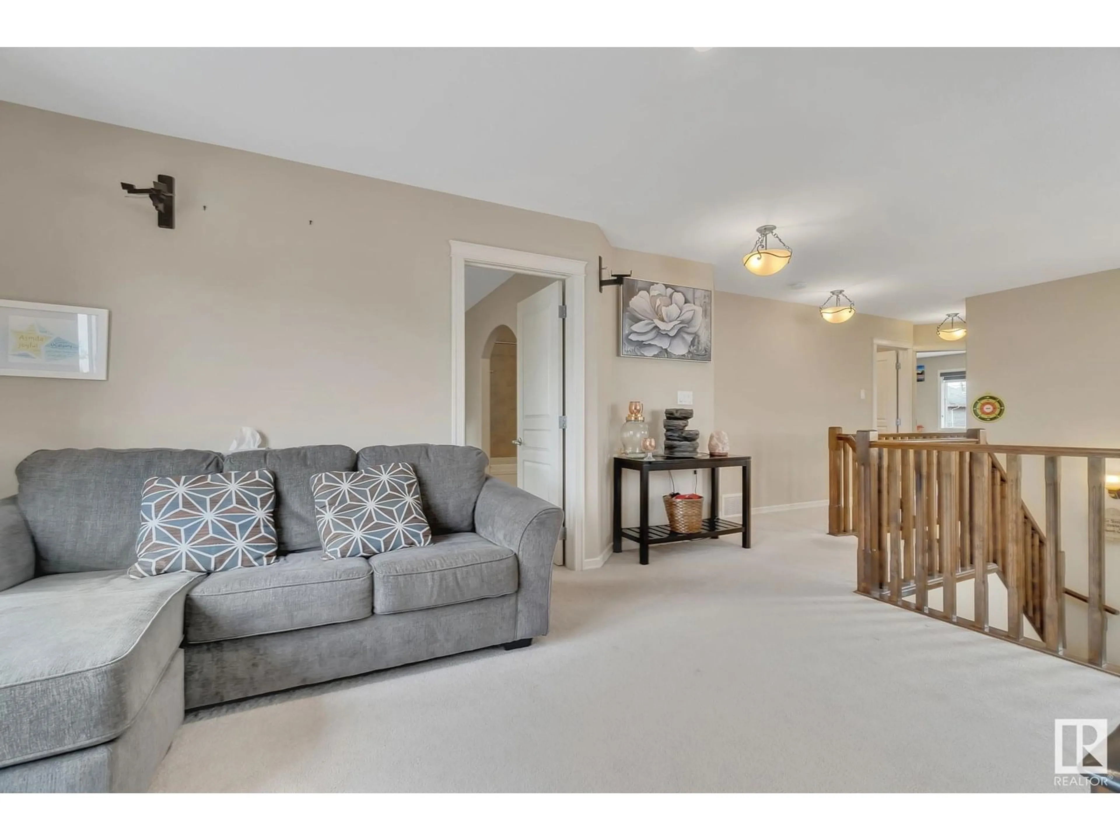6948 19A AV, Edmonton, Alberta T6X0L7
Contact us about this property
Highlights
Estimated valueThis is the price Wahi expects this property to sell for.
The calculation is powered by our Instant Home Value Estimate, which uses current market and property price trends to estimate your home’s value with a 90% accuracy rate.Not available
Price/Sqft$264/sqft
Monthly cost
Open Calculator
Description
Excellent location in Summerside. Situated on a quiet street backing onto a park. This homes open floor plan has big, bright windows. There's a gas fireplace in the living room which overlooks a spacious kitchen with loads of cabinets, a corner pantry and smooth surface island. It's easy to see yourself preparing dinners and enjoying casual entertaining with family. In addition, the GRANITE counter tops and stainless steel appliances are an added benefit. An upper level BONUS room with balcony has a view of the park, making it an ideal place to relax at the end of a busy day. The primary bedroom has a full bath with jetted tub, a water closet for privacy, and a walk-in closet. The basement is finished with an open recreation room, extra storage and a 4th bathroom. And just when you think things couldn't get better... they do! Because this home has CENTRAL AIR-CONDITIONING and a dry-walled & painted, 2 car ATTACHED GARAGE. Close to schools, shopping and transportation. Affordable living - See today! (id:39198)
Property Details
Interior
Features
Main level Floor
Living room
4.35 x 3.75Dining room
3.4 x 3.25Kitchen
3.5 x 3.4Exterior
Parking
Garage spaces -
Garage type -
Total parking spaces 4
Property History
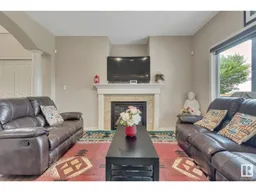 59
59
