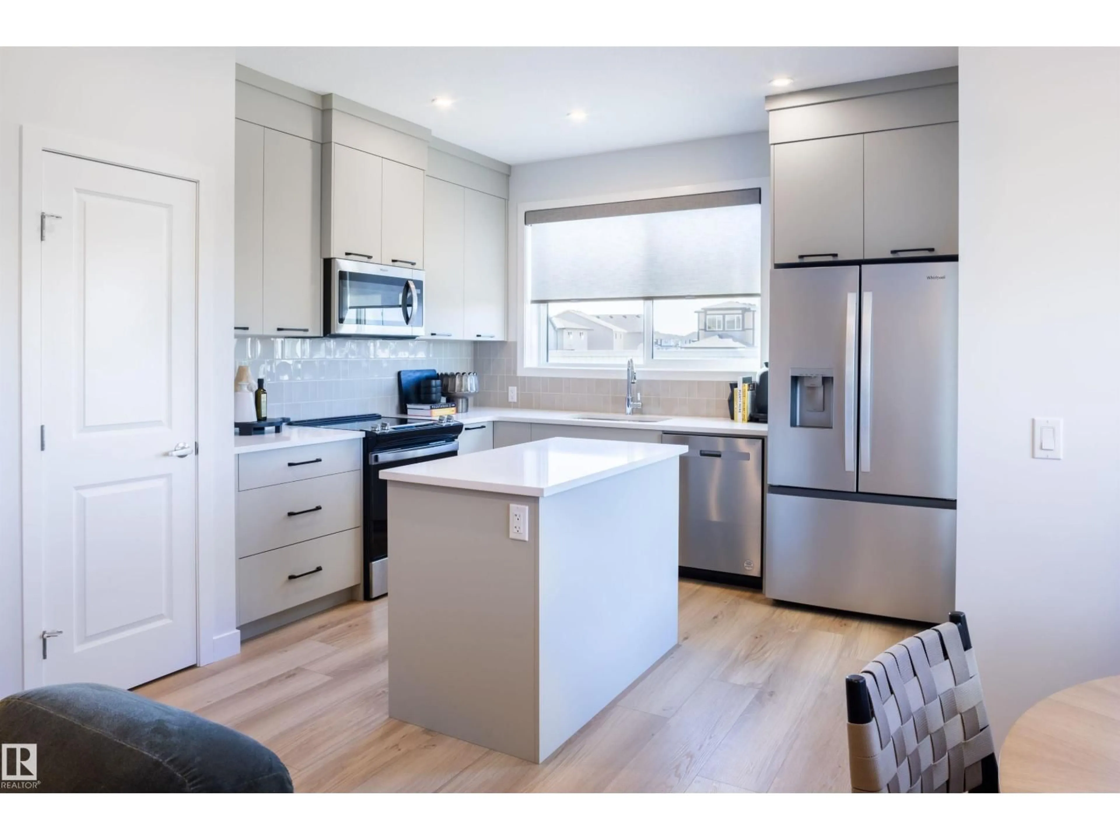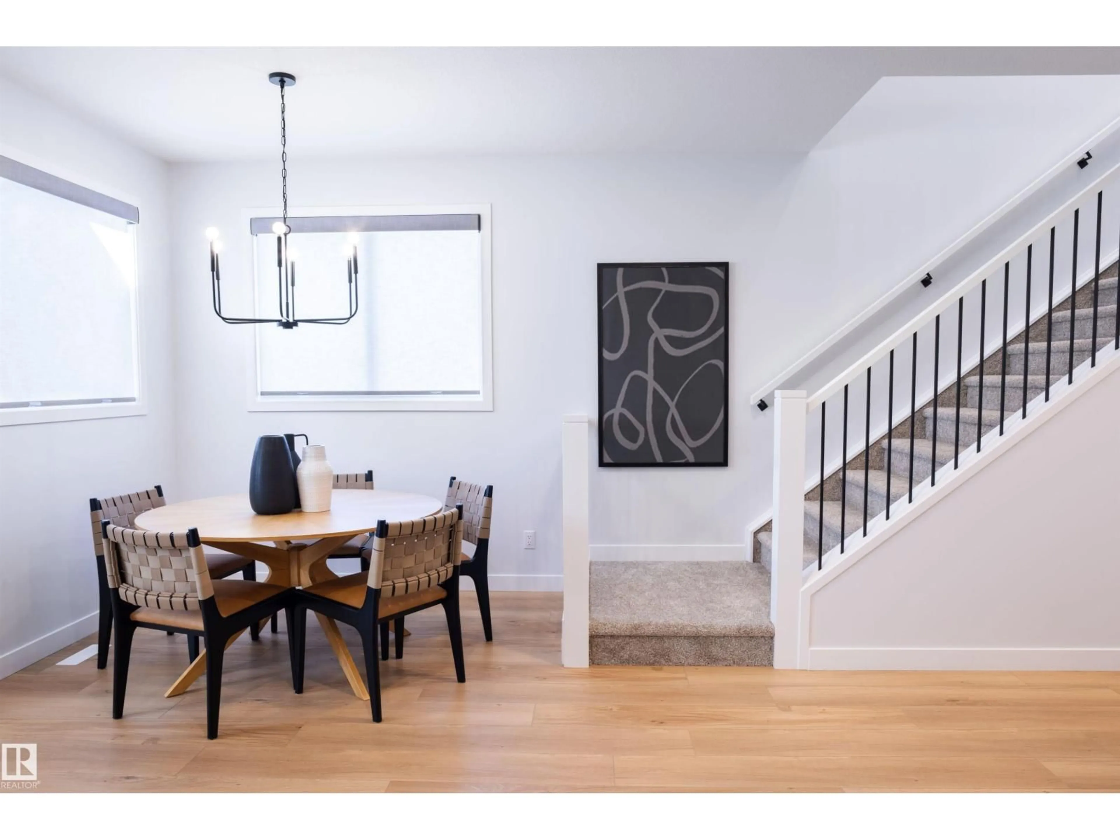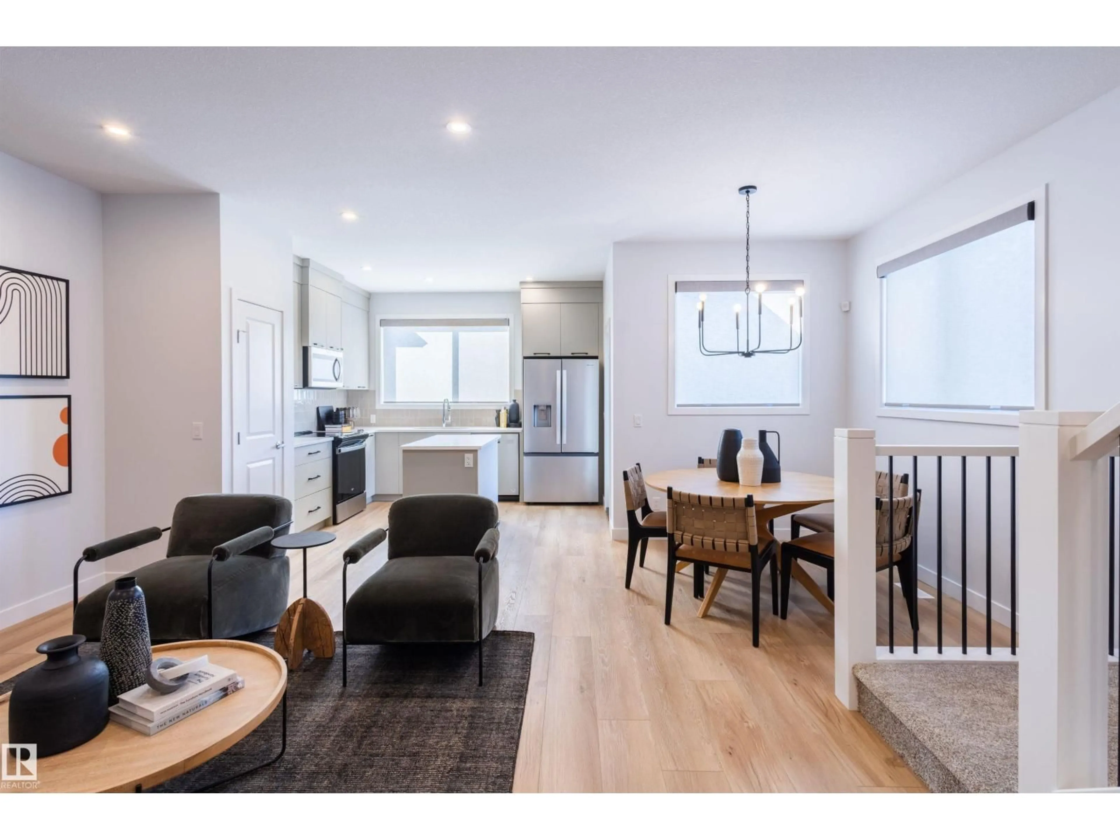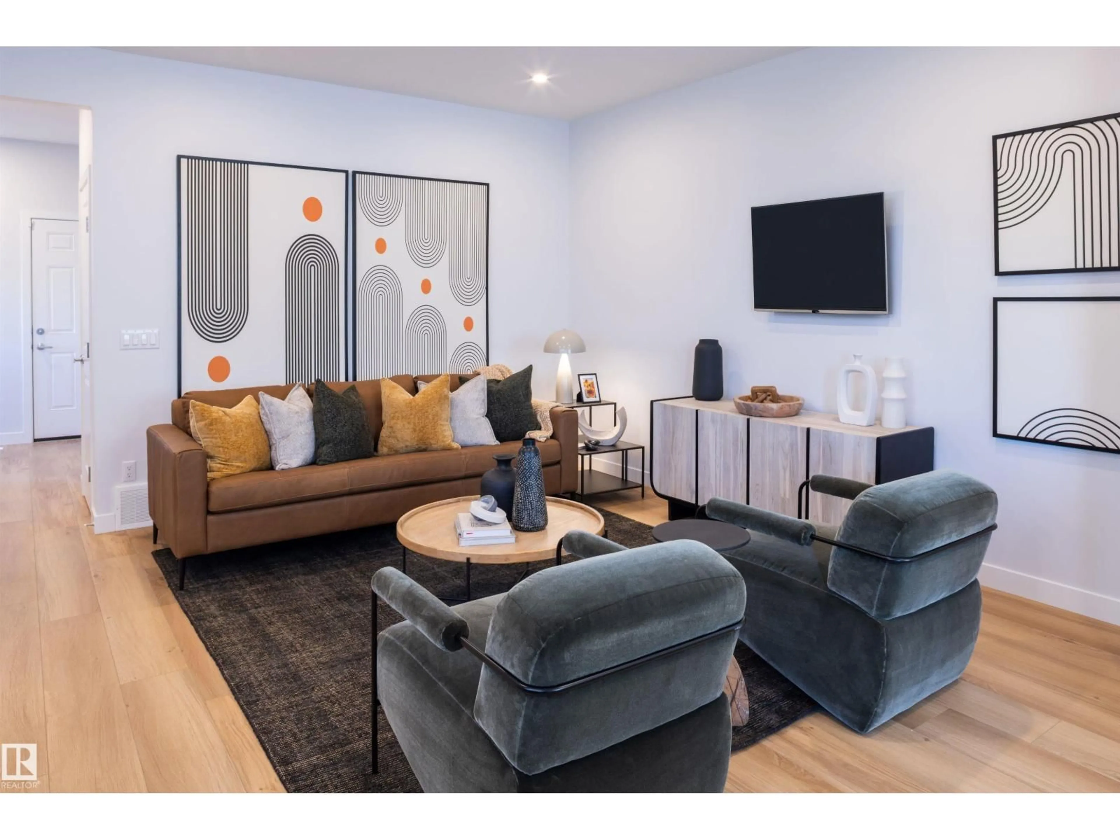837 ROWAN CL, Edmonton, Alberta T6X3J4
Contact us about this property
Highlights
Estimated valueThis is the price Wahi expects this property to sell for.
The calculation is powered by our Instant Home Value Estimate, which uses current market and property price trends to estimate your home’s value with a 90% accuracy rate.Not available
Price/Sqft$342/sqft
Monthly cost
Open Calculator
Description
*FULLY FINISHED LEGAL BASEMENT SUITE* Main floor Flex room with FULL bath. We are pleased to introduce The Birch—an exceptional home that embodies style, functionality, and modern design. This home boasts a total of 1,586 sqft of meticulously designed living space located in the highly desirable Southeast community of The Orchards. The home showcases designer-selected finishes that seamlessly combine elegance and practicality. Upon entering, you will be greeted by 9-foot ceilings and exquisite luxury vinyl plank flooring that extends throughout the dining, living, and kitchen areas. There is a mainfloor Den and full bathroom. The kitchen is equipped with a beautiful stainless-steel appliances, 3CM quartz countertops and is complemented by an abundance of natural light from large triple-pane windows. As you ascend the staircase, you will be greeted by a spacious bonus room,3 bedrooms, laundry room (laundry pair not included) and main bathroom. (id:39198)
Property Details
Interior
Features
Main level Floor
Living room
Dining room
Kitchen
Bedroom 4
Property History
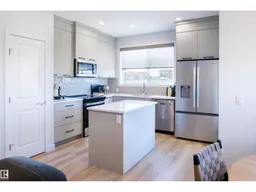 11
11
