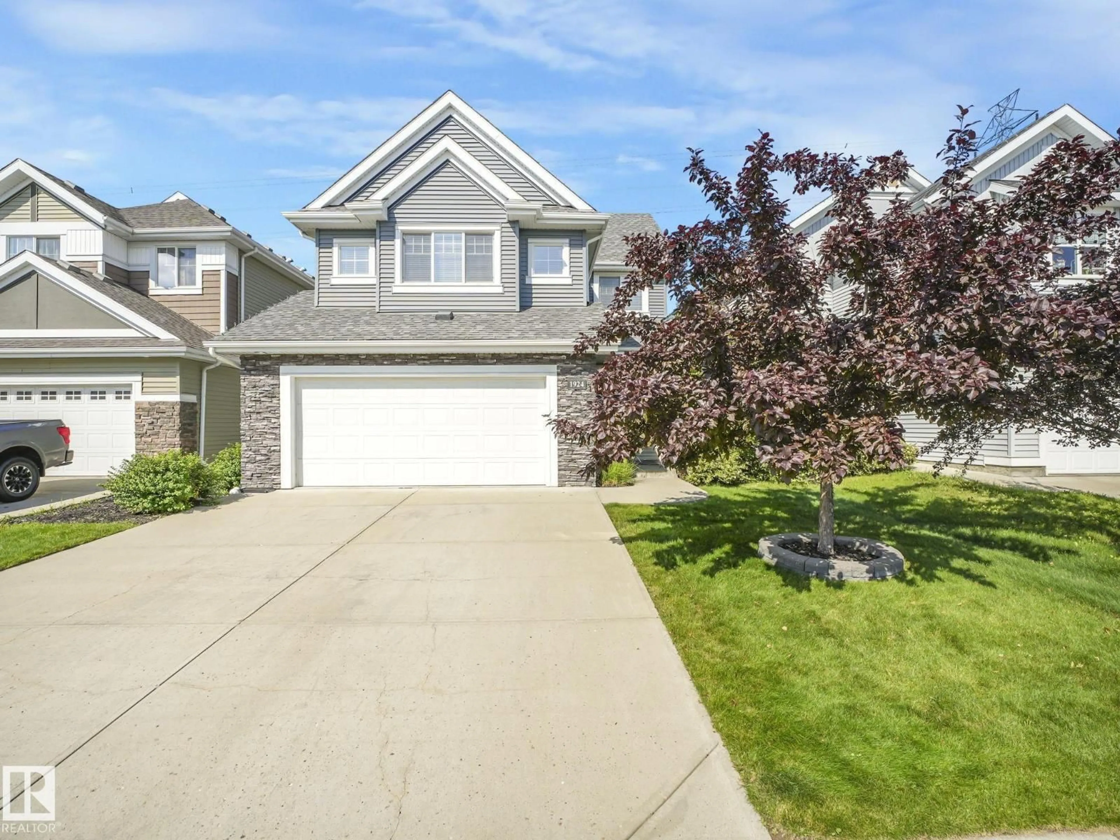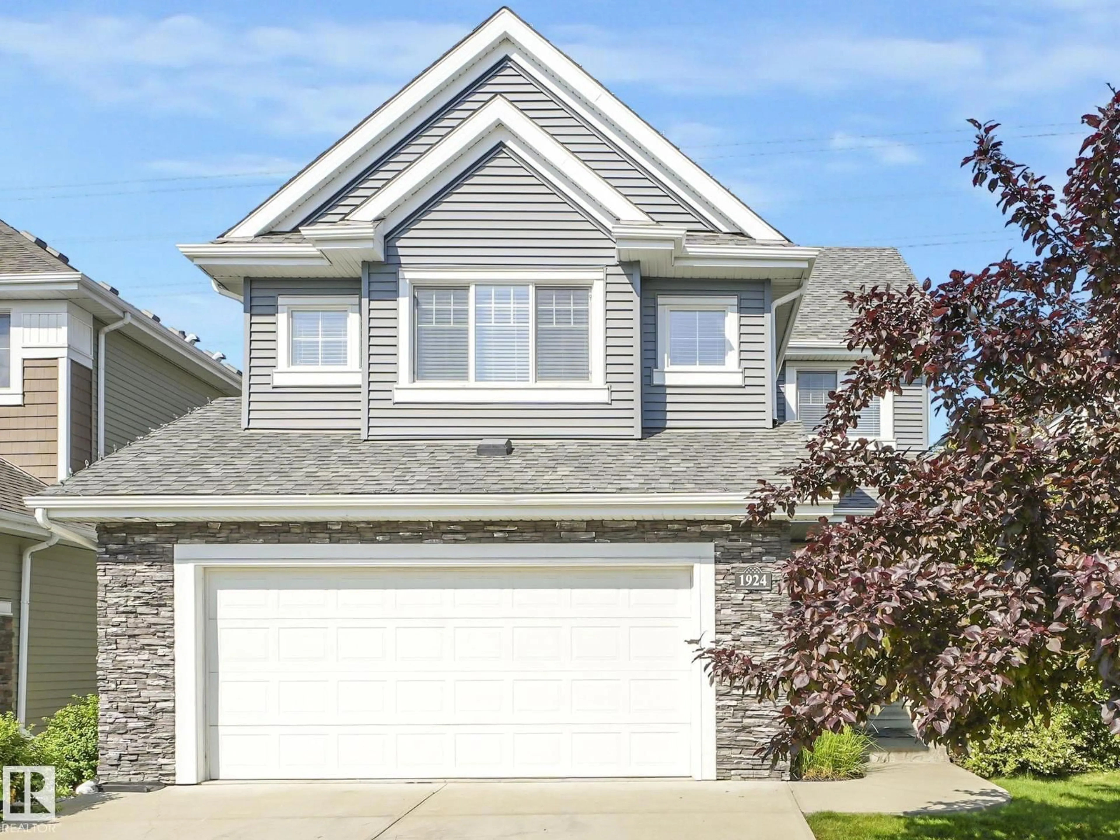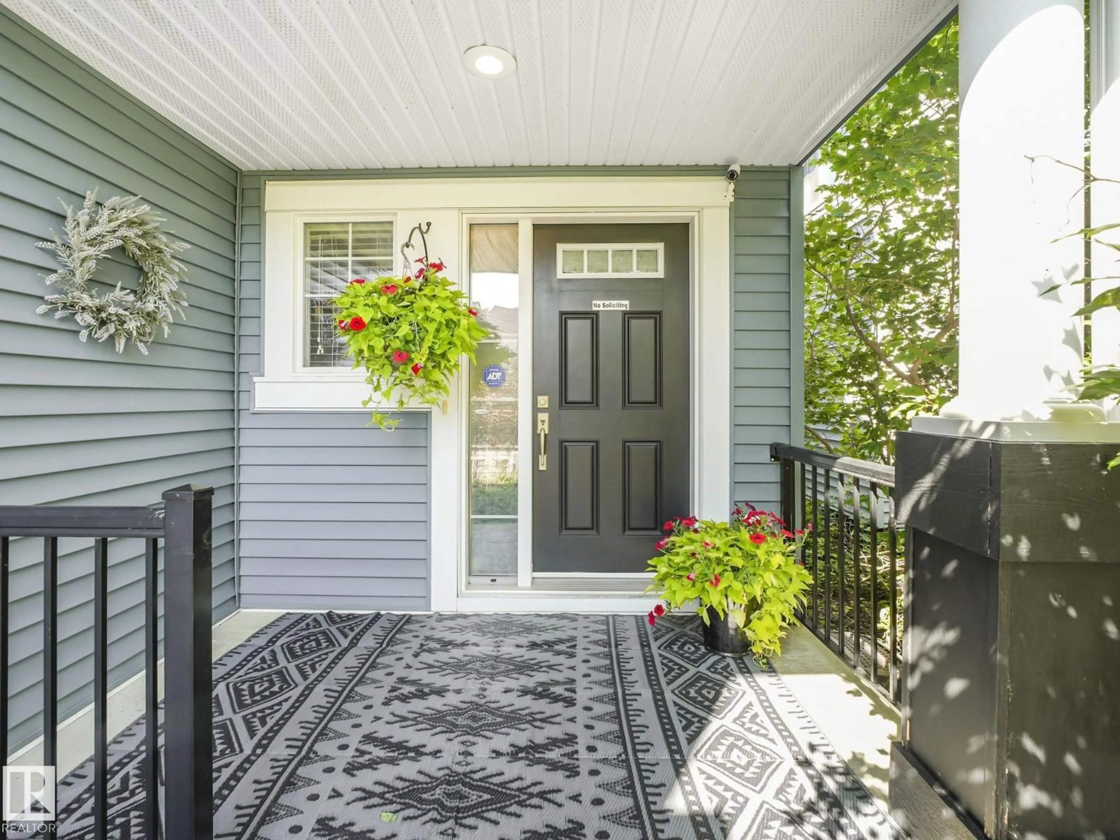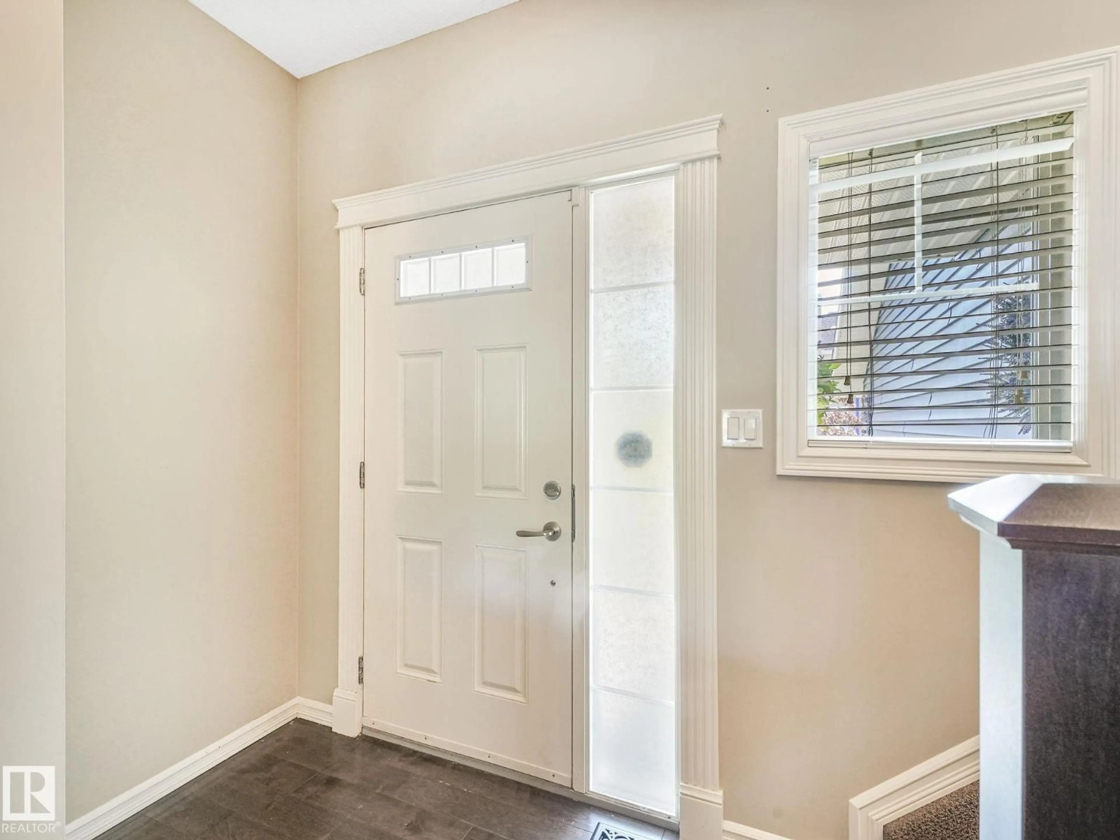SW - 1924 86 ST, Edmonton, Alberta T6X0R5
Contact us about this property
Highlights
Estimated valueThis is the price Wahi expects this property to sell for.
The calculation is powered by our Instant Home Value Estimate, which uses current market and property price trends to estimate your home’s value with a 90% accuracy rate.Not available
Price/Sqft$296/sqft
Monthly cost
Open Calculator
Description
Live the lake life in beautiful Lake Summerside in this immaculate 2-Storey - just steps to the private beach and walking distance to both K-9 schools! This perfect family home features 3 bedrooms, 2.5 baths, and an oversized double attached garage—perfect for your truck. The bright, open-concept main floor offers central A/C, a chef-inspired kitchen, cozy gas fireplace, and a flex space ideal for a home office or formal dining. Upstairs, enjoy a vaulted-ceiling bonus room and a spacious primary suite with walk-in closet and spa-like ensuite. The unfinished basement provides endless potential for future development or storage. Step outside to your own private, fully fenced backyard oasis—a true highlight of this home. Whether you're hosting summer BBQs, relaxing in the sun, or enjoying quiet evenings under the stars, this outdoor space is designed for both comfort and privacy. Enjoy year-round access to swimming, kayaking, SUP, tennis, skating, and fishing. Don’t miss out on this lifestyle opportunity! (id:39198)
Property Details
Interior
Features
Main level Floor
Living room
7.01 x 4.71Dining room
3.54 x 2.77Kitchen
4.56 x 4Laundry room
3.52 x 2.99Exterior
Parking
Garage spaces -
Garage type -
Total parking spaces 4
Property History
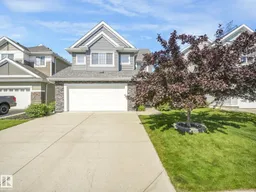 56
56
