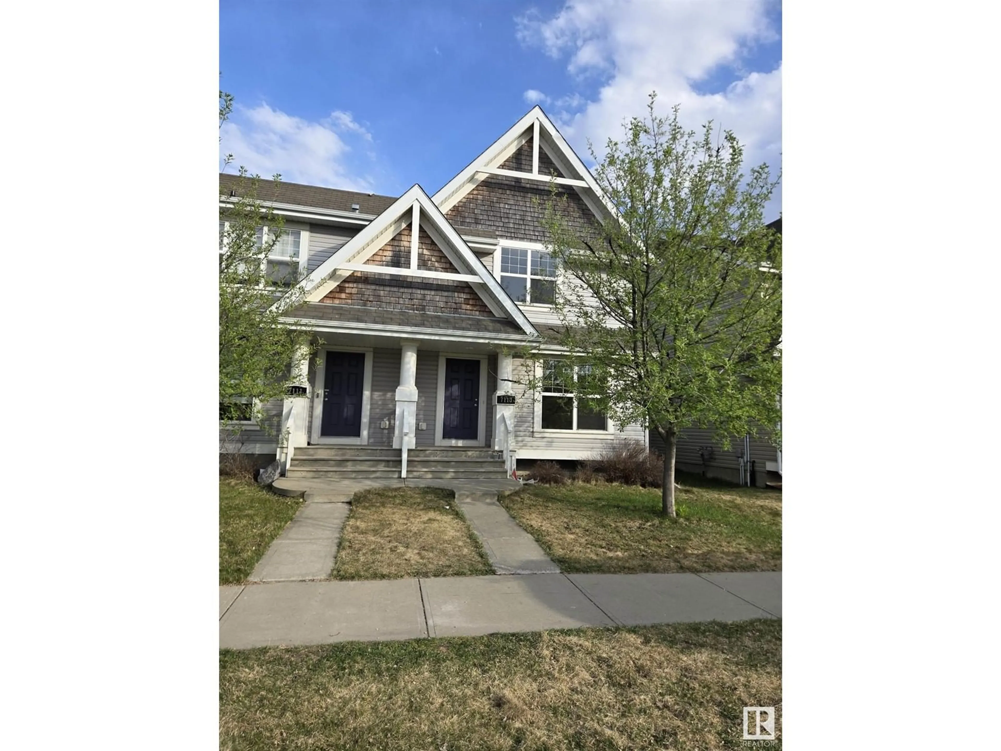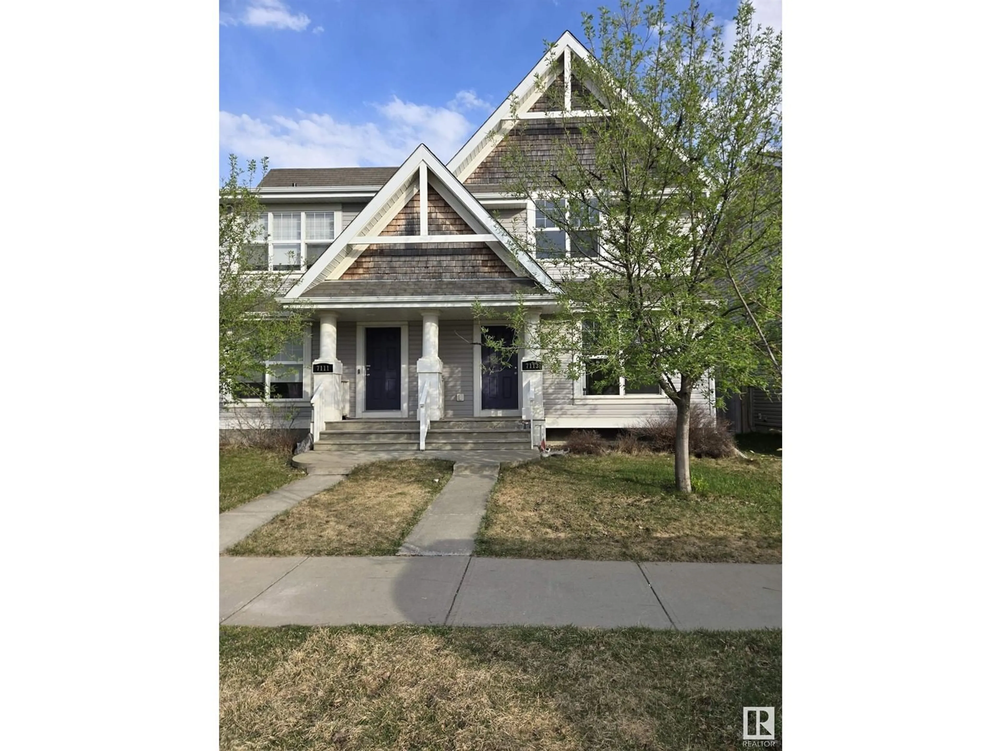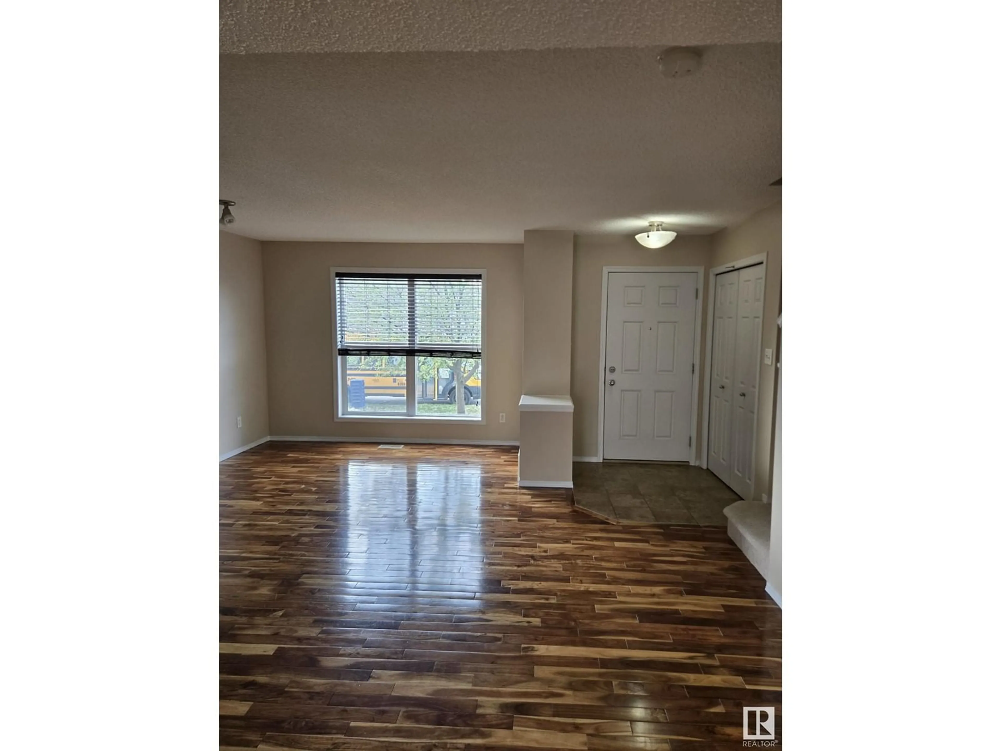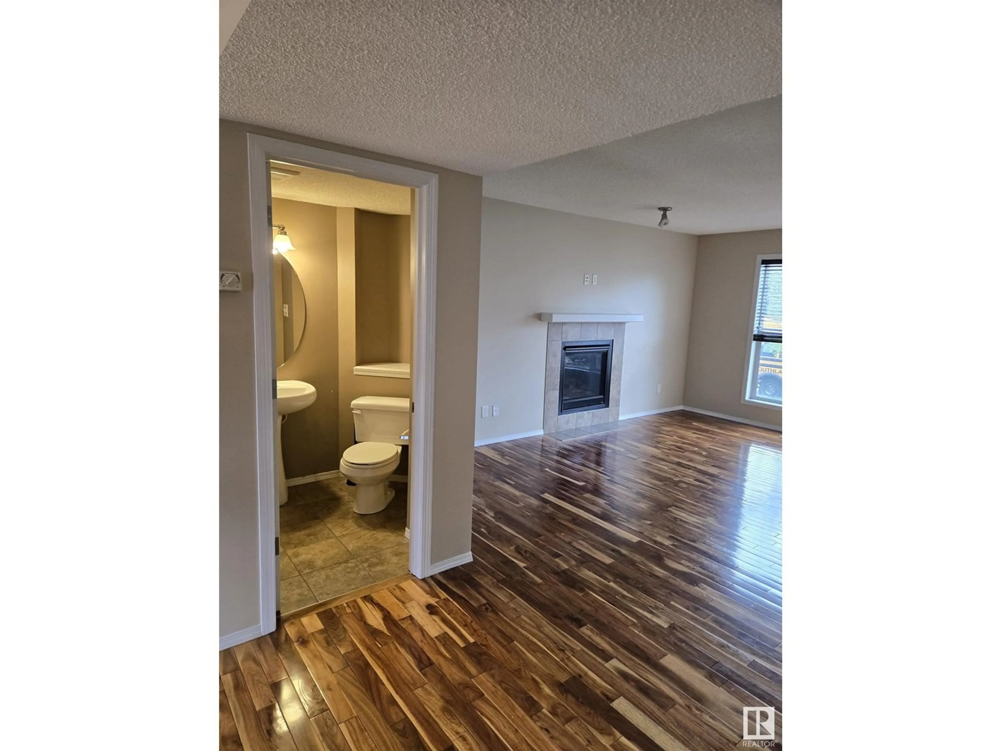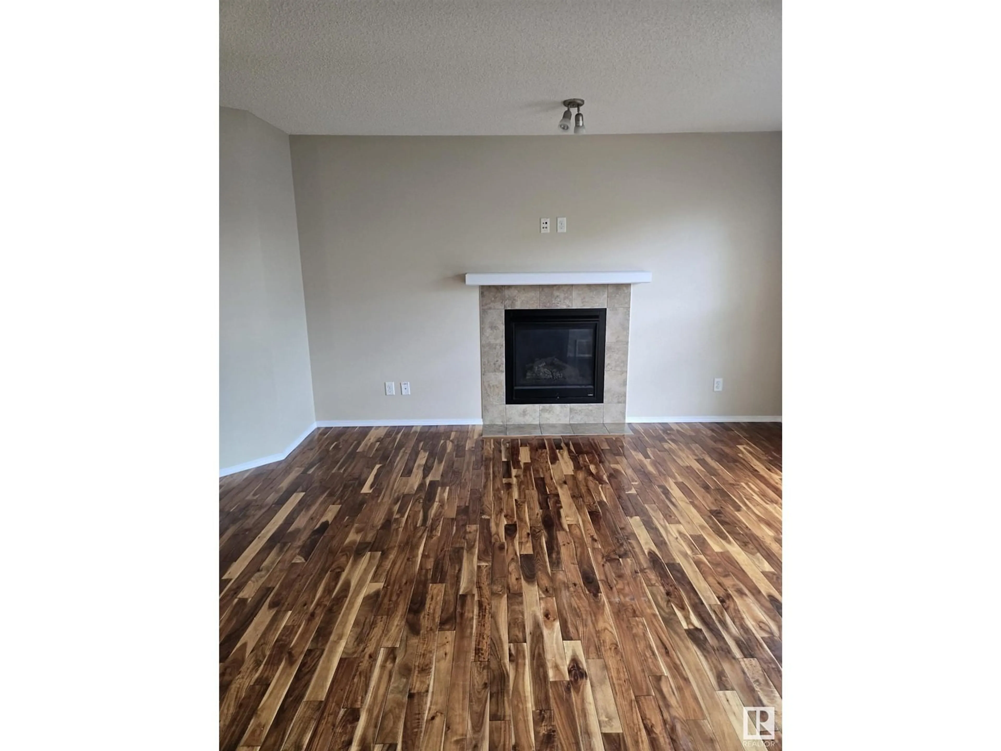SW - 7113 21 AV, Edmonton, Alberta T6X0L5
Contact us about this property
Highlights
Estimated ValueThis is the price Wahi expects this property to sell for.
The calculation is powered by our Instant Home Value Estimate, which uses current market and property price trends to estimate your home’s value with a 90% accuracy rate.Not available
Price/Sqft$354/sqft
Est. Mortgage$1,774/mo
Tax Amount ()-
Days On Market50 days
Description
This beautiful half duplex in Summerside offers total living space 1673 square ft. Fully finished basement, double detached garage with attic storage, 3 bedrooms, 2.1 bathrooms. Master bedroom with 3 pieces ensuite bath and walk-in closet, home office or Bonus room, second bedroom and 4 pieces bathroom on the upper level. Family entertainment room and large bedroom in the basement. Gorgeous hardwood floor throughout the main level,tile and grout by the entrance, large living room with gas fireplace . Brand new refrigerator, back splashes, island counter top in the kitchen and spacious dinning area. Owner replaced Furnace (2023), Hot water Tank (2022),Dryer(2025), new Stairs Carpet(2025), laminated floor on upper level and basement. Backyard lawn garden and sun deck to enjoy. Privilege access to the beautiful Lake Summerside, Walking distance to Michael Strembitsky K-9 school. Easy access to Highway, closed to Airport, South Common Shopping Centre, Grocery Stores, Schools and all amenities. (id:39198)
Property Details
Interior
Features
Upper Level Floor
Bedroom 2
3.12 x 3Bonus Room
3.2 x 2.52Primary Bedroom
3.91 x 4.12Property History
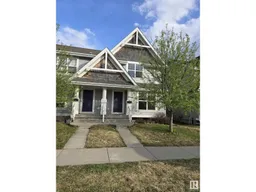 75
75
