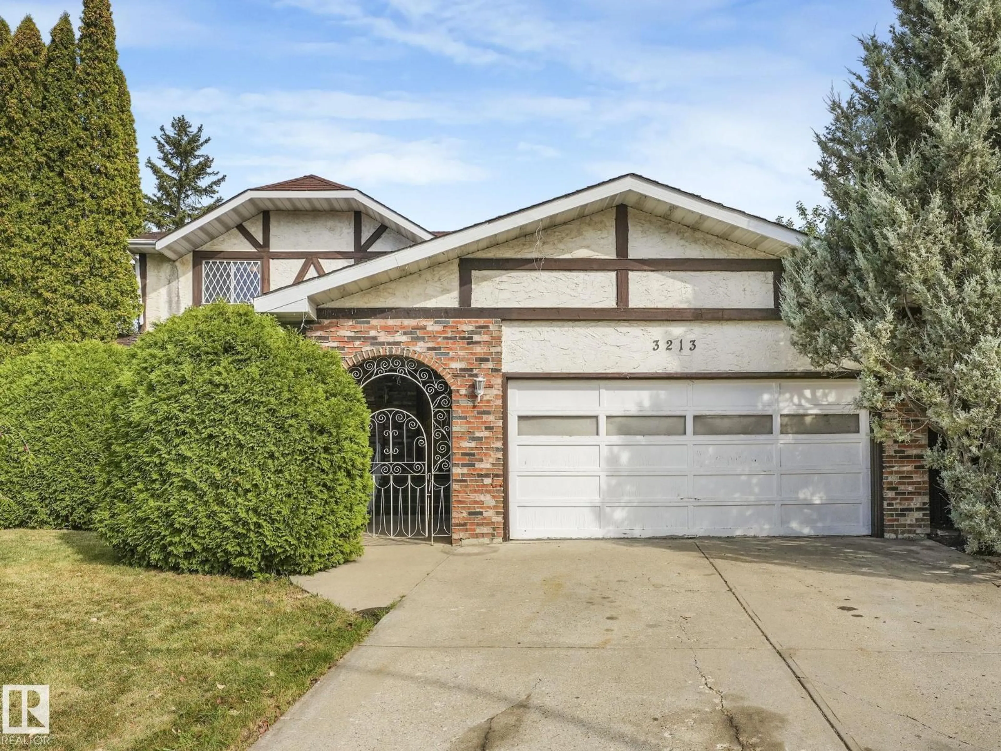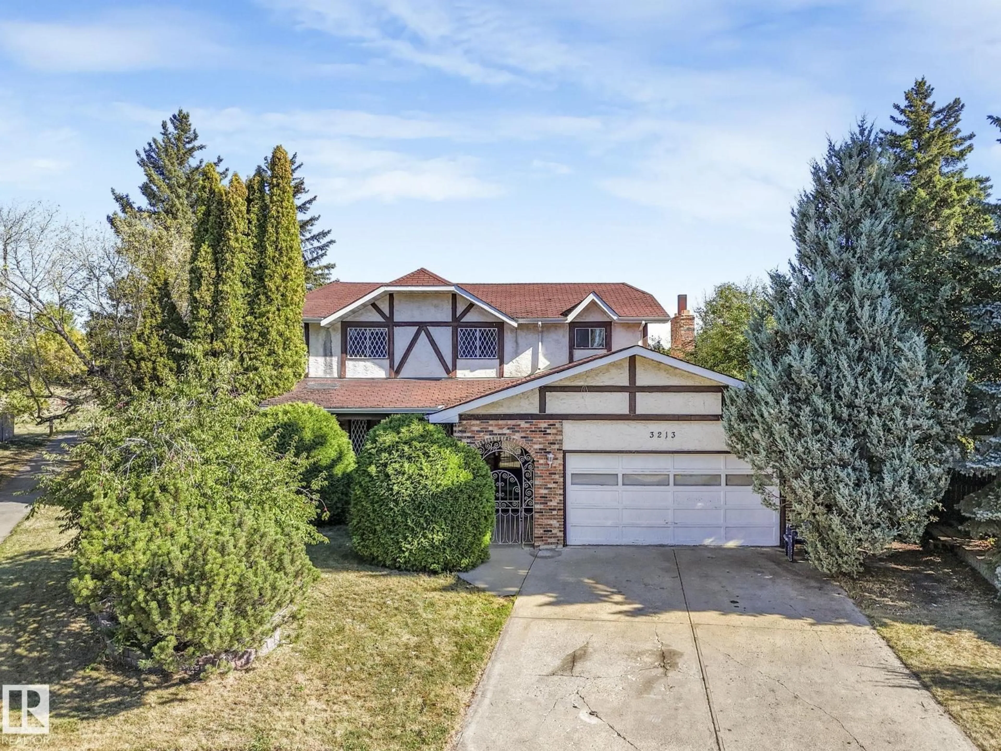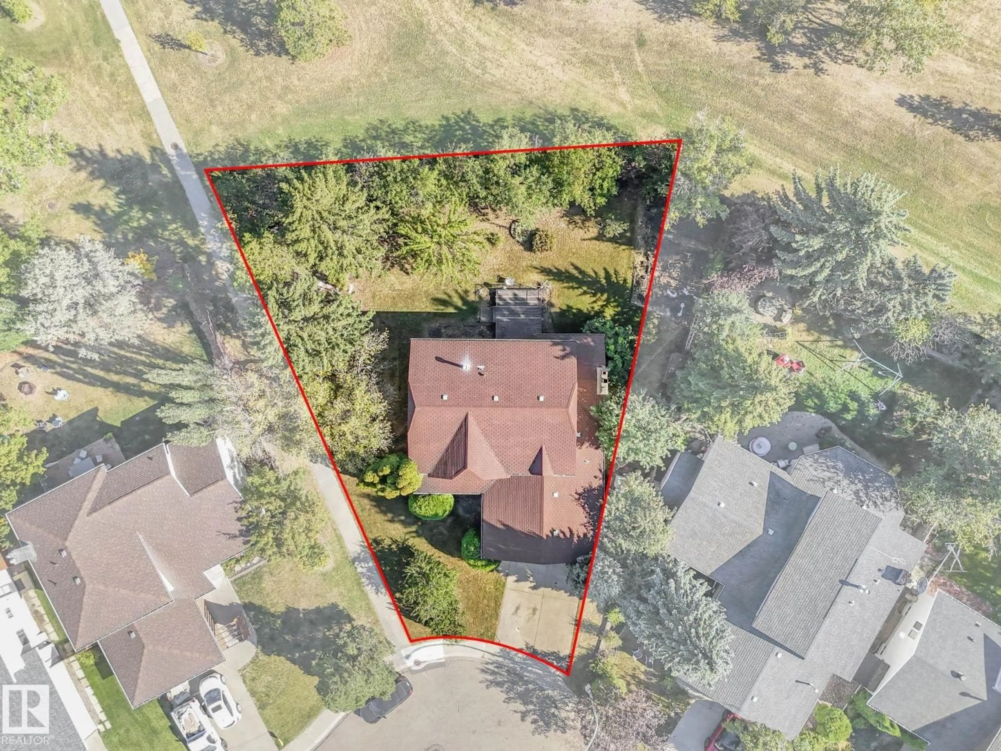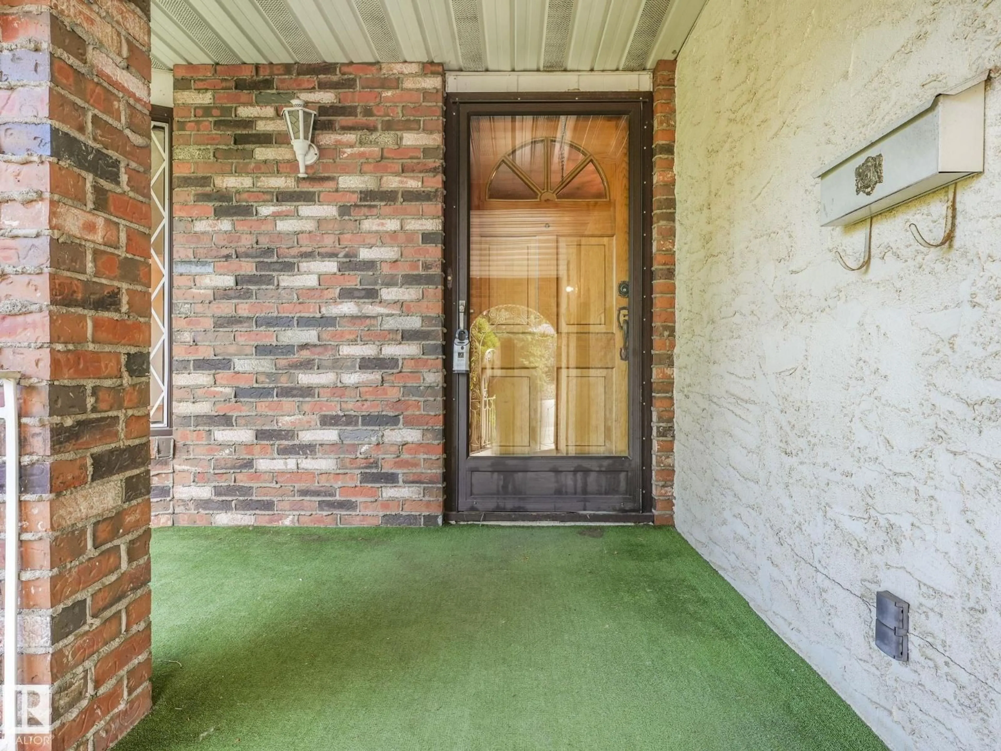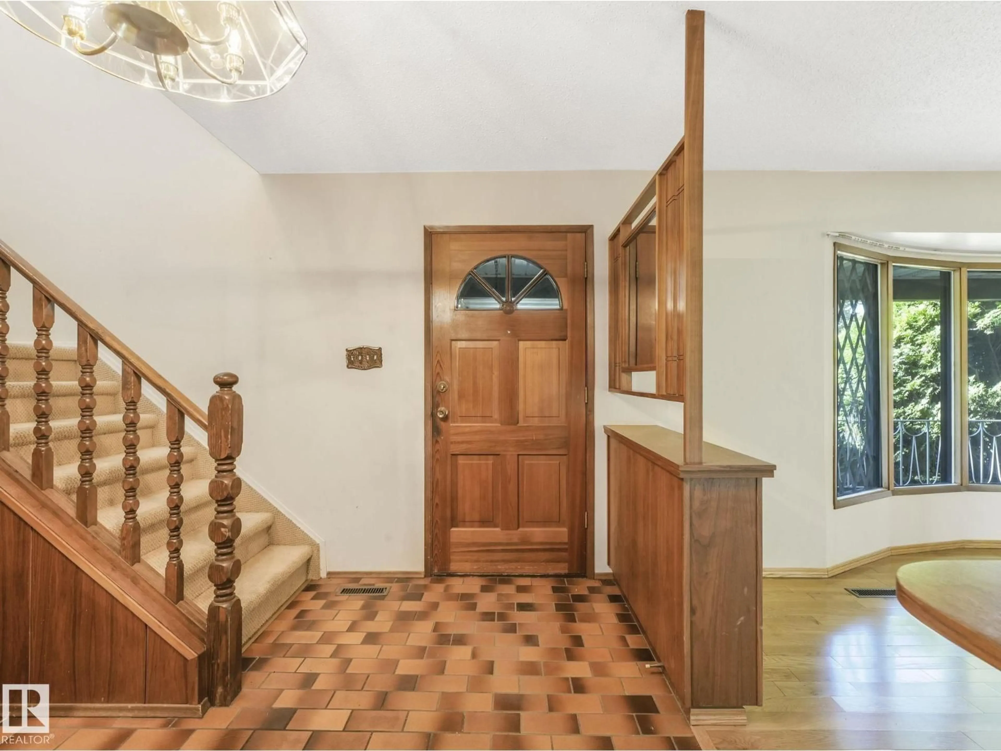NW - 3213 111A ST, Edmonton, Alberta T6J3Y5
Contact us about this property
Highlights
Estimated valueThis is the price Wahi expects this property to sell for.
The calculation is powered by our Instant Home Value Estimate, which uses current market and property price trends to estimate your home’s value with a 90% accuracy rate.Not available
Price/Sqft$239/sqft
Monthly cost
Open Calculator
Description
Welcome to this original-owner 2 storey in the desirable community of Sweetgrass! As you step inside, you’re greeted by a spacious front living room with gleaming hardwood floors that flows seamlessly into the formal dining area. The kitchen offers plenty of space with an eating nook that next to the cozy family room, creating the perfect spot for everyday living and entertaining. A convenient laundry area and 2-piece bath complete the main level. Upstairs you’ll find 4 generously sized bedrooms and a full family bath. The primary suite offers a peaceful view of the massive pie-shaped yard along with a 3-piece ensuite. Set on a quiet street, backing onto greenspace and siding a walkway, this home also includes a double garage and loads of character throughout. A rare find in Sweetgrass! (id:39198)
Property Details
Interior
Features
Main level Floor
Living room
5.81 x 4.57Dining room
3.28 x 4.08Kitchen
3.07 x 4.08Family room
Property History
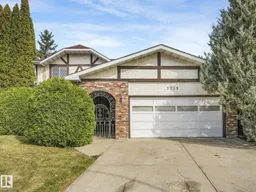 42
42
