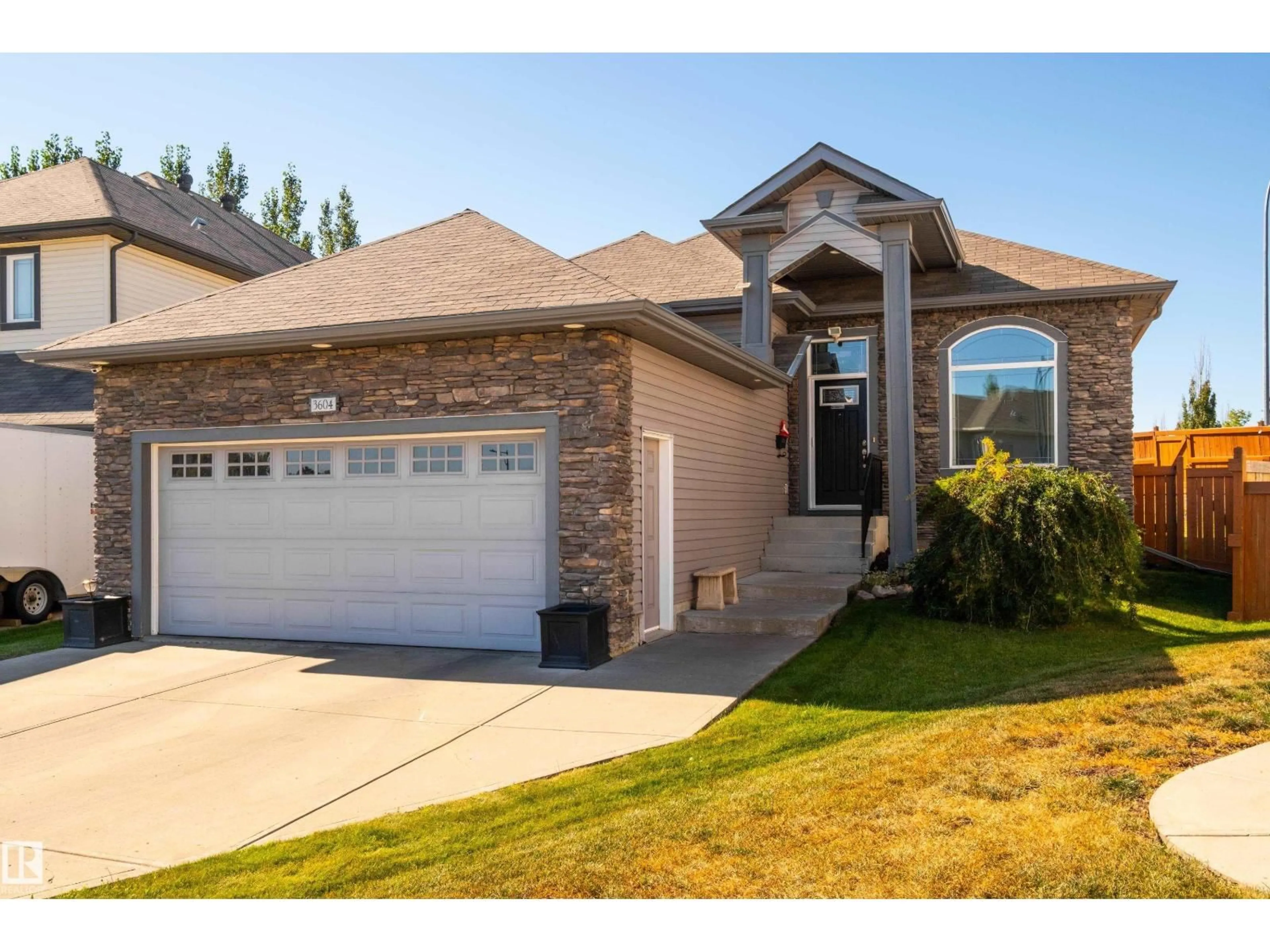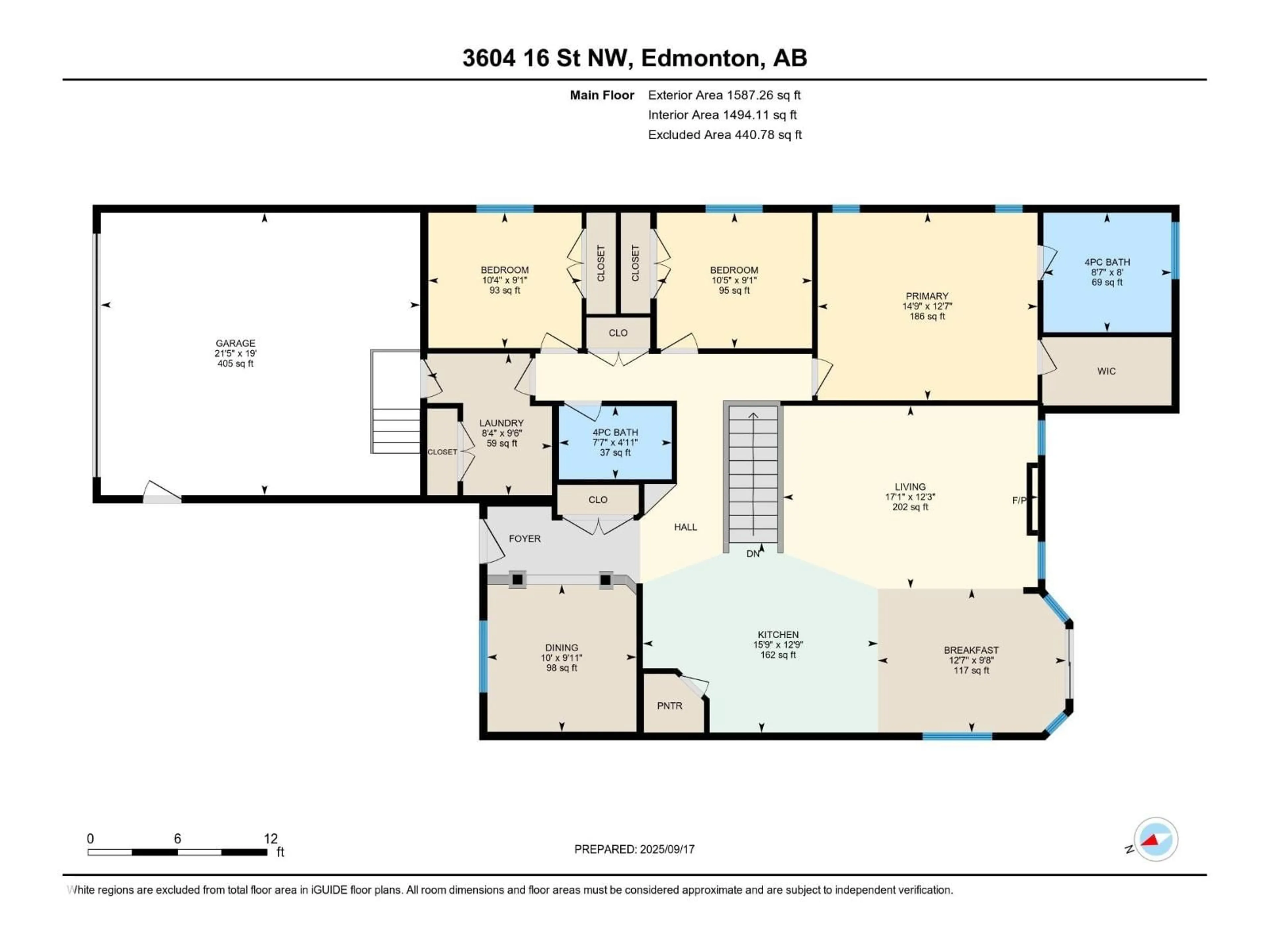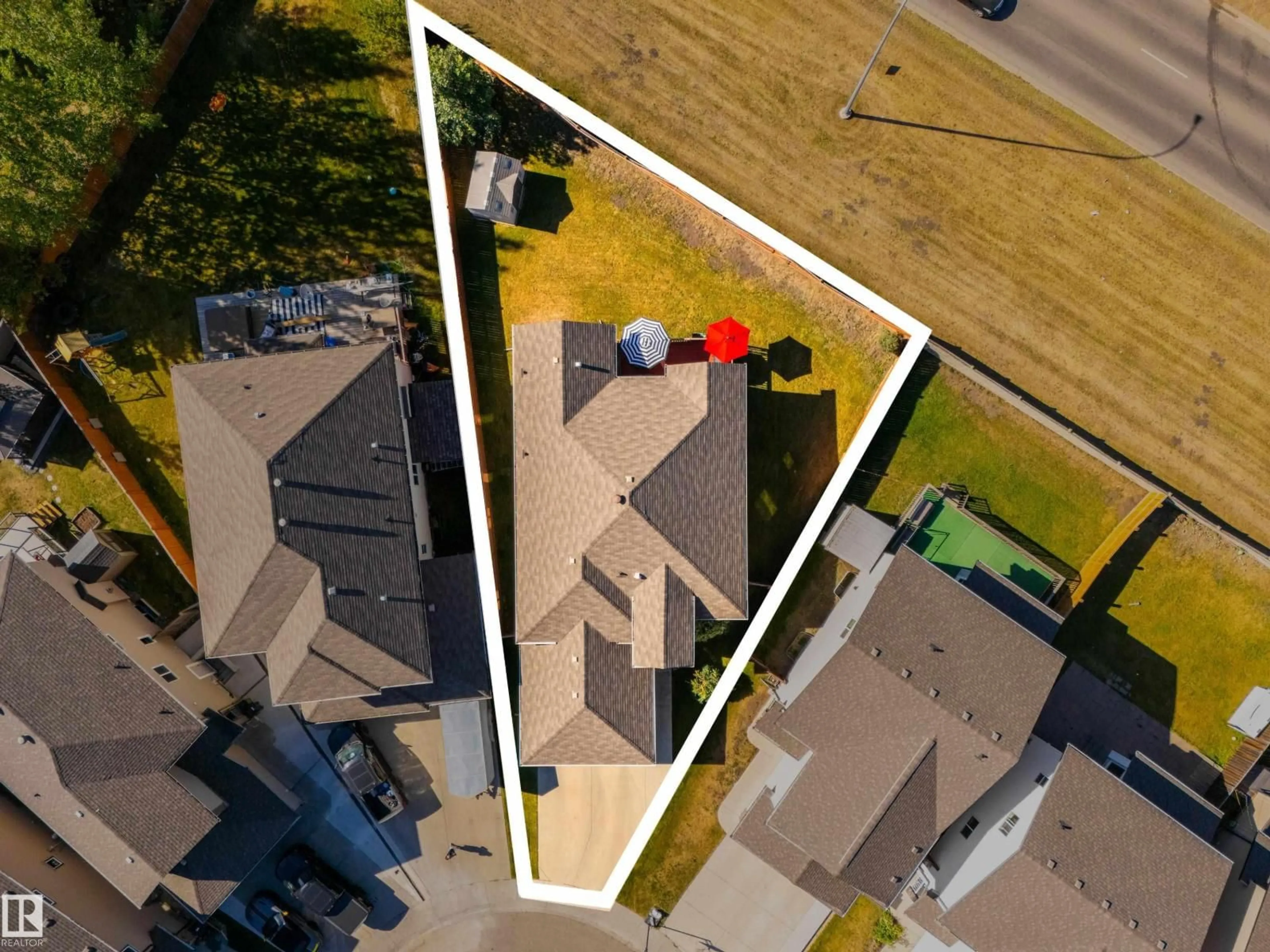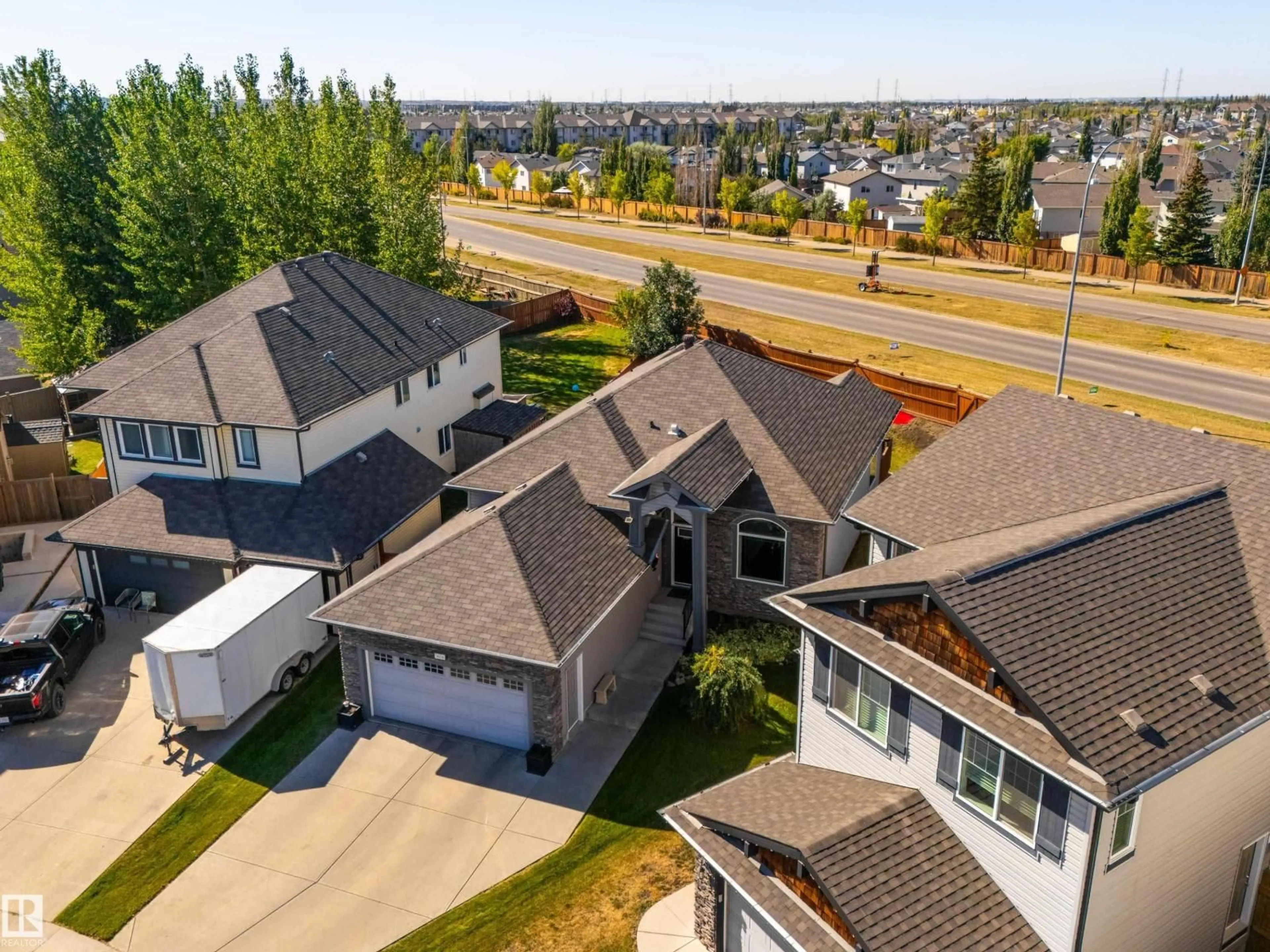Contact us about this property
Highlights
Estimated valueThis is the price Wahi expects this property to sell for.
The calculation is powered by our Instant Home Value Estimate, which uses current market and property price trends to estimate your home’s value with a 90% accuracy rate.Not available
Price/Sqft$415/sqft
Monthly cost
Open Calculator
Description
STUNNING 5 BED+DEN 3 BATH FAMILY HOME W/OVER 3000 FINISHED SQ FT, SECOND KITCHEN & TOO MANY CUSTOM UPGRADES TO LIST! This beautiful Coventry-built bungalow offers 10 FT CEILINGS, hardwood & ceramic tile floors, tankless hot water, TRIPLE PANE WINDOWS, Kitchen w/10' island & upgraded S/S appliances, 2 fireplaces and 3 BEDROOMS ON THE MAIN LEVEL! Designed with large families & entertaining in mind, you can embrace your inner-gourmet in the chef's kitchen, curl up by the cozy gas fireplace w/stone surround or relax on the deck in your private and sunny SW-facing backyard w/NO BACK NEIGHBOURS! Rest easy in your primary oasis ft a WIC & 4 pc ensuite. 2 additional bedrms, a 4 pc main bath, laundry, & the formal dining/flex rm complete the main floor. Downstairs you'll find the SECOND KITCHEN, 2 bedrooms, a den and a MASSIVE REC ROOM w/ additional insulation between the levels so noise is no concern! There's even suite potential w/room to excavate on either side & add a separate entrance! Act fast on this GEM! (id:39198)
Property Details
Interior
Features
Main level Floor
Living room
5.21 x 3.74Dining room
3.05 x 3.01Kitchen
4.81 x 3.89Primary Bedroom
4.5 x 3.84Exterior
Parking
Garage spaces -
Garage type -
Total parking spaces 4
Property History
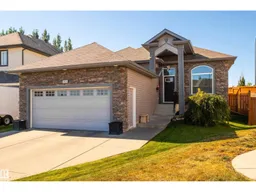 75
75
