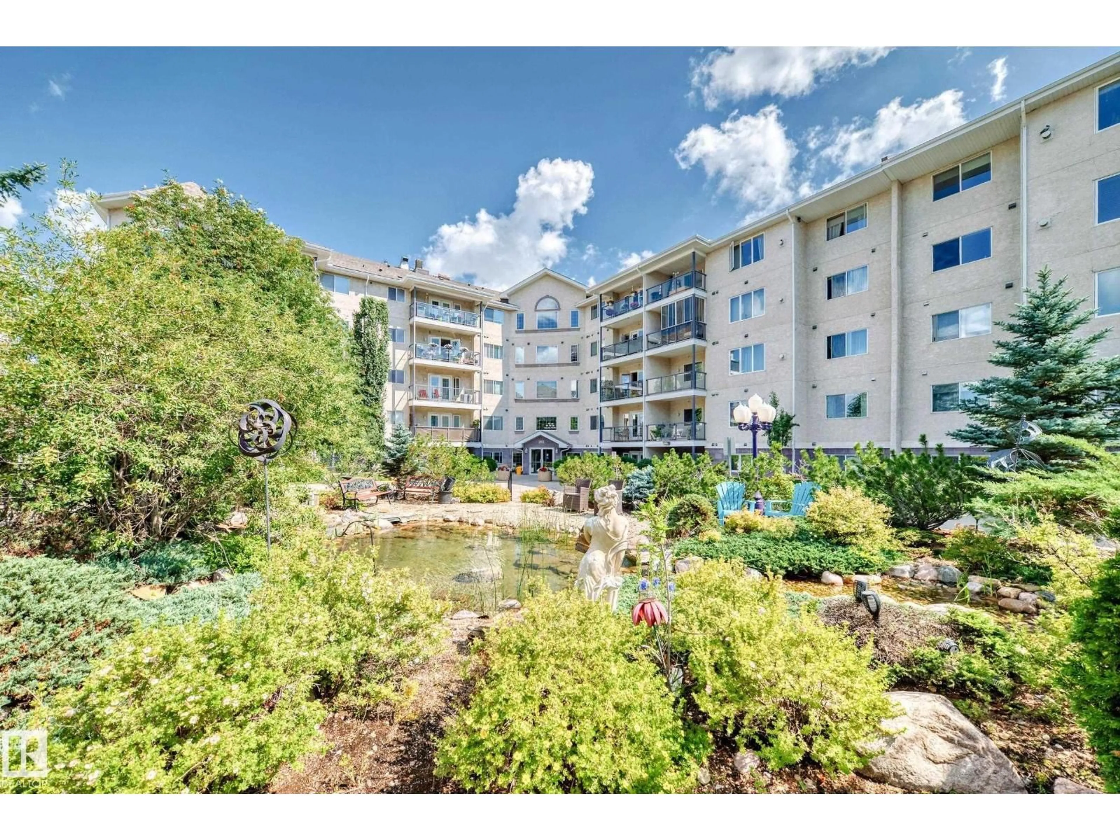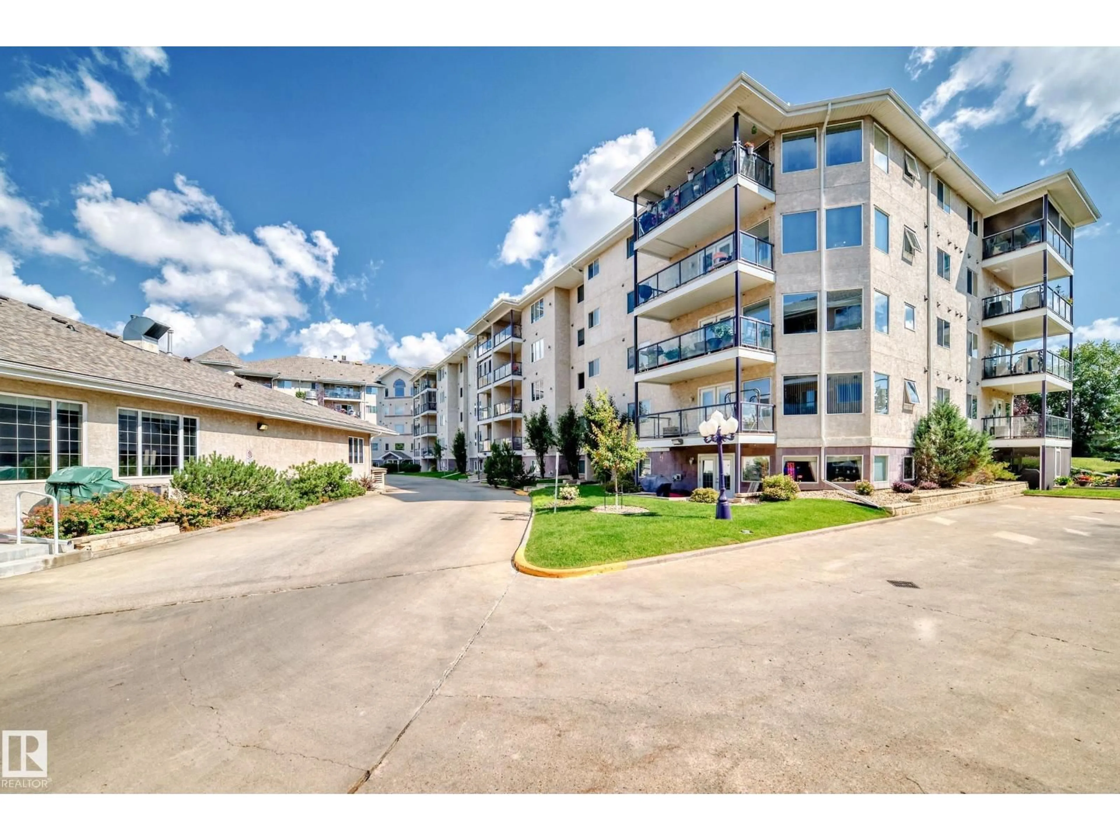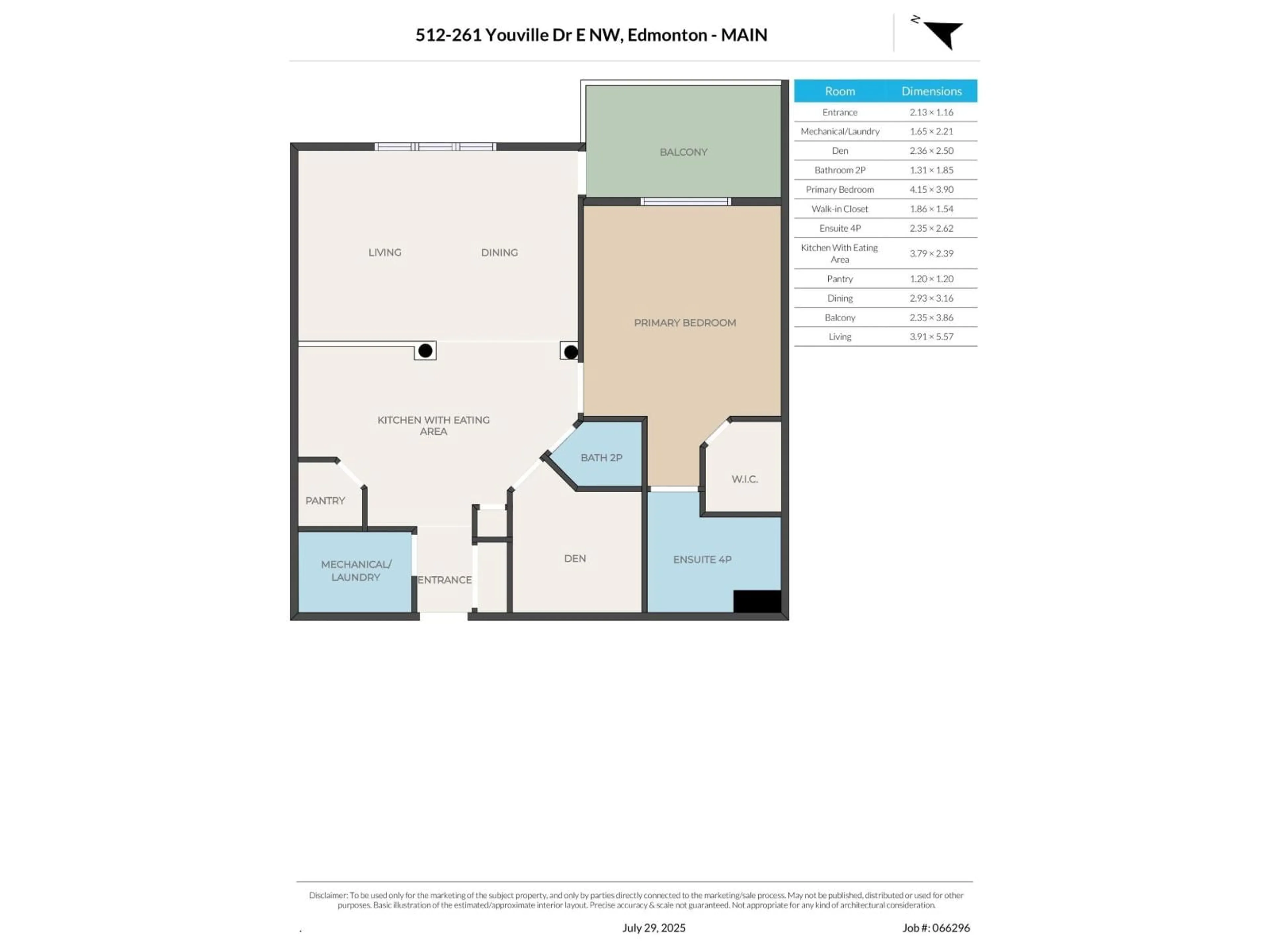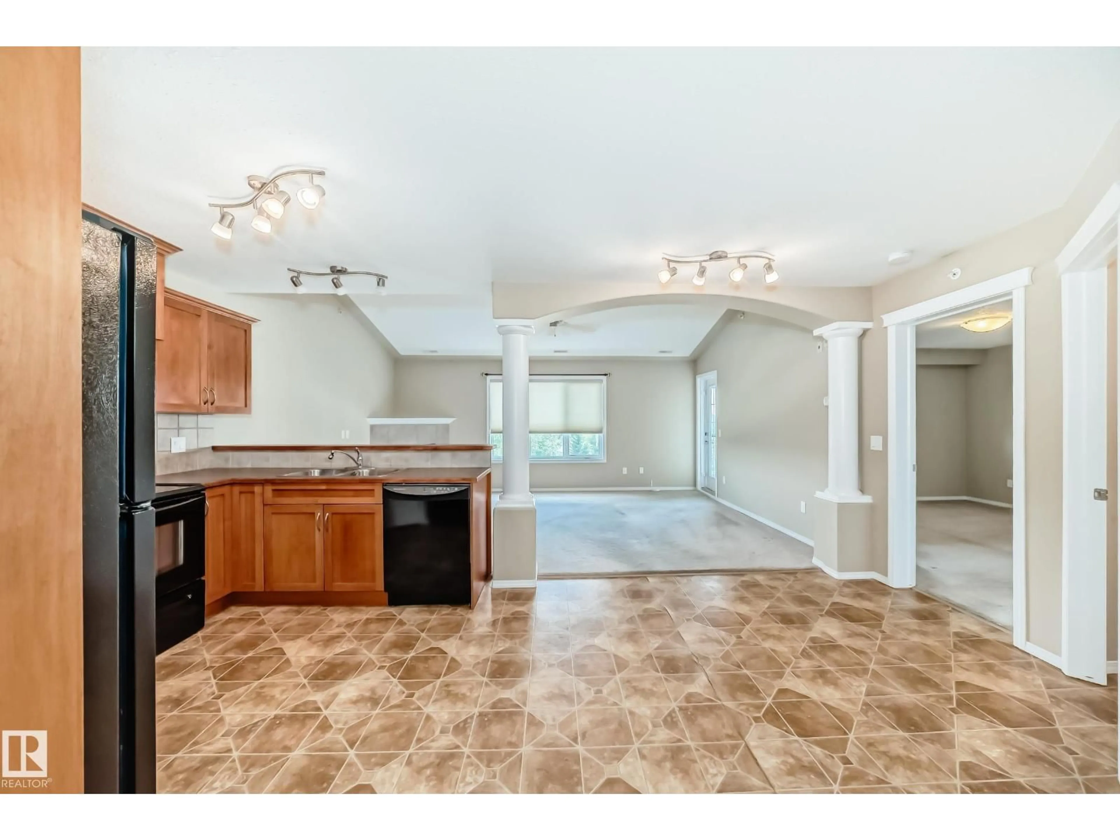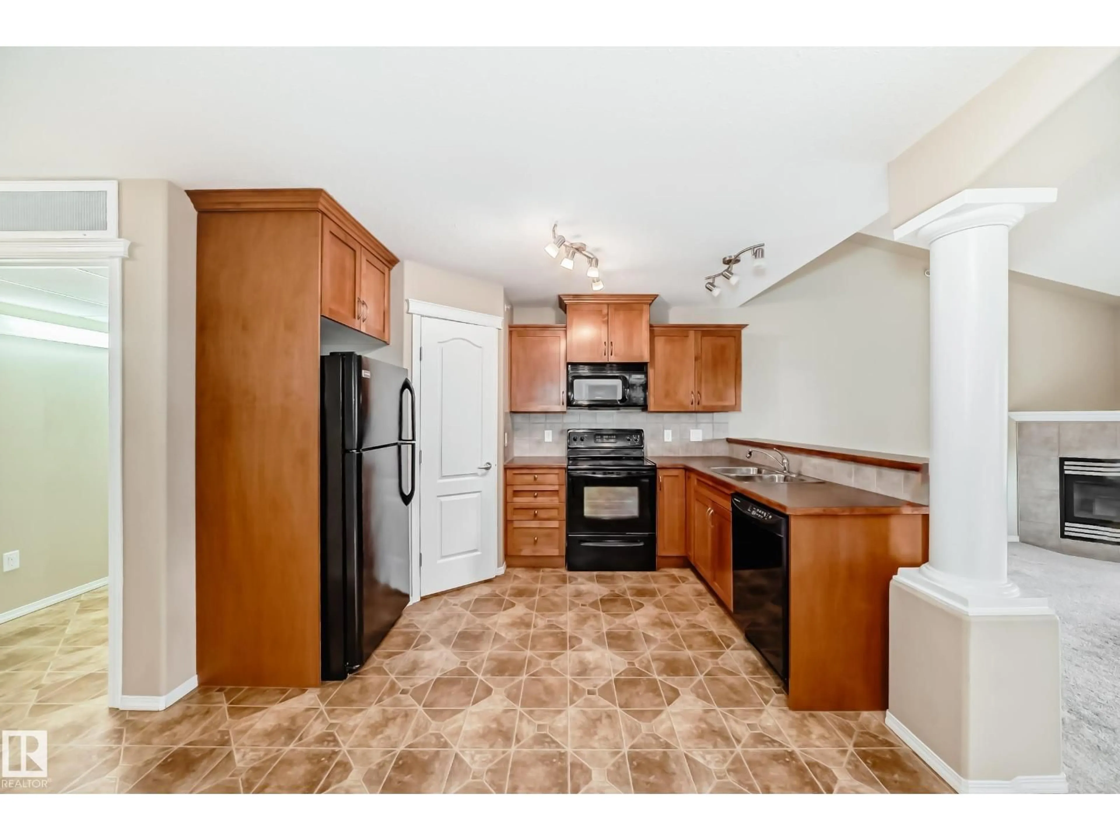#261 - 512 YOUVILLE DR, Edmonton, Alberta T6L7H3
Contact us about this property
Highlights
Estimated valueThis is the price Wahi expects this property to sell for.
The calculation is powered by our Instant Home Value Estimate, which uses current market and property price trends to estimate your home’s value with a 90% accuracy rate.Not available
Price/Sqft$202/sqft
Monthly cost
Open Calculator
Description
The bright and spacious top-floor one bedroom plus den in the coveted Sienna Terrace complex is an ideal starter condominium or investment property! The incredible 913 sqft of living space impresses with large windows and an East facing balcony. This isn't just any building, you'll find premium amenities throughout your unit. Your spacious bedroom also features an generous walk-in closet, and four piece storage to be had, especially in the in-suite laundry room with washer and dryer included. The large living room with vaulted ceilings and gas fireplace steps on to a gorgeous balcony. Best of all, there is a central air conditioning to keep you cool on hot days! The luxury experience doesn't end at the unit itself, though. Your car will be pampered parking in your underground, heated stall with included storage cage. Finally, pamper yourself in the building's amenities center, which features work-out room, games room and sauna, and a bookable event center! Don't wait! (id:39198)
Property Details
Interior
Features
Above Floor
Living room
3.91 x 5.57Dining room
2.93 x 3.16Kitchen
3.79 x 2.39Den
2.36 x 2.5Exterior
Parking
Garage spaces -
Garage type -
Total parking spaces 1
Condo Details
Inclusions
Property History
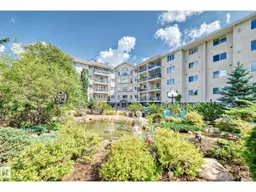 45
45
