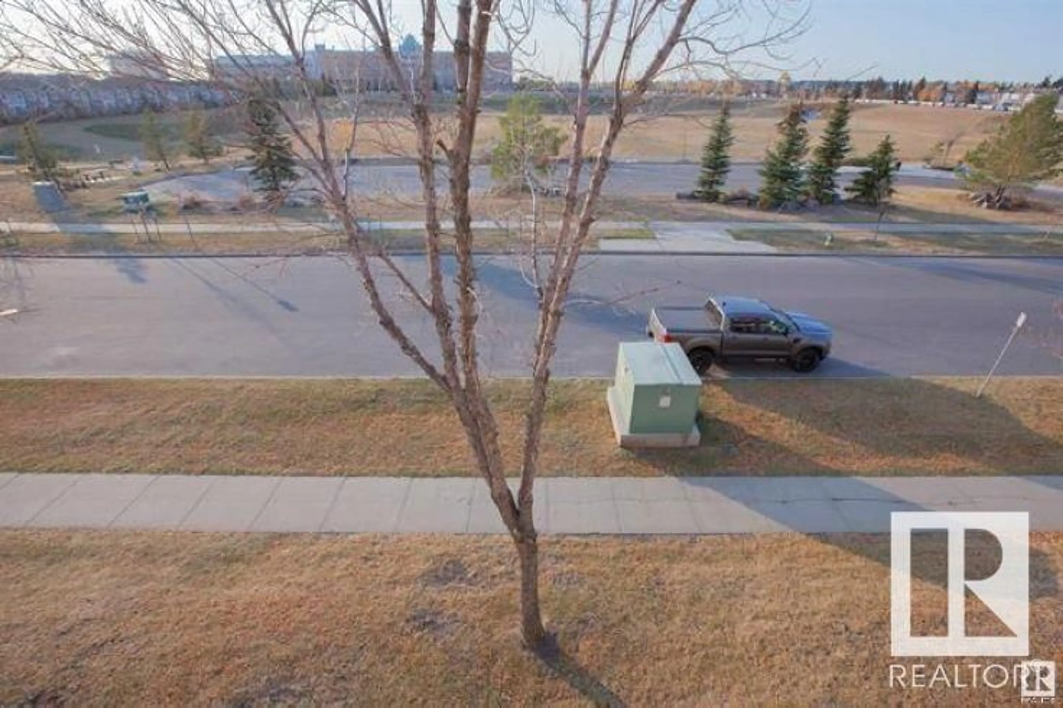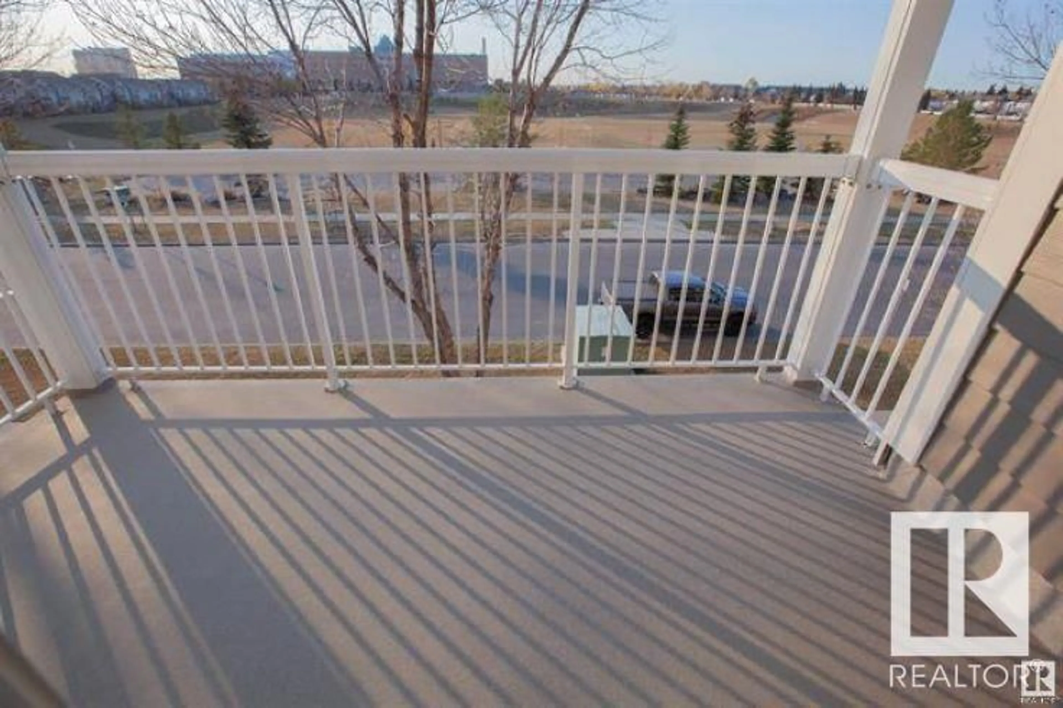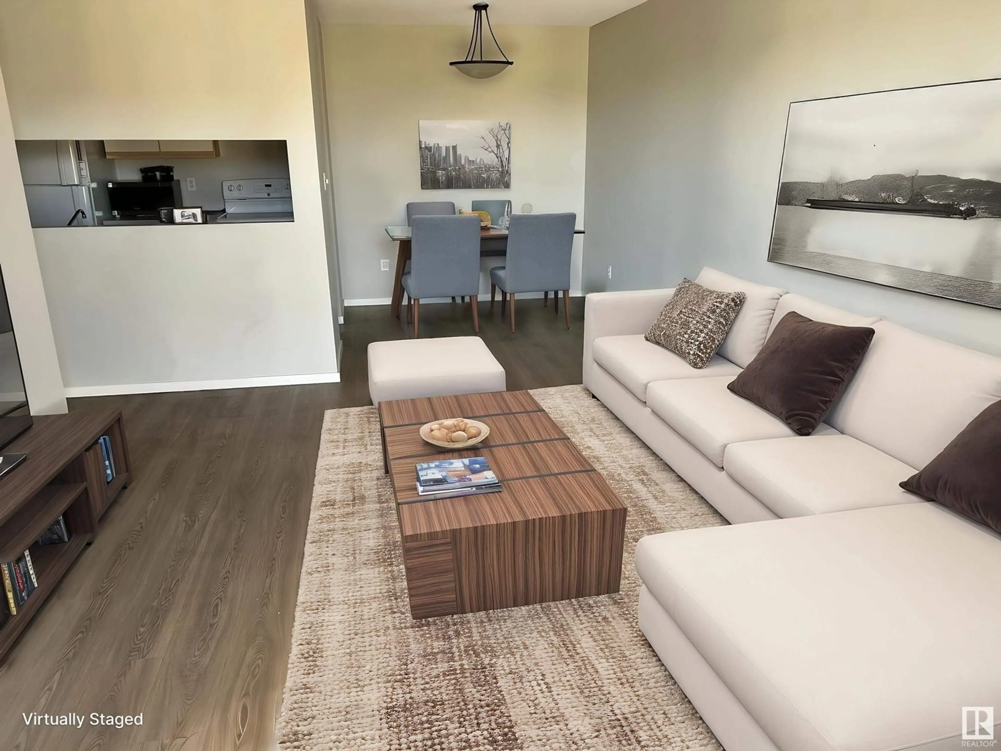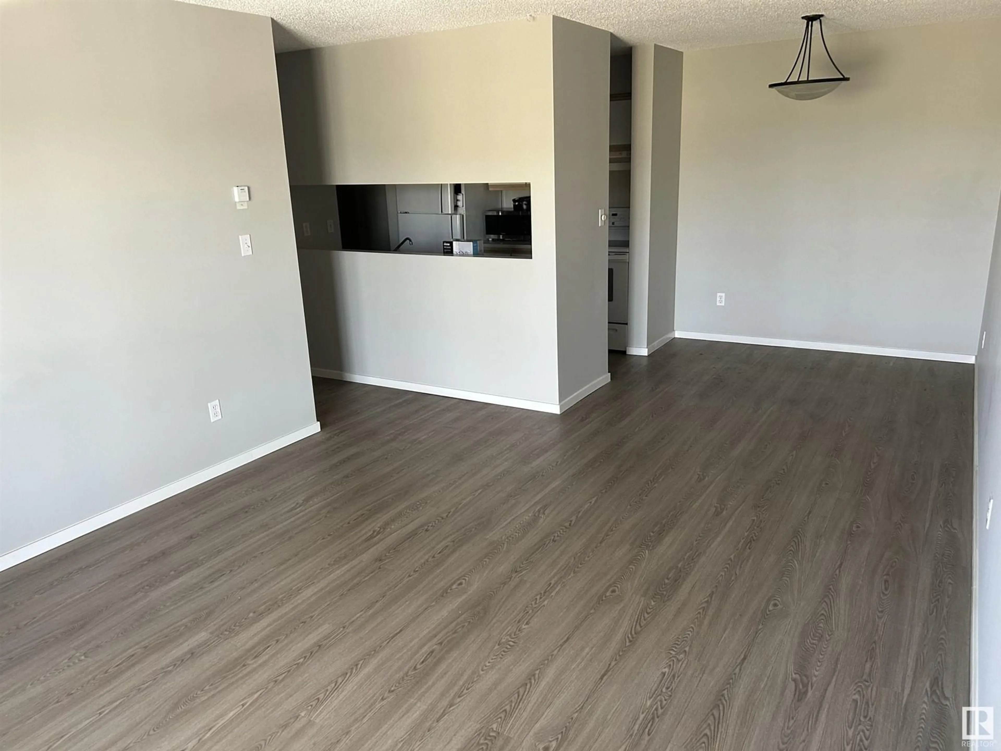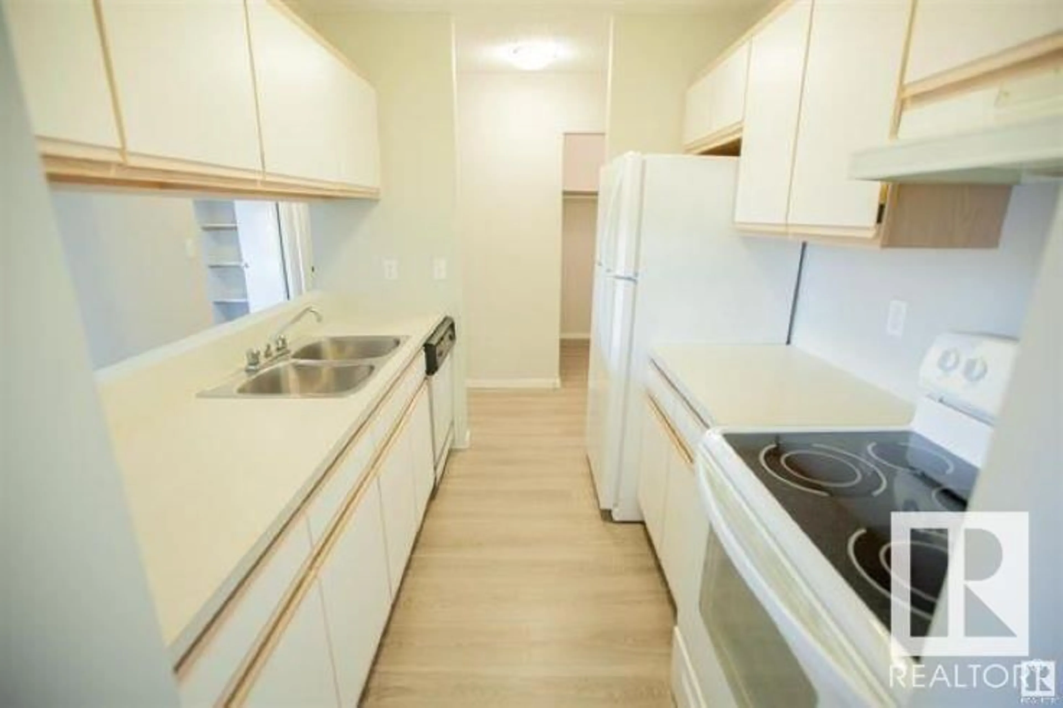#310 - 5065 31 AV, Edmonton, Alberta T6L6S5
Contact us about this property
Highlights
Estimated ValueThis is the price Wahi expects this property to sell for.
The calculation is powered by our Instant Home Value Estimate, which uses current market and property price trends to estimate your home’s value with a 90% accuracy rate.Not available
Price/Sqft$236/sqft
Est. Mortgage$644/mo
Maintenance fees$297/mo
Tax Amount ()-
Days On Market15 hours
Description
VIEW of the PARK - Open Living Room and Dining Room with built-in storage cabinets and a European Style Kitchen, 4pce bath, Spacious Bedroom with ceiling fan and plenty of closet space, convenient In-suite laundry with washer and dryer. Excellent Condition throughout, Easy access to Whitemud and Henday, Close to the Grey Nuns Hospital and Millwoods Main Transit Station and New LRT. Other amenities close by include the Public Library and Seniors Centre plus Plenty of Shopping and Pets are allowed with board approval. EASY to VIEW. (id:39198)
Property Details
Interior
Features
Main level Floor
Living room
3.6 x 3.6Dining room
2.4 x 2.35Kitchen
2.4 x 2.4Primary Bedroom
3.5 x 3.4Exterior
Parking
Garage spaces -
Garage type -
Total parking spaces 1
Condo Details
Inclusions
Property History
 18
18
