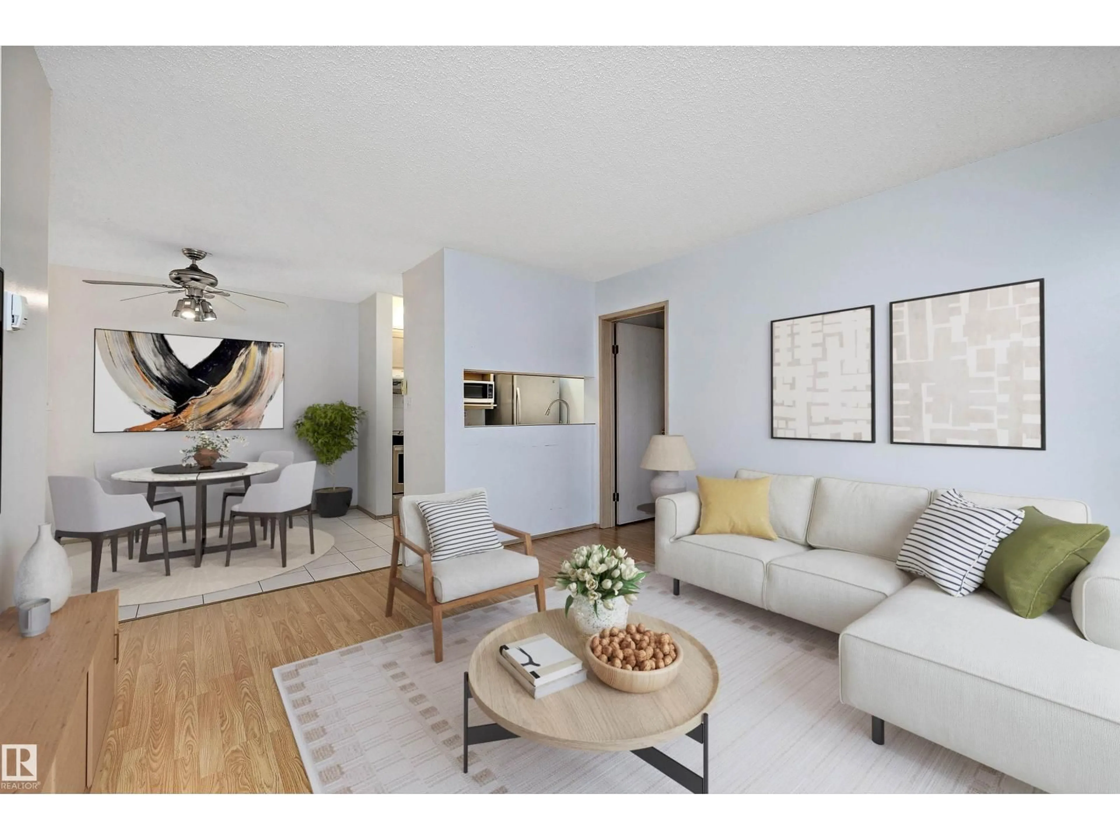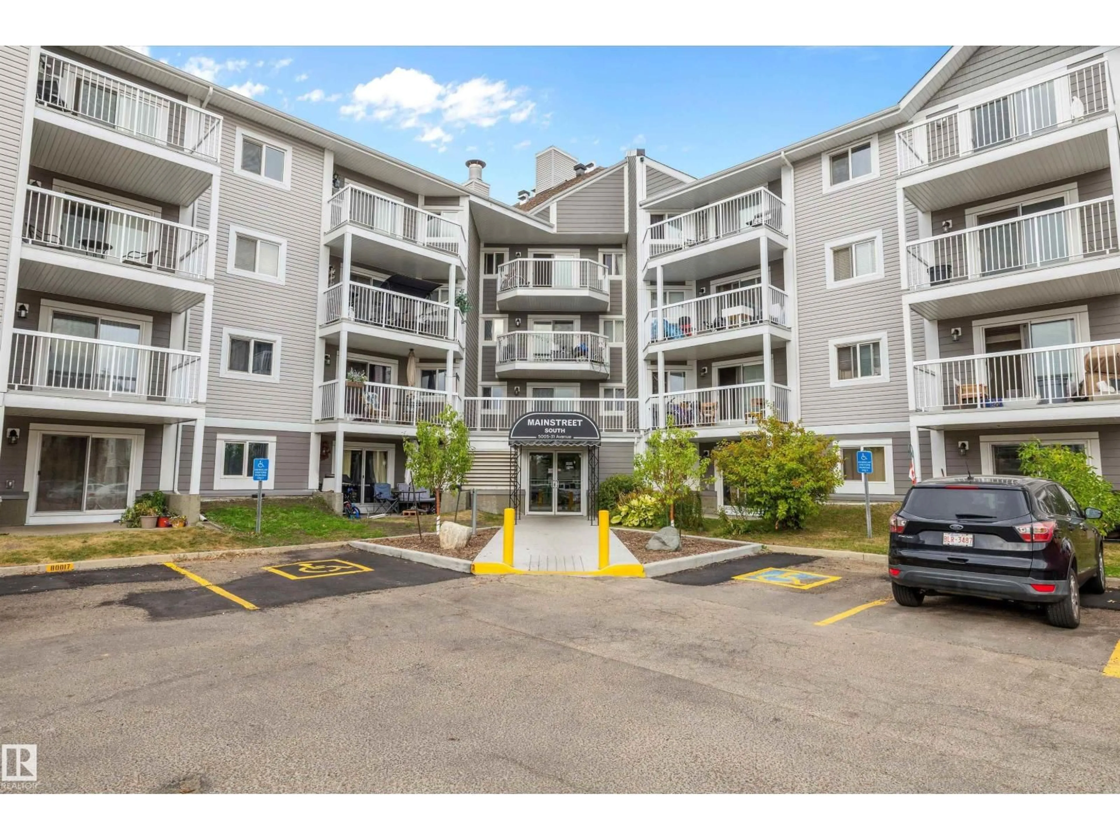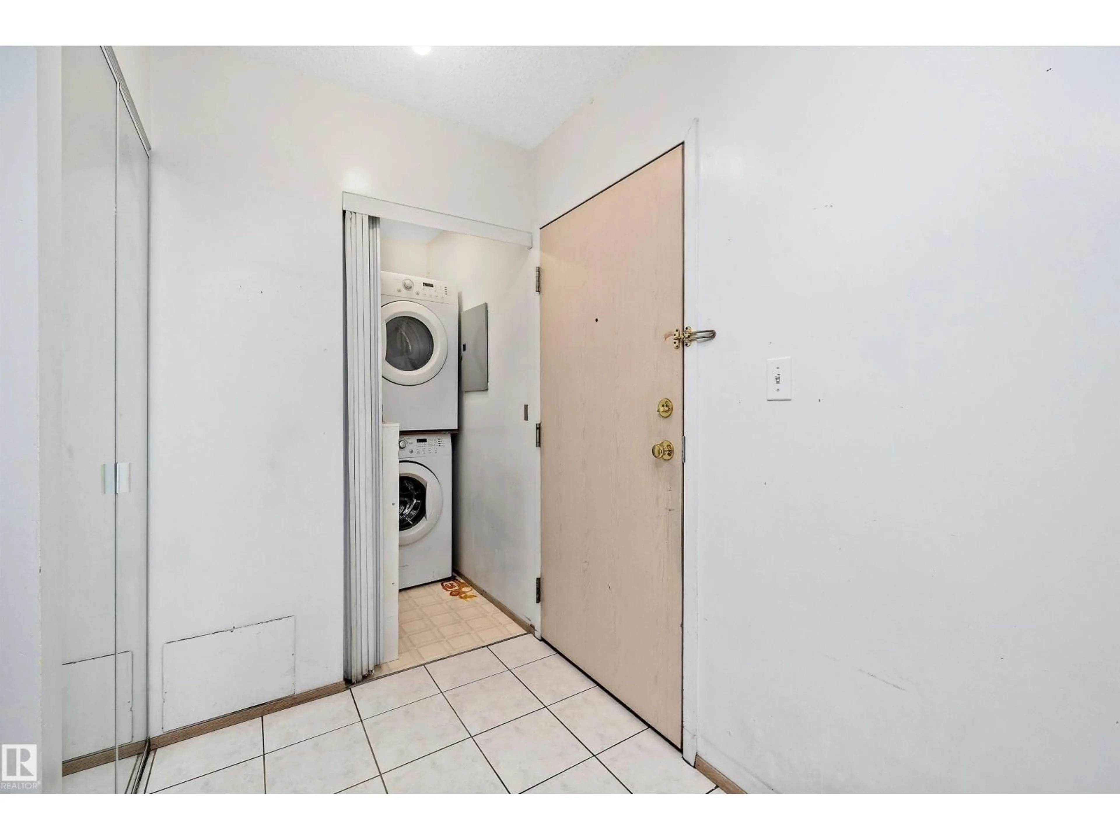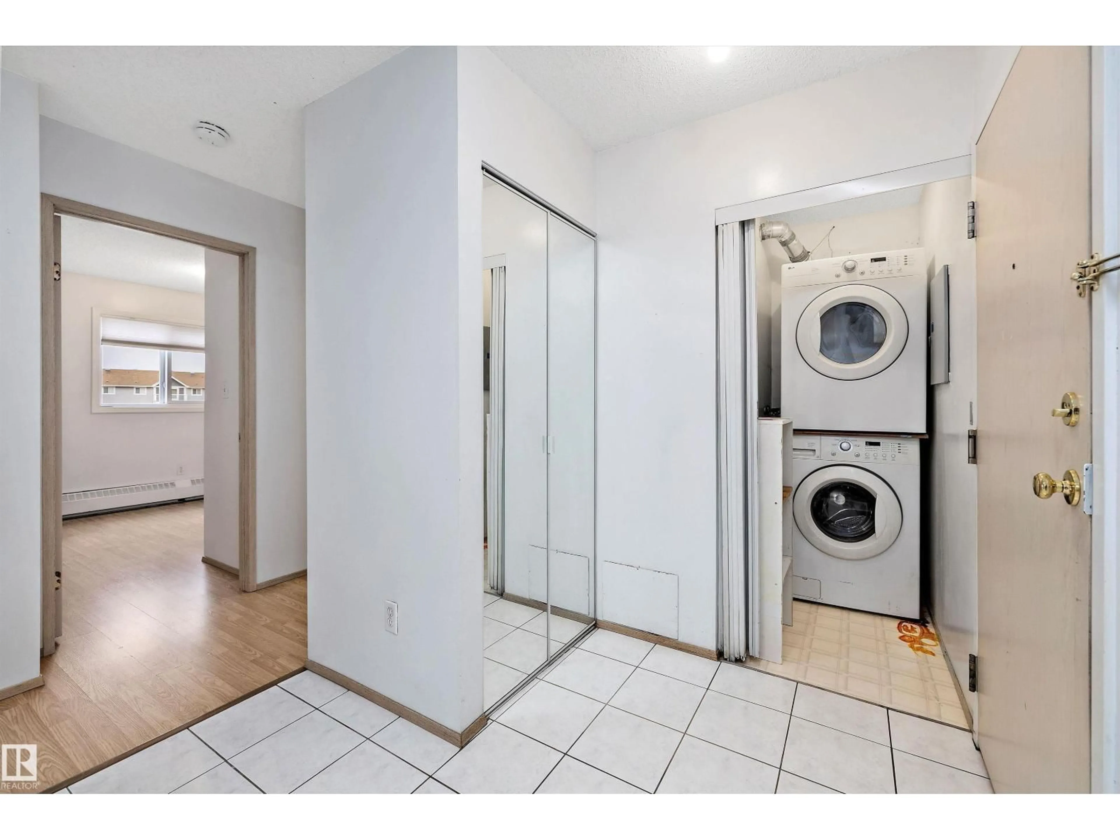Contact us about this property
Highlights
Estimated valueThis is the price Wahi expects this property to sell for.
The calculation is powered by our Instant Home Value Estimate, which uses current market and property price trends to estimate your home’s value with a 90% accuracy rate.Not available
Price/Sqft$211/sqft
Monthly cost
Open Calculator
Description
Discover top-floor living in this bright and airy 2-bedroom, 2-bath condo, lovingly maintained by its original owner. Bathed in natural light with a sunny west-facing exposure, this home welcomes you with warm neutral tones, upgraded laminate flooring, and sleek ceramic tile. The galley-style kitchen is both stylish and functional, featuring stainless steel appliances that complement the open dining and living area. Step onto the large private balcony to enjoy evening sunsets or morning coffee in peace. Both bedrooms are generously sized, with the primary offering a full ensuite and walkthrough closet for added convenience. Low condo fees—including heat and water—make ownership easy, while the unbeatable location puts you within walking distance to Grey Nuns Hospital, Mill Woods Rec Centre, the Transit Centre, and nearby parks. A rare top-floor gem with modern touches and everyday practicality—this is the condo you’ve been waiting for! Some images are virtually staged. (id:39198)
Property Details
Interior
Features
Main level Floor
Living room
3.95 x 3.67Dining room
2.39 x 2.86Kitchen
2.24 x 2.42Primary Bedroom
4.57 x 3.37Exterior
Parking
Garage spaces -
Garage type -
Total parking spaces 1
Condo Details
Inclusions
Property History
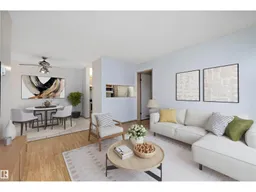 36
36
