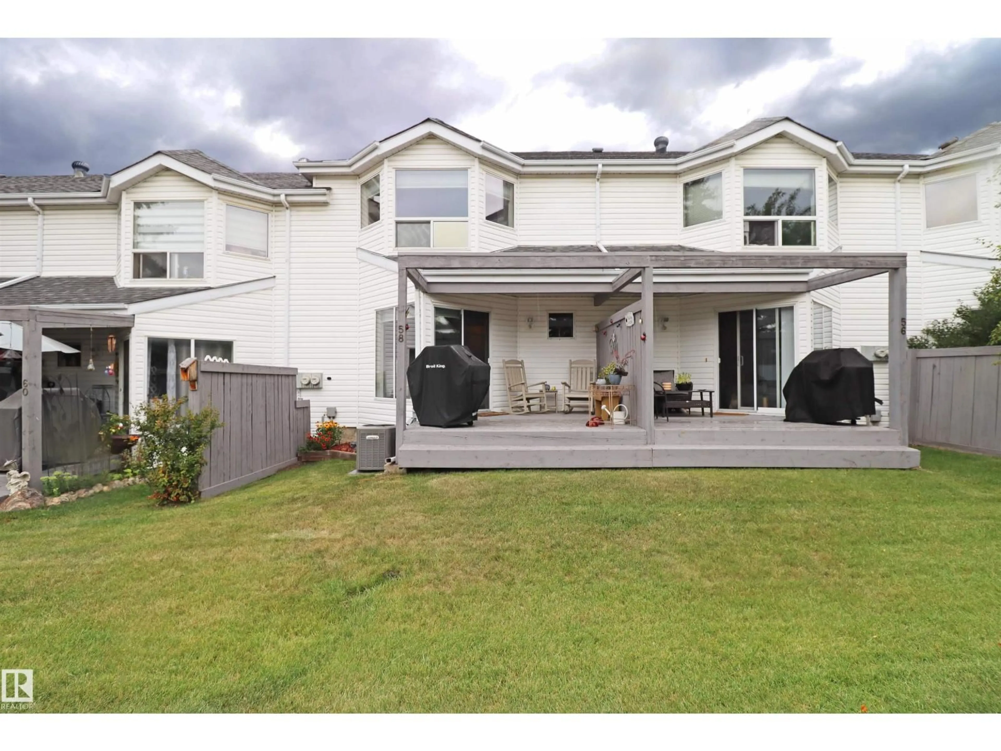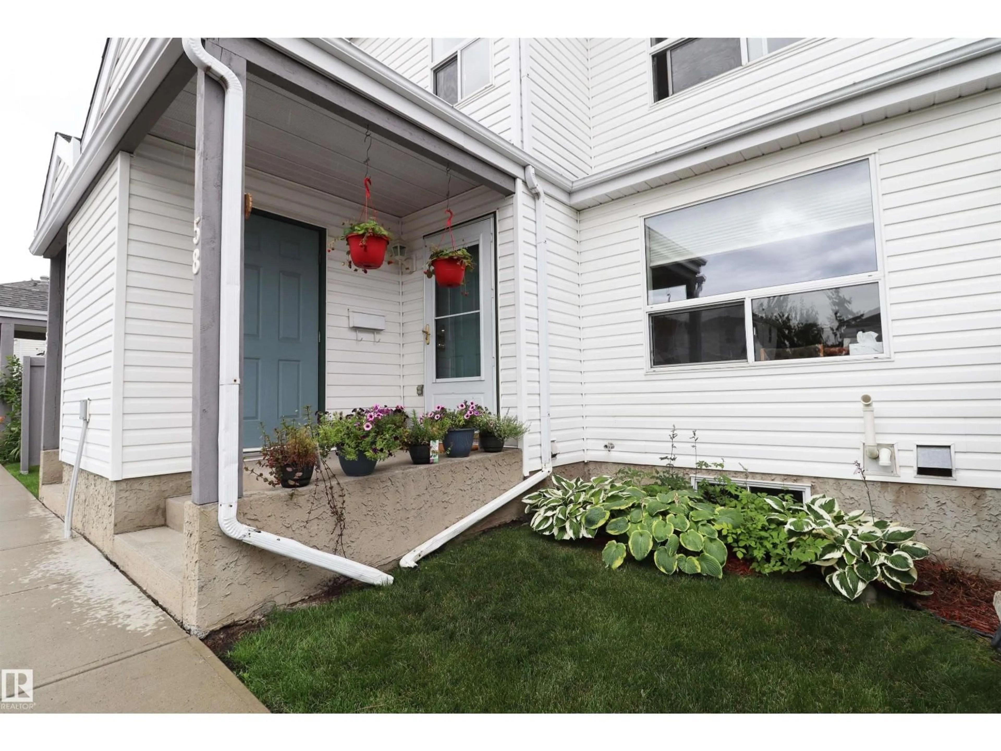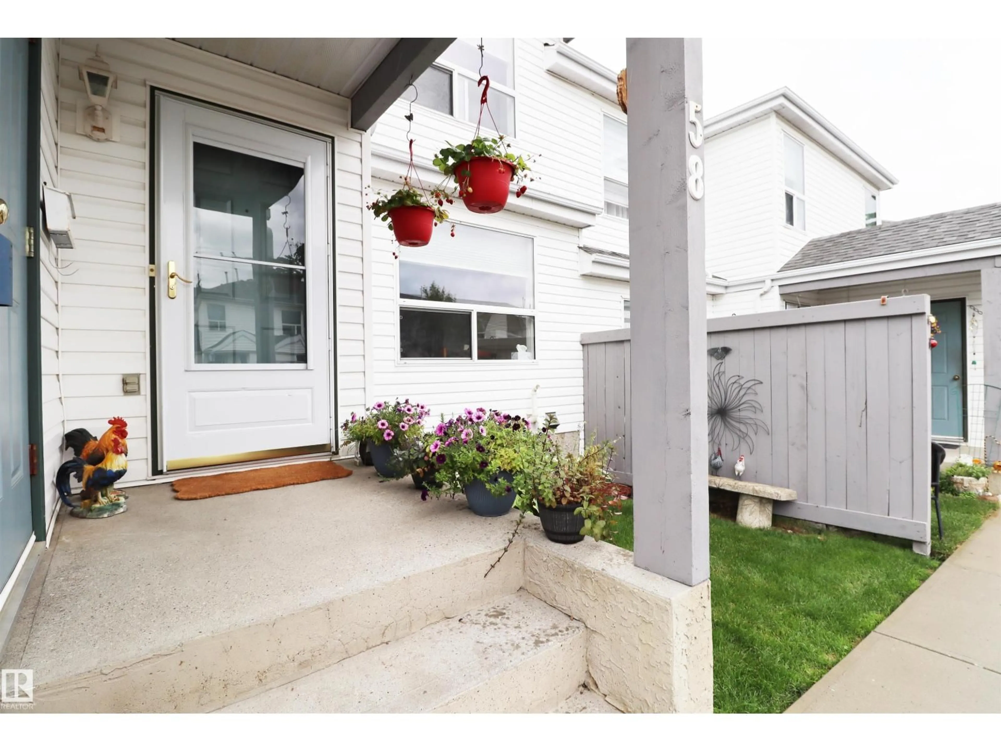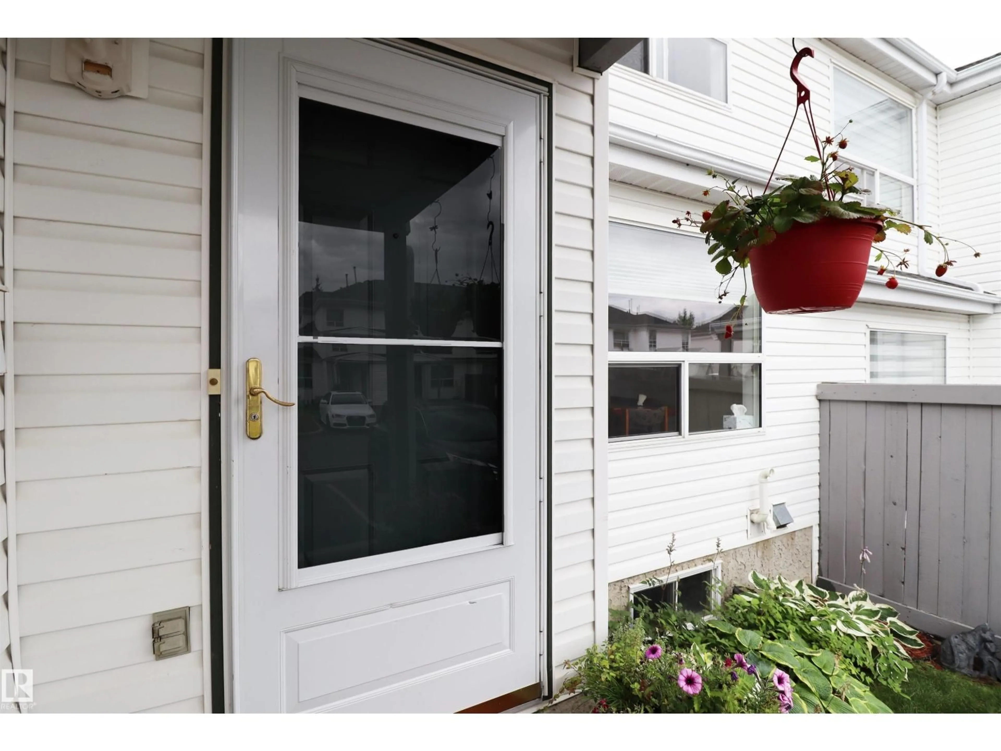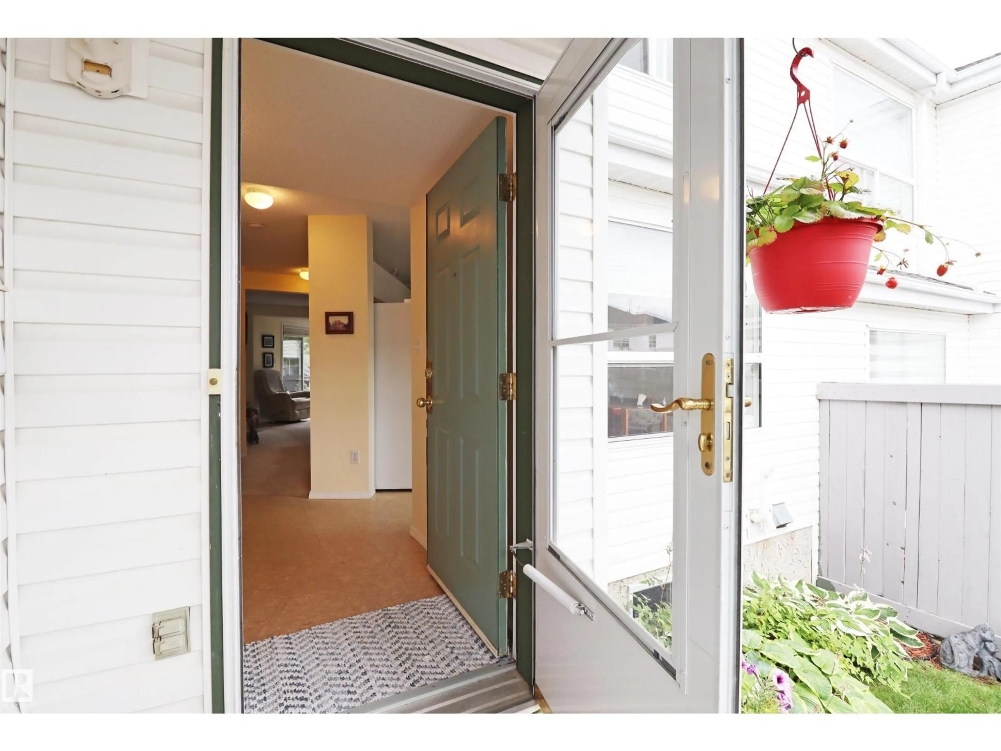603 - 58 YOUVILLE DR E NW, Edmonton, Alberta T6L6V8
Contact us about this property
Highlights
Estimated valueThis is the price Wahi expects this property to sell for.
The calculation is powered by our Instant Home Value Estimate, which uses current market and property price trends to estimate your home’s value with a 90% accuracy rate.Not available
Price/Sqft$223/sqft
Monthly cost
Open Calculator
Description
Nestled in the highly sought-after and impeccably managed Parkside community, this property offers an unbeatable location just steps away from the Grey Nuns Hospital and the scenic Tawa Park. With the vibrant amenities of Mill Woods Town and Recreation Centre only a short distance away, this gem is brimming with incredible value and endless possibilities! Backing a well cared for playground/greenspace, the beautifully maintained 3 bedroom 1.5 bath townhome is perfect for families, first time buyers, investors or anyone looking to downsizing from a larger home!! Upgrades include a new furnace and central a/c in 2022, custom blinds in 2023, fridge in 2024, and upgraded bath fixtures up and down. Covered rear deck area, two assigned parking stalls out front, and low condo fees ($312.10 per month) and property taxes ($1851.62 in 2024) make this an even more attractive investment. Don't let think golden opportunity slip away!! (id:39198)
Property Details
Interior
Features
Main level Floor
Living room
Kitchen
Condo Details
Inclusions
Property History
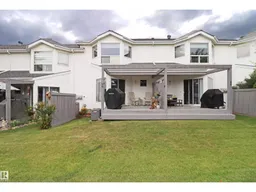 40
40
