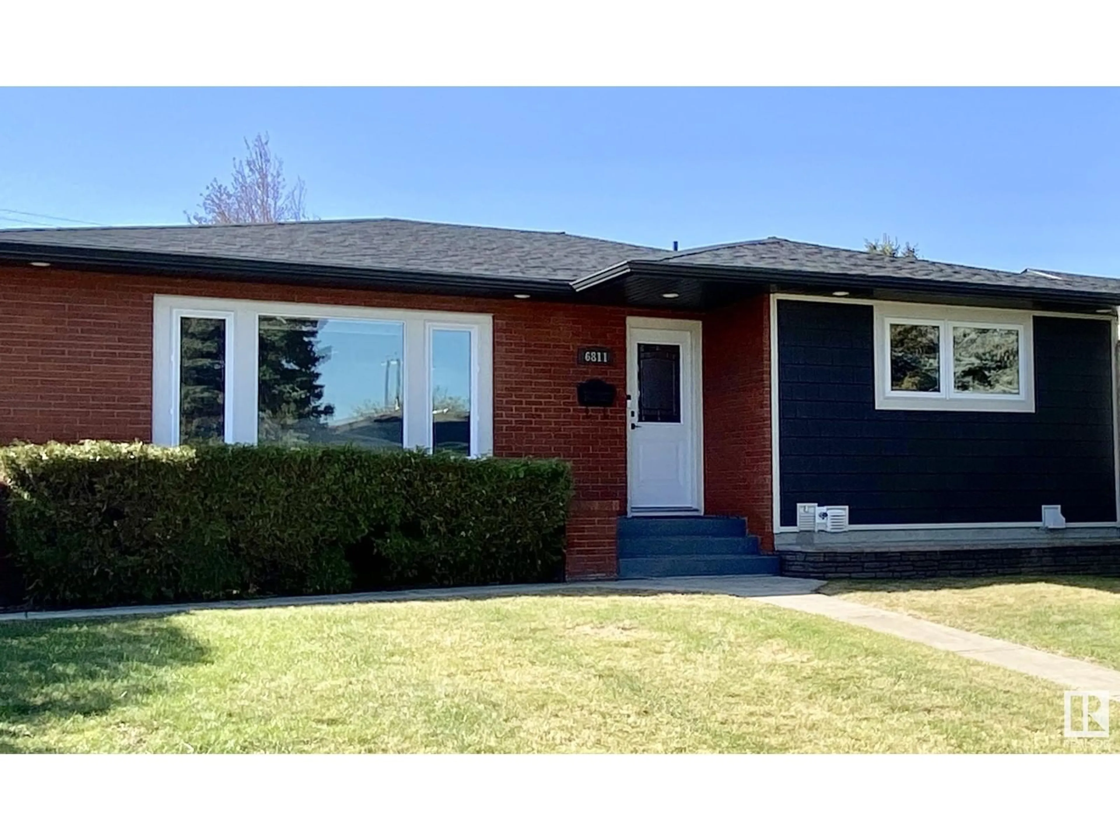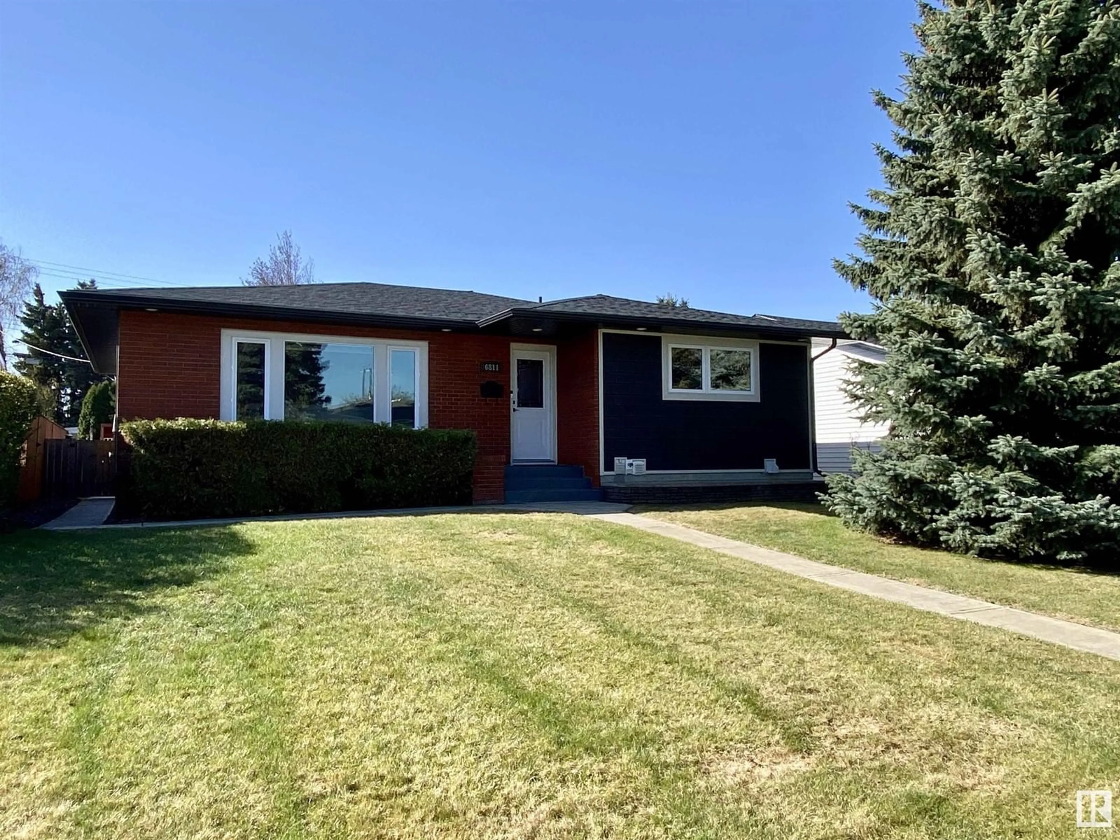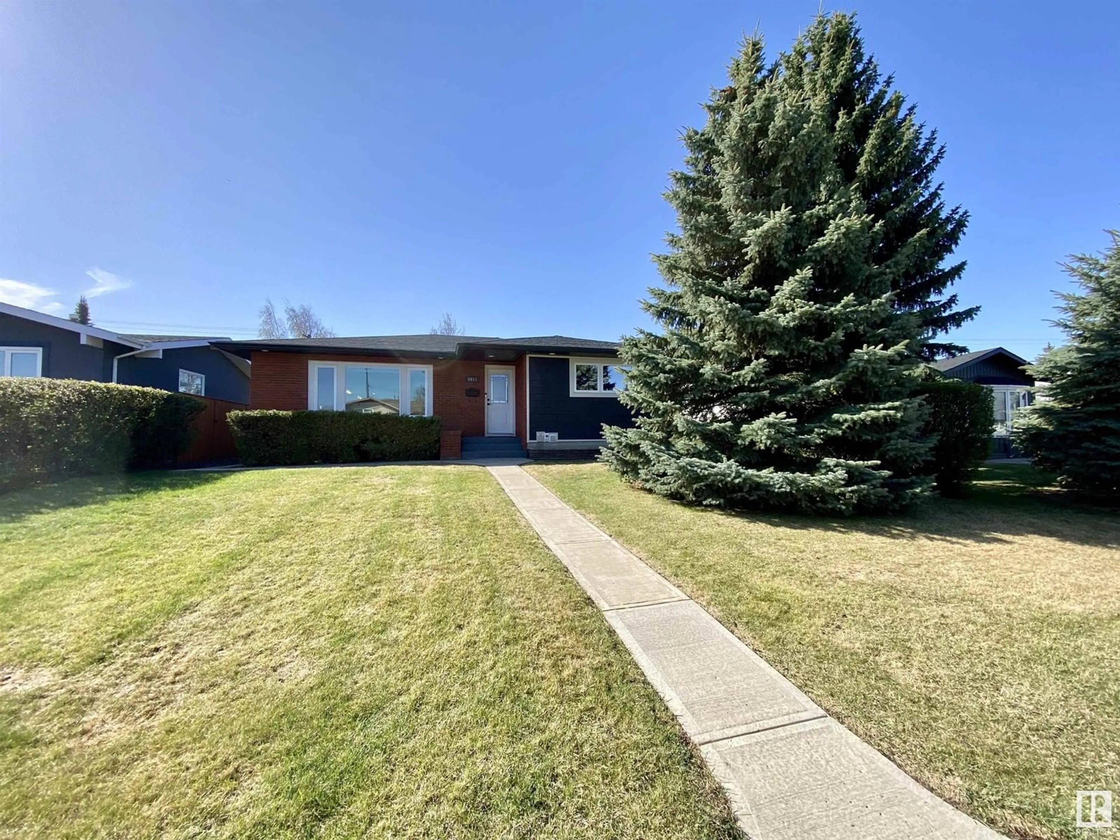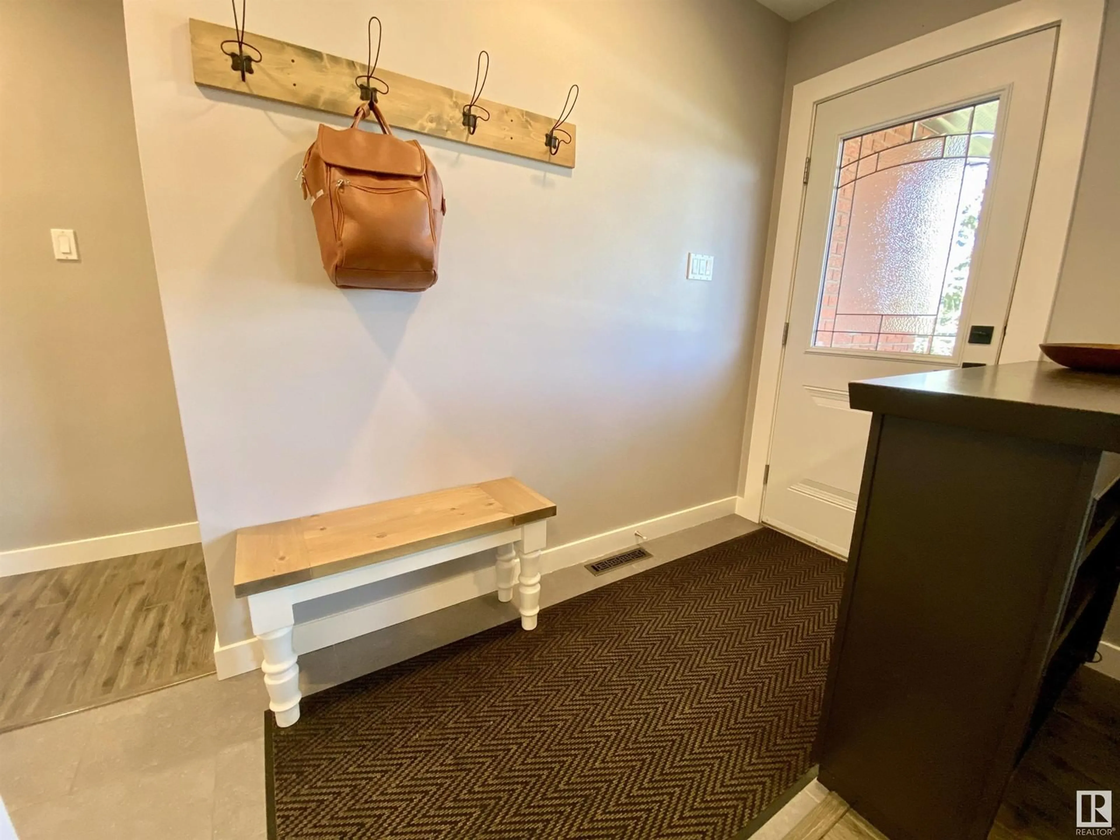6811 98A AV, Edmonton, Alberta T6A0B9
Contact us about this property
Highlights
Estimated ValueThis is the price Wahi expects this property to sell for.
The calculation is powered by our Instant Home Value Estimate, which uses current market and property price trends to estimate your home’s value with a 90% accuracy rate.Not available
Price/Sqft$464/sqft
Est. Mortgage$2,534/mo
Tax Amount ()-
Days On Market52 days
Description
SHOW STOPPER!!! Top to bottom, no detail has been ignored in this professionally renovated, immaculate & spacious bungalow situated in a quiet cul-de-sac. This home is loaded with special features from the stone, feature wall in the living room, expansive kitchen with butler's pantry and loads of cabinet space. The beautiful design details in the bedrooms, bathrooms and common spaces create a calm and inviting home for any buyer. The serene feel of this home carries on into the basement with a hand crafted bar, 4 piece bath, entertainment area and two bedrooms.The exterior was upgraded with premium vinyl siding installed with R6 Insulation (2017), new windows (2013), and shingles (2016). The furnace is a hybrid forced air/boiler with on demand hot water, and the home has central air-conditioning! The backyard is low maintenance with lots of mature trees for aesthetics and privacy. Don't wait, this gem of a home won't last long!!!! (id:39198)
Property Details
Interior
Features
Main level Floor
Primary Bedroom
Bedroom 2
Property History
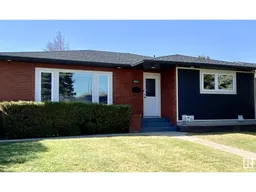 33
33
